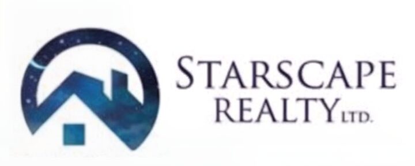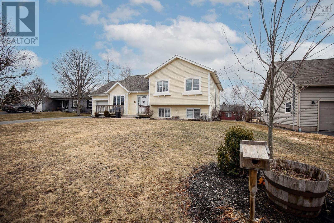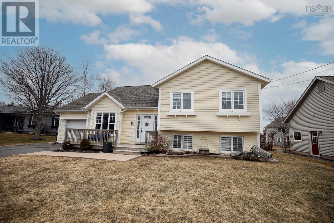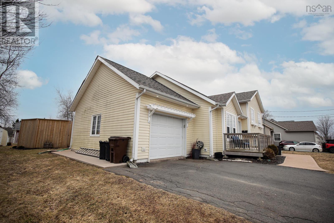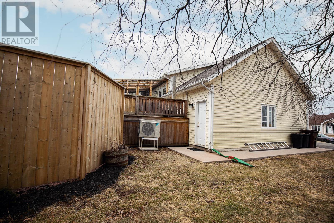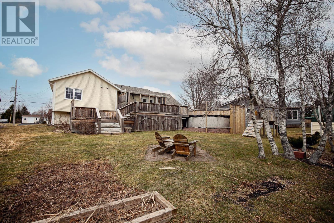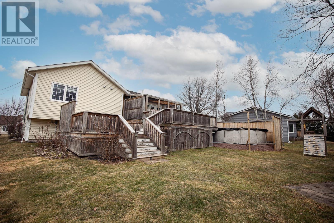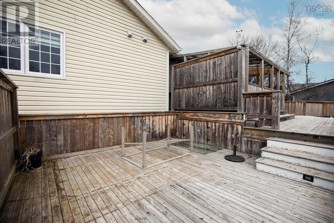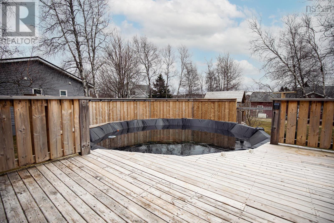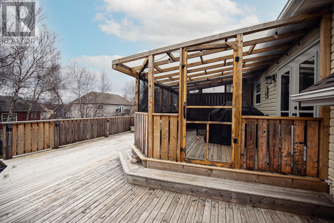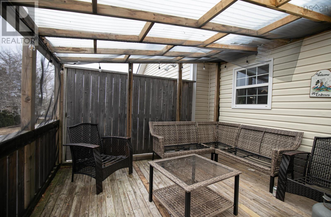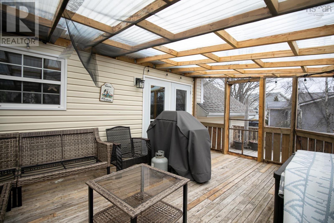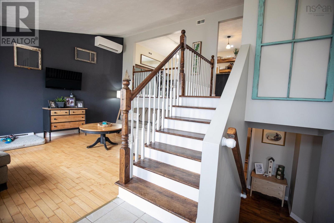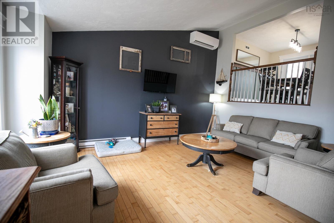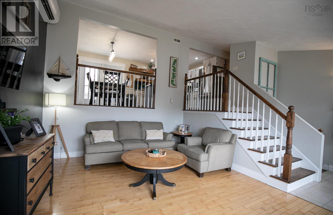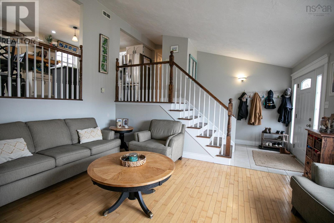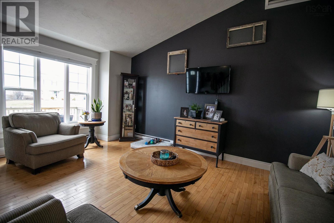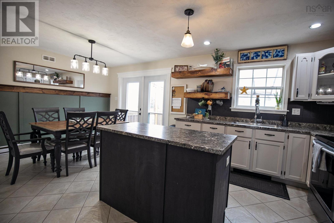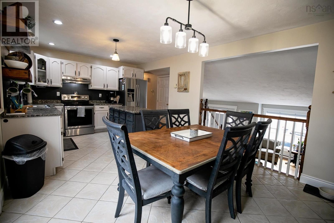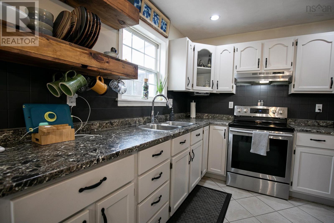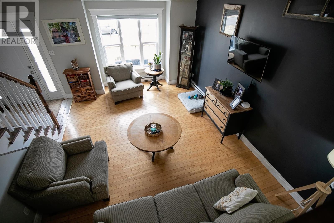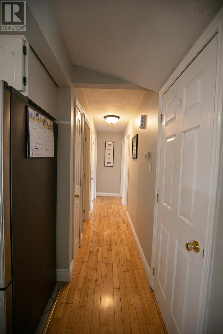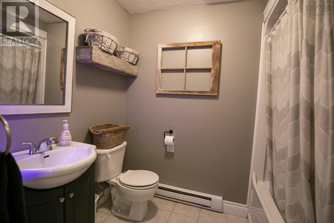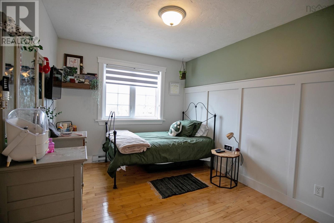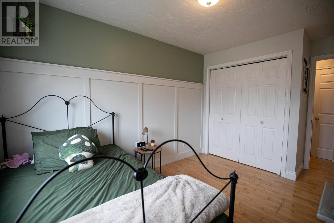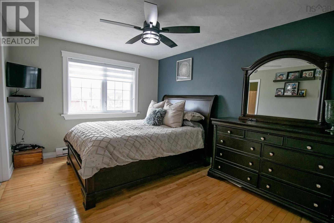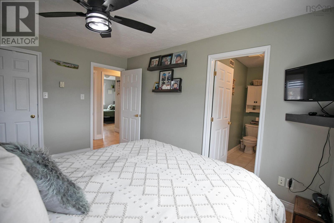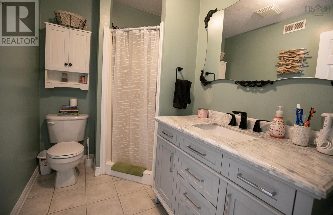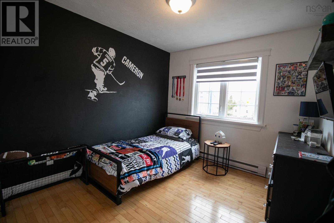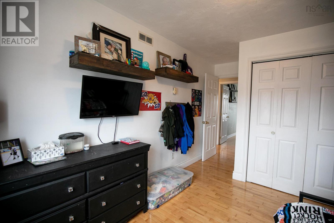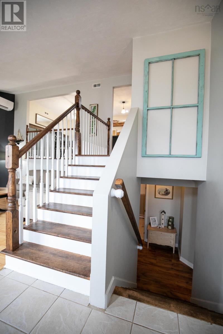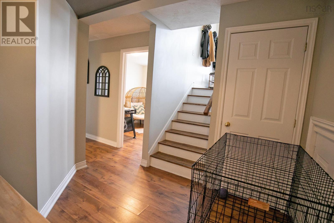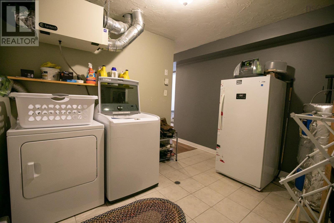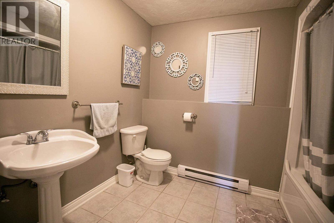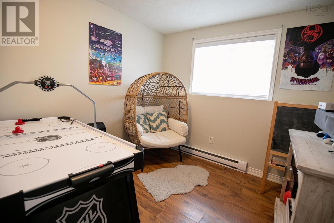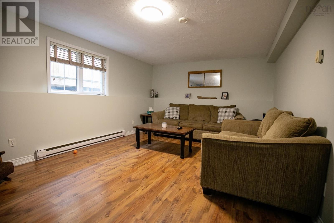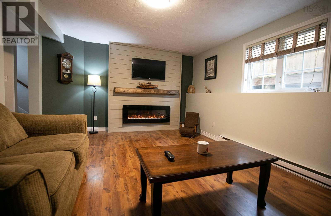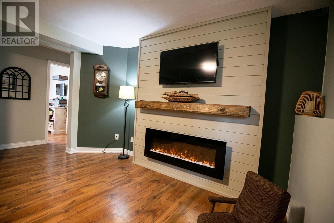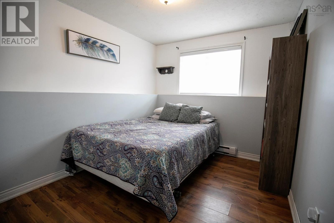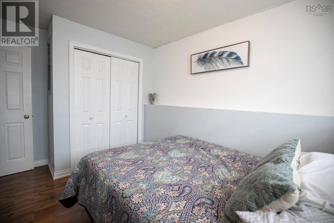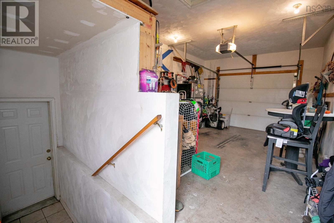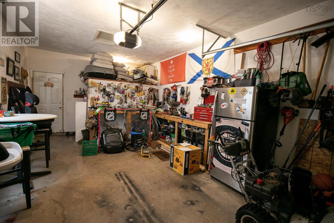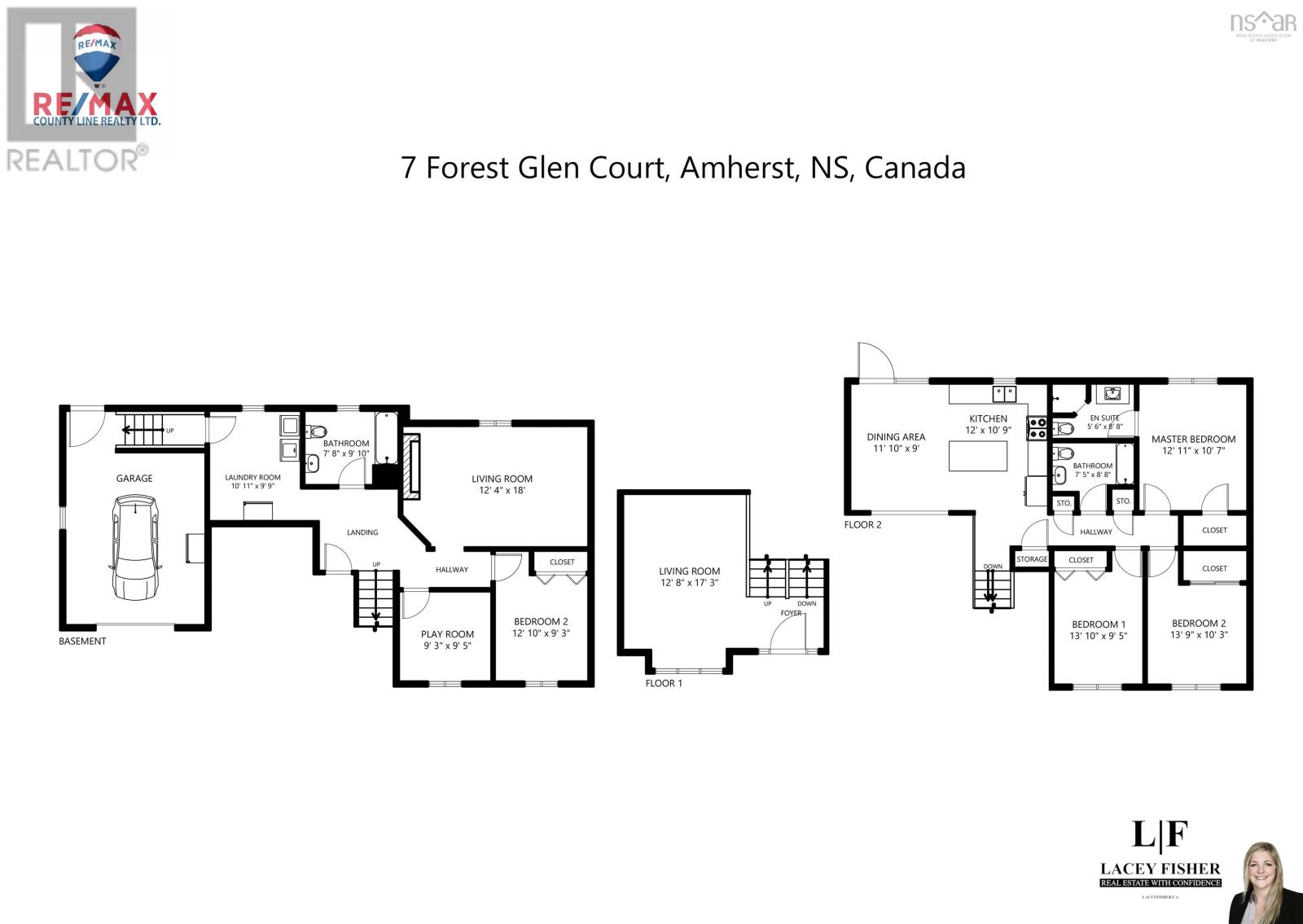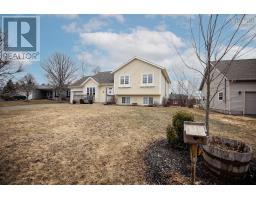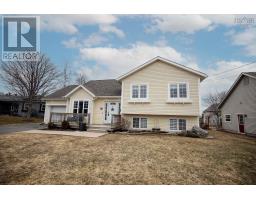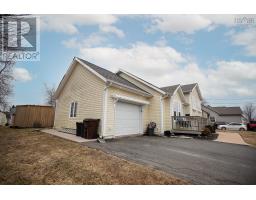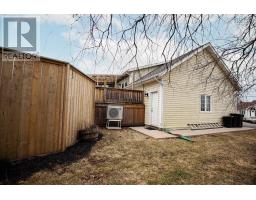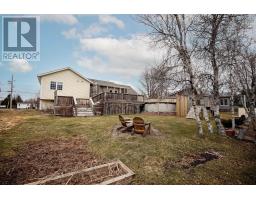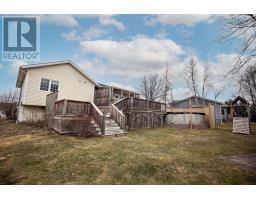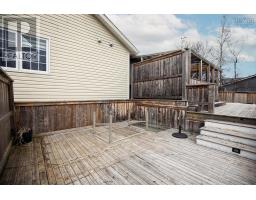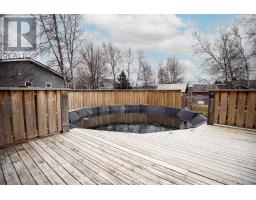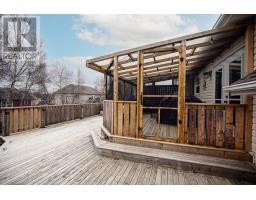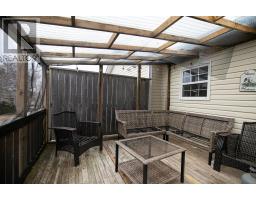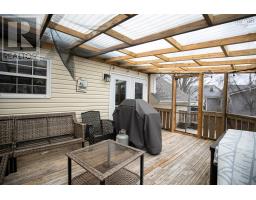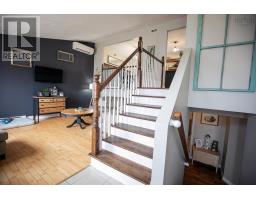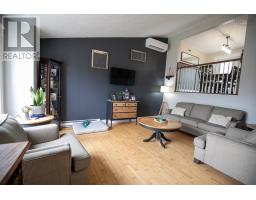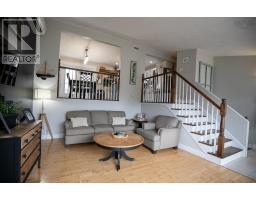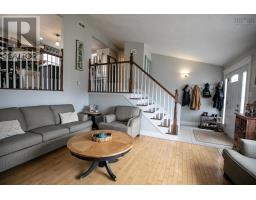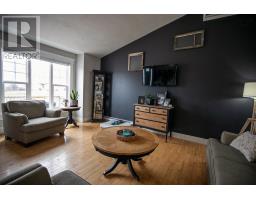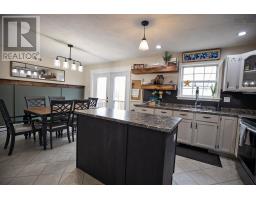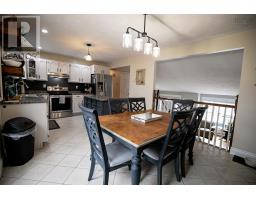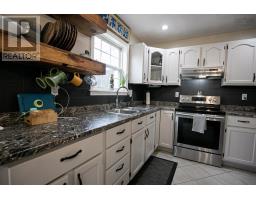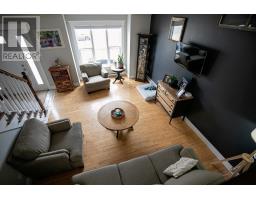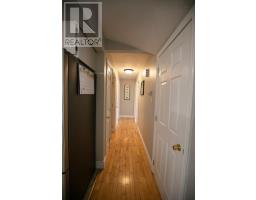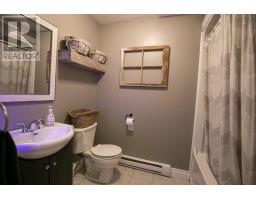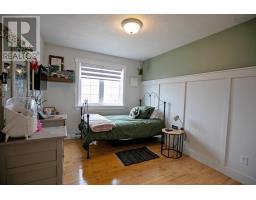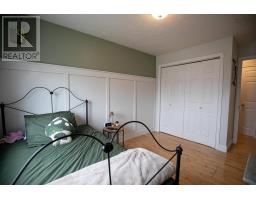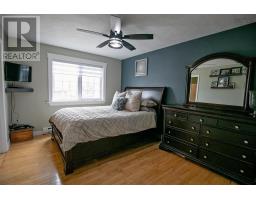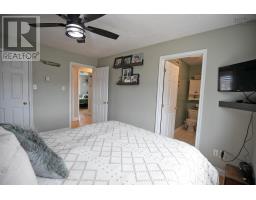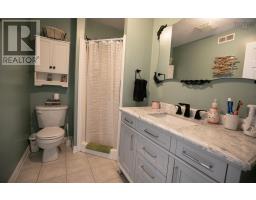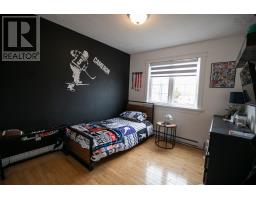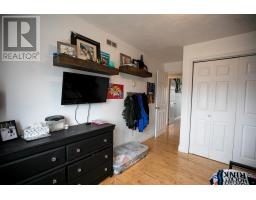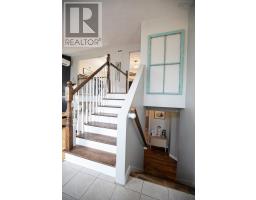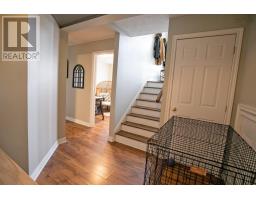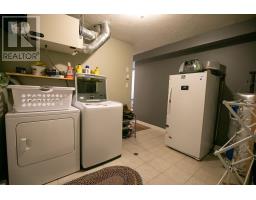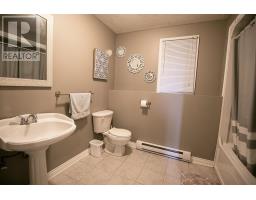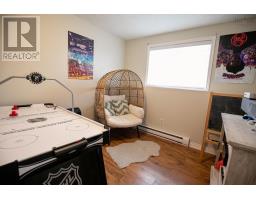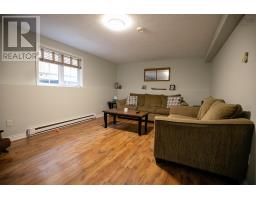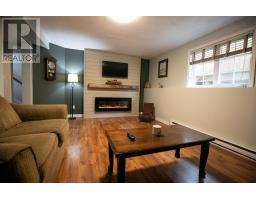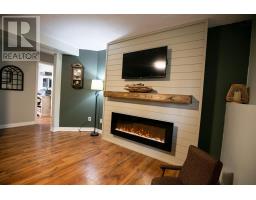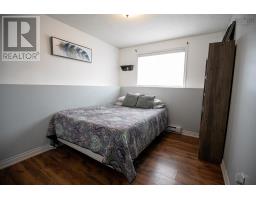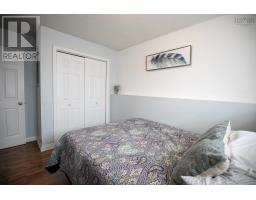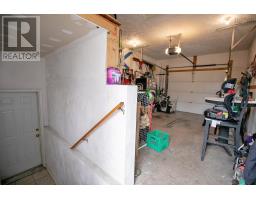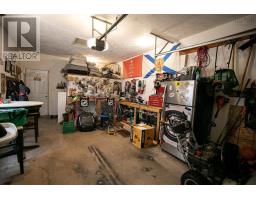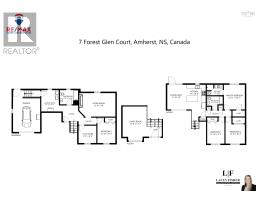5 Bedroom
3 Bathroom
Above Ground Pool
Landscaped
$524,900
FAMILY HOME LOCATED IN THE HEART OF AMHERST! This custom-built 5-bedroom home was strategically placed on this lot, in one of the nicest areas of Amherst. Located on a cul-de-sac, providing buyers with a quiet/private street. The main floor offers the entry way and living with solid flooring throughout. Up 6 stairs you find the large eat in kitchen/dining room with access to a large private deck, above ground pool; back inside you?ll find the hall leading to two guest bedrooms, main floor bath, primary bedroom and ensuite. The lower level offers the family room with electric fireplace, full bath and family entry with access to the attached single car garage and two additional bedrooms that could be used for a games room! Located just minutes to the Amherst Golf Course, Trans-Canada Highway or 20 minutes to our beautiful beaches. Message today to book your showing. (id:31415)
Property Details
|
MLS® Number
|
202405693 |
|
Property Type
|
Single Family |
|
Community Name
|
Amherst |
|
Amenities Near By
|
Golf Course, Park, Playground, Shopping, Place Of Worship, Beach |
|
Pool Type
|
Above Ground Pool |
Building
|
Bathroom Total
|
3 |
|
Bedrooms Above Ground
|
3 |
|
Bedrooms Below Ground
|
2 |
|
Bedrooms Total
|
5 |
|
Appliances
|
Hot Tub |
|
Basement Development
|
Finished |
|
Basement Type
|
Full (finished) |
|
Construction Style Attachment
|
Detached |
|
Exterior Finish
|
Vinyl |
|
Flooring Type
|
Ceramic Tile, Hardwood, Laminate, Porcelain Tile |
|
Foundation Type
|
Poured Concrete |
|
Stories Total
|
2 |
|
Total Finished Area
|
2040 Sqft |
|
Type
|
House |
|
Utility Water
|
Municipal Water |
Parking
Land
|
Acreage
|
No |
|
Land Amenities
|
Golf Course, Park, Playground, Shopping, Place Of Worship, Beach |
|
Landscape Features
|
Landscaped |
|
Sewer
|
Municipal Sewage System |
|
Size Irregular
|
0.2645 |
|
Size Total
|
0.2645 Ac |
|
Size Total Text
|
0.2645 Ac |
Rooms
| Level |
Type |
Length |
Width |
Dimensions |
|
Second Level |
Living Room |
|
|
12.6x15.36 |
|
Second Level |
Kitchen |
|
|
12x19.5 |
|
Second Level |
Bath (# Pieces 1-6) |
|
|
7.5x8.8 |
|
Second Level |
Bedroom |
|
|
9.6x12 |
|
Second Level |
Bedroom |
|
|
9.6x10 |
|
Second Level |
Primary Bedroom |
|
|
10.6x13.4 |
|
Second Level |
Ensuite (# Pieces 2-6) |
|
|
5.6x8.8 |
|
Basement |
Den |
|
|
9.6x12.4 |
|
Basement |
Bedroom |
|
|
8.8x10.1 |
|
Basement |
Family Room |
|
|
12.4x18.4 |
|
Basement |
Bath (# Pieces 1-6) |
|
|
7.8x9.10 |
|
Basement |
Laundry Room |
|
|
9x11 |
|
Main Level |
Foyer |
|
|
4.5x7.5 |
https://www.realtor.ca/real-estate/26677690/7-forest-glen-court-amherst-amherst
