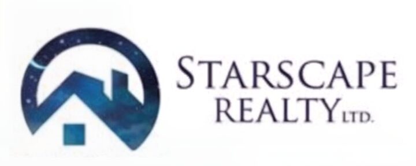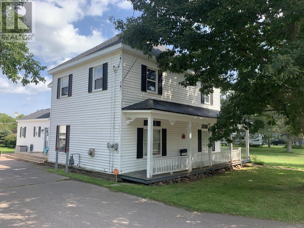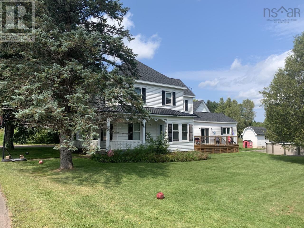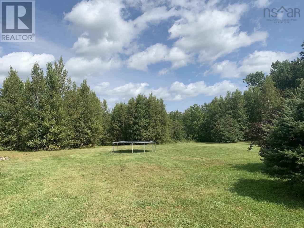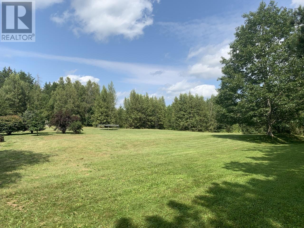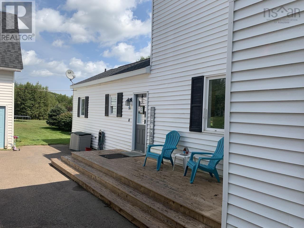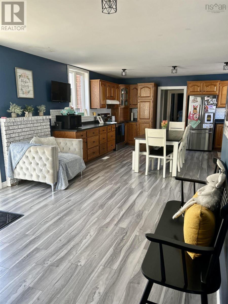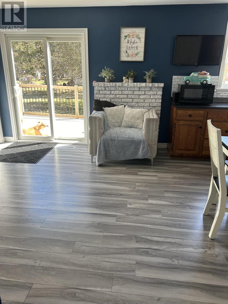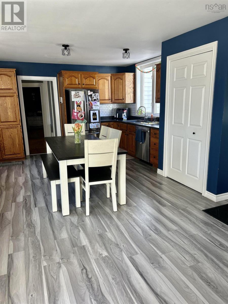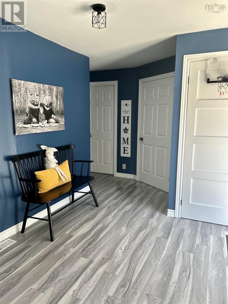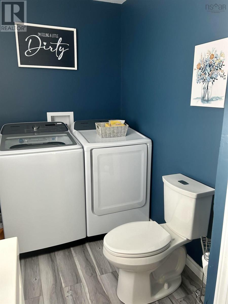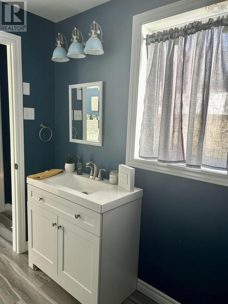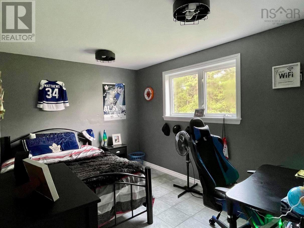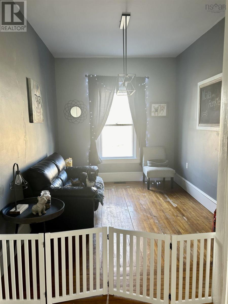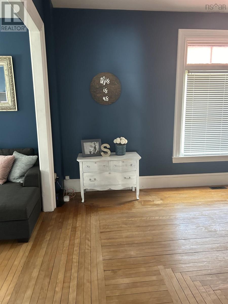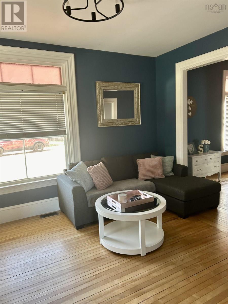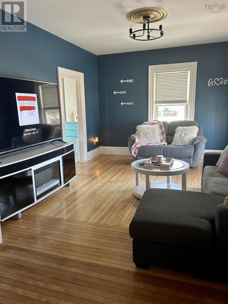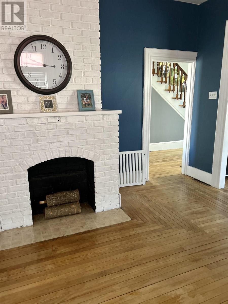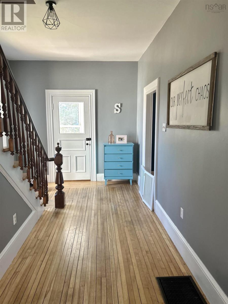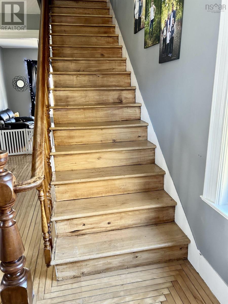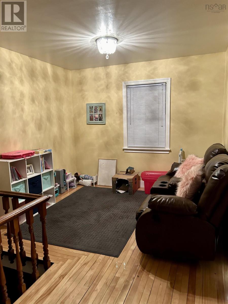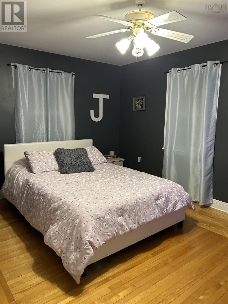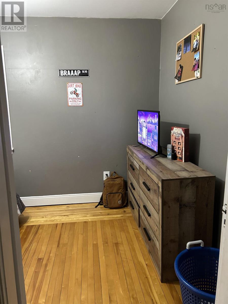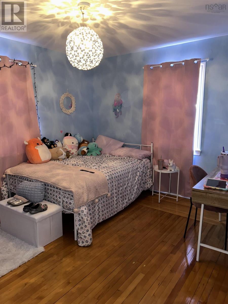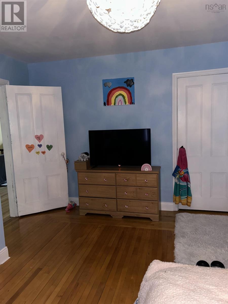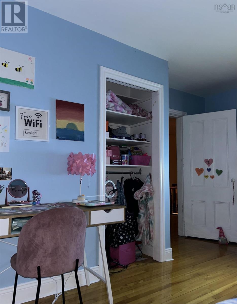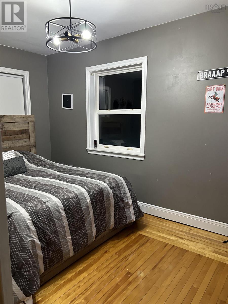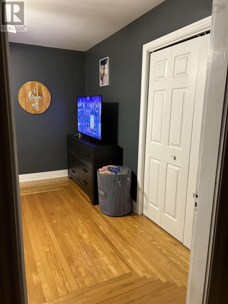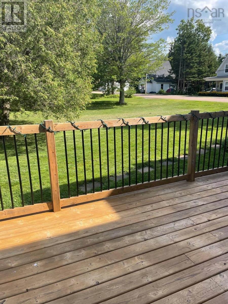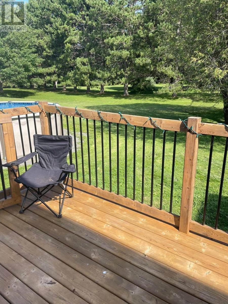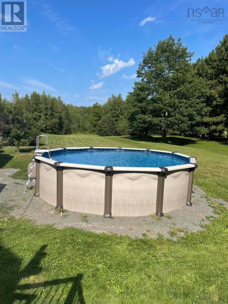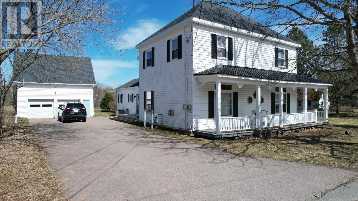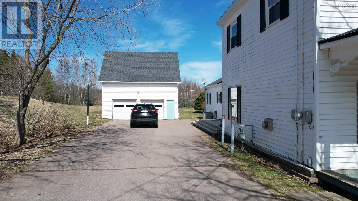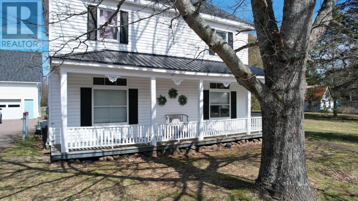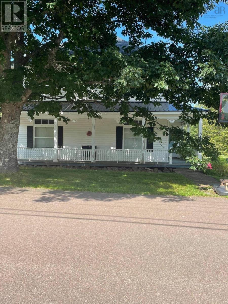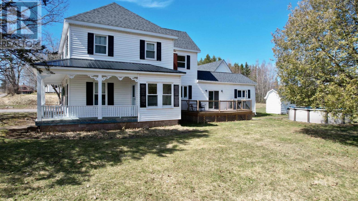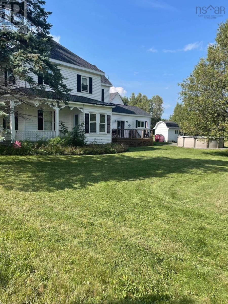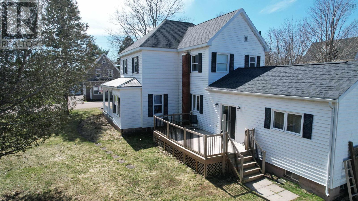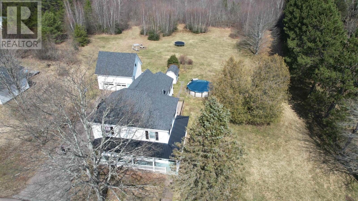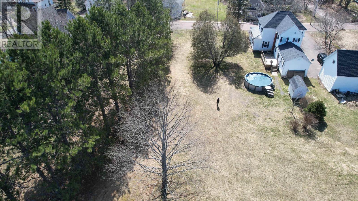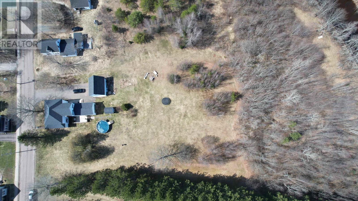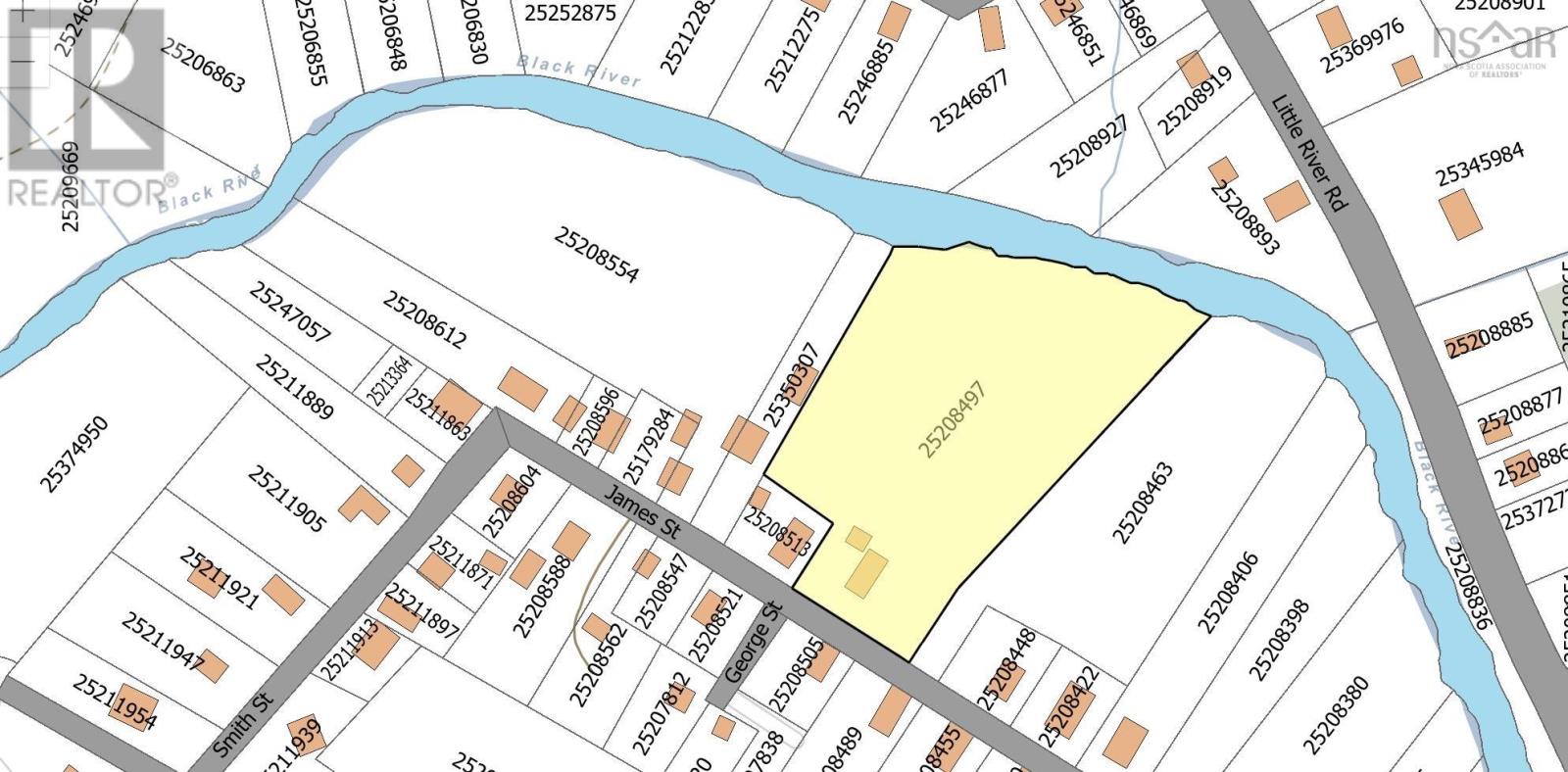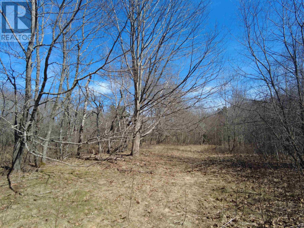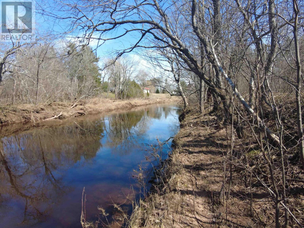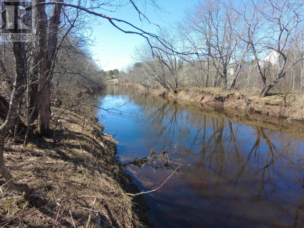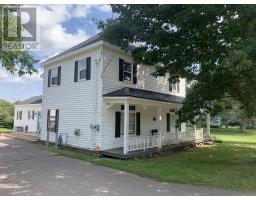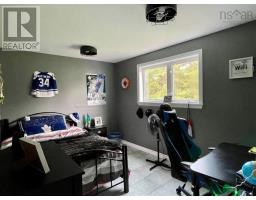5 Bedroom
2 Bathroom
Above Ground Pool
Waterfront On River
Acreage
$365,000
A large home, situated on a huge lot, located in town, walk everywhere. A two car garage/shed, 5 bedrooms, 2 bathrooms, double living room, covered verandah and so much more. The home is sitting on 3.5 acres of land, backing on the Black River, 420 feet of frontage. Forget flooding, this home is safe. Within 4 years upgrades include roof on the house and garage, garage doors, patio door, deck and steps. For those hot summer days when the river is low, how about an 18 foot above ground pool. You can cool off there. Tastes are different and you might do some painting but everything else seems to be in good condition. The paved drive leads you to the garage, with an upper loft area, storage or play space. Inside the house you have a large eat in kitchen, main floor laundry, office or bedroom if you need one, on the main floor. A formal dining room, or whatever you choose, the double living room. Plenty of space throughout, larger bedrooms upstairs (4 of them) with the second bath. Need more play space, the hallway is huge upstairs, a room of its own. If you want a quiet evening in the fresh air, enjoy a seat on your covered verandah, overlooking the street, a place where friends get made. If you are looking for big space in a small town and like the quiet life, this home is offering it to you, in Oxford. Have a look and see if it fits. (id:31415)
Property Details
|
MLS® Number
|
202406583 |
|
Property Type
|
Single Family |
|
Community Name
|
Oxford |
|
Pool Type
|
Above Ground Pool |
|
Structure
|
Shed |
|
Water Front Type
|
Waterfront On River |
Building
|
Bathroom Total
|
2 |
|
Bedrooms Above Ground
|
5 |
|
Bedrooms Total
|
5 |
|
Appliances
|
Dishwasher |
|
Basement Type
|
Full |
|
Construction Style Attachment
|
Detached |
|
Exterior Finish
|
Vinyl |
|
Flooring Type
|
Hardwood, Laminate, Vinyl |
|
Foundation Type
|
Poured Concrete, Stone |
|
Stories Total
|
2 |
|
Total Finished Area
|
2496 Sqft |
|
Type
|
House |
|
Utility Water
|
Municipal Water |
Parking
Land
|
Acreage
|
Yes |
|
Sewer
|
Municipal Sewage System |
|
Size Irregular
|
3.55 |
|
Size Total
|
3.55 Ac |
|
Size Total Text
|
3.55 Ac |
Rooms
| Level |
Type |
Length |
Width |
Dimensions |
|
Second Level |
Bedroom |
|
|
12 x 13.8 |
|
Second Level |
Bedroom |
|
|
12 x 14.5 |
|
Second Level |
Bedroom |
|
|
9 x 9.9 |
|
Second Level |
Bedroom |
|
|
7.8 x 6.7 |
|
Second Level |
Bath (# Pieces 1-6) |
|
|
7.8 x 6.7 |
|
Main Level |
Kitchen |
|
|
19.8 x 15.1 |
|
Main Level |
Bath (# Pieces 1-6) |
|
|
9.1 x 6.1 |
|
Main Level |
Living Room |
|
|
12.2 x 32 |
|
Main Level |
Bedroom |
|
|
12.2 x 8.11 |
|
Main Level |
Dining Room |
|
|
12.7 x 9 |
|
Main Level |
Porch |
|
|
8.9 x 5 |
https://www.realtor.ca/real-estate/26725137/51-james-street-oxford-oxford
