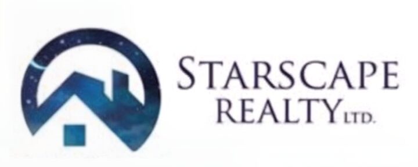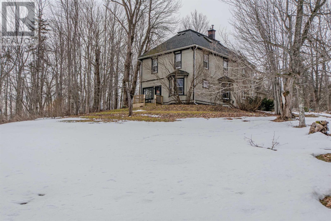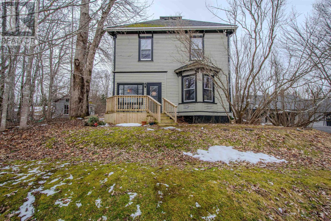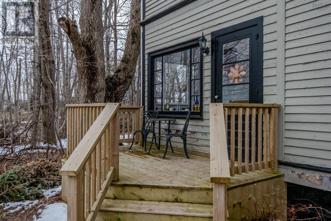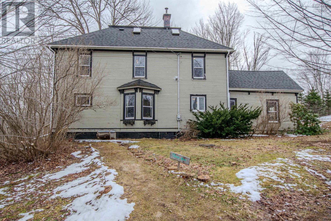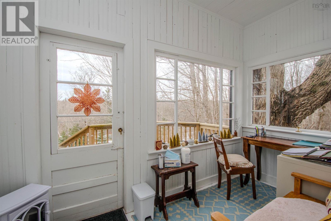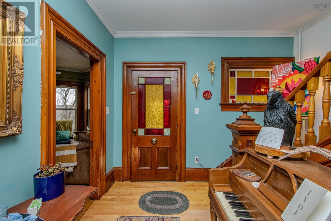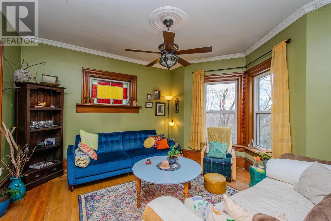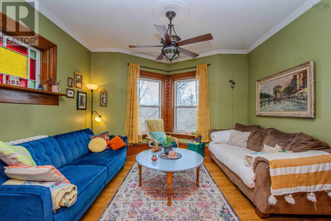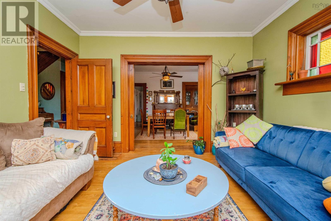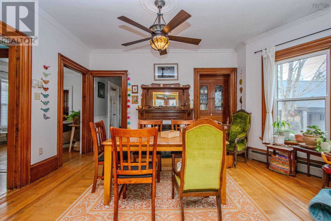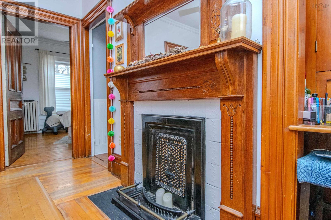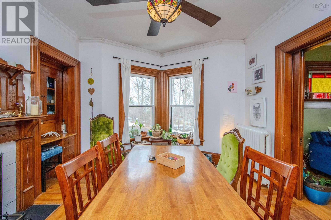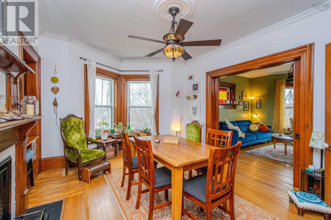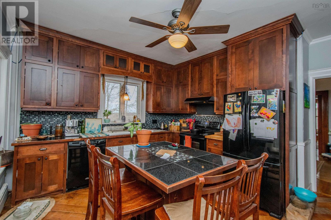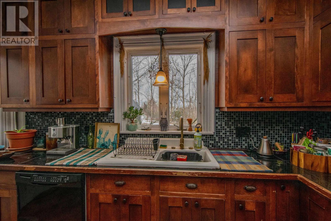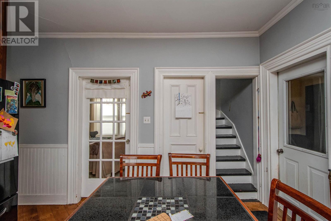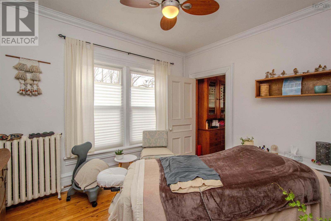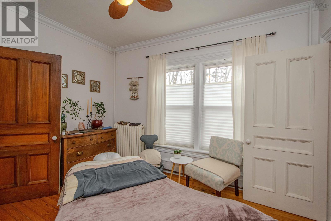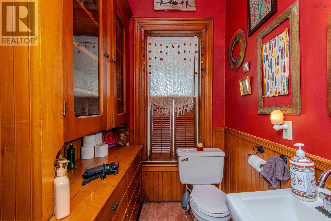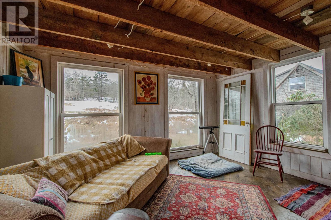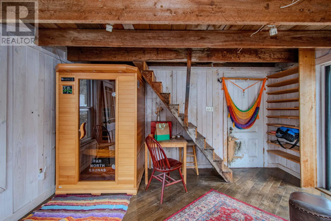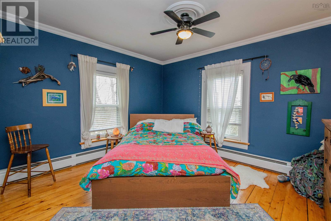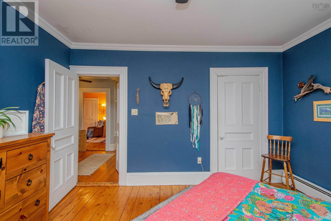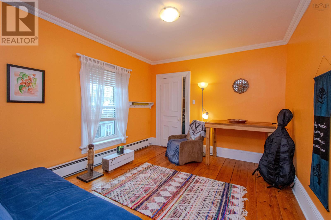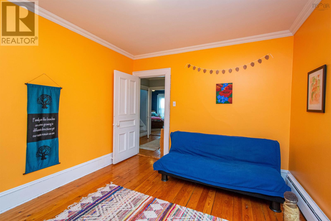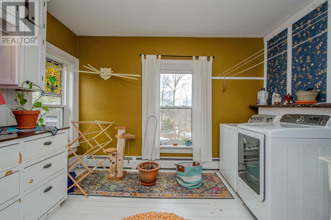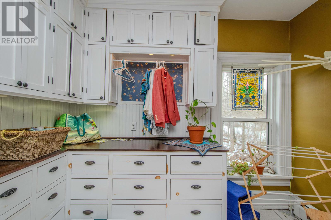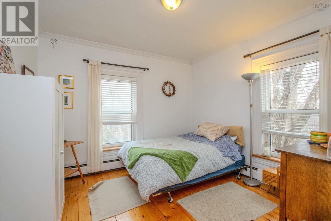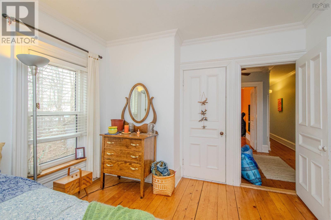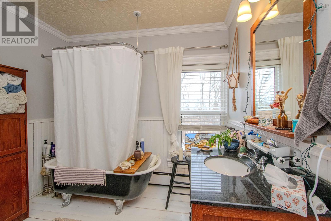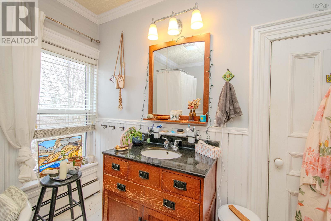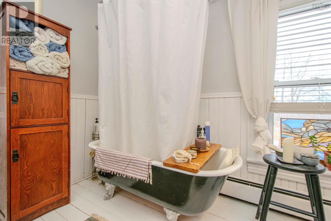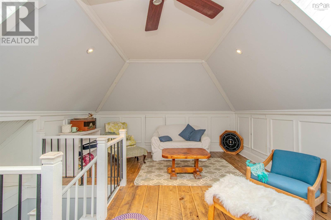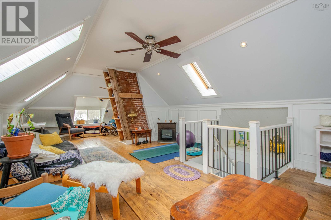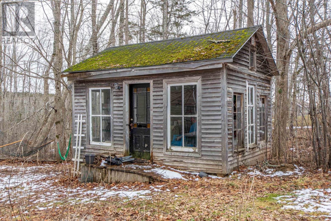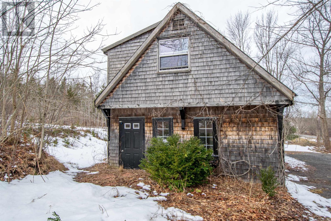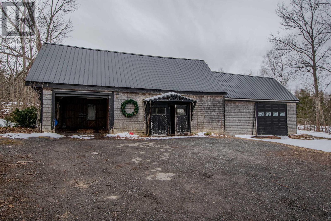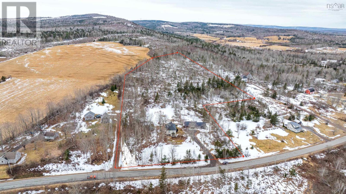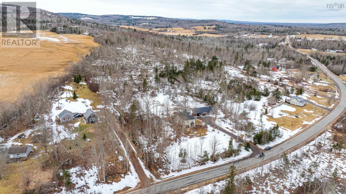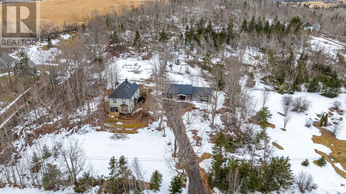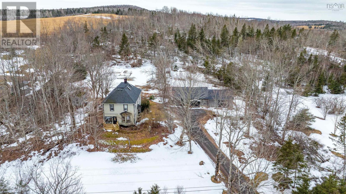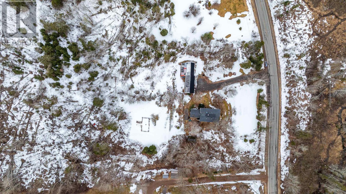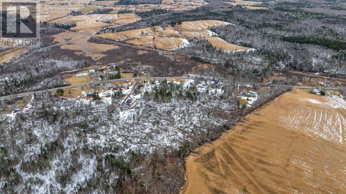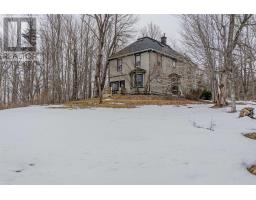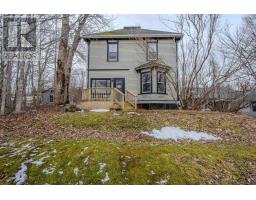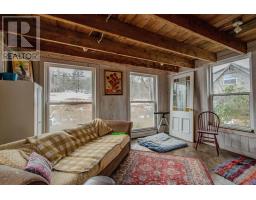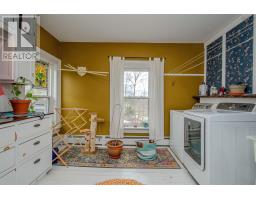3 Bedroom
2 Bathroom
Fireplace
Acreage
Landscaped
$469,000
There are some houses that are simply just construction materials. Homes that exist and people come and go through but 3912 Scotsburn Rd is a heartbeat. This 3bedroom home, has its own life. A historic home that stands stately in the village, however private but yet two minutes to all the amenities of the village. Sitting on 18.93 acres, the trees sway and protect the home. Ample opportunity to homestead or have an at home business. The garage/barn is fantastic for storage, a workshop or if I had my way, some creative spaces. The home is unique with triangle dimensioned window nooks on the main floor with so much living space (which is rare for most country historic homes). I adore the back "summer kitchen" which could be way too many things. Upstairs, the bedrooms are spacious and one has a very unique walk in closet. The bathroom is relaxing, comfortable. Now wait until you enter the attic. A complete surprise to my eyes; fully finished, bright and perfect for that extra flex space. Use it for storage, a rec-room or like I mentioned before a great studio space. Oh, you'll love the big laundry room on the second floor (you're welcome). 3912 is a heartbeat. A grand home that has seen many holidays, watch kids grow up, watch people pass on. It is an aura, a lifestyle that is so contagious that when you enter it's doors, you'll be dropping your bags to stay. Come see us at 3912 Scotsburn Rd; we'll put the kettle on! (id:31415)
Property Details
|
MLS® Number
|
202405137 |
|
Property Type
|
Single Family |
|
Community Name
|
Scotsburn |
|
Amenities Near By
|
Park, Playground, Shopping, Place Of Worship |
|
Community Features
|
School Bus |
|
Features
|
Treed |
|
Structure
|
Shed |
Building
|
Bathroom Total
|
2 |
|
Bedrooms Above Ground
|
3 |
|
Bedrooms Total
|
3 |
|
Appliances
|
Stove, Dryer, Washer, Refrigerator |
|
Construction Style Attachment
|
Detached |
|
Exterior Finish
|
Wood Siding |
|
Fireplace Present
|
Yes |
|
Flooring Type
|
Hardwood, Wood, Tile |
|
Foundation Type
|
Stone |
|
Half Bath Total
|
1 |
|
Stories Total
|
3 |
|
Total Finished Area
|
3298 Sqft |
|
Type
|
House |
|
Utility Water
|
Drilled Well |
Parking
|
Garage
|
|
|
Detached Garage
|
|
|
Gravel
|
|
|
Parking Space(s)
|
|
Land
|
Acreage
|
Yes |
|
Land Amenities
|
Park, Playground, Shopping, Place Of Worship |
|
Landscape Features
|
Landscaped |
|
Sewer
|
Septic System |
|
Size Irregular
|
18.93 |
|
Size Total
|
18.93 Ac |
|
Size Total Text
|
18.93 Ac |
Rooms
| Level |
Type |
Length |
Width |
Dimensions |
|
Second Level |
Bedroom |
|
|
11.9x13.3 |
|
Second Level |
Bedroom |
|
|
11.10x10.11 |
|
Second Level |
Bedroom |
|
|
12.9x10.11 |
|
Second Level |
Bath (# Pieces 1-6) |
|
|
1-4PC |
|
Second Level |
Laundry Room |
|
|
12x9.9 |
|
Third Level |
Recreational, Games Room |
|
|
29.10x14.8 |
|
Main Level |
Porch |
|
|
12.2x5.6 |
|
Main Level |
Foyer |
|
|
13.11x10.11 |
|
Main Level |
Living Room |
|
|
14.2x13.3 |
|
Main Level |
Dining Room |
|
|
15.9x11.11 |
|
Main Level |
Den |
|
|
12.8x10.9 |
|
Main Level |
Bath (# Pieces 1-6) |
|
|
1-2PC |
|
Main Level |
Kitchen |
|
|
13.3x12.8 |
|
Main Level |
Porch |
|
|
8.7x5.8 |
|
Main Level |
Sunroom |
|
|
14.1x13.7 |
https://www.realtor.ca/real-estate/26651936/3912-scotsburn-road-scotsburn-scotsburn
