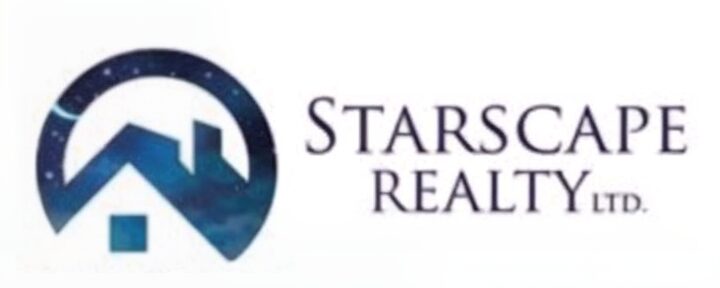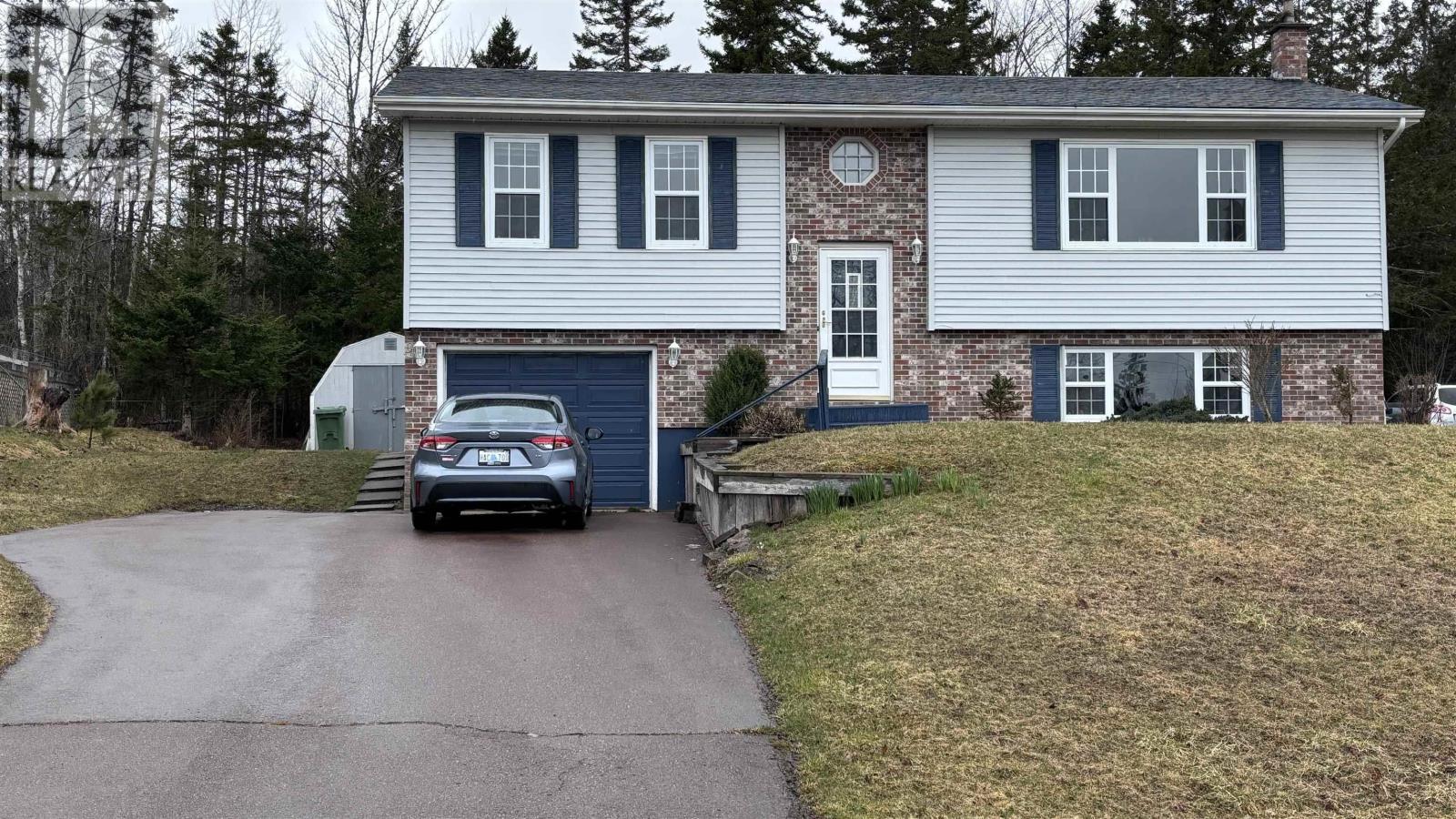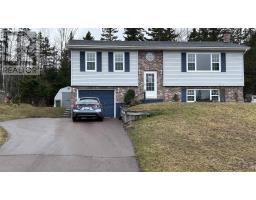3 Bedroom
2 Bathroom
2 Level
Landscaped
$350,000
This beautiful split entry home with built in garage shows the love it has been given by the current owners of 23 years! Located in a sought after quiet neighbourhood just off the 102 and within walking distance to the RECC, this is the location you have been looking for. Be ready to enjoy your reduced electric bill with well lit rooms from both the morning and evening sun, plus a wood stove that provides plenty of heat to both levels! The backyard is level and ready for play or entertaining and the wooded lot behind means lots of peace and quiet while you enjoy. Book your showing today and see why this gem won?t be on the market long. (id:31415)
Property Details
|
MLS® Number
|
202406604 |
|
Property Type
|
Single Family |
|
Community Name
|
Truro Heights |
|
Amenities Near By
|
Golf Course, Park, Playground, Shopping, Place Of Worship |
|
Community Features
|
Recreational Facilities, School Bus |
|
Structure
|
Shed |
Building
|
Bathroom Total
|
2 |
|
Bedrooms Above Ground
|
2 |
|
Bedrooms Below Ground
|
1 |
|
Bedrooms Total
|
3 |
|
Appliances
|
Stove, Dryer, Washer, Refrigerator, Central Vacuum |
|
Architectural Style
|
2 Level |
|
Basement Type
|
None |
|
Constructed Date
|
1987 |
|
Construction Style Attachment
|
Detached |
|
Exterior Finish
|
Aluminum Siding, Brick |
|
Flooring Type
|
Carpeted, Hardwood, Laminate, Vinyl |
|
Foundation Type
|
Poured Concrete |
|
Stories Total
|
2 |
|
Total Finished Area
|
1460 Sqft |
|
Type
|
House |
|
Utility Water
|
Drilled Well |
Parking
Land
|
Acreage
|
No |
|
Land Amenities
|
Golf Course, Park, Playground, Shopping, Place Of Worship |
|
Landscape Features
|
Landscaped |
|
Sewer
|
Municipal Sewage System |
|
Size Irregular
|
0.2068 |
|
Size Total
|
0.2068 Ac |
|
Size Total Text
|
0.2068 Ac |
Rooms
| Level |
Type |
Length |
Width |
Dimensions |
|
Second Level |
Living Room |
|
|
19 x 12 |
|
Second Level |
Dining Room |
|
|
11.3 x 10 |
|
Second Level |
Kitchen |
|
|
11.4 x 11.2 |
|
Second Level |
Bath (# Pieces 1-6) |
|
|
8 x 8 |
|
Second Level |
Bedroom |
|
|
10.5 x 9 |
|
Second Level |
Primary Bedroom |
|
|
12.5 x 12.5 |
|
Second Level |
Other |
|
|
Hallway 11.3 x 3 |
|
Second Level |
Other |
|
|
Deck 12 x 13.5 |
|
Lower Level |
Living Room |
|
|
19 x 12.5 |
|
Lower Level |
Laundry Room |
|
|
10.7 x 12.2 |
|
Lower Level |
Bath (# Pieces 1-6) |
|
|
5 x 5 |
|
Lower Level |
Bedroom |
|
|
10.3 x 10.2 |
|
Lower Level |
Other |
|
|
Garage 22.3 x 14 |
https://www.realtor.ca/real-estate/26726072/178-parkwood-south-truro-heights-truro-heights





































































