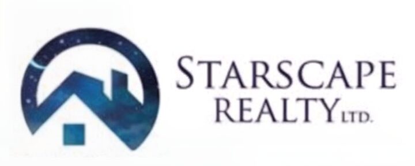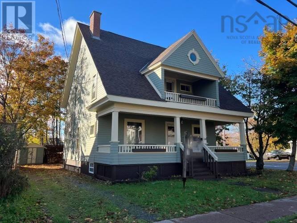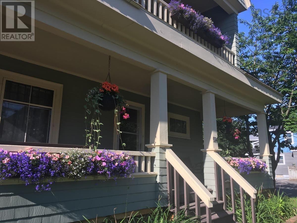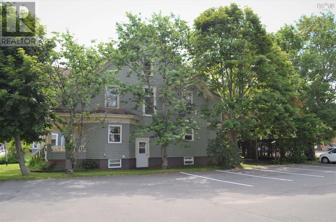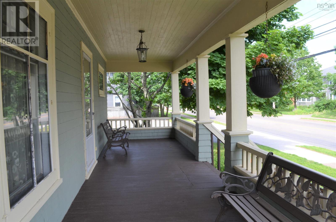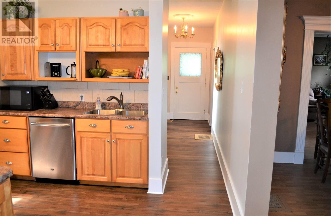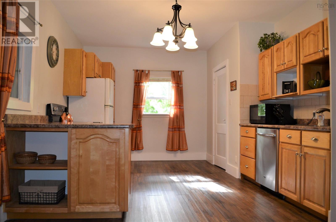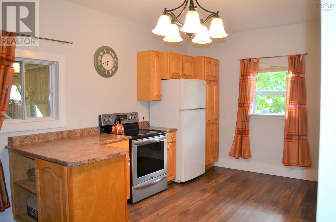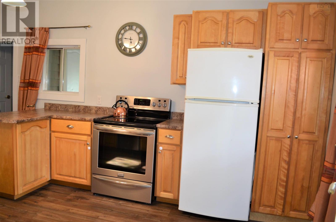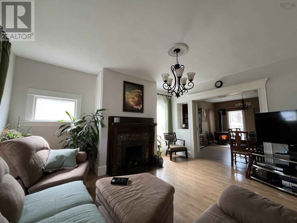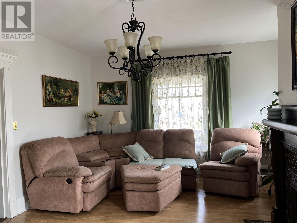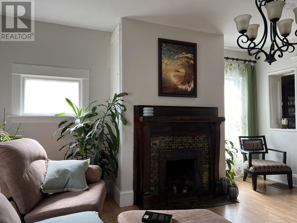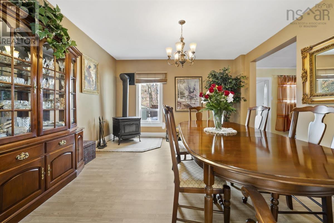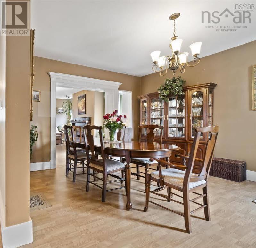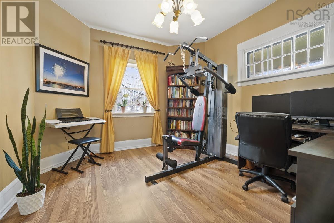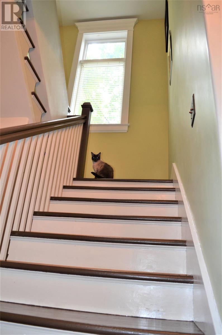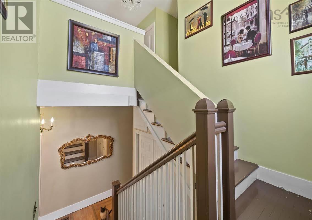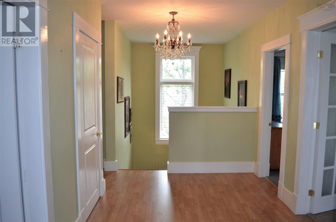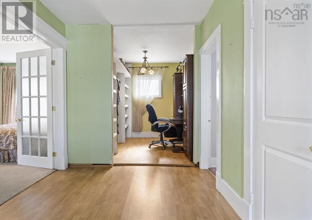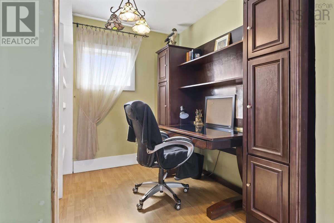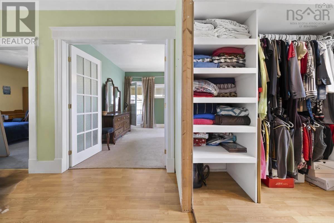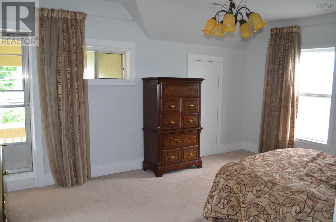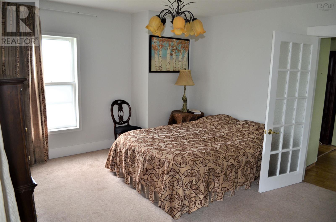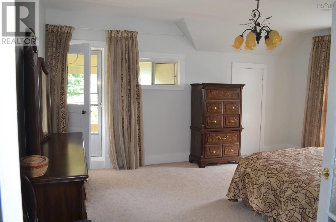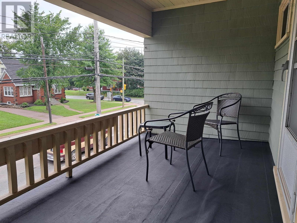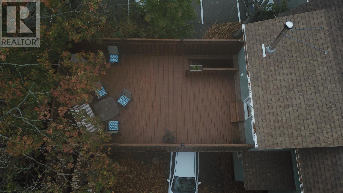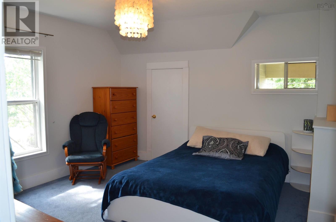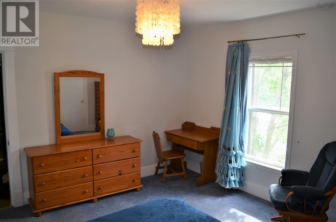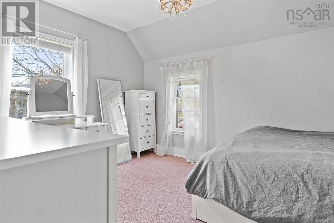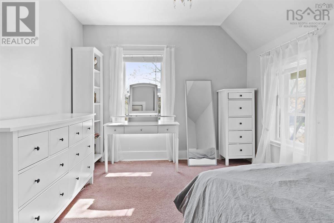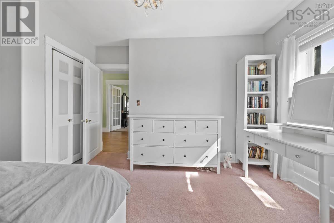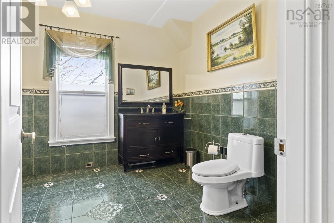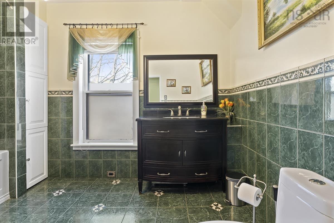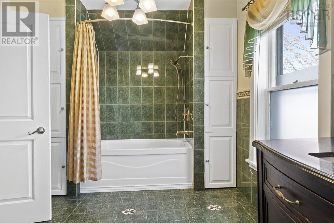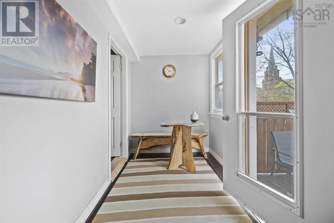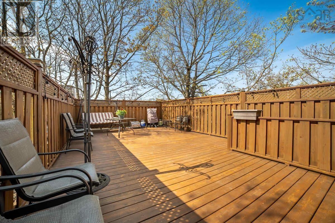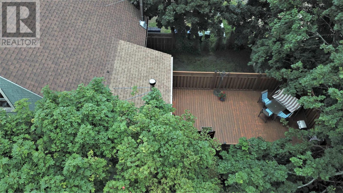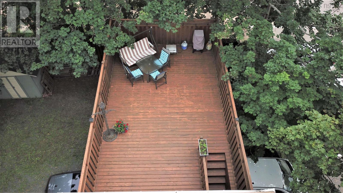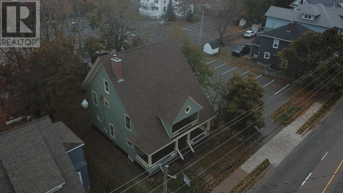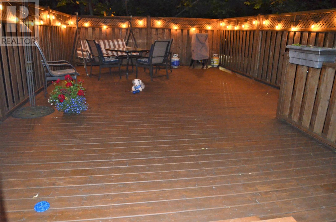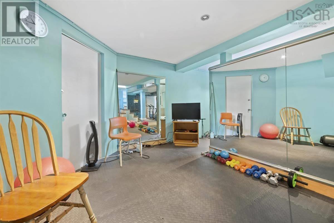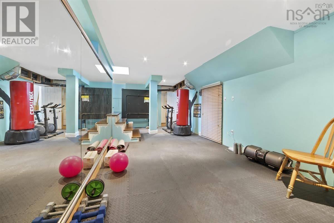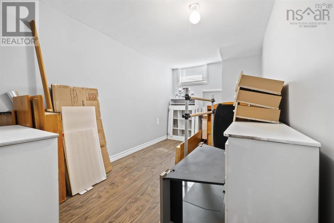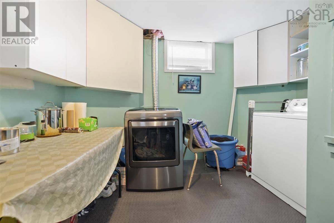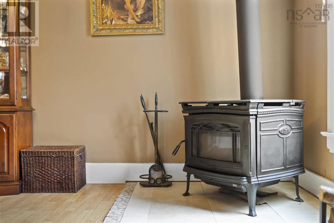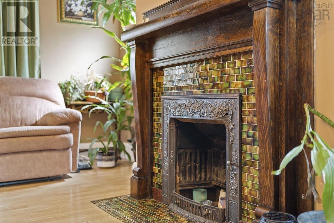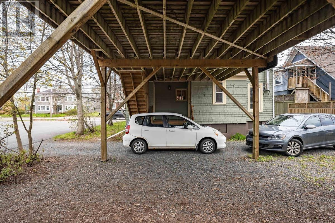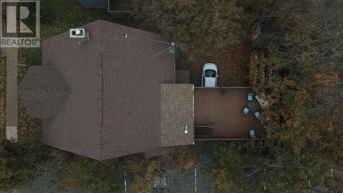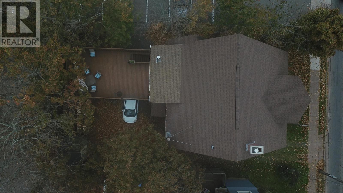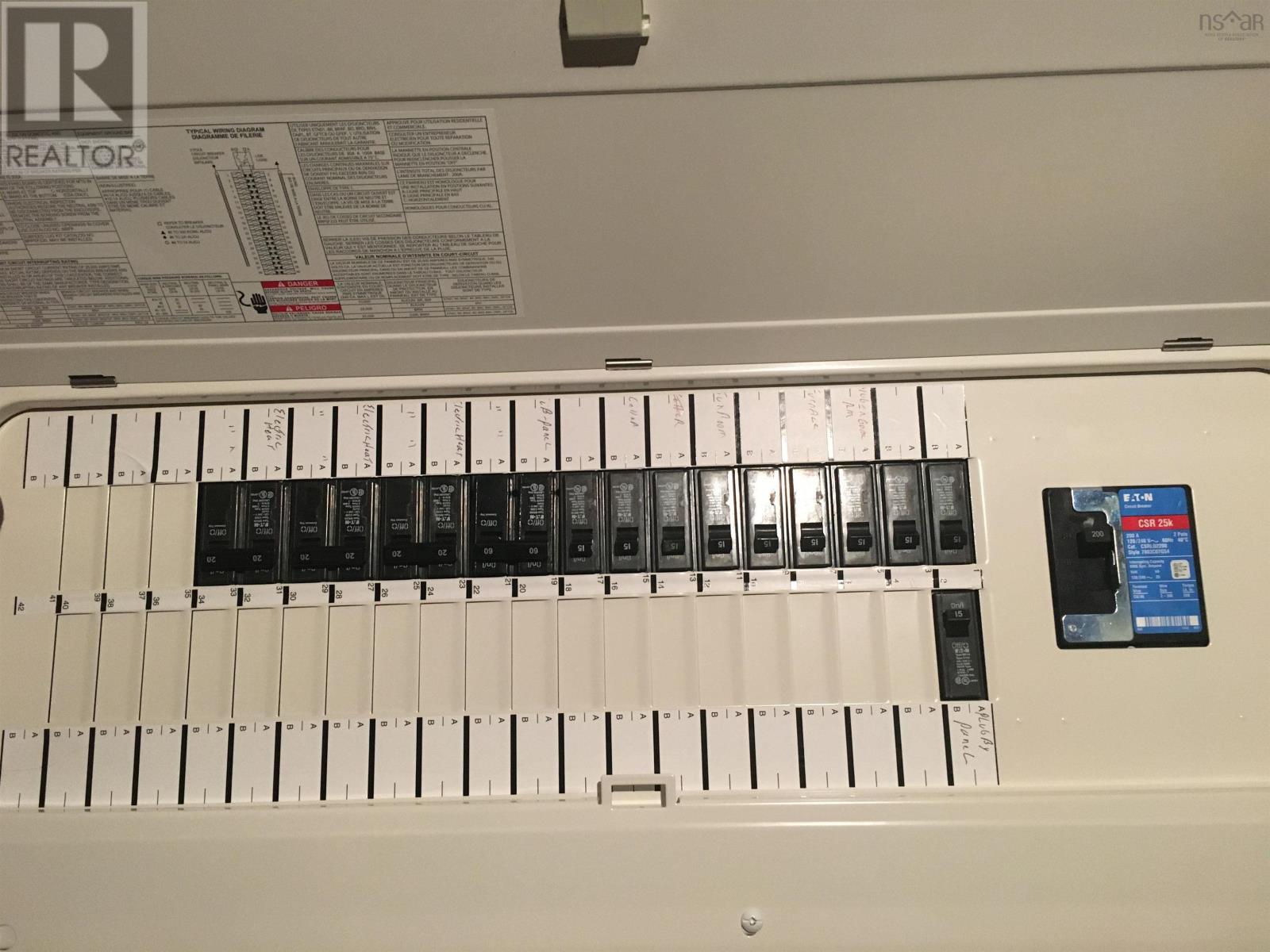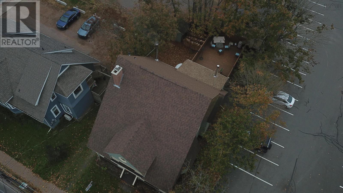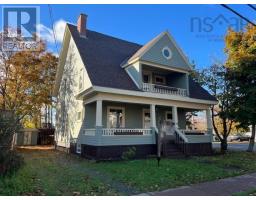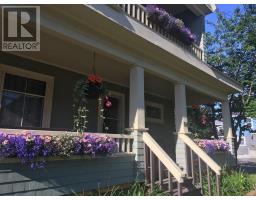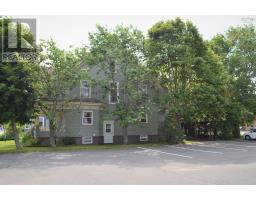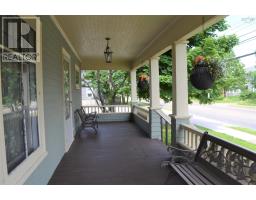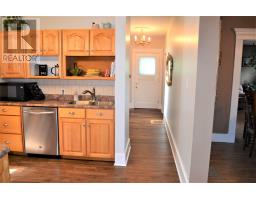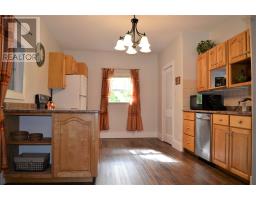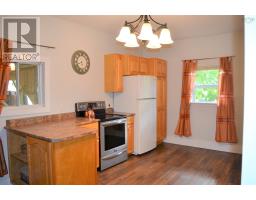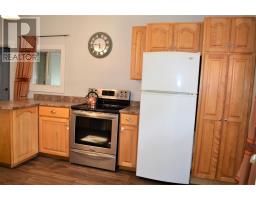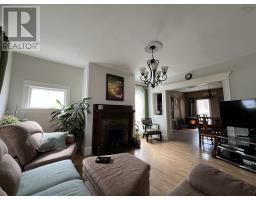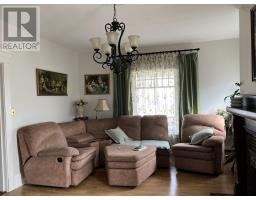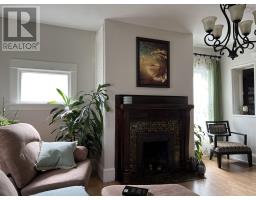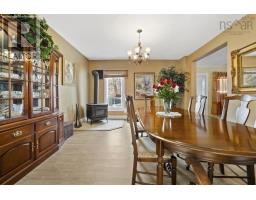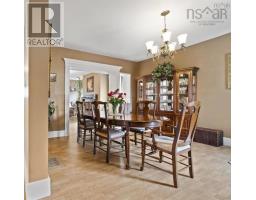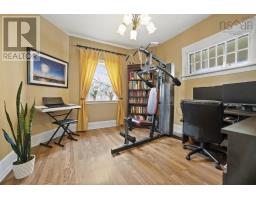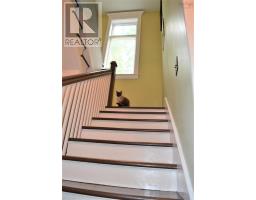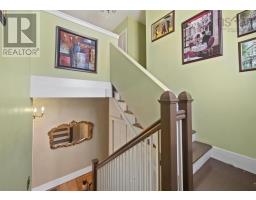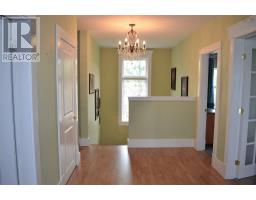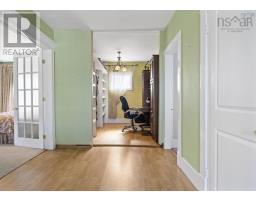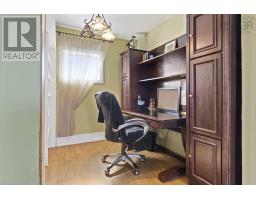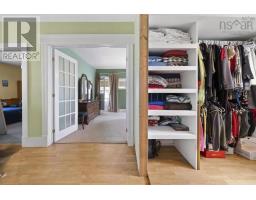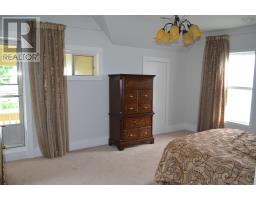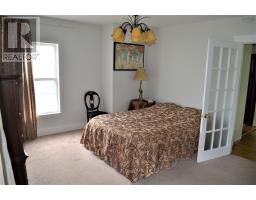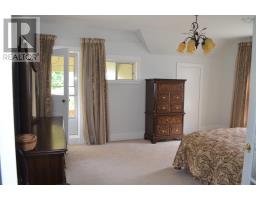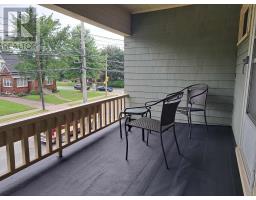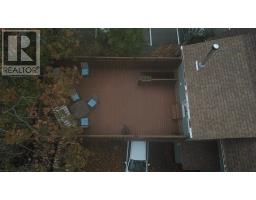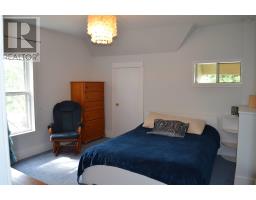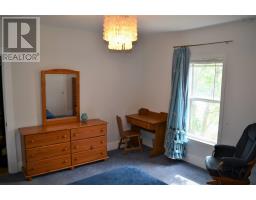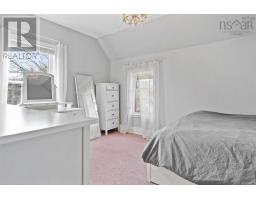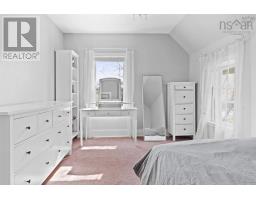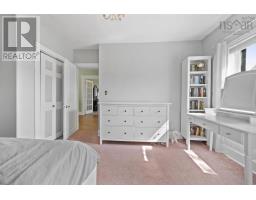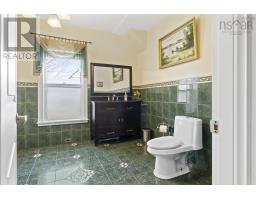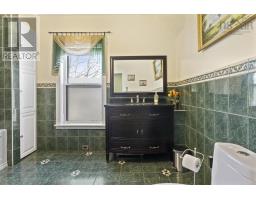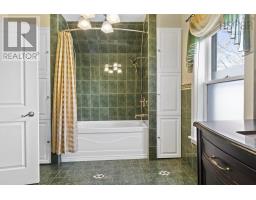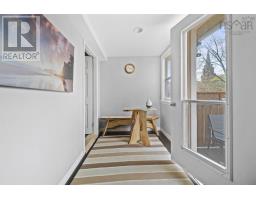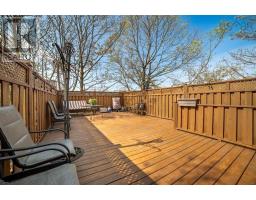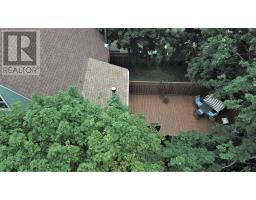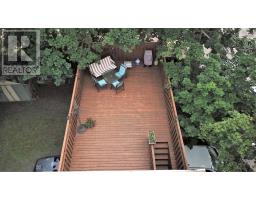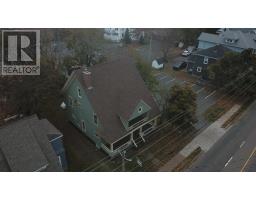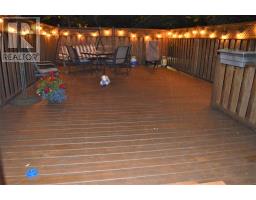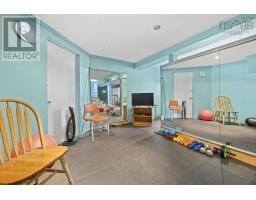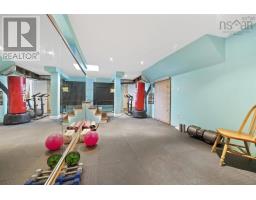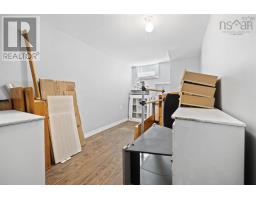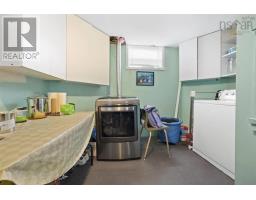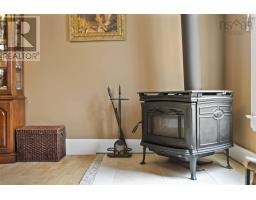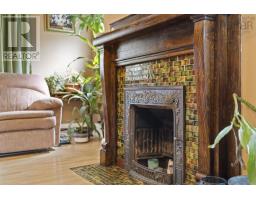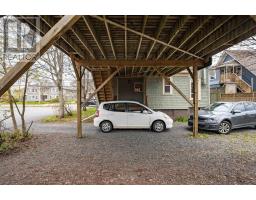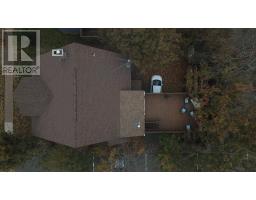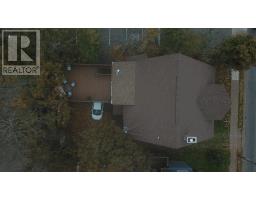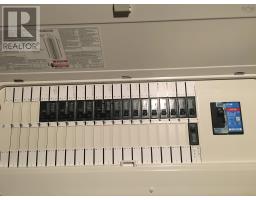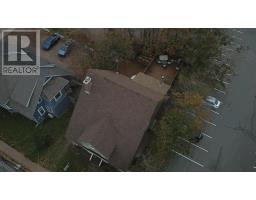3 Bedroom
2 Bathroom
Fireplace
Landscaped
$419,900
This gorgeous century home is located centrally in heart of downtown Truro. One and a half baths with plumbing in the basement and attic for 2 more bathrooms. A covered veranda on the front main level as well as the second level provide the perfect place to watch the parades that go through town. As for a quiet sanctuary, this home boasts a newly constructed back deck that has privacy fencing all around that has steps from the outside leading up, as well you can access it from the porch. Updated kitchen (July 2023), new electrical panels (September 2023), new roof (one half 2022, front half September 2023). Walking distance to all amenities, steps from Cobequid Educational Centre, and Victoria Park is located a few blocks away. This home as large bedrooms, family and formal dining area and two extra spaces for an office/ study area. The basement is partially finished with plumbing for a bathroom. Currently just a toilet in that room. The attic is a large area 387 sq ft that can be turned into bedrooms, a playroom, or an in-law suite. If skylight windows are installed, the attic can be a fantastic art studio. High ceilings, extremely well maintained. The second floor washroom is large with custom tile work on the floors, shower and walls and plenty of storage. This home was a 3 unit rental until 2009 when the owners converted it to a single family home. Chimney is new (id:31415)
Property Details
|
MLS® Number
|
202406191 |
|
Property Type
|
Single Family |
|
Community Name
|
Truro |
|
Amenities Near By
|
Golf Course, Park, Playground, Public Transit, Shopping, Place Of Worship, Beach |
|
Community Features
|
Recreational Facilities, School Bus |
|
Features
|
Balcony |
|
Structure
|
Shed |
Building
|
Bathroom Total
|
2 |
|
Bedrooms Above Ground
|
3 |
|
Bedrooms Total
|
3 |
|
Appliances
|
Oven, Dishwasher, Dryer, Washer, Refrigerator |
|
Basement Development
|
Partially Finished |
|
Basement Type
|
Full (partially Finished) |
|
Constructed Date
|
1924 |
|
Construction Style Attachment
|
Detached |
|
Exterior Finish
|
Wood Shingles |
|
Fireplace Present
|
Yes |
|
Flooring Type
|
Carpeted, Ceramic Tile, Laminate, Vinyl Plank |
|
Foundation Type
|
Concrete Block |
|
Half Bath Total
|
1 |
|
Stories Total
|
2 |
|
Total Finished Area
|
3515 Sqft |
|
Type
|
House |
|
Utility Water
|
Municipal Water |
Parking
Land
|
Acreage
|
No |
|
Land Amenities
|
Golf Course, Park, Playground, Public Transit, Shopping, Place Of Worship, Beach |
|
Landscape Features
|
Landscaped |
|
Sewer
|
Municipal Sewage System |
|
Size Irregular
|
0.1208 |
|
Size Total
|
0.1208 Ac |
|
Size Total Text
|
0.1208 Ac |
Rooms
| Level |
Type |
Length |
Width |
Dimensions |
|
Second Level |
Bedroom |
|
|
13.8 x 10.5 |
|
Second Level |
Bedroom |
|
|
12.7 x 13.10 + 9.2 x 1.10 |
|
Second Level |
Bedroom |
|
|
12.7 x 12.6 |
|
Second Level |
Bedroom |
|
|
12.7 x 12.6 |
|
Second Level |
Bath (# Pieces 1-6) |
|
|
4 pc |
|
Second Level |
Other |
|
|
sauna |
|
Third Level |
Other |
|
|
15.8 x 17 |
|
Basement |
Other |
|
|
11.11 x 7.8 |
|
Main Level |
Family Room |
|
|
15 x 13.8 |
|
Main Level |
Dining Room |
|
|
13.9 x 14 |
|
Main Level |
Kitchen |
|
|
16.9 x 11.9 |
|
Main Level |
Bath (# Pieces 1-6) |
|
|
half |
|
Main Level |
Other |
|
|
11.4 x 10.11 |
|
Main Level |
Foyer |
|
|
20 x 7.9 |
https://www.realtor.ca/real-estate/26706160/114-queen-street-truro-truro
