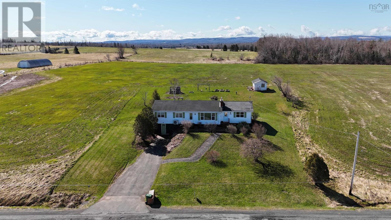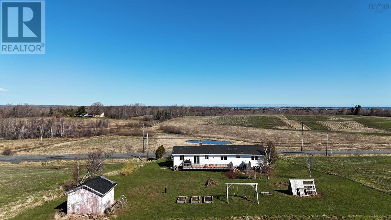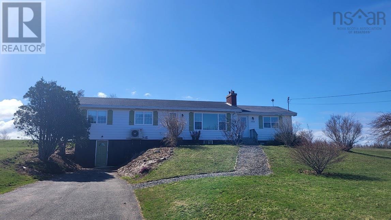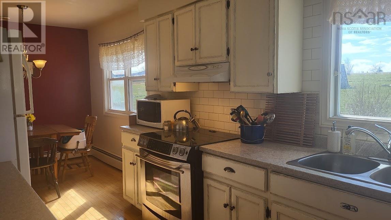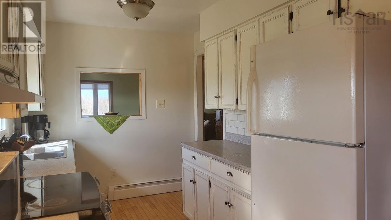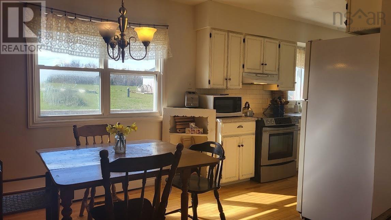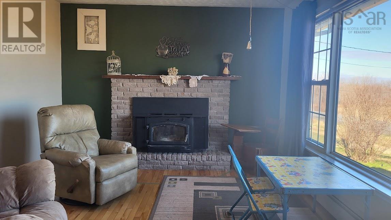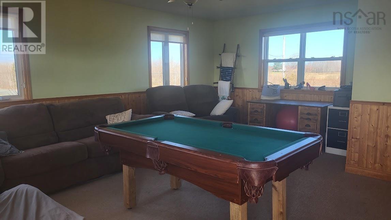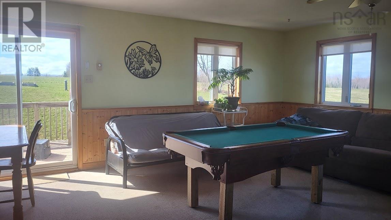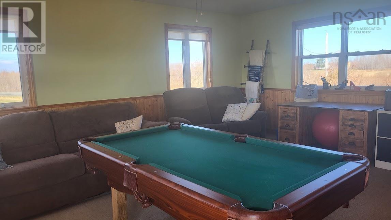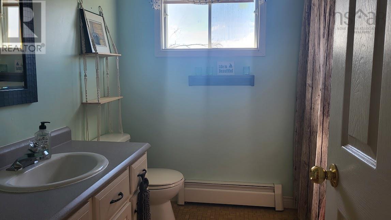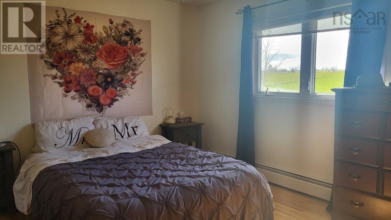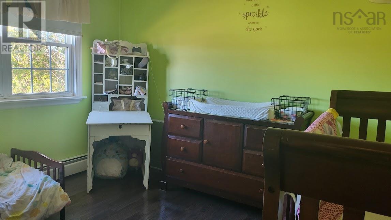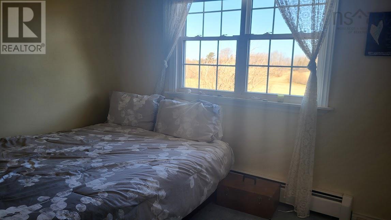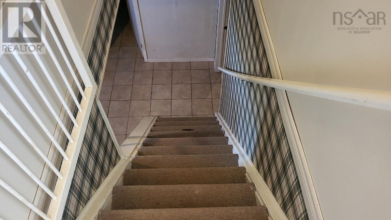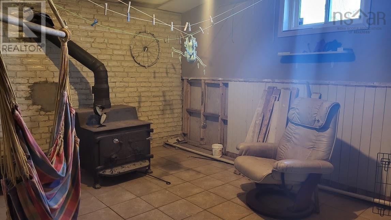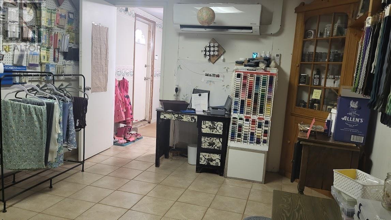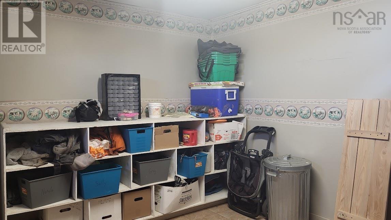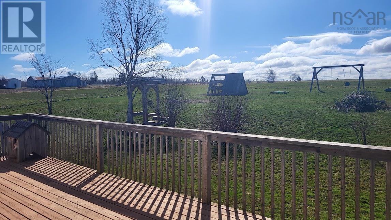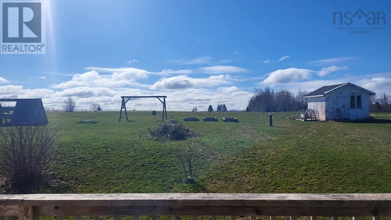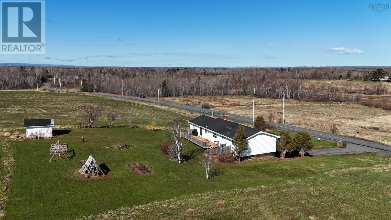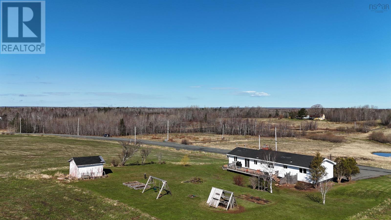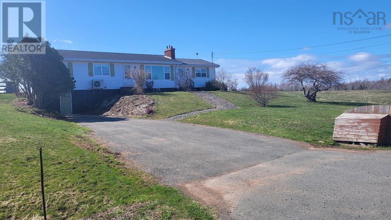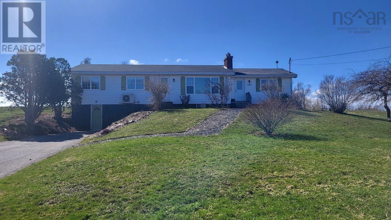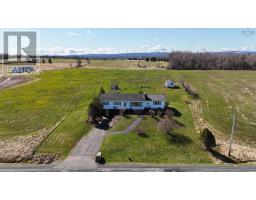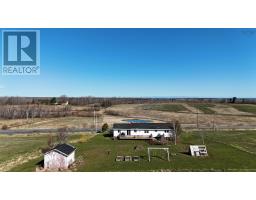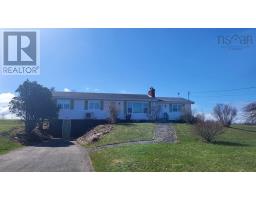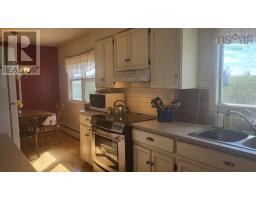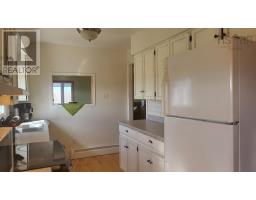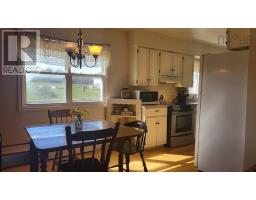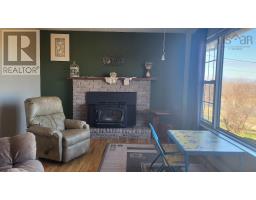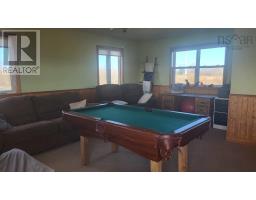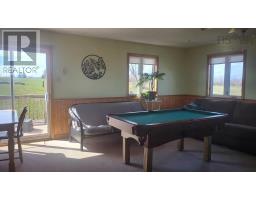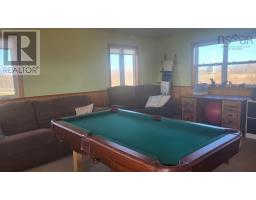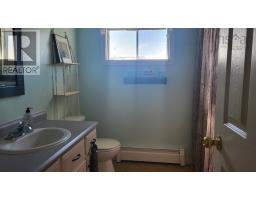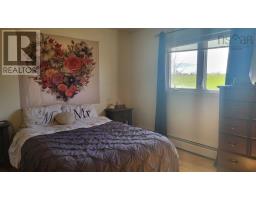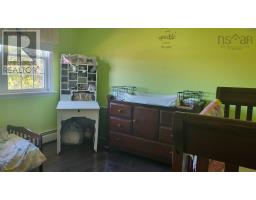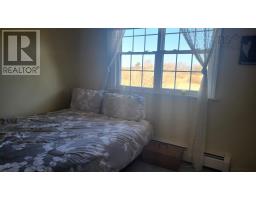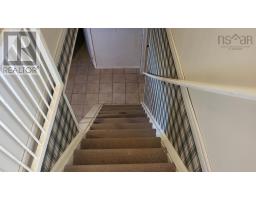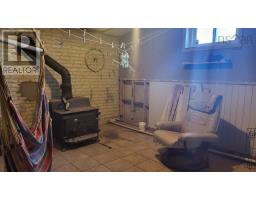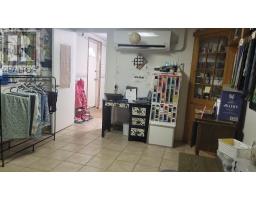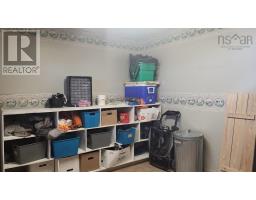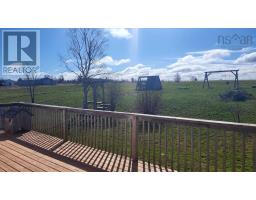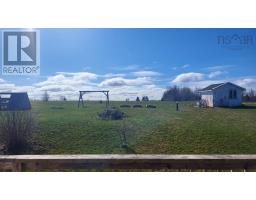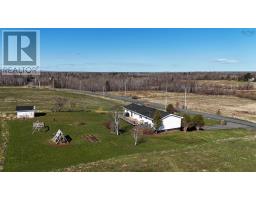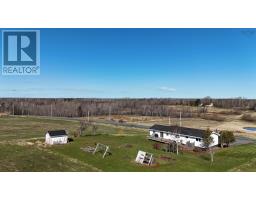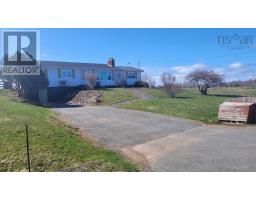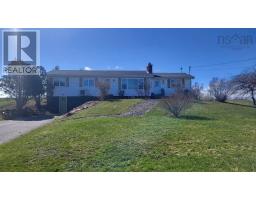3 Bedroom
1 Bathroom
Character
Fireplace
Heat Pump
Landscaped
$199,000
This three bedroom bungalow is a quick 10 minute drive to Tatamagouche! Even closer to Rushton's Provincial Park with the most beautiful sandy beach! The view from the back of the home is a distant mountain range, and from the front a distant view of the Northumberland Strait. This is a quiet residential area, mainly farm land, and a perfect spot for your growing family, or maybe a retirement home. The main floor has a spacious family room, kitchen/dining area, living room, 3 bedrooms and a full bath. The lower level has a rec room with a wood stove and craft room with a heat pump. The lower level also has the laundry room, workshop space and lots of storage! Every thing you might want in one compact package! (id:31415)
Property Details
|
MLS® Number
|
202407722 |
|
Property Type
|
Single Family |
|
Community Name
|
Middleton |
|
Amenities Near By
|
Golf Course, Park, Shopping, Place Of Worship, Beach |
|
Community Features
|
Recreational Facilities, School Bus |
|
Features
|
Sloping |
|
Structure
|
Shed |
Building
|
Bathroom Total
|
1 |
|
Bedrooms Above Ground
|
3 |
|
Bedrooms Total
|
3 |
|
Appliances
|
Stove, Dishwasher, Dryer, Washer, Microwave, Refrigerator |
|
Architectural Style
|
Character |
|
Basement Development
|
Partially Finished |
|
Basement Type
|
Full (partially Finished) |
|
Construction Style Attachment
|
Detached |
|
Cooling Type
|
Heat Pump |
|
Exterior Finish
|
Vinyl |
|
Fireplace Present
|
Yes |
|
Flooring Type
|
Carpeted, Hardwood |
|
Foundation Type
|
Poured Concrete |
|
Stories Total
|
1 |
|
Total Finished Area
|
1903 Sqft |
|
Type
|
House |
|
Utility Water
|
Drilled Well |
Land
|
Acreage
|
No |
|
Land Amenities
|
Golf Course, Park, Shopping, Place Of Worship, Beach |
|
Landscape Features
|
Landscaped |
|
Sewer
|
Septic System |
|
Size Irregular
|
0.6147 |
|
Size Total
|
0.6147 Ac |
|
Size Total Text
|
0.6147 Ac |
Rooms
| Level |
Type |
Length |
Width |
Dimensions |
|
Lower Level |
Storage |
|
|
15x10.8 |
|
Lower Level |
Recreational, Games Room |
|
|
15.7x10.8 |
|
Lower Level |
Mud Room |
|
|
11.1x10.11 |
|
Lower Level |
Storage |
|
|
11x11.5 |
|
Main Level |
Kitchen |
|
|
11.8x7.10 |
|
Main Level |
Dining Room |
|
|
8.11x11.5 |
|
Main Level |
Living Room |
|
|
15.6x11.5 |
|
Main Level |
Family Room |
|
|
19.3x19.3 |
|
Main Level |
Foyer |
|
|
11.6x5.5 |
|
Main Level |
Primary Bedroom |
|
|
12x11.5 |
|
Main Level |
Bedroom |
|
|
11.6x9.4 |
|
Main Level |
Bedroom |
|
|
11.6x9.11+6.1x3.5 |
|
Main Level |
Bath (# Pieces 1-6) |
|
|
4pc |
https://www.realtor.ca/real-estate/26774489/1018-upper-river-john-road-middleton-middleton

