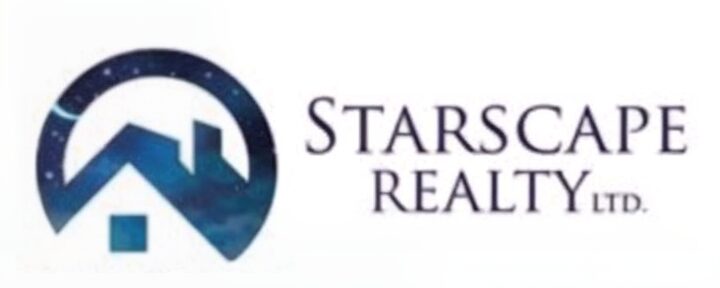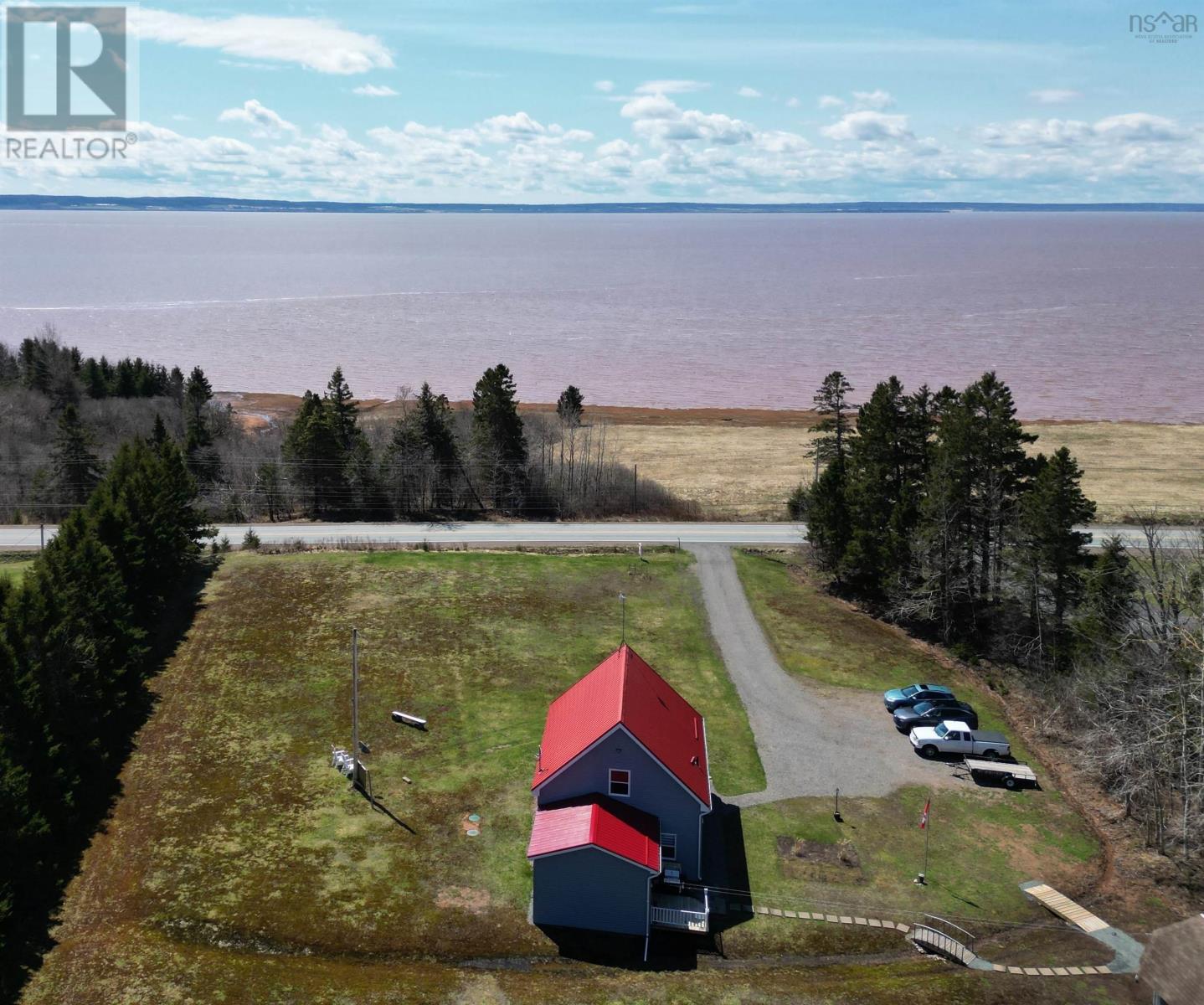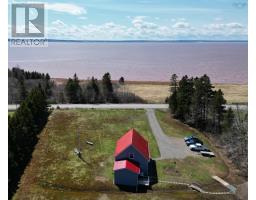2 Bedroom
1 Bathroom
Wall Unit, Heat Pump
Acreage
$328,000
Spring is here and sellers are motivated. This sweet, country home is just 10 mins from Masstown Market and has a saltwater view that?s among the best in the province, and it?s only 13 years old! With a beachview ?Chalet? floor plan, its carefully-crafted wooden stairs and railings lead to the loft-area games room, allowing you to look down on the living room and through the windows to beautiful Cobequid Bay. The main house sits on a cement slab boasting in-floor electric heat, designed for time-of-day overnight savings to keep your toes toasty! The kitchen features stainless steel appliances and maple cabinets connecting you to the open concept living room and dining area with water views. While there are currently two beautiful bedrooms, there?s ample space in the loft-games room for a third bedroom and a second bathroom. As you leave the kitchen and pass the fully up-to-date bathroom, you?ll enter a newly-built 14 X 16 add-on providing space for a brand new laundry room with new appliances, plus a foyer leading to a new primary bedroom. The front yard features a sundeck that?s almost new with a convenient retractable awning. The back deck houses the barbeque and back-up generator, which has its own direct connection box to the home?s electrical system. Crossing the small foot bridge in the back leads you to a large shed for easy storage access. (id:31415)
Property Details
|
MLS® Number
|
202404282 |
|
Property Type
|
Single Family |
|
Community Name
|
Highland Village |
|
Amenities Near By
|
Playground, Shopping, Place Of Worship, Beach |
|
Community Features
|
Recreational Facilities, School Bus |
|
Structure
|
Shed |
|
View Type
|
View Of Water |
Building
|
Bathroom Total
|
1 |
|
Bedrooms Above Ground
|
2 |
|
Bedrooms Total
|
2 |
|
Appliances
|
Range - Electric, Dishwasher, Dryer - Electric, Washer, Refrigerator |
|
Basement Type
|
None |
|
Constructed Date
|
2011 |
|
Construction Style Attachment
|
Detached |
|
Cooling Type
|
Wall Unit, Heat Pump |
|
Exterior Finish
|
Vinyl |
|
Flooring Type
|
Hardwood, Laminate |
|
Foundation Type
|
Concrete Slab |
|
Stories Total
|
2 |
|
Total Finished Area
|
1294 Sqft |
|
Type
|
House |
|
Utility Water
|
Drilled Well |
Parking
Land
|
Acreage
|
Yes |
|
Land Amenities
|
Playground, Shopping, Place Of Worship, Beach |
|
Sewer
|
Septic System |
|
Size Irregular
|
1.67 |
|
Size Total
|
1.67 Ac |
|
Size Total Text
|
1.67 Ac |
Rooms
| Level |
Type |
Length |
Width |
Dimensions |
|
Second Level |
Games Room |
|
|
11x23. + 3x12 |
|
Main Level |
Eat In Kitchen |
|
|
10 x 11 |
|
Main Level |
Living Room |
|
|
13 x 14 |
|
Main Level |
Dining Nook |
|
|
10 x 14 |
|
Main Level |
Bath (# Pieces 1-6) |
|
|
3 pc |
|
Main Level |
Bedroom |
|
|
9.3 x 11 |
|
Main Level |
Primary Bedroom |
|
|
9.1 x 11.6 |
|
Main Level |
Laundry Room |
|
|
5.7 x 13.2 |
https://www.realtor.ca/real-estate/26605506/7751-highway-2-highland-village-highland-village







































































