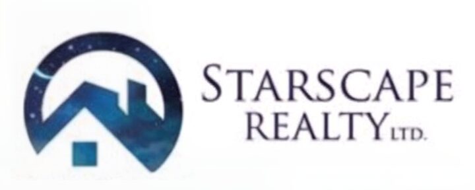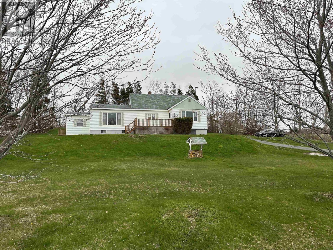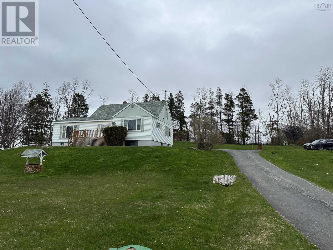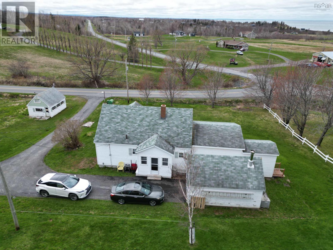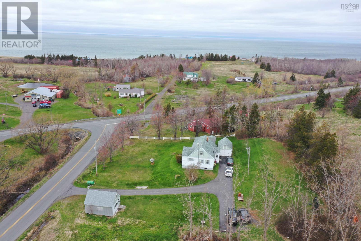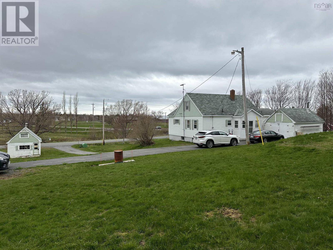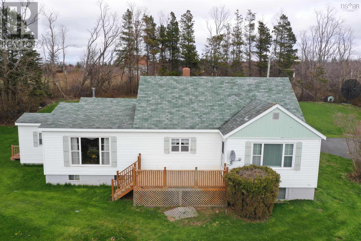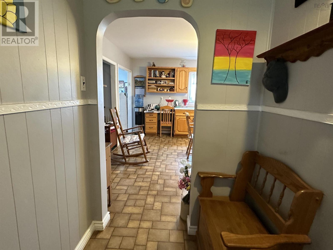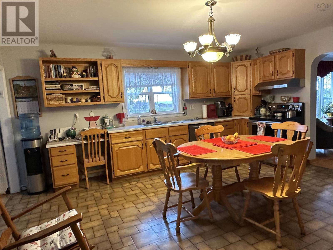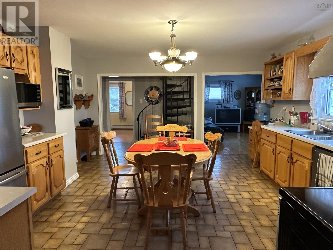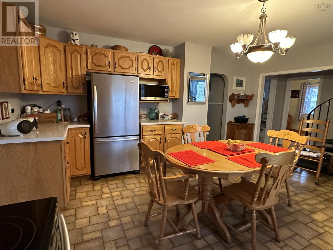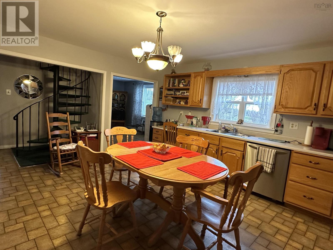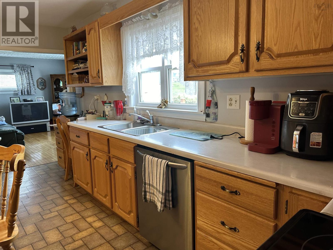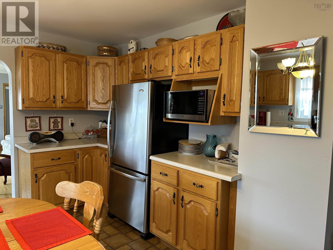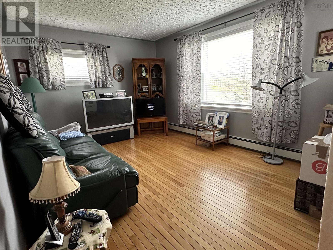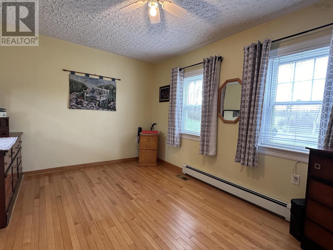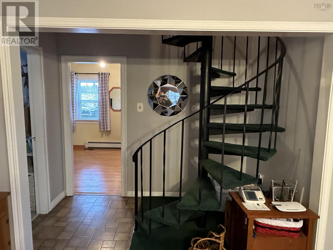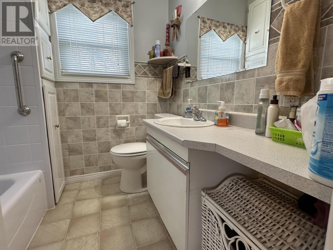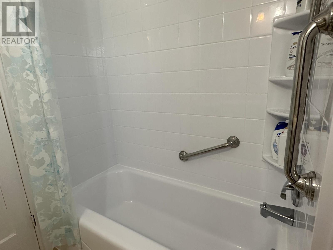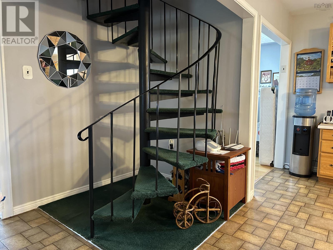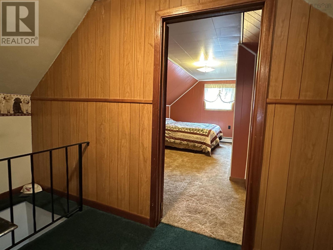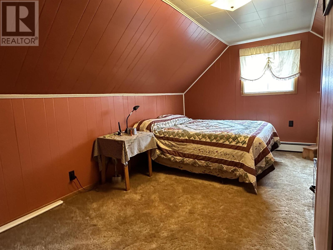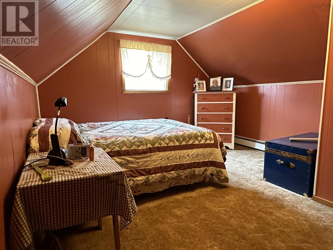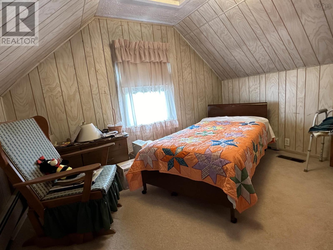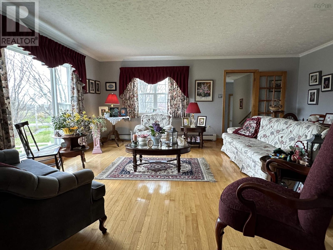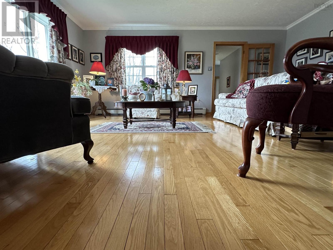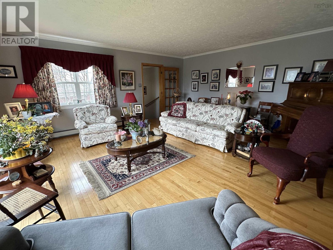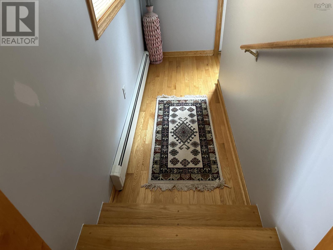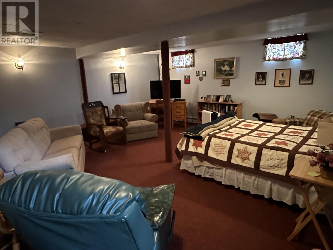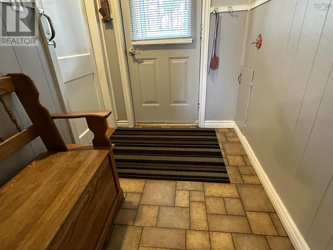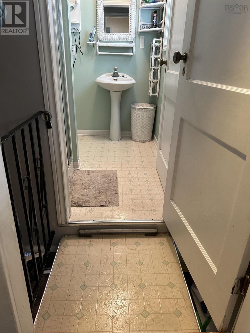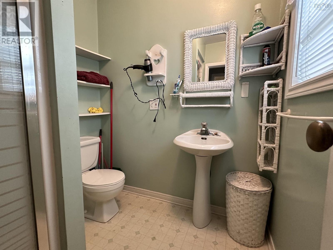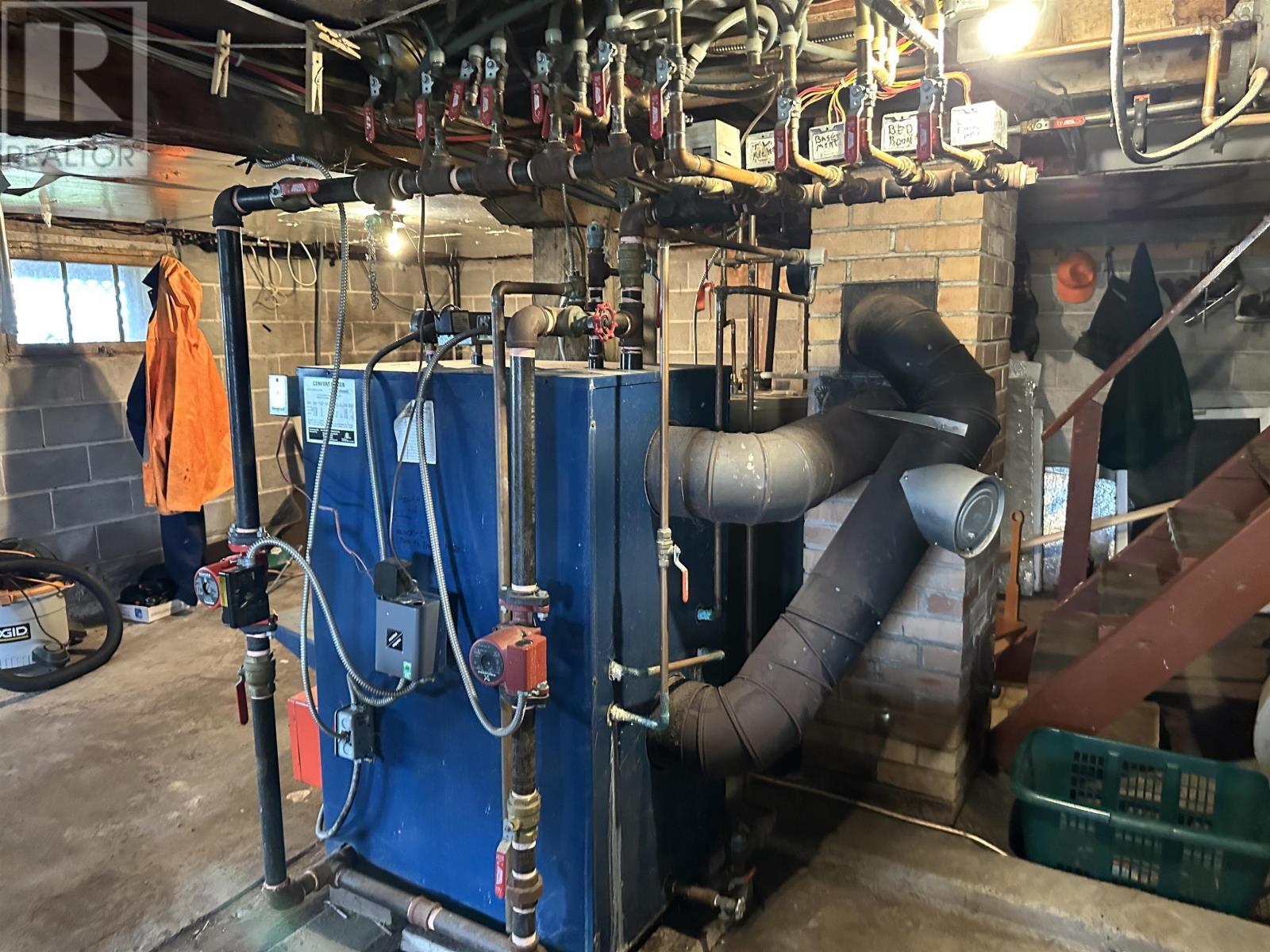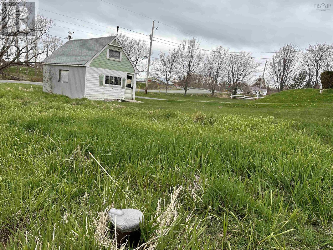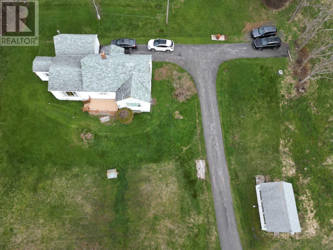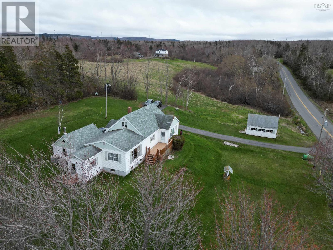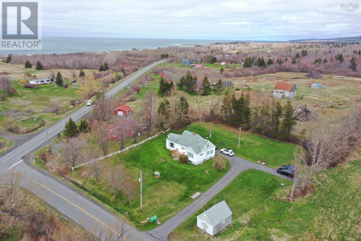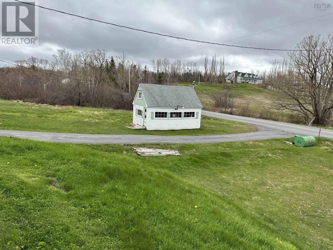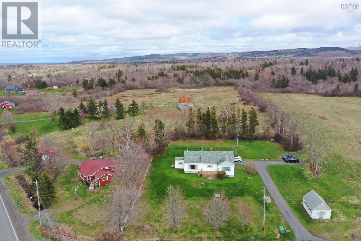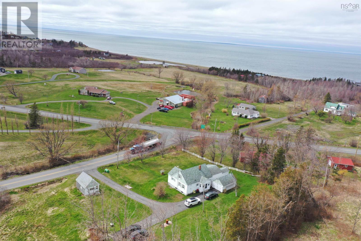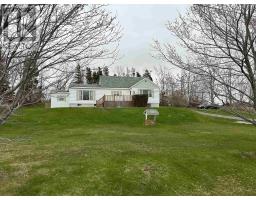3 Bedroom
2 Bathroom
Acreage
Landscaped
$289,000
Introducing such a pretty hillside retreat with an OCEAN view and a just a short walk to a beautiful sandy beach!! This stunning 3 bed, 2 full bath home boasts a newer addition with an added full concrete basement under it, providing the perfect space for extra family members or a potential suite. The massive rooms and beautiful hardwood flooring make this home a true gem. With many updates and meticulously maintained, this property is move-in ready! The detached heated garage and workshop provides ample space for all your hobbies and projects. The long paved driveway offers plenty of parking for guests. In-floor heat in several rooms and dual high-efficiency furnace (wood or oil) ensures year-round comfort plus it's a bonus to have a newer fiberglass oil tank. The SPIRAL staircase is not only a conversation piece but also a unique access point to the bedrooms upstairs! Don't miss out on this incredible opportunity - schedule a showing today before you BLINK and it's too late! (id:31415)
Property Details
|
MLS® Number
|
202409627 |
|
Property Type
|
Single Family |
|
Community Name
|
Ponds |
|
Amenities Near By
|
Place Of Worship, Beach |
|
Community Features
|
Recreational Facilities, School Bus |
|
Equipment Type
|
Other |
|
Features
|
Sloping, Level |
|
Rental Equipment Type
|
Other |
|
Structure
|
Shed |
|
View Type
|
Ocean View |
Building
|
Bathroom Total
|
2 |
|
Bedrooms Above Ground
|
3 |
|
Bedrooms Total
|
3 |
|
Appliances
|
Range - Electric, Freezer, Refrigerator |
|
Basement Development
|
Partially Finished |
|
Basement Type
|
Full (partially Finished) |
|
Constructed Date
|
1957 |
|
Construction Style Attachment
|
Detached |
|
Exterior Finish
|
Vinyl |
|
Flooring Type
|
Hardwood, Vinyl |
|
Foundation Type
|
Concrete Block, Poured Concrete |
|
Stories Total
|
2 |
|
Total Finished Area
|
2340 Sqft |
|
Type
|
House |
|
Utility Water
|
Drilled Well |
Parking
Land
|
Acreage
|
Yes |
|
Land Amenities
|
Place Of Worship, Beach |
|
Landscape Features
|
Landscaped |
|
Sewer
|
Septic System |
|
Size Irregular
|
1.4024 |
|
Size Total
|
1.4024 Ac |
|
Size Total Text
|
1.4024 Ac |
Rooms
| Level |
Type |
Length |
Width |
Dimensions |
|
Second Level |
Bedroom |
|
|
11.5X11.5 |
|
Second Level |
Bedroom |
|
|
9X11.5+9X7 |
|
Basement |
Recreational, Games Room |
|
|
16.5X18 |
|
Main Level |
Eat In Kitchen |
|
|
14.5X16.5 |
|
Main Level |
Living Room |
|
|
19X17 |
|
Main Level |
Family Room |
|
|
15X11 |
|
Main Level |
Primary Bedroom |
|
|
10X13.5 |
|
Main Level |
Bath (# Pieces 1-6) |
|
|
4 pc |
|
Main Level |
Bath (# Pieces 1-6) |
|
|
3 pc |
https://www.realtor.ca/real-estate/26860898/1422-arbuckle-road-ponds-ponds
