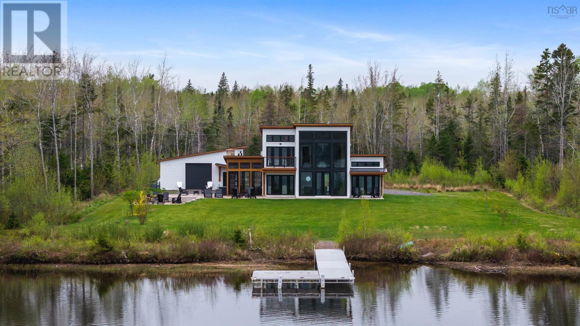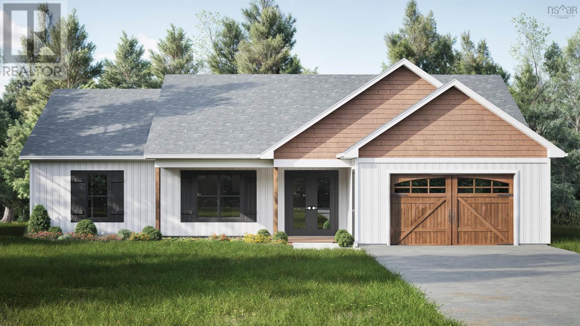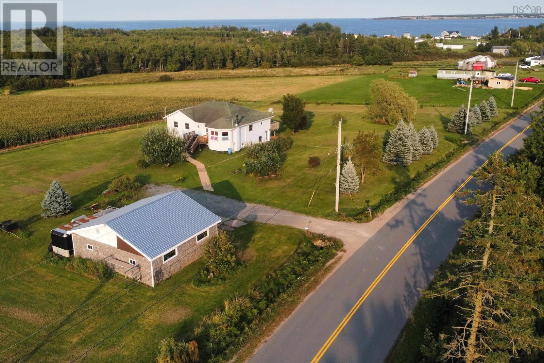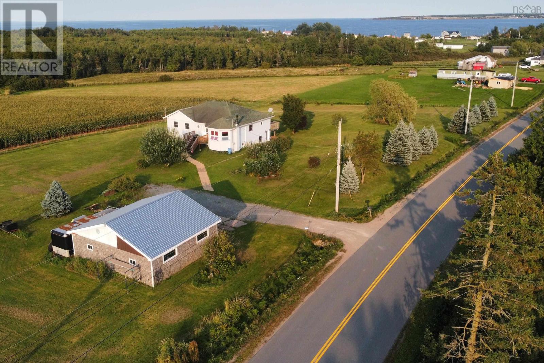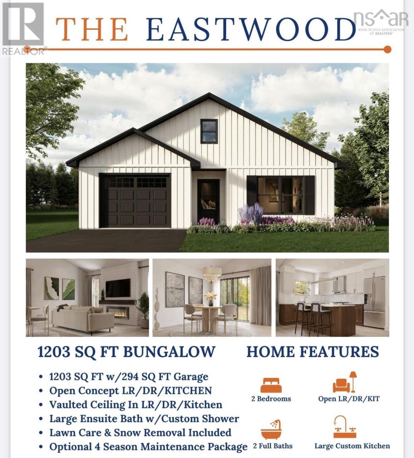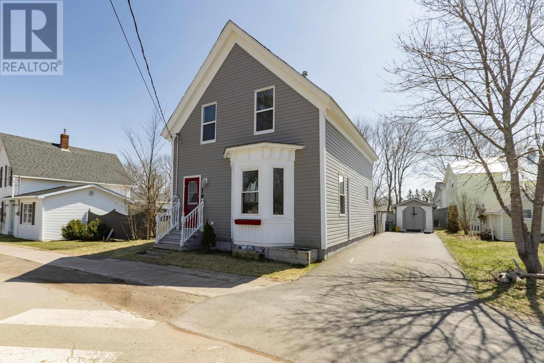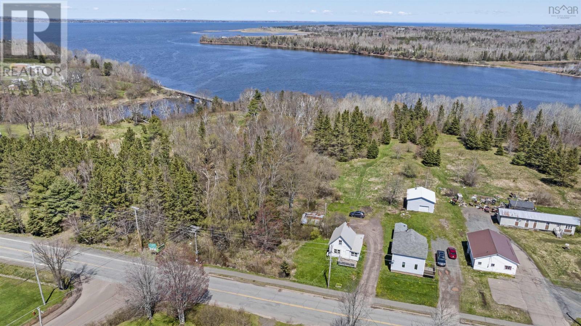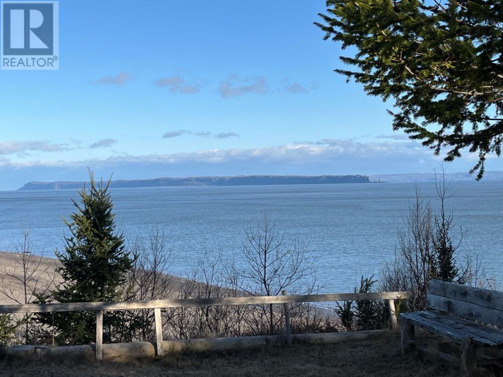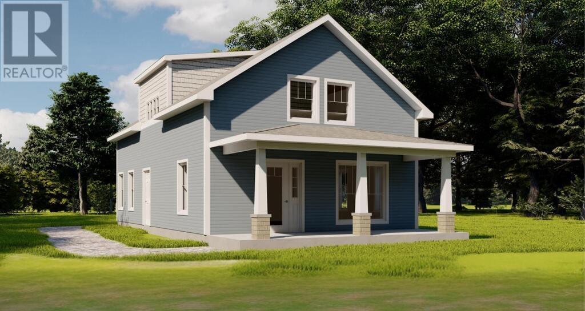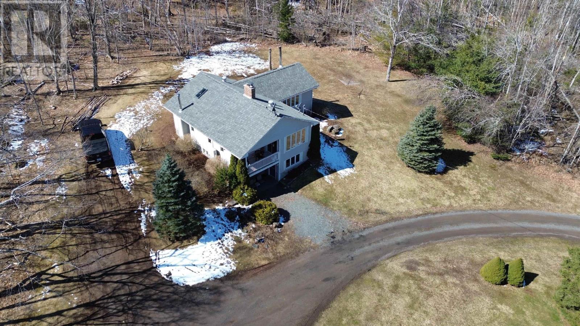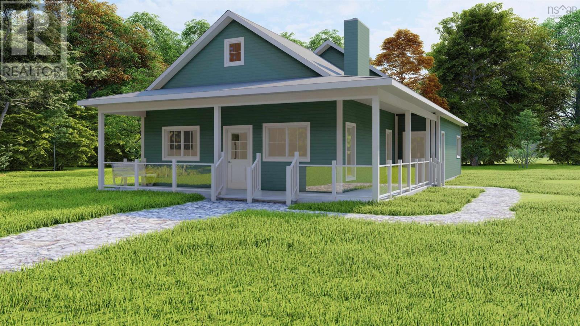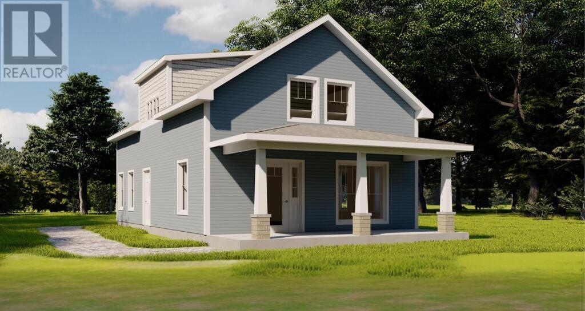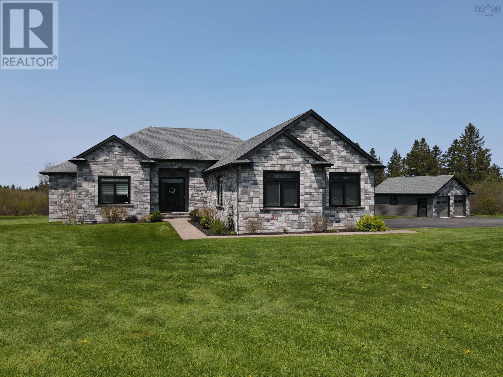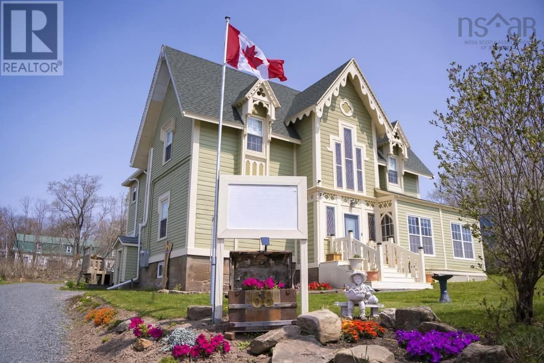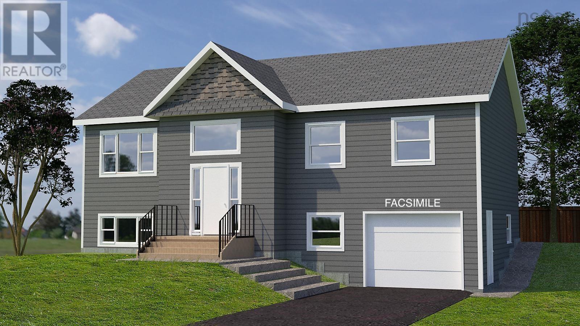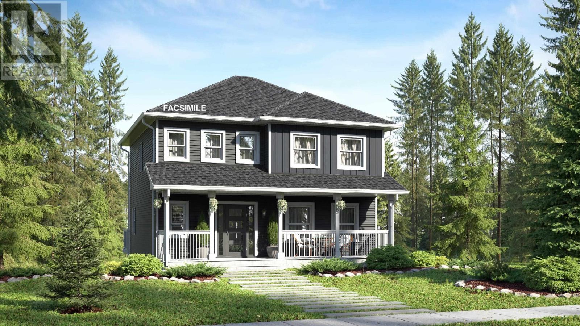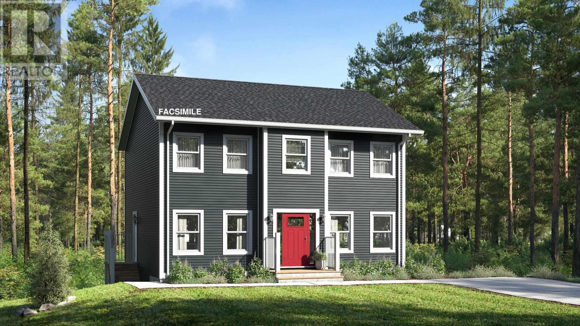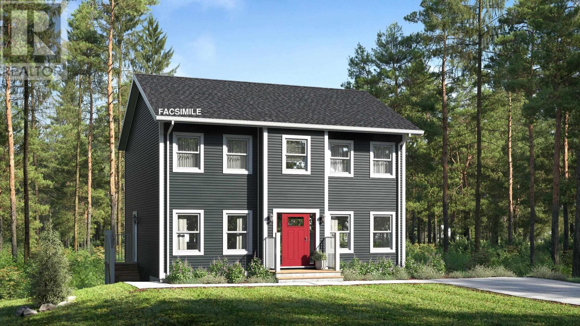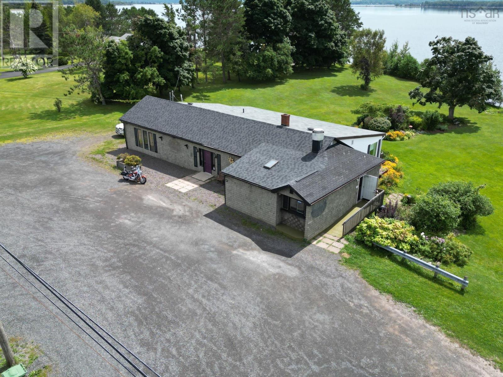158 Blackberry Lane
Mattatall Lake, Nova Scotia
Step into your dream home, perfectly situated on Mattatall Lake. This exquisite 2-story residence combines contemporary design with the beauty of nature, offering a unique blend of style and comfort. With 4 spacious bdrms, including a luxurious primary suite, you'll find peace and relaxation in every corner. The primary ensuite boasts custom-built cabinetry, Kitchen Brizo faucets, Italian marble, and a double shower, making it a perfect personal retreat. As you enter the home, you are greeted by polished concrete flooring that adds a touch of elegance. The open-concept living area features a real stone propane fireplace, soaring ceilings, and expansive windows that fill the space with natural light while showcasing stunning lake views. The chef's dream kitchen, complete with sleek white custom cabinetry, copper cabinet handles, and high-end GE Cafe appliances, offers both functionality and sophistication. The generous island is an ideal space for culinary creativity and entertaining family and friends. Step into the beautiful Florida screen room, providing a seamless transition between indoor and outdoor living. Here, you can unwind and appreciate nature by the real stone wood fireplace, no matter the season. Upstairs, find additional bdrms that serve as comfortable sanctuaries for family and guests. The stylish bathroom features custom cabinets and calming designs, ensuring everyone has their own private space. As an added bonus, this property features a 28x48 garage, featuring 3 bay doors that are 10 ft high. One of the bay doors is equipped with a full screen door. This garage offers ample storage space for recreational toys or additional storage needs. Additionally, the home is equipped with a propane generator, ensuring convenience and reliability during outages Beyond being a stunning home, this property offers a lifestyle of tranquility and adventure, with amenities nearby like a ski hill, biking trails & ATV paths, all within close proximity to Tatamagouche (id:31415)
158 Blackberry Lane
Mattatall Lake, Nova Scotia
Step into your dream home, perfectly situated on Mattatall Lake. This exquisite 2-story residence combines contemporary design with the beauty of nature, offering a unique blend of style and comfort. With 4 spacious bdrms, including a luxurious primary suite, you'll find peace and relaxation in every corner. The primary ensuite boasts custom-built cabinetry, Kitchen Brizo faucets, Italian marble, and a double shower, making it a perfect personal retreat. As you enter the home, you are greeted by polished concrete flooring that adds a touch of elegance. The open-concept living area features a real stone propane fireplace, soaring ceilings, and expansive windows that fill the space with natural light while showcasing stunning lake views. The chef's dream kitchen, complete with sleek white custom cabinetry, copper cabinet handles, and high-end GE Cafe appliances, offers both functionality and sophistication. The generous island is an ideal space for culinary creativity and entertaining family and friends. Step into the beautiful Florida screen room, providing a seamless transition between indoor and outdoor living. Here, you can unwind and appreciate nature by the real stone wood fireplace, no matter the season. Upstairs, find additional bdrms that serve as comfortable sanctuaries for family and guests. The stylish bathroom features custom cabinets and calming designs, ensuring everyone has their own private space. As an added bonus, this property features a 28x48 garage, featuring 3 bay doors that are 10 ft high. One of the bay doors is equipped with a full screen door. This garage offers ample storage space for recreational toys or additional storage needs. Additionally, the home is equipped with a propane generator, ensuring convenience and reliability during outages Beyond being a stunning home, this property offers a lifestyle of tranquility and adventure, with amenities nearby like a ski hill, biking trails & ATV paths, all within close proximity to Tatamagouche (id:31415)
13 Livia Meadows
Debert, Nova Scotia
Introducing The Montrose by Livia Properties Modern Living in Livia Meadows. Discover The Montrose, a beautifully crafted home by Livia Properties, located in the serene community of Livia Meadows a bare land condominium community located just outside of Truro and only five minutes from the beloved Masstown Market. Residents of the Livia Meadows community enjoy snow removal and lawn care which is included in the condominium fees of just $160.00 per month. This thoughtfully designed home offers 1387 square feet of functional living space, paired with a spacious 428-square-foot garage. Inside, youll find a bright, open-concept layout highlighted by premium, upgraded finishes throughout. With three well-appointed bedrooms and two full bathrooms, The Montrose is perfect for families, downsizers, or anyone looking for stylish comfort. The master bedroom is a true retreat, featuring a fully custom ensuite shower and a generous walk-in closet. From the high-quality materials to the smart, livable design, every detail in The Montrose speaks to modern convenience and refined craftsmanship. Make your move to Livia Meadows and experience elevated living just minutes from everything you need. Construction of this home is now underway with occupancy scheduled for October 2025. If you commit now, you have your choice of paint colours, flooring and cabinets to make this home your own. Our model home is also available for viewing by chance or by appointment. (id:31415)
345 Toney Bay Road
Port Howe, Nova Scotia
Welcome to 345 Toney Bay Road, Port Howe NS where opportunity awaits you! This unique home provides two finished storeys with ground level front entrance and rear walk-out from the lower level portion and decks to access the main floor. The location here is moments from the public Heather Beach, with an ocean view of Cameron Beach from the side deck. With the 28x30 wired garage & workshop, 345 Toney Bay Road may be the location for your next business venture, as the lower level could be occupied by family, tenants or yours to enjoy. While being at the shore, you are also surrounded by farmland, with the option to purchase the adjacent property and barn. The main floor brings you into the foyer, hallway to living room, wrapping around to kitchen/dining, living room bar, gym, storage, 2 bedrooms, a full bath, half bath by the rear walk-out, a utility room and wood storage. Check this beauty out! (id:31415)
345 Toney Bay Road
Port Howe, Nova Scotia
Welcome to 345 Toney Bay Road, Port Howe NS where opportunity is available for you! This unique home provides two finished storeys with ground level front entrance, a rear walk-out from the lower level portion and decks to access the main floor. The location here is moments from the public Heather Beach, with an ocean view of Cameron Beach from the side deck. With the 28x30 wired garage & workshop, 345 Toney Bay Road may be the location for your next business venture, as the lower level could be occupied by family, tenants, Air B&B, or an at home business. While being at the shore, you are also surrounded by farmland, with the option to purchase the adjacent property and barn. The main floor brings you into the foyer, hallway to living room, wrapping around to kitchen/dining, to the side deck & back into the laundry/panrty & half bath. The primary bedroom has a 4 pc bath/walk-in closet combo, down the hallway to the main floor full bath & guest room. Downstairs you'll find kitchen/dining, living room, bar, gym, storage, 2 bedrooms, a full bath, half bath by the rear walk-out, a utility room and wood storage. Surrounded by ocean, sandy beaches & close to 5 area golf courses, check this beauty out virtually or in person! (id:31415)
Unit 10 12 Livia Meadows Court
Debert, Nova Scotia
Welcome to The Eastwood: Your Dream Home Awaits!Discover the perfect blend of comfort and modern living in The Eastwood, an exquisite one-story residence designed for those who appreciate quality and convenience. This charming home features two spaciousbedrooms and two full baths, providing ample space for relaxation and privacy.As you enter, youll be greeted by an open concept layout that seamlessly integrates the living room, dining room, and a stunning custom kitchen. The large kitchen is a chefs delight, boasting high-endfinishes, hard surface countertops, and an abundance of storage space, making it ideal for entertaining family and friends.The Eastwood's primary suite features an impressive en suite bath, complete with a custom shower that adds a touch of luxury to your daily routine.Enjoy the ease of maintenance with included snow removal and lawn care services, allowing you to spend more time enjoying your home and less time on upkeep. For those looking for additional convenience, anoptional four-season maintenance package is available.Located just minutes from the vibrant Masstown Market and with easy access to the highway, The Eastwood is perfectly positioned for both leisure and adventure. With Ski Wentworth just 20 minutes away, outdoorenthusiasts will find plenty of opportunities for skiing and recreation.Built with energy efficiency in mind, this home features a heat pump, air conditioning, and an EV charging outlet, ensuring that you stay comfortable while minimizing your carbon footprint. The upgradedexterior finishes and interior trim add a touch of elegance, all backed by an eight-year home warranty for your peace of mind.Experience the lifestyle youve always wanted at The Eastwood. (id:31415)
Lot 1 Pictou Island Road
Pictou Island, Nova Scotia
Your Off-Grid Escape Awaits on Pictou Island. If youve been waiting for a sign this is it. Welcome to your private retreat from the noise of the modern world, tucked away on the north shores of Pictou Island. With over 700 feet of pristine ocean frontage and 17 acres of land, this is where you can truly leave the real world' behind. The charming bunkie, built in 2018 and fully outfitted with everything you see, offers the perfect place to start living life off the grid. Wake to the sound of waves, sip your morning coffee with the ocean breeze, and end the day with spectacular sunsets over your private sandy cove. An outhouse is also thoughtfully in place an essential for sustainable, off-grid living. Accessed by a cleared right-of-way from Pictou Island Road, this property is your gateway to a simpler life. Spend your days swimming, snorkeling, paddling, or basking in the warm waters that rival the Carolinas. Your beach, your playground. Pictou Island isnt just a place its a way of life. Here, a vibrant, welcoming community shares a love of simplicity, connection, and the natural surroundings. In a world that moves too fast, find peace, adventure, and belonging. Secure your slice of the Northumberland Straits hidden jewel and start living the life youve been dreaming of. Your off-grid oasis awaits. (id:31415)
100 Queen Street
Parrsboro, Nova Scotia
Nestled in the heart of the arts community of Parrsboro, this home exudes elegance and charm. The backyard is fully fenced and is a welcoming place for weekend fun! There is a ramp to the back door for ease and accessibility into the home. The updated kitchen is warm and inviting, with space for an island and a welcoming dining area. There is a main floor powder room with a convenient stacked washer/dryer. The living room is open and light-filled, with a tasteful coastal vibe. Upstairs are three bedrooms and a large, accessible 3-piece bathroom. This home is ready for its next chapter! Some bonus features are a great 8'x12' shed that is wired and currently set up as an outdoor bar, paved driveway, newer appliances and hot water tank, ductless heat pump, 100 amp service, and enough lumber in the yard to build a 12x20 back deck! This lovely home is situated in the seaside town of Parrsboro, where one can enjoy the worlds highest tides, great walking trails and beaches! This property is close to the school, library, shops and post office. This coastal home combines modern conveniences with timeless elegance and has been very well taken care of! (id:31415)
83 Main Street
Tatamagouche, Nova Scotia
This 1.5-story Main Street property in Tatamagouche presents a turnkey renovation opportunity in one of Nova Scotia's most desirable tourism markets. The structurally sound home features two bedrooms, one bathroom, and retains some original hardwood flooring. Recent upgrades including a new heat pump and metal roof provide a solid foundation for modernization. This property offers exceptional potential for investors or owner-occupiers seeking to capitalize on Tatamagouche's thriving seasonal economy. Key Features: 1,200 sq ft (approx.) living space on desirable Main Street location Two properly-sized bedrooms with renovation potential Functional bathroom requiring updating Original hardwood floors in good condition in principal rooms New heat pump (2022) for efficient heating/cooling Durable metal roof installation (2021) Prime positioning in Tatamagouche's tourist district Walkable to all downtown amenities, shops, and restaurants Strong summer rental potential Proximity to winter ski traffic (30 mins to Wentworth Resort) Opportunity to create boutique accommodation or vacation rental Potential for commercial/residential mixed use. Call your REALTOR today to schedule a showing. (id:31415)
8208 Highway 209
Wards Brook, Nova Scotia
Looking for a place to sit back and relax? Venture down the tree lined road to this sweet little cottage sitting atop the bank in Wards Brook. From the front deck you can watch the rise & fall of the World's Highest Tides in the Bay of Fundy. Sunrises & sunsets will be enjoyed in the peaceful surroundings. A short walk down a pathway will put you on the beach allowing you to further enjoy your little piece of paradise with walks along the shore looking for treasures, basking in the sun, taking a dip in the bay or sitting around a campfire enjoying the company of friends. The cottage comes equipped with a propane stove & fridge as well as a barbecue for outside cooking. There is a wood stove for cozy cooler evenings. It is noted that there is no running water at this property and the only privy is the outhouse. At the roadside/entrance to the property sits a large warehouse that has a full basement, metal roof and electricity. The property is being sold "as is, where is" and has lots of potential. (id:31415)
Lot 25-5 Michaela Street
Pictou, Nova Scotia
This is a Facsimile Listing for a New Build. Photos included are Artist Renderings. Welcome to The Lily - Effortless living by the sea. Discover your perfect your round retreat at RoseView Estates, a new subdivision in picturesque Pictou. Designed with comfort and convenience in mind, "The Lily" is ideal for remote workers and those looking for a worry-free, all-inclusive lifestyle in a charming seaside town - with no condo fees. Located just minutes from Pictous historic waterfront, hospitals, boutique shops, and delightful dining spots, RoseView Estates offers the perfect blend of small-town charm and modern sophistication. Each home is built with Insulated Concrete Form (ICF) foundations for superior strength, energy efficiency, and year-round comfort. Why youll love living here? Bright, spacious homes: Open-concept layouts, 9'4" ceilings, and oversized windows flood your home with natural lightperfect for creating a calming workspace or enjoying peaceful mornings with a cup of coffee. Designer Kitchens: Featuring custom cabinetry, premium countertops, and sleek stainless-steel appliances, these kitchens make cooking a pleasure, whether you're whipping up a quick lunch or hosting friends. Low-maintenance comfort: A three-year landscaping contract covering lawn care and snow removal means you can focus on what matters most. Added amenities for an easy lifestyle: Personalize your space with options like cortex flooring and ceiling-high cabinets. Professionally designed green spaces provide tranquillity and a sense of community. A brush-finish concrete driveway and parking pad come standard, with the option to add an 18'x22' garage to suit your needs. RoseView Estates makes life simple, stylish, and serene. Here, you'll enjoy the charm of coastal living without the upkeep. (id:31415)
Lot 25-2 Michaela Street
Pictou, Nova Scotia
This is a Facsimile Listing for a New Build. Photos Included Are Artist Renderings. Welcome to The IrisEffortless coastal living in charming Pictou. Step into your dream home at RoseView Estates, where modern comfort meets seaside serenity. Designed with lifestyle & comfort in mind, The Iris offers the perfect combination of low-maintenance living and timeless elegance - with no condo fees. Located just minutes from Pictous historic waterfront, vibrant shops, & cozy restaurants, this upcoming subdivision offers a lifestyle filled with convenience & community charm. Why The Iris is perfect for you? Bright and spacious living: With 9' ceilings & an open-concept layout, this home offers abundant natural light through large windows, creating a warm & inviting atmosphereideal for work or relaxation. Luxury meets practicality: Retreat to your personal oasis with a spa-inspired ensuite & a generous walk-in closet, providing the ultimate in comfort and functionality. Modern kitchen design: Custom cabinetry, premium countertops, & sleek stainless-steel appliances make meal prep enjoyable, whether for a casual lunch or entertaining friends. Stress-free, low-maintenance lifestyle: Enjoy peace of mind with a three-year landscaping contract that covers lawn care & snow removal, allowing you to focus on what truly matters. Surround yourself with professionally designed green spaces that offer tranquility & the chance to enjoy outdoor living without the hassle. A brush-finish concrete driveway & parking pad come standard, with the option to add a custom 18'x22' garage to suit your needs. Built for energy efficiency and durability: The Iris is constructed with Insulated Concrete Form (ICF) foundations, providing exceptional strength, energy savings, and year-round comfortperfect for living by the coast. Nestled in the heart of Pictou and close to hospitals, RoseView Estates combines small-town charm with contemporary sophistication. (id:31415)
Lot 25-4 Michaela Street
Pictou, Nova Scotia
This is a Facsimile Listing for a New Build. Photos included are Artist Renderings. Welcome to The OrchidYour haven of effortless living in seaside Pictou. Discover the perfect blend of comfort, convenience, and coastal charm in this stunning 2-level home. Designed for those seeking a low-maintenance lifestyle, The Orchid at RoseView Estates offers the ideal retreat - with no condo fees. Located just minutes from Pictous historic waterfront, hospitals, boutique shops, & charming restaurants, this vibrant new subdivision combines modern design with the timeless appeal of small-town living. Why The Orchid is perfect for you? Thoughtful design for modern living: With 9' ceilings, an open-concept layout, and oversized windows, your home is bright, airy, and ideal for relaxing or hosting friends. Whether youre creating a home office or enjoying a quiet evening, The Orchid provides the flexibility you need. Luxurious comfort: Retreat to your personal oasis featuring a spa-like ensuite and a spacious walk-in closet. Perfect for unwinding after a productive day or preparing for a relaxing seaside stroll. Chef-Inspired Kitchens: Custom cabinetry, premium countertops, and sleek stainless-steel appliances make every meal an experience, from quick lunches to dinner parties. Low-maintenance living, maximum enjoyment: A three-year landscaping contract includes lawn care and snow removal, freeing you to enjoy life without worrying about upkeep. Professionally designed green spaces provide a tranquil environment to unwind or socialize. A brush-finish concrete driveway is included. Energy-efficient and durable: Built with Insulated Concrete Form (ICF) foundations, these homes ensure superior strength, energy savings, and lasting comfort. Your dream lifestyle awaits: RoseView Estates combines coastal charm with modern convenience, creating the perfect community for anyone seeking all-inclusive, stress-free living. (id:31415)
652 East Earltown Road
East Earltown, Nova Scotia
Come take a look at this spacious home with in-law suite on almost 2.5 acres! This stunning 3-bedroom home offers the perfect blend of space, comfort, and privacy, all while being just minutes from the highway for easy access to everything you need. Nestled on almost 3 acres, this property is tucked away in a peaceful setting, giving you that private, country feel without sacrificing convenience. Located just 30 minutes from Truro and 15 minutes from beautiful Tatamagouche, youre never far from shopping, dining, and other amenities. Inside, the beautiful kitchen is truly a chefs dream, featuring a propane stove and plenty of space to cook and entertain. The main living areas are warm and inviting, with room for the whole family to gather and make memories. Upstairs, youll find gorgeous, oversized bedrooms, each with its own private deckthe perfect spot to start your morning with a coffee or unwind at the end of the day. The in-law suite adds even more flexibility, whether youre looking for extra space for family, a rental opportunity, or a private guest area. If you're looking for a home that offers both privacy and convenience, this one is must-see. Contact your realtor to book your showing today! (id:31415)
Lot 25-6 Michaela Street
Pictou, Nova Scotia
This is a Facsimile Listing for a New Build. Photos Included Are Artist Renderings. Welcome to The IrisEffortless coastal living in charming Pictou. Step into your dream home at RoseView Estates, where modern comfort meets seaside serenity. Designed with lifestyle & comfort in mind, The Iris offers the perfect combination of low-maintenance living and timeless elegance - with no condo fees. Located just minutes from Pictous historic waterfront, vibrant shops, & cozy restaurants, this upcoming subdivision offers a lifestyle filled with convenience & community charm. Why The Iris is perfect for you? Bright and spacious living: With 9' ceilings & an open-concept layout, this home offers abundant natural light through large windows, creating a warm & inviting atmosphereideal for work or relaxation. Luxury meets practicality: Retreat to your personal oasis with a spa-inspired ensuite & a generous walk-in closet, providing the ultimate in comfort and functionality. Modern kitchen design: Custom cabinetry, premium countertops, & sleek stainless-steel appliances make meal prep enjoyable, whether for a casual lunch or entertaining friends. Stress-free, low-maintenance lifestyle: Enjoy peace of mind with a three-year landscaping contract that covers lawn care & snow removal, allowing you to focus on what truly matters. Surround yourself with professionally designed green spaces that offer tranquility & the chance to enjoy outdoor living without the hassle. A brush-finish concrete driveway & parking pad come standard, with the option to add a custom 18'x22' garage to suit your needs. Built for energy efficiency and durability: The Iris is constructed with Insulated Concrete Form (ICF) foundations, providing exceptional strength, energy savings, and year-round comfortperfect for living by the coast. Nestled in the heart of Pictou and close to hospitals, RoseView Estates combines small-town charm with contemporary sophistication. (id:31415)
Lot 25-8 Michaela Street
Pictou, Nova Scotia
This is a Facsimile Listing for a New Build. Photos included are Artist Renderings. Welcome to The OrchidYour haven of effortless living in seaside Pictou. Discover the perfect blend of comfort, convenience, and coastal charm in this stunning 2-level home. Designed for those seeking a low-maintenance lifestyle, The Orchid at RoseView Estates offers the ideal retreat - with no condo fees. Located just minutes from Pictous historic waterfront, hospitals, boutique shops, & charming restaurants, this vibrant new subdivision combines modern design with the timeless appeal of small-town living. Why The Orchid is perfect for you? Thoughtful design for modern living: With 9' ceilings, an open-concept layout, and oversized windows, your home is bright, airy, and ideal for relaxing or hosting friends. Whether youre creating a home office or enjoying a quiet evening, The Orchid provides the flexibility you need. Luxurious comfort: Retreat to your personal oasis featuring a spa-like ensuite and a spacious walk-in closet. Perfect for unwinding after a productive day or preparing for a relaxing seaside stroll. Chef-Inspired Kitchens: Custom cabinetry, premium countertops, and sleek stainless-steel appliances make every meal an experience, from quick lunches to dinner parties. Low-maintenance living, maximum enjoyment: A three-year landscaping contract includes lawn care and snow removal, freeing you to enjoy life without worrying about upkeep. Professionally designed green spaces provide a tranquil environment to unwind or socialize. A brush-finish concrete driveway and parking pad are included, with the option to add a custom 18'x22' garage. Energy-efficient and durable: Built with Insulated Concrete Form (ICF) foundations, these homes ensure superior strength, energy savings, and lasting comfort. Your dream lifestyle awaits: RoseView Estates combines coastal charm with modern convenience, creating the perfect community for anyone seeking all-inclusive, stress-free livi (id:31415)
1157 Highway 366
Tyndal Road, Nova Scotia
This property is located just minutes away from the town of Amherst, which offers a wide range of amenities. With four bedrooms, three and a half bathrooms, a chef's kitchen, and plenty of living space, this home is perfect for families or those who love to entertain. The beautiful exterior (Solid Stone and Cape Cod Siding), luxurious bathrooms, and high-end finishes throughout make this home a must-see. Upon entering the home, you'll be greeted by a spacious foyer that leads to the main living area. The 9' ceilings and engineered hardwood floors throughout give the space a grand feel, while the large windows let in plenty of natural light. The open concept living area is perfect for entertaining, with the kitchen, dining area, and living room flowing seamlessly into one another. The kitchen is a chef's dream, featuring beautiful quartz countertops, high-end appliances, and plenty of storage space. The double fridge/freezer is perfect for families or those who love to cook, and the walk-in pantry offers even more storage space. The kitchen also has a large island with seating for four, making it the perfect spot for casual meals or entertaining guests. The primary bedroom has a large walk-in closet, ensuite bathroom featuring heated floors, a walk-in shower, soaker tub, and double sinks. Two bedrooms are located on the main floor as well, and are spacious and bright and the fourth is located in the lower level. The lower level of the home features a huge rec room, a media room with the walkout basement and wet bar, its the perfect spot for movie nights or game days. The home has a wired security and sound system with three zones upstairs and three zones downstairs, making it easy to entertain guests or enjoy music throughout the home. This home was built with ICF construction, 400amp electrical panel and Zuba Central Heat system with six zones ensure that the home is comfortable and energy-efficient year-round. 10 acres of property with 2 lots! (id:31415)
68 Front Street
Pictou, Nova Scotia
Visit REALTOR® website for additional information. Open to reasonable offers with flexible closing! Seabank House is a stunning mid-Victorian home offering a unique blend of historic charm and modern comfort. Built in 1854, this 5-star Bed and Breakfast is turnkey ready, perfect for continuing its tradition of warm hospitality. Once home to Senator Robert Patterson Grant, the house features stained-glass windows, ornate woodwork, and modern upgrades including kitchen, bathrooms, heating, plumbing, and full solar panels. Perched on a hill overlooking Pictou Harbourbirthplace of New Scotlandthis vibrant town offers culture, history, art, beaches, trails, and golf. Just minutes to the PEI ferry and close to major Nova Scotia attractions. A rare opportunity to live, work, and thrive in a magical seaside setting. (id:31415)
95 Riverbend Drive
Brookdale, Nova Scotia
CUSTOM 16 year old bungalow LOCATED minutes from AMHERST! This home was strategically placed on the lot, in one of the nicest areas. Located on a quiet street, providing buyers with a that country feel. The main floor offers open concept living with hardwood & tile flooring throughout. Rooms include main entryway, eat in kitchen, living room (with propane fireplace), laundry room/half bath, family entryway and attached garage, master bedroom, master bath, guest bath and two guest bedrooms. The lower level offers large family room, guest bedroom and storage/utility space. The home offers in-floor boiler heat on the lower level and radiant ceiling heating on the main floor. Located just minutes to the Amherst Golf Course, Trans-Canada Highway or 20 minutes to our beautiful beaches. (id:31415)
Lot 29 187 Curtis Drive
Truro, Nova Scotia
Marchand Homes - The Thicket - This wonderful house plan includes a main level of an open concept designed kitchen, dining room and living room and a primary bedroom with ensuite bathroom, 2 additional bedrooms and the single car garage with the utility room tucked neatly in the back. This home will feature an abundance of value added items, including a white shaker-style kitchen, open joist, engineered flooring system, 40 year LLT shingles, a 10 year Atlantic Home Warranty and list goes on and on! (id:31415)
Lot 15 218 Curtis Drive
Truro, Nova Scotia
Model home to start soon, by Marchand Homes. This finely crafted 2 storey home will feature elegant contemporary curb appeal. This functional home plan is to be outfitted with an abundance of value added such as; ductless mini heat pump technology, fully finished basement, Quartz countertops throughout, Low E and Argon windows, a white shaker style kitchen, a deluxe trim package, 12mm laminate flooring throughout, 12"x24" tile in all wet areas, 40 year LLT shingles, a 10 year Atlantic Home Warranty and the list goes on! Model Homes may be available for viewing. Located in the town of Truro, Curtis Drive offers opportunities perfectly suited for a single family with young children, and is conveniently located near Truro Elementary School. Just a few minutes away from the hub of Truro you will find new sporting facilities, schools, shopping and other amenities to meet all your familys needs. With the beautiful 1,000+ acre Victoria Park and nearby coastal scenery, Truro has plenty to offer its residents. (id:31415)
Lot 16 224 Curtis Drive
Truro, Nova Scotia
Model home to start soon, by Marchand Homes. This finely crafted 2 storey home will feature elegant contemporary curb appeal. This functional home plan is to be outfitted with an abundance of value added such as; ductless mini heat pump technology, fully finished basement, Quartz countertops throughout, Low E and Argon windows, a white shaker style kitchen, a deluxe trim package, 12mm laminate flooring throughout, 12"x24" tile in all wet areas, 40 year LLT shingles, a 10 year Atlantic Home Warranty and the list goes on! Model Homes may be available for viewing. Located in the town of Truro, Curtis Drive offers opportunities perfectly suited for a single family with young children, and is conveniently located near Truro Elementary School. Just a few minutes away from the hub of Truro you will find new sporting facilities, schools, shopping and other amenities to meet all your familys needs. With the beautiful 1,000+ acre Victoria Park and nearby coastal scenery, Truro has plenty to offer its residents. (id:31415)
Lot 11 188 Curtis Drive
Truro, Nova Scotia
Model home to start soon, by Marchand Homes. This finely crafted 2 storey home will feature elegant contemporary curb appeal. This functional home plan is to be outfitted with an abundance of value added such as; ductless mini heat pump technology, fully finished basement, Quartz countertops throughout, Low E and Argon windows, a white shaker style kitchen, a deluxe trim package, 12mm laminate flooring throughout, 12"x24" tile in all wet areas, 40 year LLT shingles, a 10 year Atlantic Home Warranty and the list goes on! Model Homes may be available for viewing. Located in the town of Truro, Curtis Drive offers opportunities perfectly suited for a single family with young children, and is conveniently located near Truro Elementary School. Just a few minutes away from the hub of Truro you will find new sporting facilities, schools, shopping and other amenities to meet all your familys needs. With the beautiful 1,000+ acre Victoria Park and nearby coastal scenery, Truro has plenty to offer its residents. (id:31415)
2656 Highway 376
Lyons Brook, Nova Scotia
This property is situated in a boater's paradise, where the West River meets the salty waters of the warm Northumberland Strait - and has all the possibilities for either a successful boating-based business, day spa, or a scenic waterfront home. Formerly a high-end restaurant, it's zoned commercial and houses a gorgeous apartment in the walk-out basement overlooking the water. The upper floor could easily become a superb micro-brewery-restaurant. There's ample storage and a commercial kitchen space plus large formal dining rooms, bar and a fireplace on the main floor. Whether you're looking to relocate your current business or start something brand new, this could be the answer you're looking for. There's a 2 year old roof on the front, heat pumps are only 3 years old and there's electric back up heat PLUS a generator. An ultra-violet water treatment system is also available and owners would consider connection to the adjacent municipal sewer line for the right buyers. Look forward to paradise sunsets on the water when you're ready to make your move! (id:31415)

