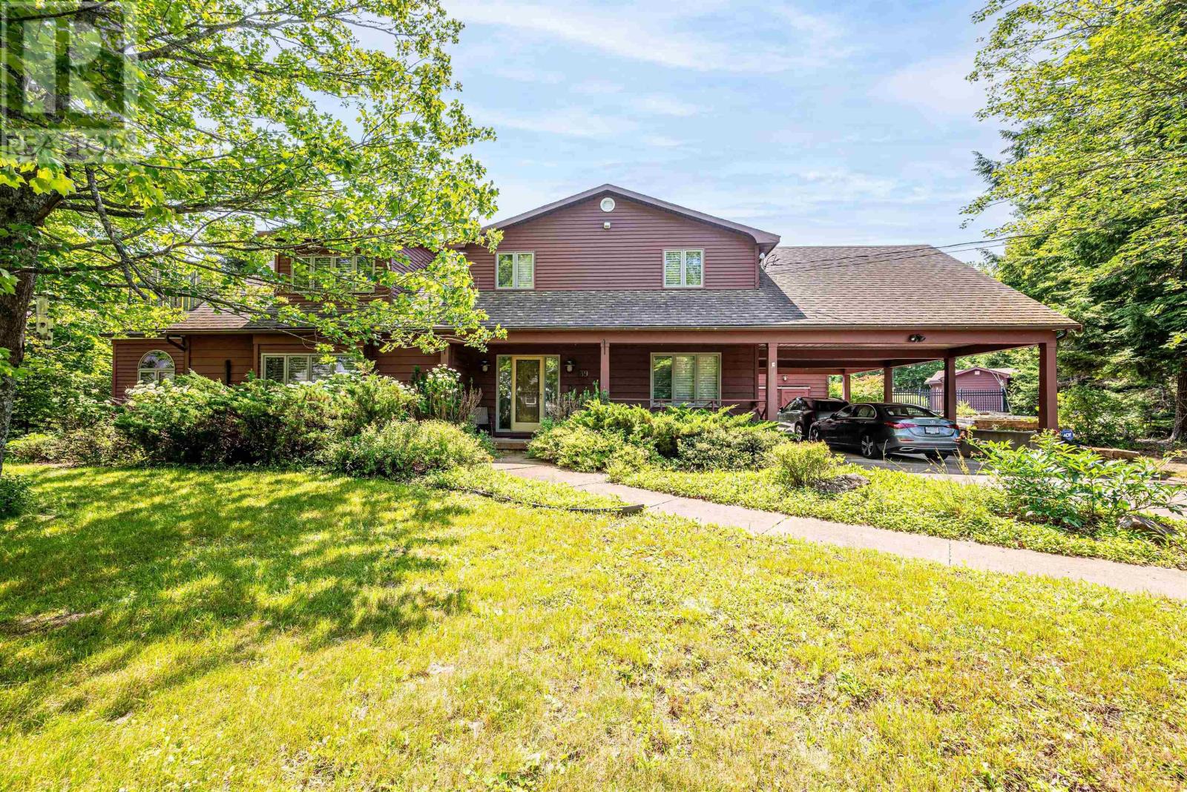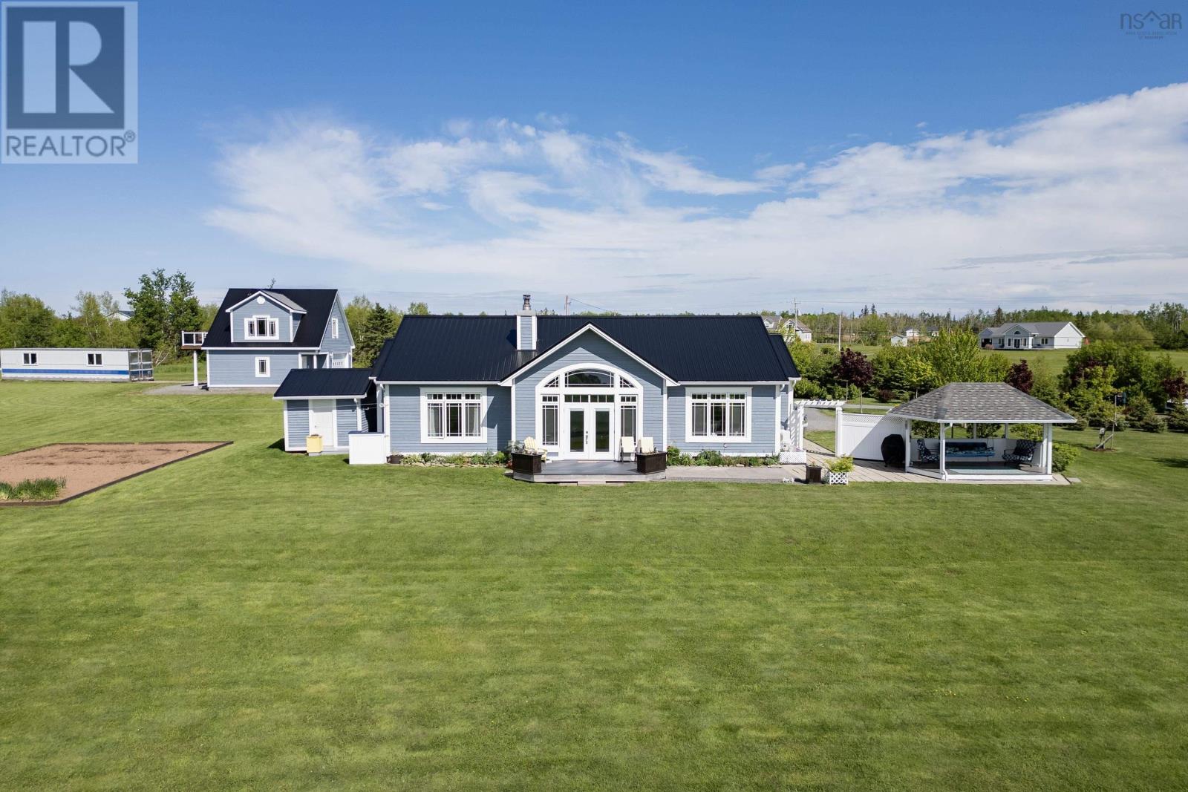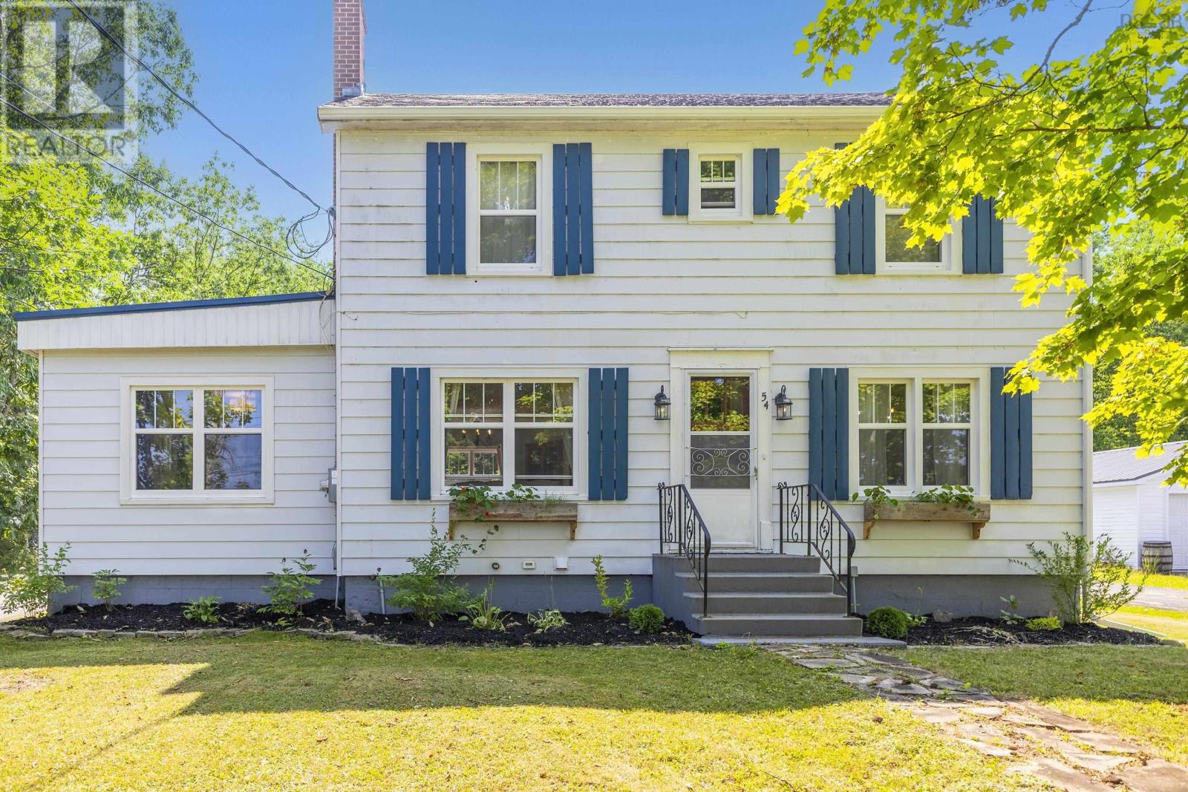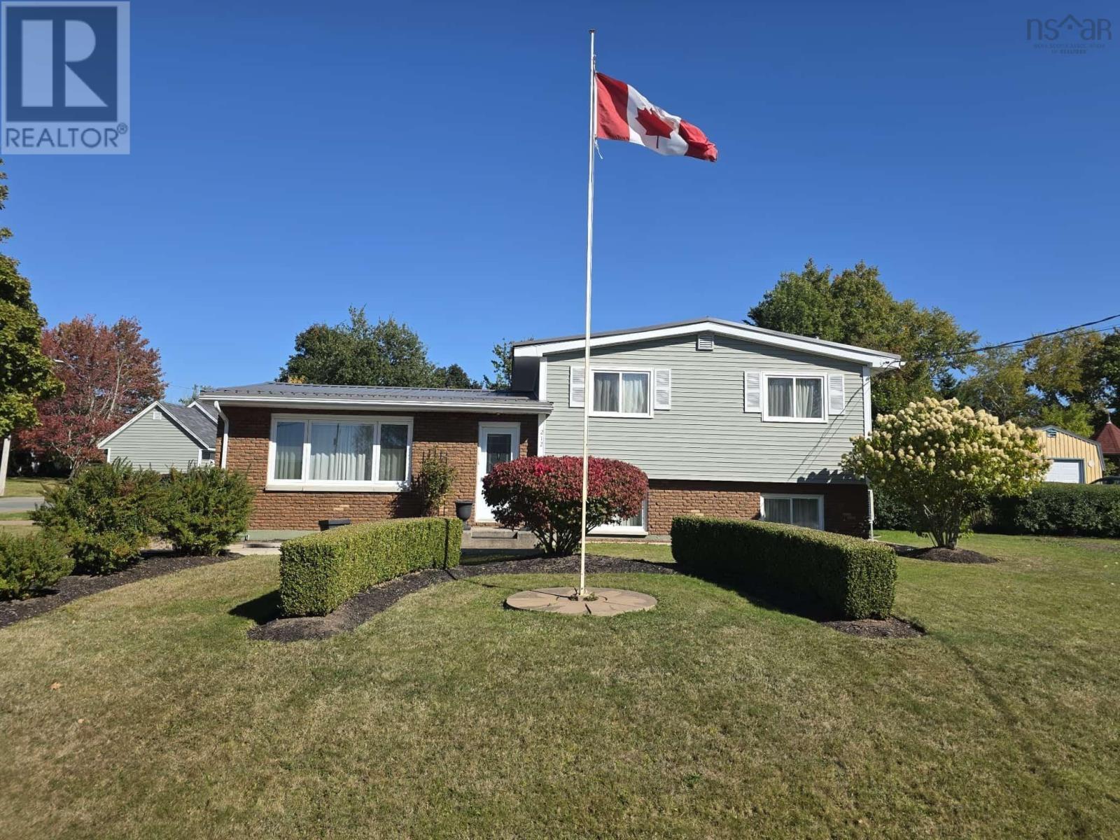39 Cedar Drive
Stellarton, Nova Scotia
Welcome to a true masterpiece of luxury living, where timeless elegance meets modern sophistication in every carefully curated detail. The grand great room, crowned with a custom coffered ceiling, offers a breathtaking space for entertaining, effortlessly blending formal dining and inviting sitting areas. A striking double-sided marble fireplace enhances both the great room and family room, filling each space with warmth and refinement. The chefs kitchen is a dream come true, bathed in natural light from abundant windows and enhanced by bespoke cabinetry and a magnificent island that invites both cooking and gathering. Just beyond, the sunroom serves as a four-season sanctuary, offering panoramic views of the landscaped perennial gardens and creating a perfect retreat for morning coffee or quiet reflection. Rich cherry wood doors, trim, and cabinetry, along with elegant wainscoting and birch hardwood floors with intricate inlays, showcase the craftsmanship found throughout. Upstairs, four spacious bedrooms each feature individual air conditioning units for year-round comfort. The primary suite is a private haven with its own balcony overlooking the enchanting grounds. Its spa-inspired ensuite boasts heated tumbled marble floors, a rainforest shower, and a clawfoot soaker tub that exudes luxury. The walkout basement provides even more living space with a versatile rec room and workshop. Outdoors, the grounds are equally impressive, featuring custom Pictou County sandstone walls, Nova Scotia slate walkways, and a spectacular fenced in-ground swimming pool measuring 20x40 with a 12-foot depth. A screened cabana and pool house with three-piece bath elevate outdoor living, offering the perfect setting for summer entertaining. This residence is more than just a home, it is a statement of refined living, blending comfort, beauty, and craftsmanship to deliver an unparalleled lifestyle. (id:31415)
451 Gulf Shore Road
Pugwash, Nova Scotia
8-YEAR-OLD BUNGALOW ON 4.5 ACRES! Stunning property overlooking the Northumberland Strait and Pugwash Harbour. The property is beautifully landscaped with multiple fruit and berry trees, gravel driveway leading to the house and detached garage, gazebo, fire pit, designated vegetable garden and multiple decks to enjoy the stunning views from. Entering the home you immediately see the breathtaking view out a multitude of windows, large open concept kitchen with a great four-seater island, laundry room/utility room, dining room, spacious living room with air tight wood fireplace and patio doors out to the front deck, two guest bedrooms, a four piece bathroom with plenty of storage, and a gorgeous primary bedroom with window seat, private deck and walk-in closet. The home also features a ductless heat pump, metal roof and plenty of storage. Heading over to the detached garage, this space is immaculate. Inside you enter a large mudroom with laundry hook-ups, three-piece bathroom, double garage space with ductless heat pump, storage closet, and a covered back deck. Heading upstairs you will find an open concept living room/bedroom/dining room/kitchen with a ductless heat pump, and a wonderful balcony, ideal for guests or Airbnb. The house and garage are both heated with electric in-floor hot water. This home is one that you need to see to believe. Located close to shops, schools, golf course, new hospital, new library, curling club, and amenities. There is also the option for an additional two lots for a total of 13 acres. Be sure to check out the 3D Tour and floor plans for more details. (id:31415)
Lot 25-7 Michaela Street
Pictou, Nova Scotia
This is a Facsimile Listing for a New Build. Photos Included Are Artist Renderings. Welcome to The IvyYour gateway to effortless living in seaside Pictou. Discover The Ivy, the perfect home on a double lot for those seeking a low-maintenance, all-inclusive lifestyle - with no condo fees. Designed with lifestyle and comfort in mind, this stunning new build offers the best of modern design, convenience, and timeless charm. Located just minutes from Pictous historic waterfront, hospitals, vibrant shops, and cozy restaurants, RoseView Estates combines small-town allure with contemporary sophistication. Why The Ivy is your perfect match? Bright and open spaces: Enjoy 9' ceilings and an open-concept layout, bathed in natural light from large windowsideal for creating a peaceful home office or enjoying quiet evenings. Personal Retreat: Relax in a luxurious ensuite and organize with ease in your spacious walk-in closet, designed to make every day feel like a getaway. Modern kitchens for everyday elegance: Custom cabinetry, premium countertops, and sleek stainless-steel appliances make meal prep a joy, whether youre hosting or cooking for yourself. Hassle-free, low-maintenance living: A three-year landscaping contract covering lawn care and snow removal ensures your home remains pristine without the effort. Surround yourself with professionally designed green spaces that provide a serene escape and room to enjoy the outdoors. A brush-finish concrete driveway and parking pad are standard, with the option to add a custom 18'x22' garage tailored to your lifestyle. Durable, energy-efficient design: "The Ivy" is built with Insulated Concrete Form (ICF) foundations, offering superior strength, energy efficiency, and year-round comfort, ideal for life in Pictous coastal climate. Seaside living made simple: RoseView Estates offers a harmonious blend of modern convenience and small-town charm. The Ivy provides everything you need for effortless, all-inclusive living. (id:31415)
48 Judge Fulton Road
Bass River, Nova Scotia
Welcome to this cozy 2-bedroom, 1-bathroom home located at 48 Judge Fulton Rd. This property is brimming with potential and is perfect for those looking to add their personal touch. Nestled on a spacious double lot, this home offers ample room for outdoor activities and gardening. Outside, the property features an older barn that adds rustic charm and offers plenty of storage space or potential for a workshop. The double lot is ideal for keeping chickens, pets, or even starting a small hobby farm. The possibilities are endless with the extra land, whether you dream of expanding the garden, adding outdoor living spaces, or simply enjoying the open space. Located in a peaceful and friendly neighbourhood, this home is close to local amenities, schools, and parks. Its a fantastic opportunity for first-time buyers, DIY enthusiasts, or investors looking to enhance a propertys value. Dont miss out on this unique chance to create your dream home in a great location. With a bit of TLC, 48 Judge Fulton Rd can become a charming and personalized retreat. (id:31415)
54 Church Street
Tatamagouche, Nova Scotia
Welcome to this charming and character-filled family home nestled in the heart of the historic Village of Tatamagouche. Brimming with original features including stunning hardwood floors throughout, this home offers a warm and inviting atmosphere. The main level features a spacious layout with a formal dining room off the kitchen, a bright and airy sunroom with a convenient half bath and a generous living room ideal for family gatherings. Upstairs, youll find three well-sized bedrooms and a beautifully renovated full bathroom. The attic provides additional space, perfect for storage or future development. Recent updates include a ducted heat pump (2021), all new windows within the last four years, stylish new light fixtures in every room, a metal roof on both the sunroom, rear porch and detached garage. A new 200 amp electrical service with complete home re-wiring (2021). A circular driveway, single-car garage and private backyard add to the home's appeal. Just a short walk to the post office, local shops, library, bank and restaurants. This property blends small-town charm with everyday conveniencean ideal place to call home (id:31415)
29 Edward Street
Plymouth, Nova Scotia
Welcome to this charming 1.5-story home, offering comfort, space, and an ideal location just 5 minutes from Stellarton and 10 minutes to New Glasgow. Nestled on a generous 20,000 square foot lot, this updated property features three spacious bedrooms, two full baths, and a close all amenities. The main floor boasts a bright and airy layout, complete with a large living room, a functional kitchen, and an inviting dining room perfect for family gatherings. Enjoy the convenience of main-floor laundry and updated four-piece bath. Theres also a versatile den or office space that could easily be transformed into a main-floor bedroom. Upstairs, youll find three generously sized bedrooms, including a bedroom with its own three-piece ensuite bath. This home has seen numerous updates over the years, including new flooring, appliances, and the addition of a geothermal unit for energy-efficient heating and cooling. The exterior is just as impressive, with ample parking space and a massive 27x46 garage equipped with a concrete floor and powerideal for the hobbyist or anyone needing extra storage. The property is connected to municipal water and sewer and is situated in a quiet neighborhood, offering both privacy and convenience. Dont miss out on the opportunity to own this beautifully maintained home that perfectly balances modern updates with a prime location! (id:31415)
61 Wilfred Macdonald Road
Kirkmount, Nova Scotia
Welcome to your dream home just minutes to the town of New Glasgow, where privacy, space, and breathtaking views come together seamlessly. Nestled on over seven beautifully landscaped acres, this stunning one-level home offers almost 3000 sq ft of living space, thoughtfully designed for comfort and style. Step inside to find three spacious bedrooms and two and a half baths, including an incredible primary suite with a five-piece ensuite featuring a soaker tub, separate walk-in shower, and an impressive walk-in closet with custom shelving. The open-concept kitchen and dining area is a showstopper, featuring a coffee bar, large island, and a dining space with a custom ten-seat table, perfect for family gatherings or entertaining friends. The living room is truly spectacular, with large windows in every room framing the picturesque surroundings and flooding the space with natural light. Heat pumps and in-floor heating ensure comfort year-round. A bonus room currently used as a playroom offers flexibility for your lifestyle needseasily transformed into a fourth bedroom, den, office, or returned to its original use as a wet bar room for entertaining. And don't forget the breathtaking foyer!! Outside, the property is equally impressive, with new patio stones, beautiful flower beds, and sweeping views in every direction. The home offers an attached garage for convenience, plus a 40x27 heated and wired double detached garage, ideal for your hobbies, storage, or workshop needs. This is not just a home; its a lifestyle, providing tranquility and space without sacrificing modern comforts. If youve been searching for a must-see dream home, this property is it. (id:31415)
Laggan Road
Kenzieville, Nova Scotia
**Escape to Tranquility in Kenzieville, Nova Scotia!** Discover your own slice of paradise on this stunning 2.18-acre lot located on Lagan Road. Surrounded by lush trees, this private retreat offers the perfect blend of serenity and convenience. Enjoy the natural beauty of the area while being just 5 minutes from Highway 104 in Barneys River, making it easy to access nearby amenities and attractions. This expansive property provides ample space for your dream home or vacation getaway. Whether you envision a cozy cabin or a modern residence, the possibilities are endless. Embrace the peaceful lifestyle that comes with living in nature while still being close to everything you need. Dont miss your chance to own this remarkable piece of Nova Scotia. Schedule a visit today and start envisioning your future in Kenzieville! (id:31415)
212 Patterson Street
Pictou, Nova Scotia
On the corner of 212 Patterson and Westwood Crescent you will find this perfect 4 bedroom family home nestled in a park like setting of trees, shrubs, and endless varieties of flowers. The main floor boasts an eat-in kitchen and living room, the second floor houses 3 bedrooms and a very spacious bathroom and in the finished basement you will find another bedroom, laundry/bathroom and a large family room with a fireplace to curl up next to during a chilly movie night. The home is located only minutes from the harbourfront of the historical town of Pictou where you will stroll the waterfront, do some shopping, enjoy the many eateries or take in some entertainment at the decoste Centre. You will find a grocery store, NSLC, Tims and Dollar store just minutes down the road just off of the rotary. The advantages of this property are too many to lists, it definitely needs to be seen! (id:31415)
116 John Black Road
East Amherst, Nova Scotia
Fantastic 4 level split on the outskirts of town! Brand new steel roof on the house and the garage. Speaking of the garage, it is a massive 44x32 structure with high ceilings and doors. The home has had many renovations such as kitchen and a new ensuite bath. Geothermal ducted heat pump furnace gives the home efficient heating and air conditioning. The home also features a newer generator hook up and panel as well as a WETT certified wood stove that has only been used once! Both expansion tanks on well replaced along with some windows and paint throughout. Perfect family home near the high school and malls on county taxes. (id:31415)
Lot 07-4 Thompson Road
Pugwash River, Nova Scotia
6.1 Acres. Peaceful setting along the Pugwash River. Large acreage offering privacy and space, natural surroundings with river, and road access via Thompson Road and Conns Mills Road. Ideal for a private retreat, cottage, or year-round home with plenty of room for development. A rare opportunity to own over six acres near the Pugwash River with endless possibilities for future development. (id:31415)
122 Herrett Road
Springhill, Nova Scotia
NEWLY CONSTRUCTED BUNGALOW ON 1.82 ACRES! This home was completed in 2022 with accessibility in mind, all doorways are 36 inches wide, and all the lighting can be controlled through Bluetooth. Set back from the street there is a large driveway, attached heated double car garage, and a beautiful front porch with custom pillars. Inside the front door is a large foyer with custom built-in storage bench with cubbies leading into the open concept living room, dining room and kitchen. The main living area features vaulted ceilings, recessed lighting, electric fireplace, and patio doors out to a fantastic backyard. From the well laid out kitchen there is a fantastic pantry, pass through closet to the foyer, a closet perfect for hiding those pesky garbage bins, main floor laundry with outside entrance, and an entrance to the attached garage. Heading down the main hall you will find the utility room which house the in floor hot water boiler and on-demand hot water. Further down the hall is two guest bedrooms each with their own walk-in closets and a 3-piece guest bathroom. Entering the spacious primary suite there is a walk-in closet, hidden vanity area, and another large double closet. The 4-piece primary ensuite features a soaker tub and separate shower. Located at the far end of the house is a family room big enough to house the whole family for movie nights, various table games and a bar, off the family room is a home gym. The family room/home gym area could easily be converted into an in-law suite. The backyard has a great deck with plenty of room to barbeque, have a dining area and seating area. An above-ground pool (in progress), firepit area and the remaining untouched lot finish off the backyard. Be sure to check out the 3D Tour and floor plans for more details. (id:31415)












