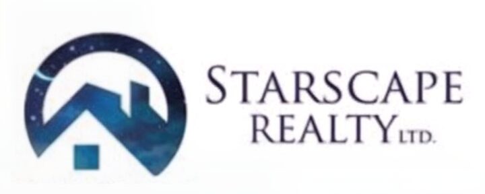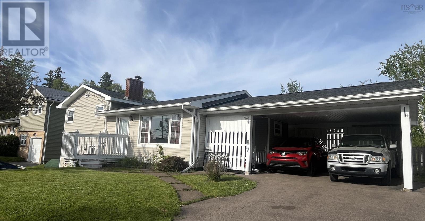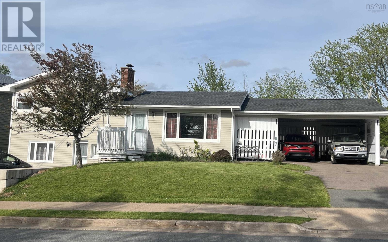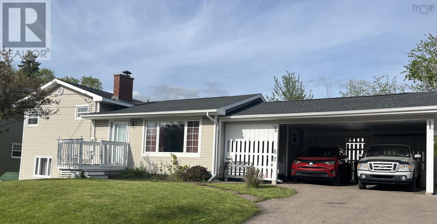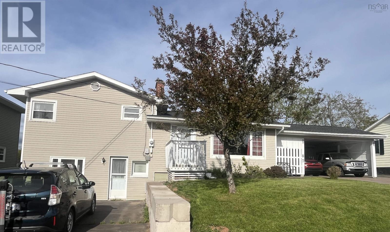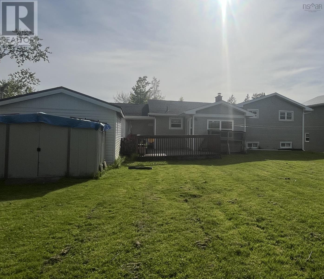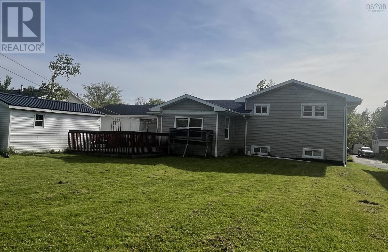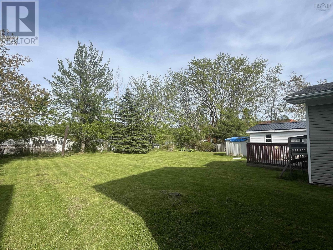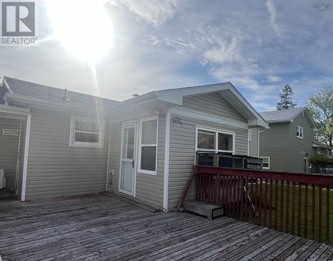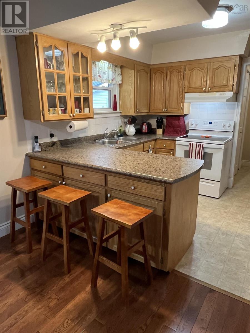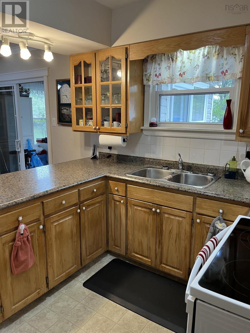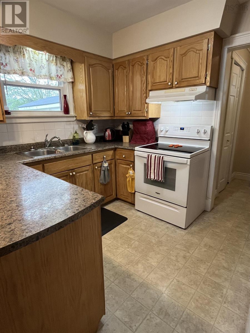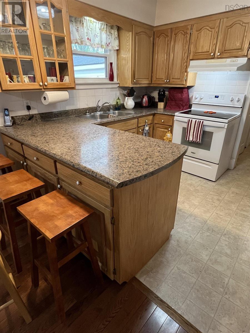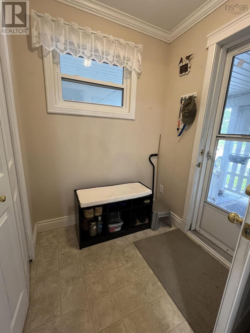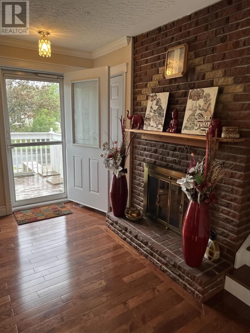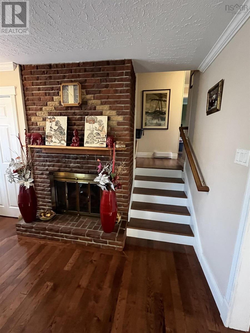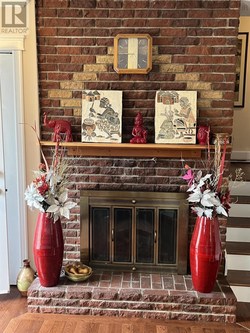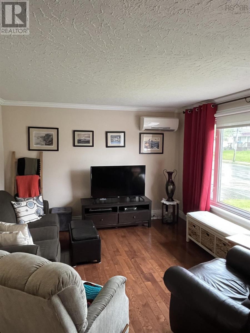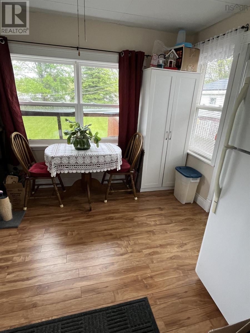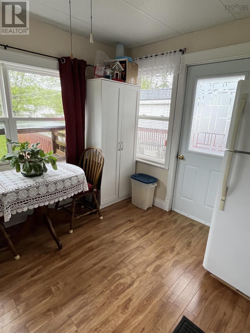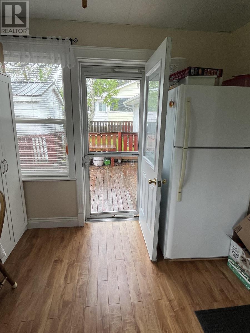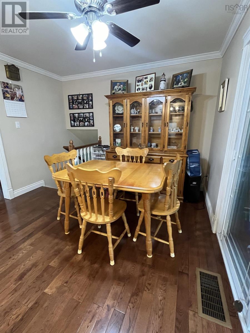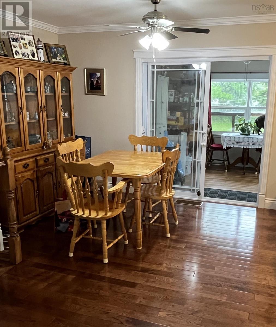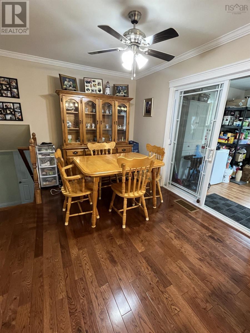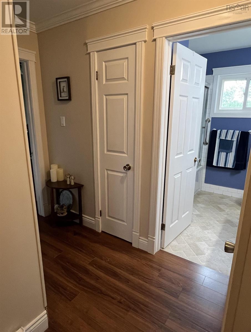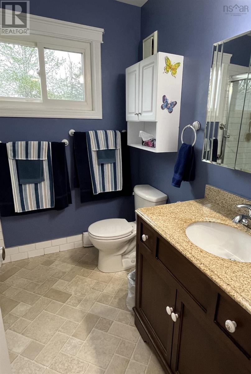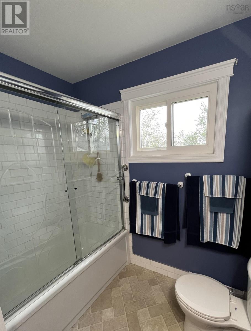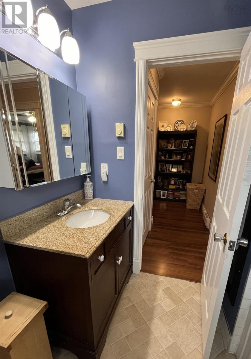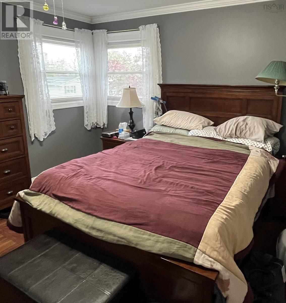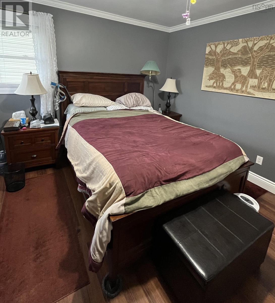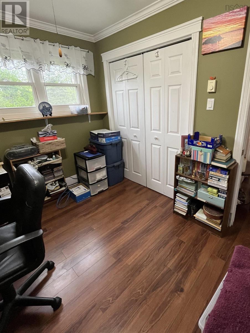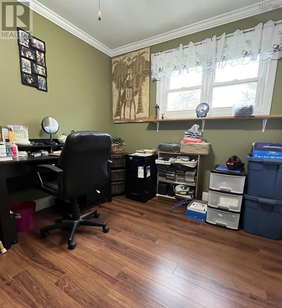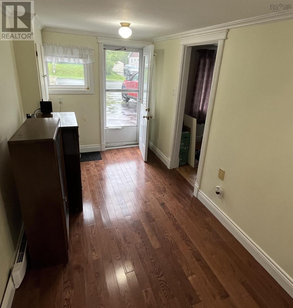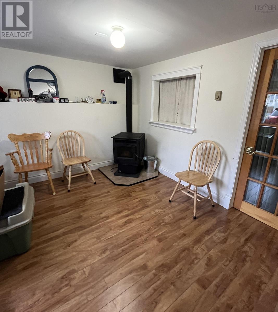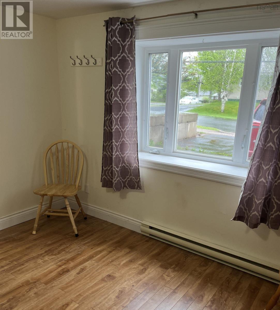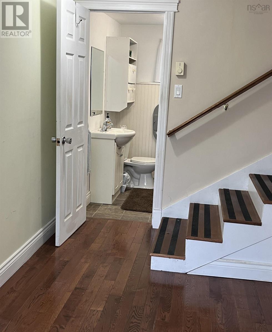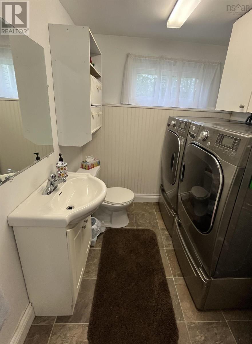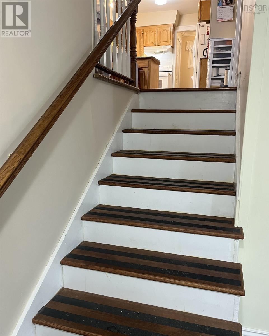3 Bedroom
2 Bathroom
Fireplace
Heat Pump
Landscaped
$410,000
Welcome to this charming split-entry home, ideally located just steps from Truro Elementary and offering the perfect blend of comfort and convenience. This inviting residence features three spacious bedrooms, a fabulous sunroom, and a large living room with beautiful hardwood floors. Cozy up by the pellet stove or enjoy modern comforts with a ductless heat pump. The updated kitchen boasts updated cupboards and countertops, while crown molding adds a touch of elegance throughout. The home sits on a huge private backyard, perfect for children, with a large double partially enclosed two-car carport and a newly steel roofed shed. Recent updates include new windows and asphalt shingles that are only 9 years old. A second driveway leads to a separate entrance, offering potential for additional revenue. The chimney was completely rebuilt in 2016, and the home features a 200 amp electrical panel and all copper plumbing. With close proximity to the highway, hospital, RECC Centre, and all the conveniences of in-town living, this home is a must-see. Come take a look and make it yours! (id:31415)
Property Details
|
MLS® Number
|
202411922 |
|
Property Type
|
Single Family |
|
Community Name
|
Truro |
|
Amenities Near By
|
Golf Course, Park, Playground, Shopping, Place Of Worship |
|
Community Features
|
Recreational Facilities, School Bus |
|
Structure
|
Shed |
Building
|
Bathroom Total
|
2 |
|
Bedrooms Above Ground
|
3 |
|
Bedrooms Total
|
3 |
|
Appliances
|
Stove, Dishwasher, Dryer, Washer, Refrigerator |
|
Constructed Date
|
1974 |
|
Construction Style Attachment
|
Detached |
|
Cooling Type
|
Heat Pump |
|
Exterior Finish
|
Vinyl |
|
Fireplace Present
|
Yes |
|
Flooring Type
|
Hardwood, Laminate, Linoleum |
|
Foundation Type
|
Poured Concrete |
|
Half Bath Total
|
1 |
|
Stories Total
|
2 |
|
Total Finished Area
|
1560 Sqft |
|
Type
|
House |
|
Utility Water
|
Municipal Water |
Parking
Land
|
Acreage
|
No |
|
Land Amenities
|
Golf Course, Park, Playground, Shopping, Place Of Worship |
|
Landscape Features
|
Landscaped |
|
Sewer
|
Municipal Sewage System |
|
Size Irregular
|
0.2502 |
|
Size Total
|
0.2502 Ac |
|
Size Total Text
|
0.2502 Ac |
Rooms
| Level |
Type |
Length |
Width |
Dimensions |
|
Second Level |
Primary Bedroom |
|
|
11.10 x 13.2 |
|
Second Level |
Bedroom |
|
|
8.8 x 10.10 |
|
Second Level |
Bath (# Pieces 1-6) |
|
|
4pc |
|
Lower Level |
Family Room |
|
|
11.8 x 17 |
|
Lower Level |
Bedroom |
|
|
10.2 x 11.7 |
|
Lower Level |
Bath (# Pieces 1-6) |
|
|
2pc |
|
Lower Level |
Foyer |
|
|
14.9 x 7 |
|
Main Level |
Kitchen |
|
|
9 x 11 |
|
Main Level |
Dining Room |
|
|
13 x 11 |
|
Main Level |
Living Room |
|
|
12 x 19.7 |
|
Main Level |
Foyer |
|
|
5.7 x 5.7 |
|
Main Level |
Sunroom |
|
|
9.4 x 10.11 |
https://www.realtor.ca/real-estate/26958038/87-curtis-drive-truro-truro
