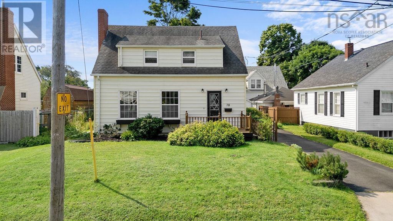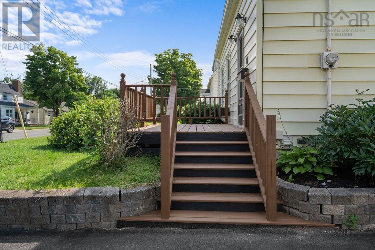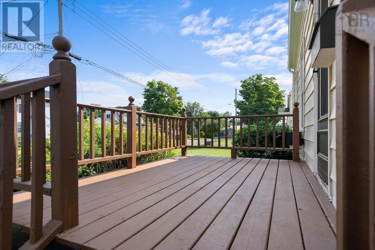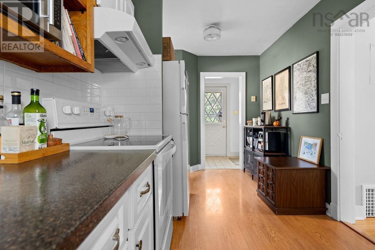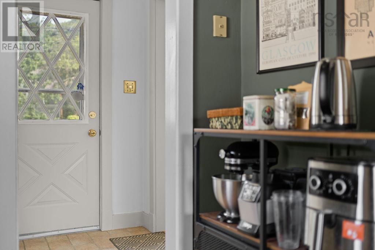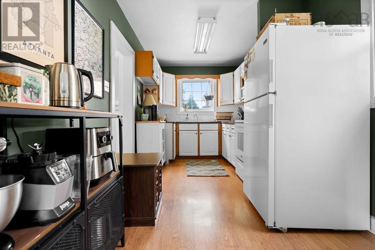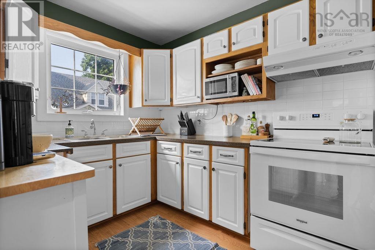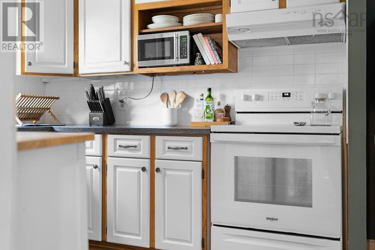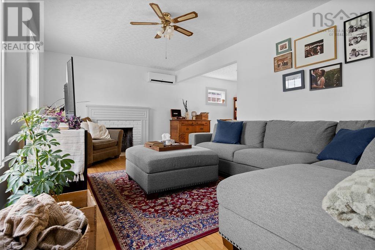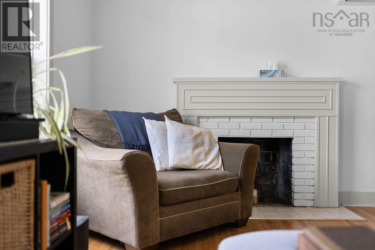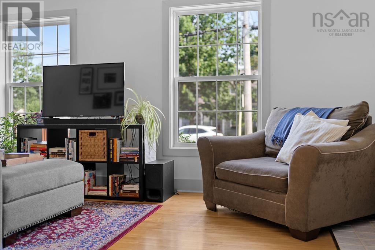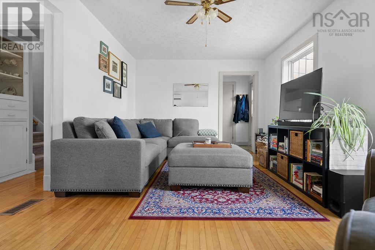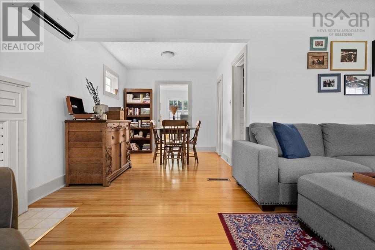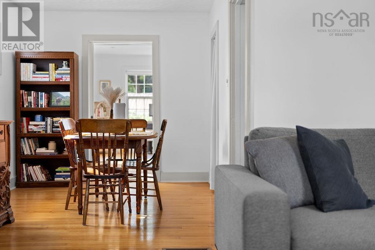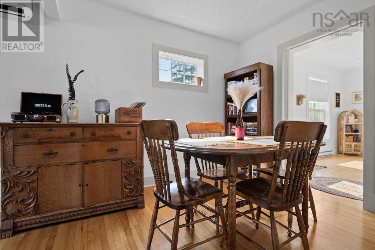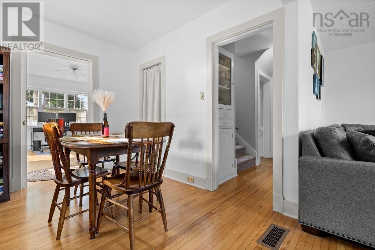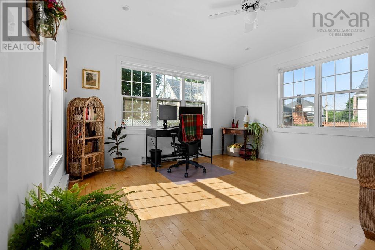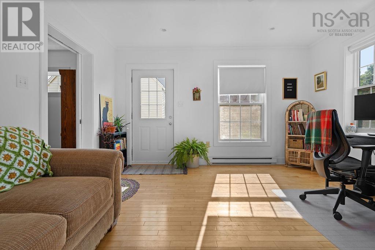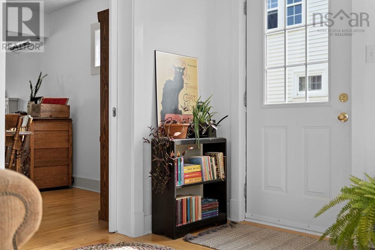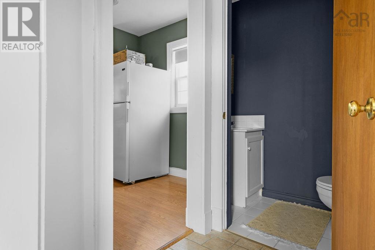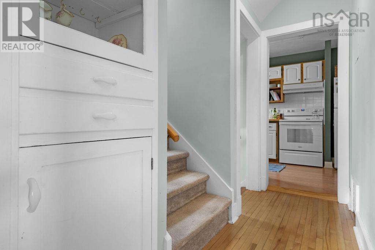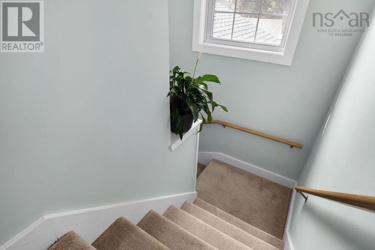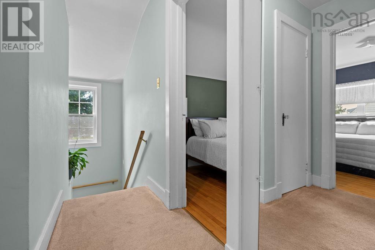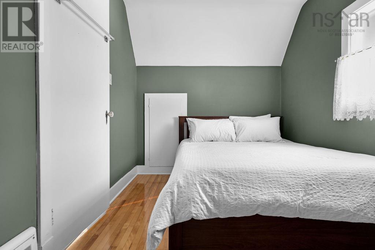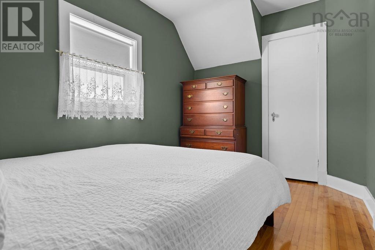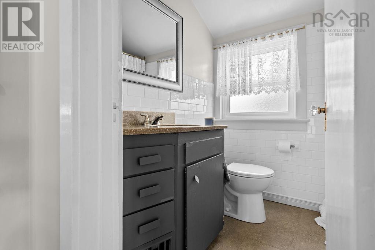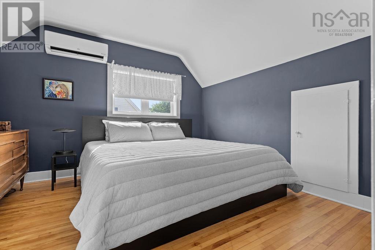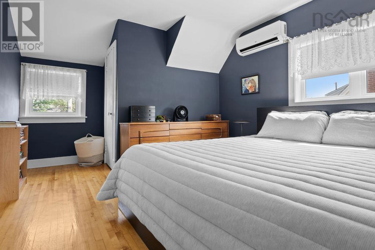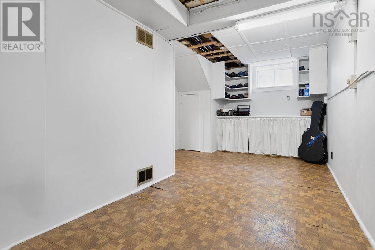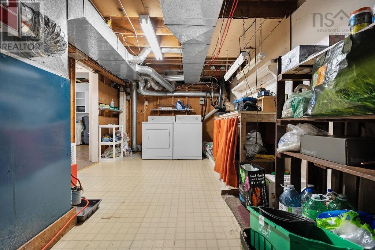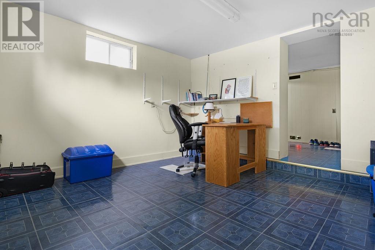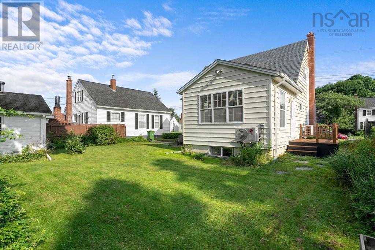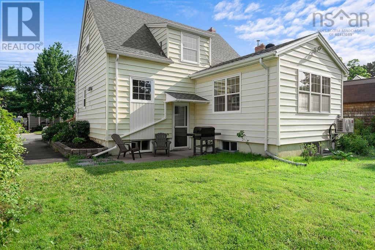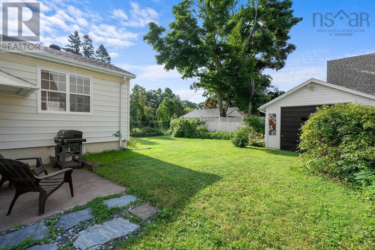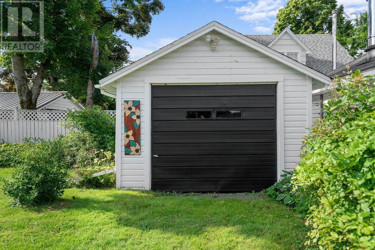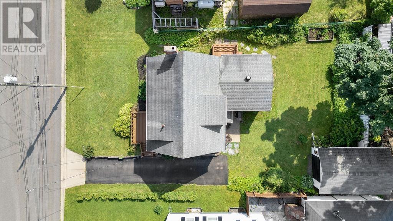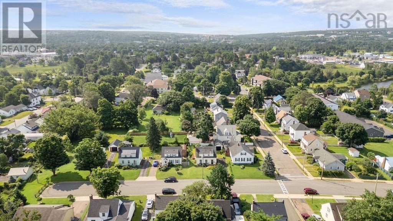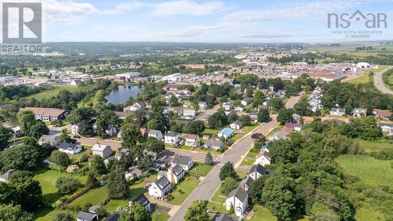2 Bedroom
2 Bathroom
Heat Pump
Landscaped
$319,900
Welcome Home! This charming 2-bed, 1.5-bath home is nestled on a quiet dead-end street in the heart of town, offering the perfect blend of comfort and convenience. With its inviting curb appeal and thoughtfully designed interiors, this home promises a lifestyle of ease and elegance. The main level features a well-appointed kitchen, a convenient 2-piece bath, and a spacious living and dining area perfect for entertaining. The highlight of the first floor is the sunny and expansive 4-season sunroom, boasting a walk-out to the side deck?ideal for morning coffee or evening relaxation. Upstairs, you'll find two generously sized bedrooms, a newly refinished full bathroom, and plenty of storage nooks for all your needs. The lower level is partially finished, providing excellent potential to add value through guest bedrooms, office space, or recreational areas tailored to your lifestyle. Additional features include: Gleaming original hardwood floors that add character and warmth. Fresh paint throughout, giving the home a modern and refreshed look. New heat pumps on each level, ensuring year-round comfort. Recently refurbished decks, perfect for outdoor gatherings. Outside, the property boasts a sunny yard with established perennial gardens, creating a serene and picturesque setting. There's plenty of space for outdoor activities and entertaining friends and family. With its unbeatable location, charming features, and endless possibilities for customization, this home is a true gem. Don't miss the opportunity to make it yours! (id:31415)
Property Details
|
MLS® Number
|
202416957 |
|
Property Type
|
Single Family |
|
Community Name
|
Truro |
|
AmenitiesNearBy
|
Park, Playground, Public Transit, Shopping, Place Of Worship |
|
CommunityFeatures
|
School Bus |
Building
|
BathroomTotal
|
2 |
|
BedroomsAboveGround
|
2 |
|
BedroomsTotal
|
2 |
|
Appliances
|
Stove, Dryer, Washer, Refrigerator |
|
BasementDevelopment
|
Partially Finished |
|
BasementType
|
Full (partially Finished) |
|
ConstructionStyleAttachment
|
Detached |
|
CoolingType
|
Heat Pump |
|
ExteriorFinish
|
Vinyl |
|
FlooringType
|
Carpeted, Hardwood, Laminate, Tile, Vinyl |
|
FoundationType
|
Poured Concrete |
|
HalfBathTotal
|
1 |
|
StoriesTotal
|
2 |
|
TotalFinishedArea
|
1760 Sqft |
|
Type
|
House |
|
UtilityWater
|
Municipal Water |
Parking
Land
|
Acreage
|
No |
|
LandAmenities
|
Park, Playground, Public Transit, Shopping, Place Of Worship |
|
LandscapeFeatures
|
Landscaped |
|
Sewer
|
Municipal Sewage System |
|
SizeIrregular
|
0.1263 |
|
SizeTotal
|
0.1263 Ac |
|
SizeTotalText
|
0.1263 Ac |
Rooms
| Level |
Type |
Length |
Width |
Dimensions |
|
Second Level |
Primary Bedroom |
|
|
11 x 15.06 |
|
Second Level |
Bedroom |
|
|
7.08 x 11.10 |
|
Second Level |
Bath (# Pieces 1-6) |
|
|
5.05 x 6.06 |
|
Lower Level |
Storage |
|
|
10.04 x 8.04 |
|
Lower Level |
Den |
|
|
12.04 x 11.10 |
|
Lower Level |
Laundry Room |
|
|
18.01 x 10.02 |
|
Lower Level |
Storage |
|
|
6.09 x 18.05 |
|
Main Level |
Foyer |
|
|
4.07 x 4.04 |
|
Main Level |
Kitchen |
|
|
16.01 x 7.09 |
|
Main Level |
Living Room |
|
|
18.01 x 11.01 |
|
Main Level |
Dining Nook |
|
|
8.09 x 9.04 |
|
Main Level |
Sunroom |
|
|
13.06 x13.01 |
|
Main Level |
Bath (# Pieces 1-6) |
|
|
5.08 x 2.10 |
https://www.realtor.ca/real-estate/27180079/78-churchill-street-truro-truro

