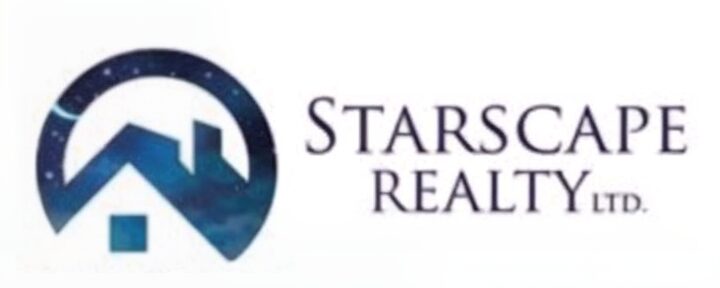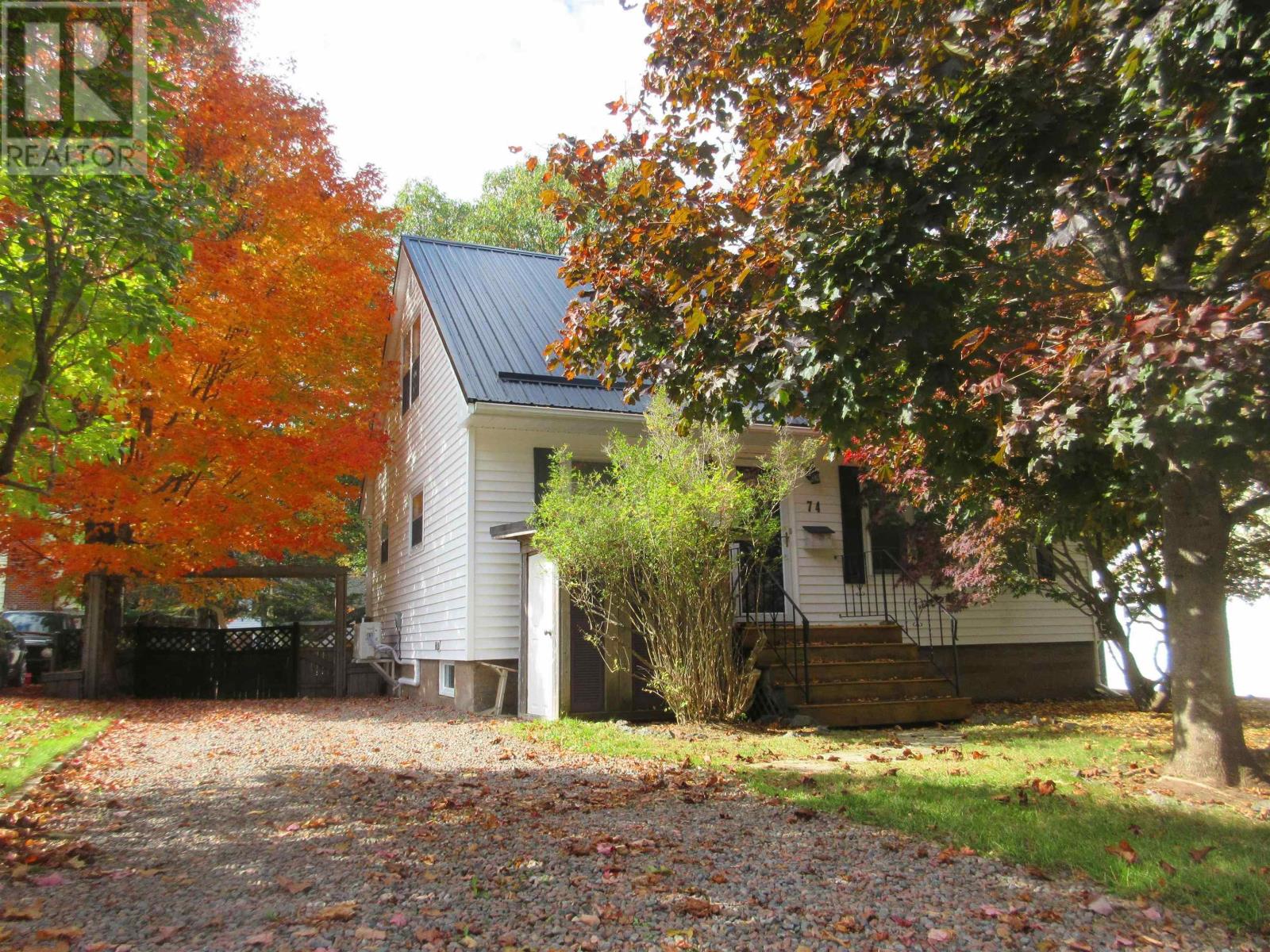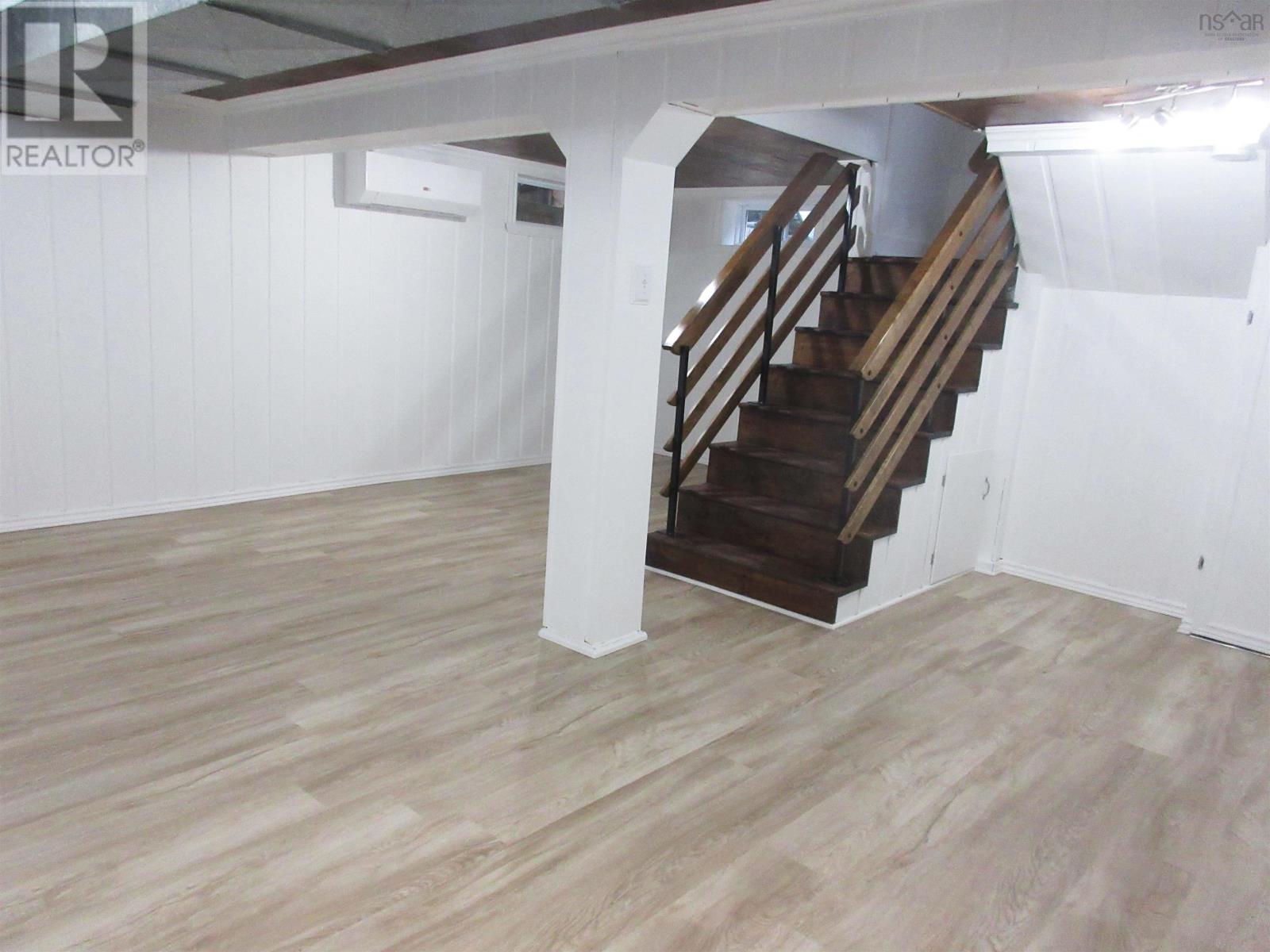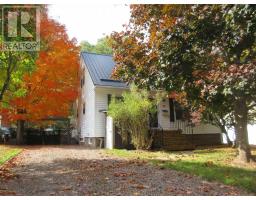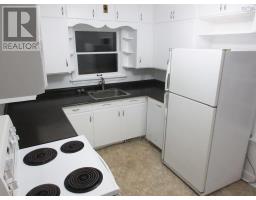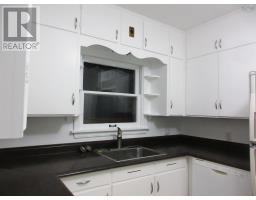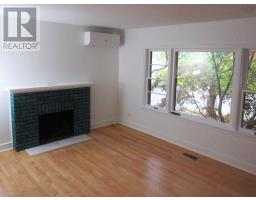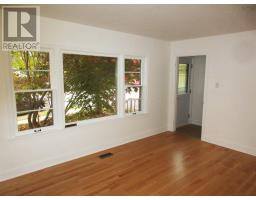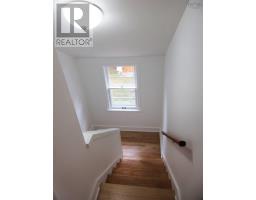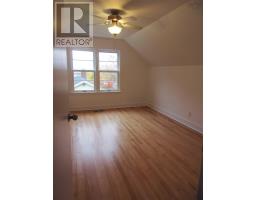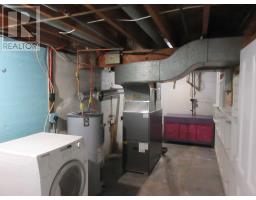4 Bedroom
1 Bathroom
1,565 ft2
Fireplace
Heat Pump
Partially Landscaped
$329,900
This beautifully maintained home sits on a stunning lot with a fully fenced backyard, perfect for entertaining, pets, or family living. Featuring efficient heat pumps, a durable metal roof, and fresh professional paint throughout, this property is move-in ready with plenty of upgrades. Inside, you'll find beautiful hardwood floors and newly installed water-proof laminate in the spacious family room. The flexible layout includes two bedrooms upstairs and 2 more downstairs - or convert one into a formal dining room or home office to suit your needs. Ample storage space completes the picture. All of this just a short walk to Victoria Park and downtown, schools and a short drive to hospital. Offering the perfect balance of comfort, convenience, and lifestyle. (id:31415)
Property Details
|
MLS® Number
|
202526056 |
|
Property Type
|
Single Family |
|
Community Name
|
Truro |
|
Amenities Near By
|
Golf Course, Park, Playground, Shopping, Place Of Worship |
|
Community Features
|
Recreational Facilities |
Building
|
Bathroom Total
|
1 |
|
Bedrooms Above Ground
|
4 |
|
Bedrooms Total
|
4 |
|
Appliances
|
Stove, Dishwasher, Dryer, Washer, Refrigerator |
|
Constructed Date
|
1954 |
|
Construction Style Attachment
|
Detached |
|
Cooling Type
|
Heat Pump |
|
Exterior Finish
|
Vinyl |
|
Fireplace Present
|
Yes |
|
Flooring Type
|
Hardwood, Laminate, Vinyl |
|
Foundation Type
|
Poured Concrete |
|
Stories Total
|
2 |
|
Size Interior
|
1,565 Ft2 |
|
Total Finished Area
|
1565 Sqft |
|
Type
|
House |
|
Utility Water
|
Municipal Water |
Parking
Land
|
Acreage
|
No |
|
Land Amenities
|
Golf Course, Park, Playground, Shopping, Place Of Worship |
|
Landscape Features
|
Partially Landscaped |
|
Sewer
|
Municipal Sewage System |
|
Size Irregular
|
0.1736 |
|
Size Total
|
0.1736 Ac |
|
Size Total Text
|
0.1736 Ac |
Rooms
| Level |
Type |
Length |
Width |
Dimensions |
|
Second Level |
Primary Bedroom |
|
|
11.5 X 13.3 |
|
Second Level |
Bedroom |
|
|
11.3 X 14.2 |
|
Basement |
Family Room |
|
|
12.3 X 11 |
|
Main Level |
Foyer |
|
|
3.3 X 5.5 |
|
Main Level |
Kitchen |
|
|
8.9 X 11.5 |
|
Main Level |
Living Room |
|
|
11.3 X 15.5 |
|
Main Level |
Bath (# Pieces 1-6) |
|
|
7.8 X 4.4 |
|
Main Level |
Bedroom |
|
|
11.2 X 13 |
|
Main Level |
Bedroom |
|
|
11.8 X 8 |
https://www.realtor.ca/real-estate/29001337/74-exhibition-street-truro-truro
