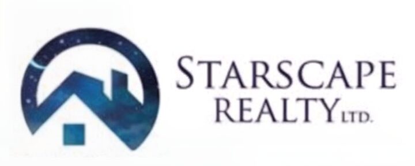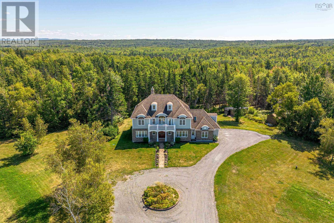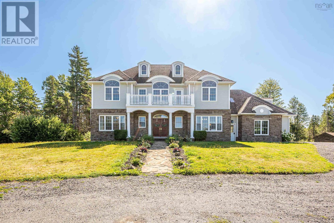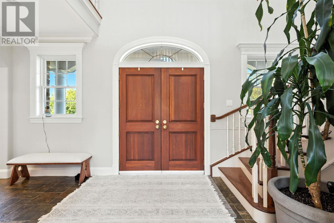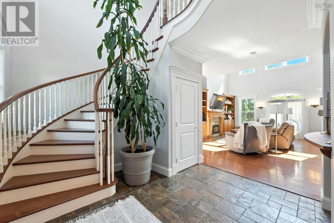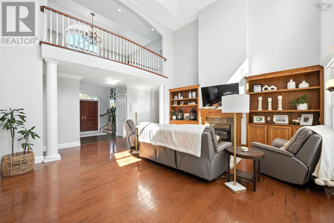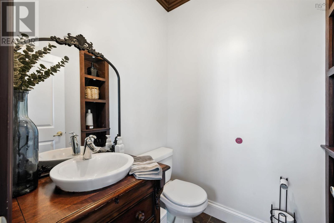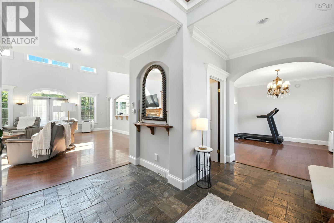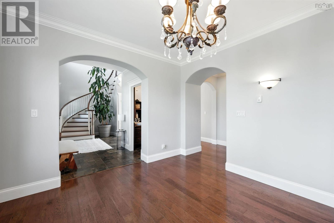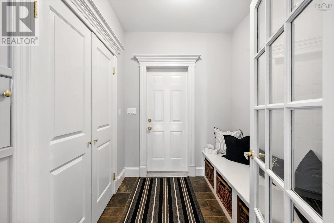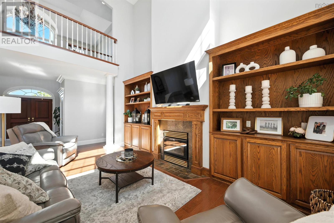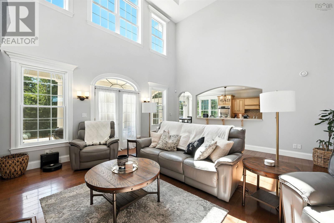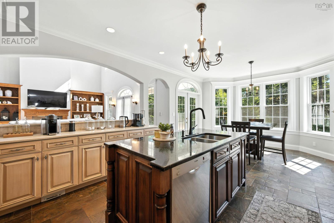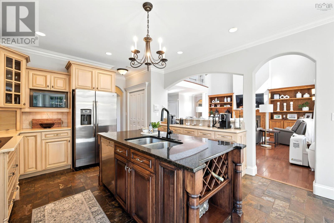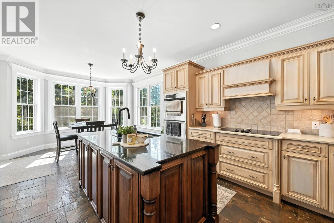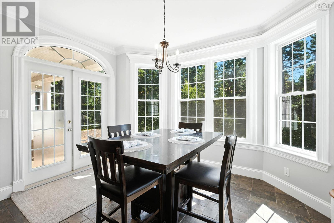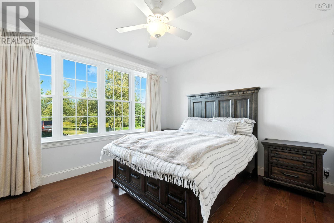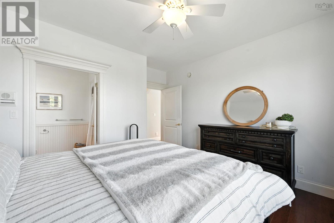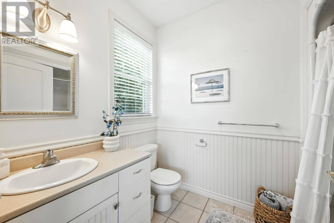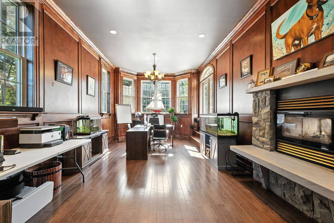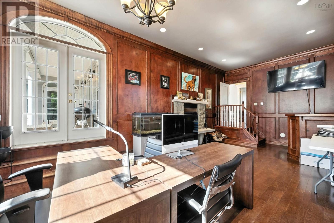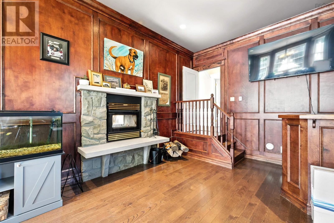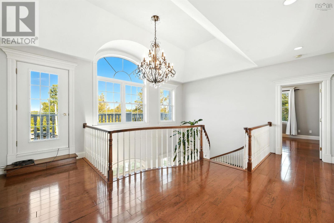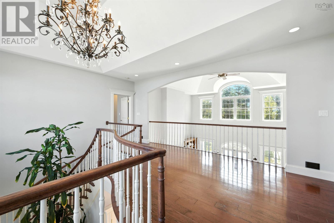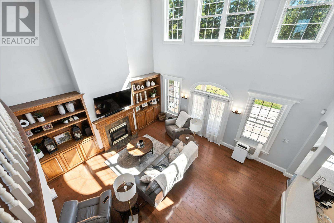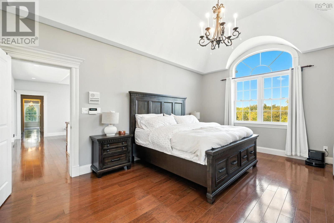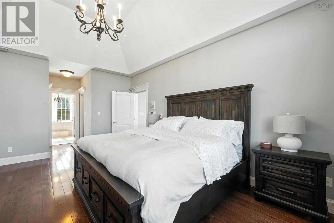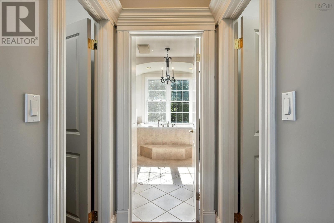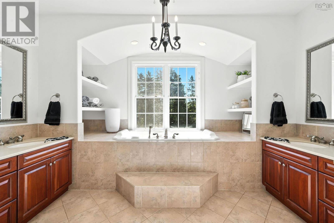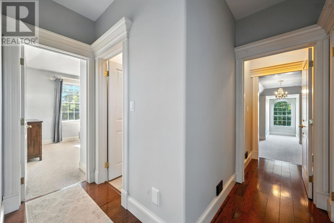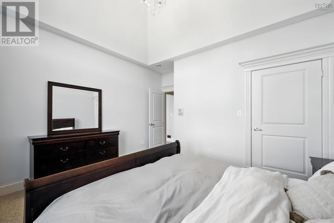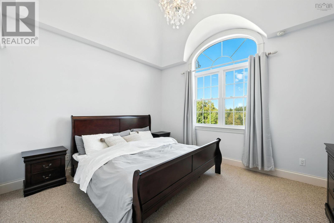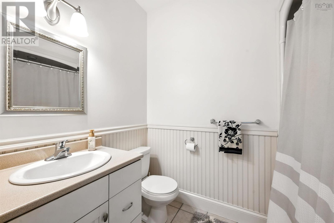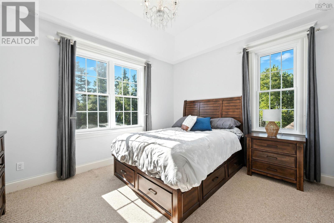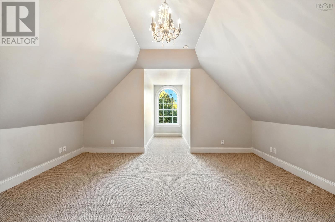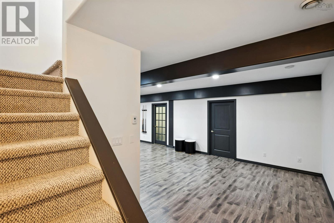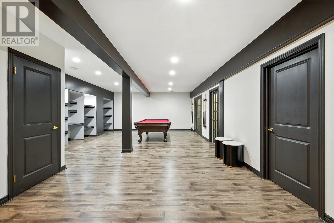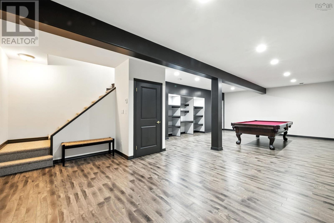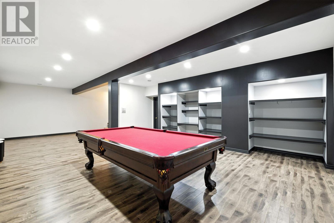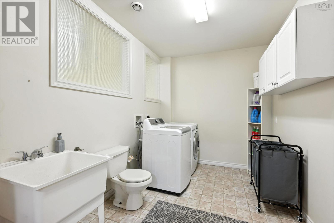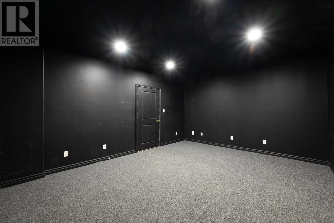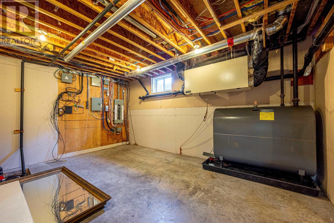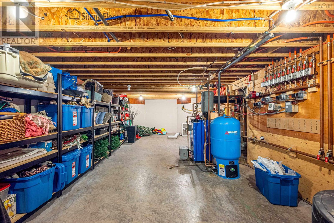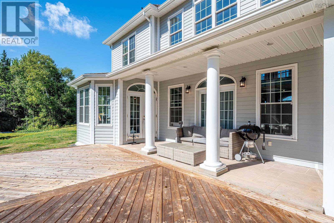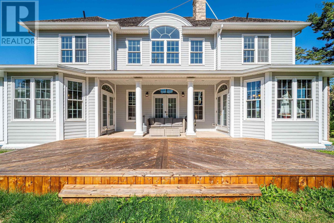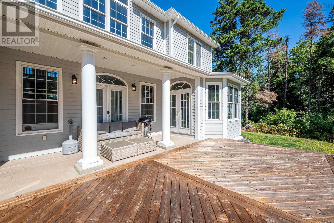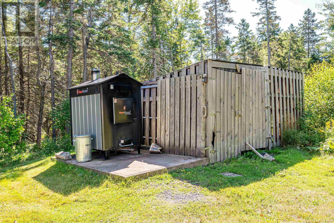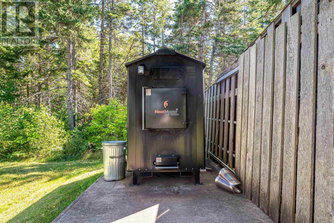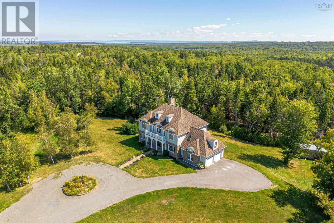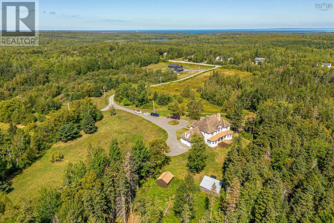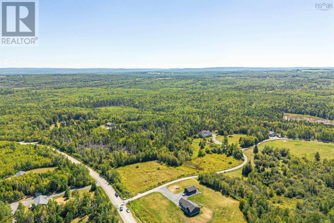5 Bedroom
5 Bathroom
5,400 ft2
Fireplace
Acreage
$1,199,000
Custom-built and set on 10 acres in peaceful Little Harbour, this executive home blends timeless design with modern comfortjust minutes from Trenton and New Glasgow. From the moment you step inside, the soaring 22 great room makes a statement with its double-sided fireplace and wall of windows filling the space with natural light. The kitchen is a chefs dream with double ovens, cooktop, pantry, and plenty of storage, while the adjoining sunken flex room with wet bar and walk-out patio is perfect for entertaining. The seller also installed a Heat Master system, making the in-floor heating highly efficient and cost-effective during the winter months. Guests will enjoy the convenience of a main floor suite with private bath, while the striking spiral staircase leads to a bright second level featuring three spacious bedrooms plus a luxurious primary suite with his-and-hers walk-in closets and spa-style ensuite. Downstairs, the fun continues with a games room, exercise/home theater area, craft room, and over 600 sq. ft. of storage. With commercial zoning at the driveway, the property offers extra opportunity for future use. For those seeking even more land and privacy, an adjoining 115± acre parcel of hardwood and softwood forest is also available for purchase. (id:31415)
Property Details
|
MLS® Number
|
202523043 |
|
Property Type
|
Single Family |
|
Community Name
|
Little Harbour |
|
Amenities Near By
|
Playground, Beach |
|
Community Features
|
School Bus |
|
Features
|
Treed, Balcony, Sump Pump |
|
Structure
|
Shed |
Building
|
Bathroom Total
|
5 |
|
Bedrooms Above Ground
|
5 |
|
Bedrooms Total
|
5 |
|
Appliances
|
Cooktop, Oven - Electric, Dishwasher, Dryer, Washer, Refrigerator, Central Vacuum, Intercom |
|
Constructed Date
|
2005 |
|
Construction Style Attachment
|
Detached |
|
Exterior Finish
|
Concrete Siding, Stone |
|
Fireplace Present
|
Yes |
|
Flooring Type
|
Hardwood, Tile, Vinyl |
|
Foundation Type
|
Poured Concrete |
|
Half Bath Total
|
2 |
|
Stories Total
|
2 |
|
Size Interior
|
5,400 Ft2 |
|
Total Finished Area
|
5400 Sqft |
|
Type
|
House |
|
Utility Water
|
Drilled Well |
Parking
|
Garage
|
|
|
Attached Garage
|
|
|
Gravel
|
|
|
Shared
|
|
Land
|
Acreage
|
Yes |
|
Land Amenities
|
Playground, Beach |
|
Sewer
|
Septic System |
|
Size Irregular
|
10.19 |
|
Size Total
|
10.19 Ac |
|
Size Total Text
|
10.19 Ac |
Rooms
| Level |
Type |
Length |
Width |
Dimensions |
|
Second Level |
Bedroom |
|
|
14.1 /13.2 |
|
Second Level |
Bedroom |
|
|
13.5 /13.2 |
|
Second Level |
Primary Bedroom |
|
|
18.6 /13.2 |
|
Second Level |
Ensuite (# Pieces 2-6) |
|
|
12.9 / 13.4 |
|
Second Level |
Bath (# Pieces 1-6) |
|
|
7.11/9.8 |
|
Second Level |
Bedroom |
|
|
16 x 23.11 |
|
Basement |
Laundry Room |
|
|
7.11 x13.4 |
|
Basement |
Recreational, Games Room |
|
|
33.9x19.11 |
|
Basement |
Utility Room |
|
|
17.11x13.7 |
|
Basement |
Storage |
|
|
26.9x13.1 |
|
Lower Level |
Den |
|
|
16.4x13.4 |
|
Main Level |
Foyer |
|
|
16.2 /7.10 |
|
Main Level |
Dining Room |
|
|
11.10 /13.3 |
|
Main Level |
Bath (# Pieces 1-6) |
|
|
6.5 / 5 |
|
Main Level |
Mud Room |
|
|
6.9 /7.9 |
|
Main Level |
Kitchen |
|
|
18 /13.2 |
|
Main Level |
Dining Nook |
|
|
8.8 /13.2 |
|
Main Level |
Living Room |
|
|
20.1 /17.1 |
|
Main Level |
Den |
|
|
26.7 /13.2 |
|
Main Level |
Bedroom |
|
|
13.11 /13.1 |
|
Main Level |
Ensuite (# Pieces 2-6) |
|
|
6.2 /8.9 |
https://www.realtor.ca/real-estate/28848149/712-egypt-road-little-harbour-little-harbour
