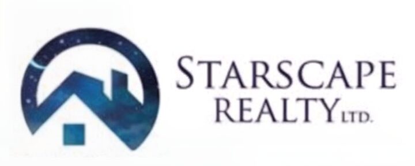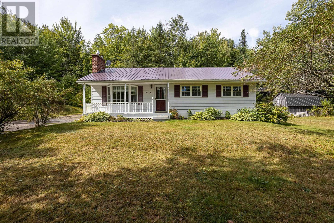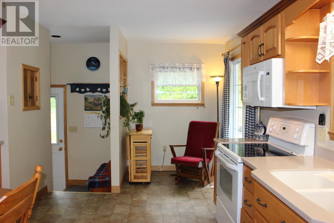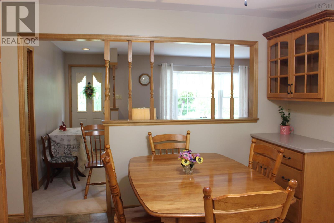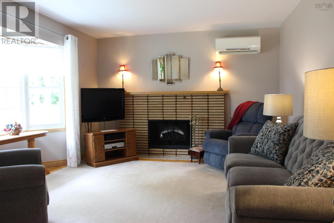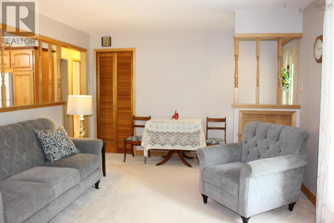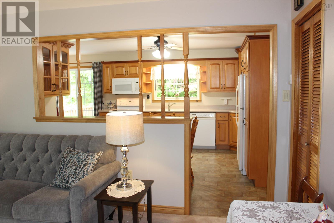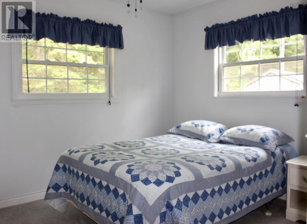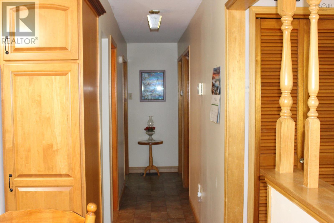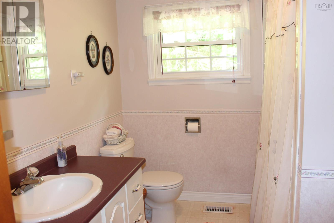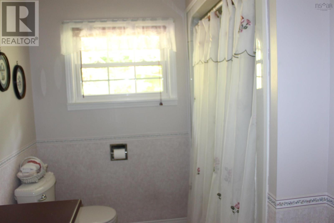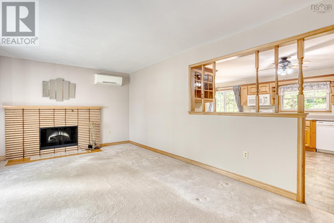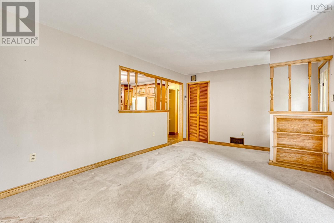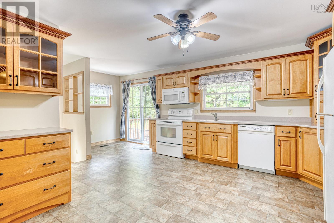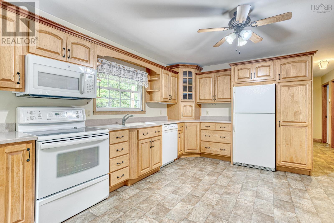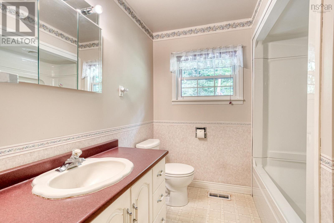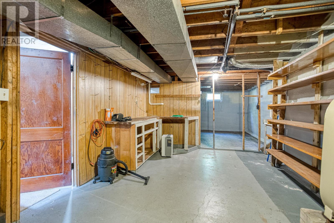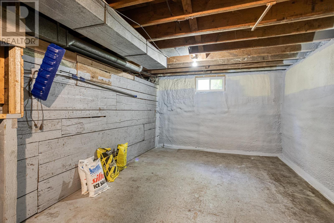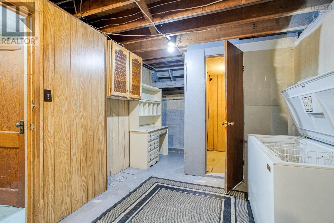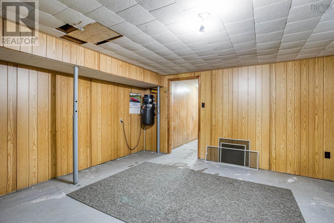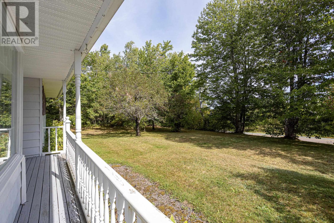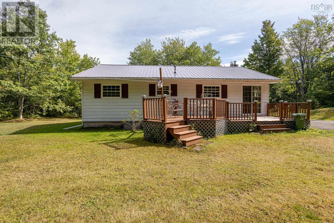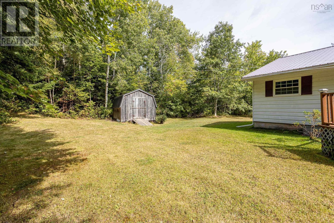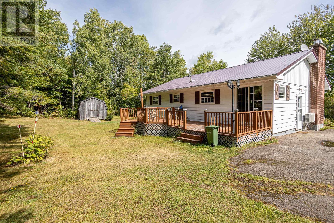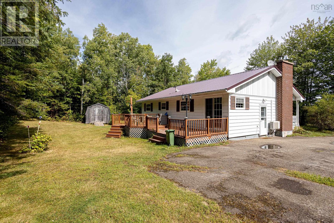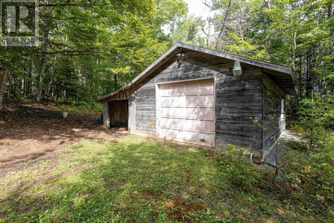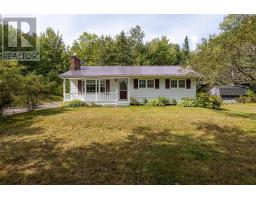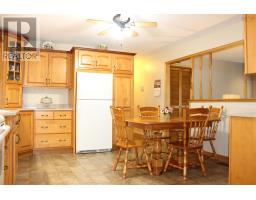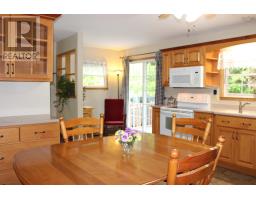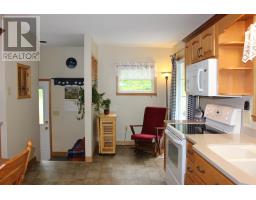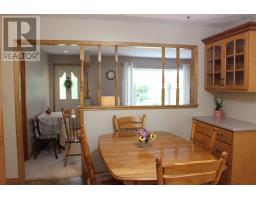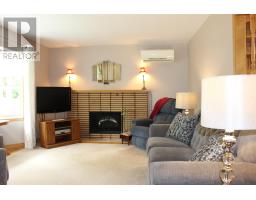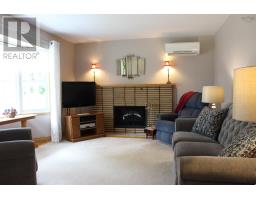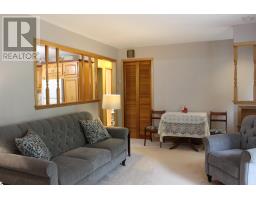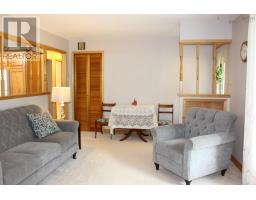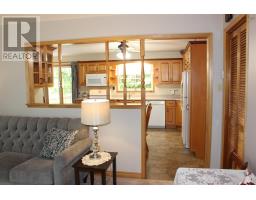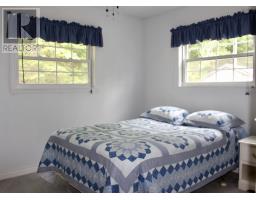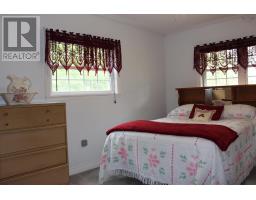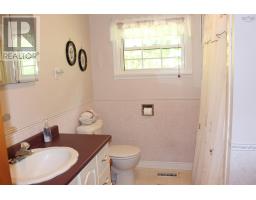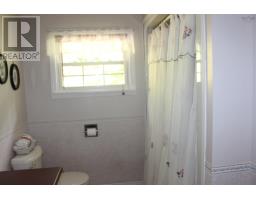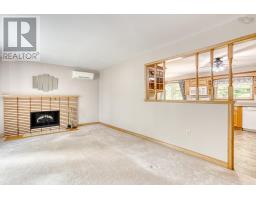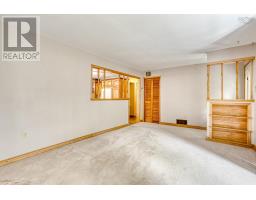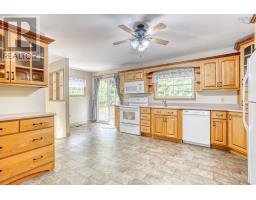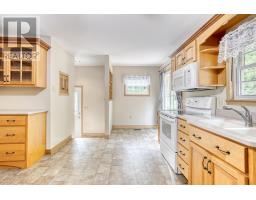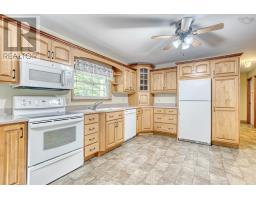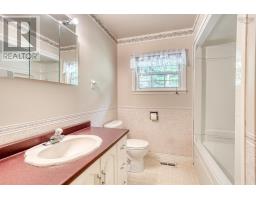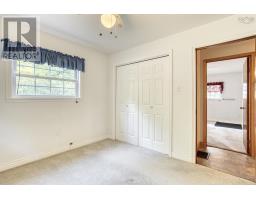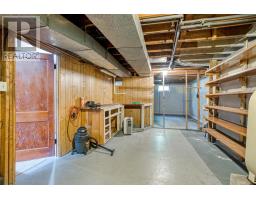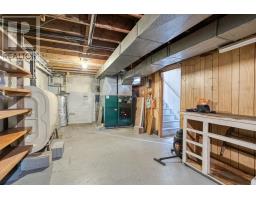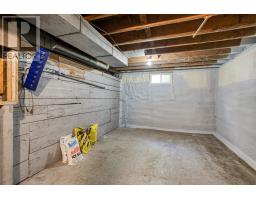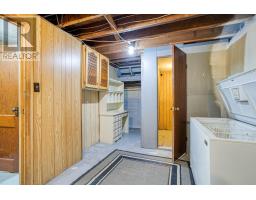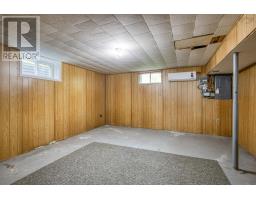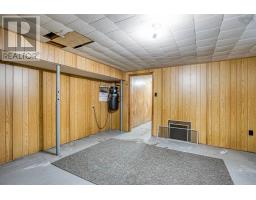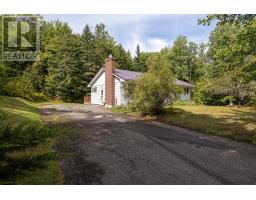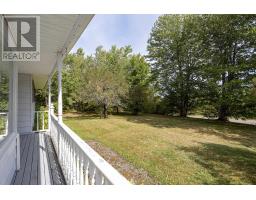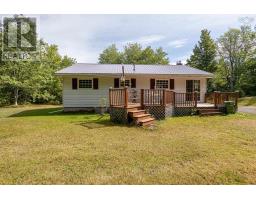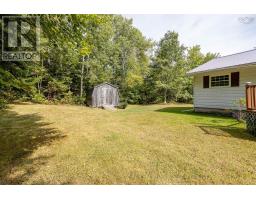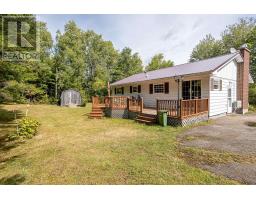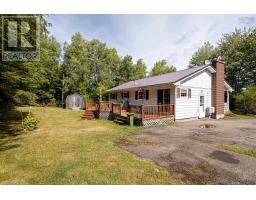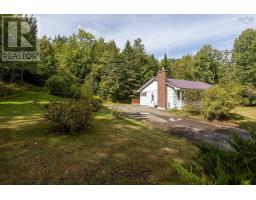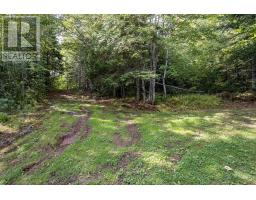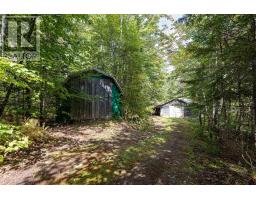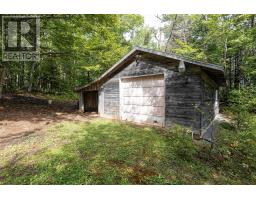6479 Wentworth Collingwood Road Wentworth, Nova Scotia B0M 1Z0
3 Bedroom
1 Bathroom
1,364 ft2
Bungalow
Fireplace
Heat Pump
Acreage
Landscaped, Partially Landscaped
$324,900
Incredibly well maintained bungalow sitting on a 2.5 acre mostly wooded lot in the heart of Wentworth. Less than 8 minutes to Ski Wentworth and surrounded by many kilometres of trails for biking, ATVing or snow mobile-ing. Two out buildings provide space to store toys or as creative space. There is potential to subdivide the property with a separate lot. This home is mostly move in ready and will make an excellent ski cottage or a perfect family home in the beautiful outdoor community the Wentworth Valley offers. (id:31415)
Property Details
| MLS® Number | 202523063 |
| Property Type | Single Family |
| Community Name | Wentworth |
| Amenities Near By | Golf Course, Park, Playground, Place Of Worship, Beach |
| Community Features | Recreational Facilities, School Bus |
| Features | Treed |
| Structure | Shed |
Building
| Bathroom Total | 1 |
| Bedrooms Above Ground | 3 |
| Bedrooms Total | 3 |
| Appliances | Range, Range - Electric, Dishwasher, Dryer, Dryer - Electric, Washer, Refrigerator |
| Architectural Style | Bungalow |
| Basement Development | Partially Finished |
| Basement Type | Full (partially Finished) |
| Constructed Date | 1970 |
| Construction Style Attachment | Detached |
| Cooling Type | Heat Pump |
| Exterior Finish | Vinyl |
| Fireplace Present | Yes |
| Flooring Type | Carpeted, Hardwood, Linoleum |
| Foundation Type | Poured Concrete |
| Stories Total | 1 |
| Size Interior | 1,364 Ft2 |
| Total Finished Area | 1364 Sqft |
| Type | House |
| Utility Water | Drilled Well |
Parking
| Garage | |
| Paved Yard |
Land
| Acreage | Yes |
| Land Amenities | Golf Course, Park, Playground, Place Of Worship, Beach |
| Landscape Features | Landscaped, Partially Landscaped |
| Sewer | Septic System |
| Size Irregular | 2.49 |
| Size Total | 2.49 Ac |
| Size Total Text | 2.49 Ac |
Rooms
| Level | Type | Length | Width | Dimensions |
|---|---|---|---|---|
| Basement | Recreational, Games Room | 14.5 X 15 | ||
| Basement | Storage | 8.11 X 19.3 | ||
| Basement | Storage | 10.10 X 15 | ||
| Basement | Storage | 5.11 X 3.11 | ||
| Basement | Storage | 4.8 X 6.1 | ||
| Basement | Utility Room | 20.8 X 22.10 | ||
| Main Level | Bath (# Pieces 1-6) | 9.6 X 7.3 | ||
| Main Level | Eat In Kitchen | 13 X 12.6 | ||
| Main Level | Dining Nook | 9.7 X 7.7 | ||
| Main Level | Living Room | 13.5 X 18.9 | ||
| Main Level | Primary Bedroom | 13.9 X 10.1 | ||
| Main Level | Bedroom | 9.9 X 10.9 | ||
| Main Level | Bedroom | 13.10 X 9.4 |
https://www.realtor.ca/real-estate/28848748/6479-wentworth-collingwood-road-wentworth-wentworth
Contact Us
Contact us for more information
