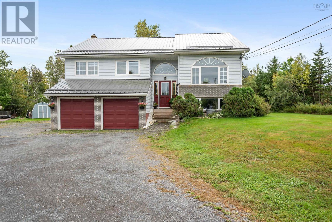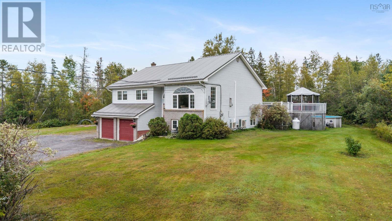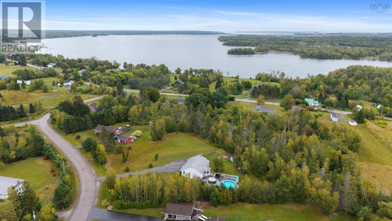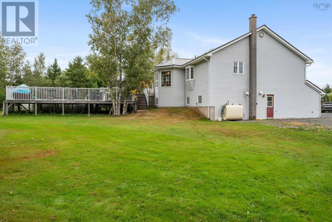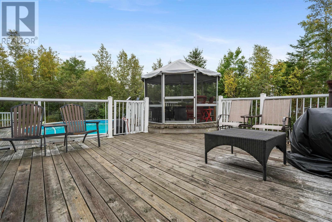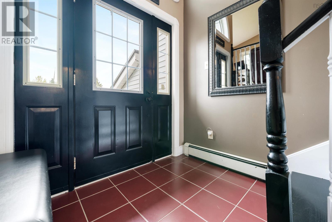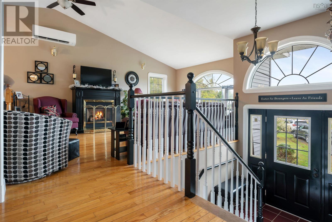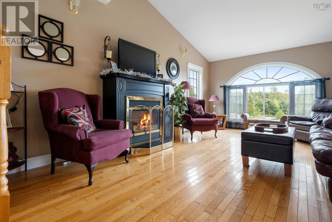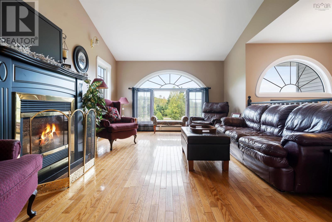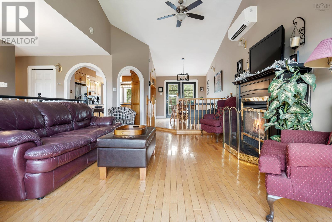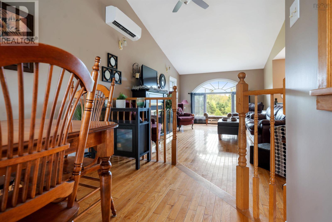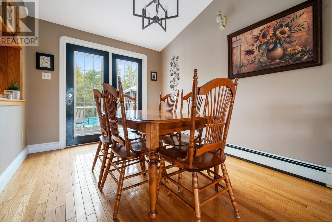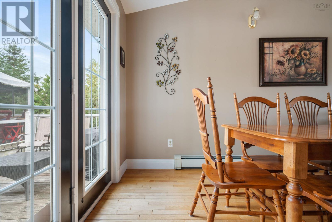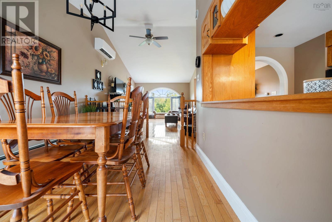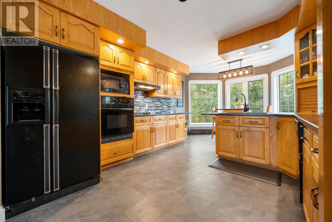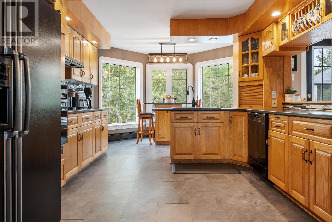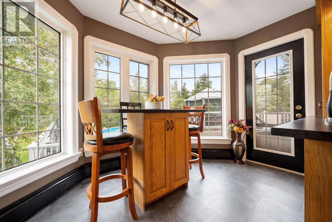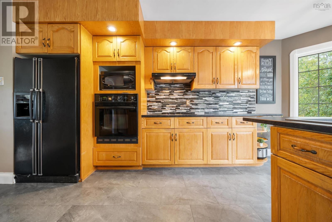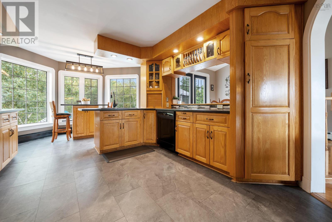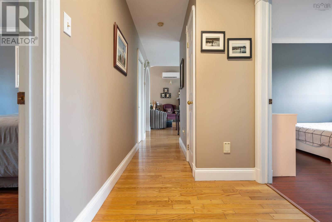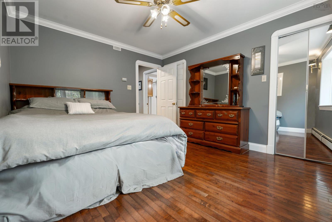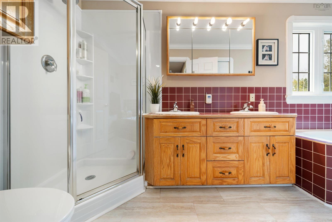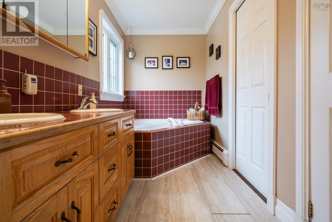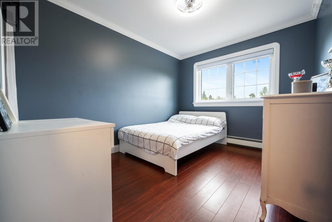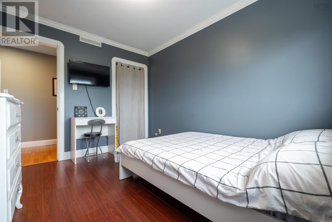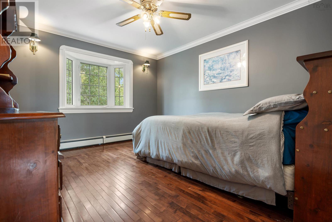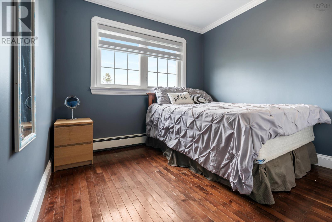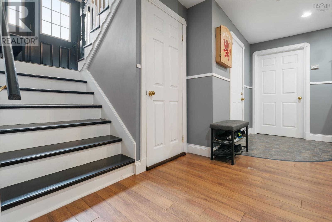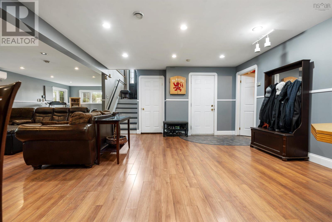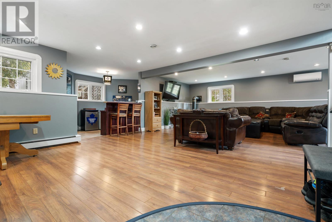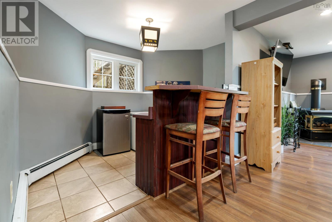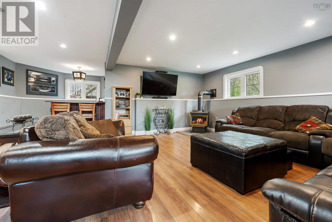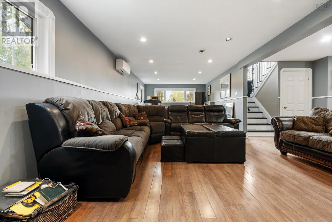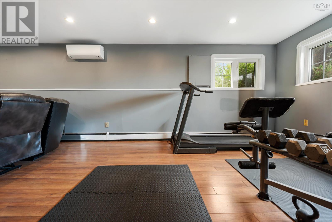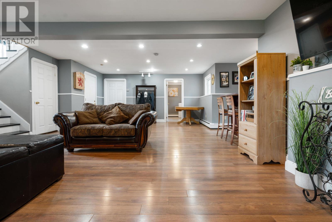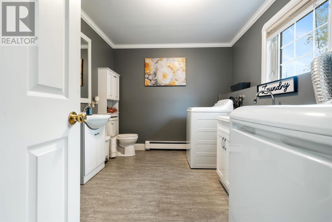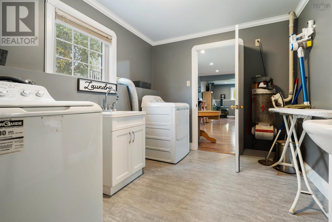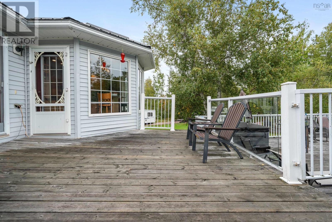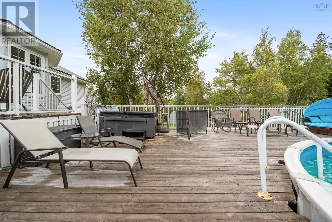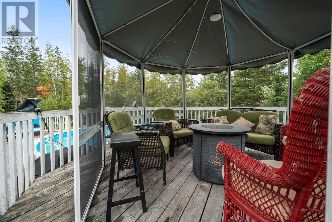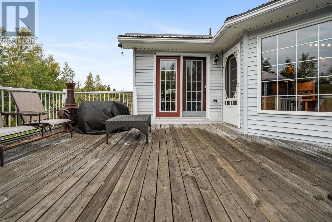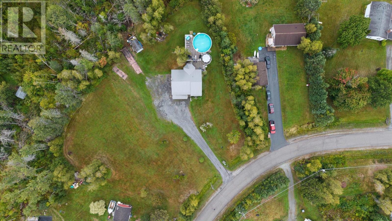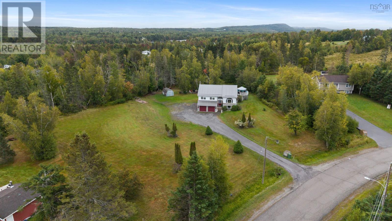3 Bedroom
2 Bathroom
2,200 ft2
Fireplace
Above Ground Pool
Heat Pump
Acreage
Landscaped
$525,000
Welcome to this stunning three bedroom two bathroom property in a fantastic location boasting a built-in garage. With municipal sewer and a drilled well, this home is not only convenient but also feels opulent. The beautiful bay windows let in an abundance of natural light, showcasing the unique design of the home. From the intricate detail in the mouldings and archways to the finishing touches, every detail of this property exudes tasteful. The raised dining room and dining nook adds a touch of class, while the kitchen features a wall oven and counter top stove for the chef in the family.The huge master bedroom with a walk in closet and a cheater door to the full bathroom is a true retreat, while the laundry room and half bath on the lower level add convenience. This stunning property also features newer heat pumps for air conditioning and a baseboard hot water heating system, adding to the comfort and convenience of the home, along with a newer steel roof! Outside, a 6 foot roof over the garage provides not only great curb appeal but excellent protection. Step into your backyard and escape to your own private relaxation oasis. With a covered gazebo, a huge deck, and an above-ground pool, this tranquil retreat is the perfect spot for unwinding and enjoying moments of pure bliss. Situated on just over an acre of land, this property offers plenty of parking and a beautiful, tranquil setting. Don't delay, call today! (id:31415)
Property Details
|
MLS® Number
|
202524066 |
|
Property Type
|
Single Family |
|
Community Name
|
Lyons Brook |
|
Amenities Near By
|
Place Of Worship |
|
Community Features
|
Recreational Facilities, School Bus |
|
Equipment Type
|
Propane Tank |
|
Features
|
Level |
|
Pool Type
|
Above Ground Pool |
|
Rental Equipment Type
|
Propane Tank |
|
Structure
|
Shed |
Building
|
Bathroom Total
|
2 |
|
Bedrooms Above Ground
|
3 |
|
Bedrooms Total
|
3 |
|
Appliances
|
Cooktop - Electric, Oven - Electric, Dishwasher, Refrigerator |
|
Basement Development
|
Finished |
|
Basement Type
|
Full (finished) |
|
Constructed Date
|
1997 |
|
Construction Style Attachment
|
Detached |
|
Cooling Type
|
Heat Pump |
|
Exterior Finish
|
Brick, Vinyl |
|
Fireplace Present
|
Yes |
|
Flooring Type
|
Ceramic Tile, Hardwood, Laminate |
|
Foundation Type
|
Poured Concrete |
|
Half Bath Total
|
1 |
|
Stories Total
|
1 |
|
Size Interior
|
2,200 Ft2 |
|
Total Finished Area
|
2200 Sqft |
|
Type
|
House |
|
Utility Water
|
Drilled Well |
Parking
|
Garage
|
|
|
Attached Garage
|
|
|
Gravel
|
|
|
Parking Space(s)
|
|
Land
|
Acreage
|
Yes |
|
Land Amenities
|
Place Of Worship |
|
Landscape Features
|
Landscaped |
|
Sewer
|
Municipal Sewage System |
|
Size Irregular
|
1.1479 |
|
Size Total
|
1.1479 Ac |
|
Size Total Text
|
1.1479 Ac |
Rooms
| Level |
Type |
Length |
Width |
Dimensions |
|
Lower Level |
Recreational, Games Room |
|
|
12.3X31.9 |
|
Lower Level |
Other |
|
|
7X10.10 wet bar |
|
Lower Level |
Laundry / Bath |
|
|
11X8.3 |
|
Lower Level |
Other |
|
|
15.7X11.4 sitting area |
|
Lower Level |
Utility Room |
|
|
11X7 |
|
Main Level |
Kitchen |
|
|
16.6X12+4X12 |
|
Main Level |
Dining Room |
|
|
9X13.4 |
|
Main Level |
Living Room |
|
|
12.7X19 |
|
Main Level |
Primary Bedroom |
|
|
12.9X11 |
|
Main Level |
Other |
|
|
6X7.10 WIC |
|
Main Level |
Bedroom |
|
|
11.4X9.4 |
|
Main Level |
Bedroom |
|
|
11.6X9.4 |
|
Main Level |
Bath (# Pieces 1-6) |
|
|
13.11X5.8 |
https://www.realtor.ca/real-estate/28900019/55-pleasant-drive-lyons-brook-lyons-brook

