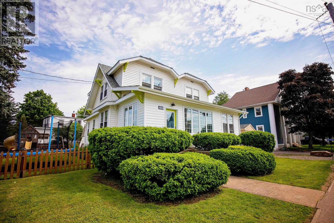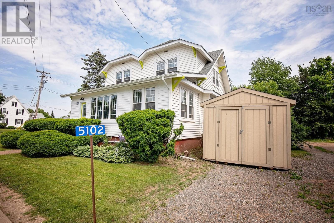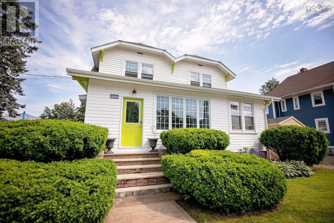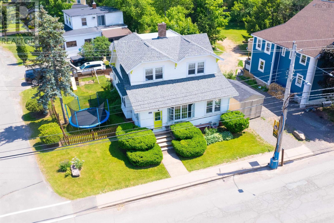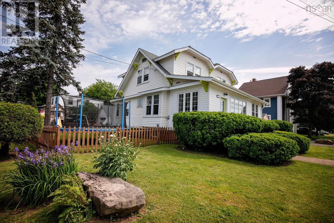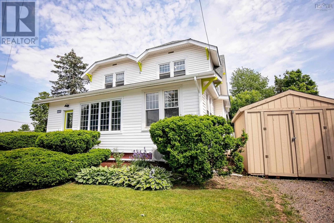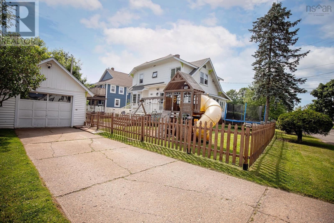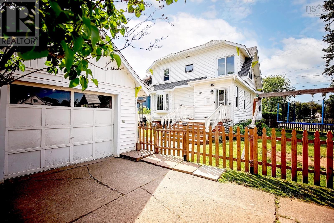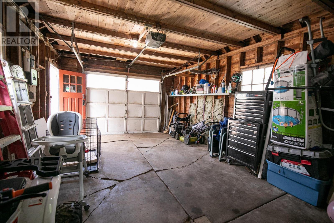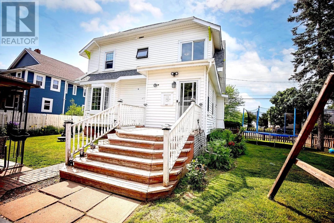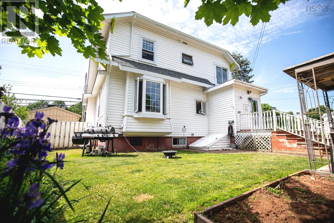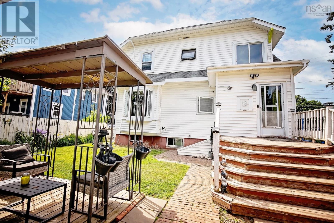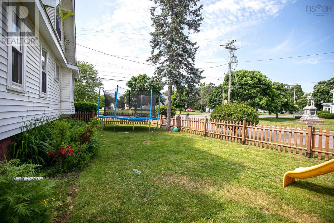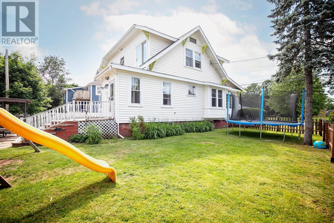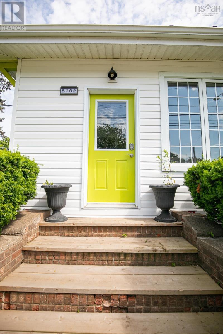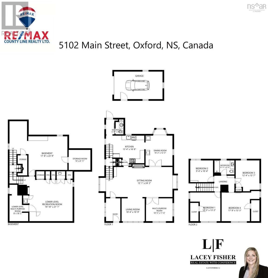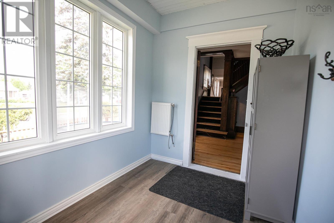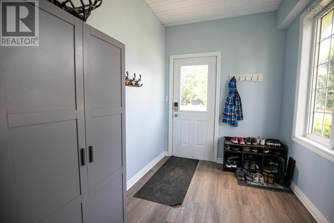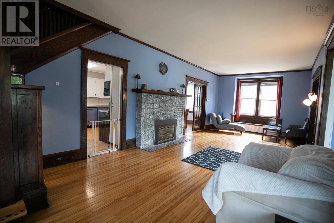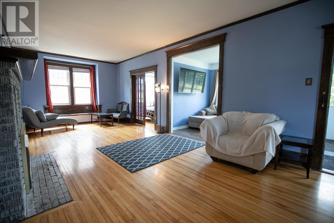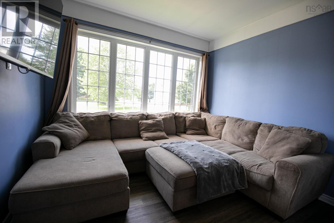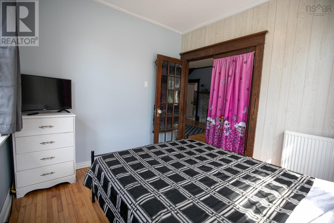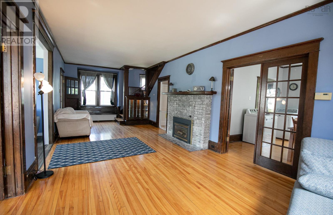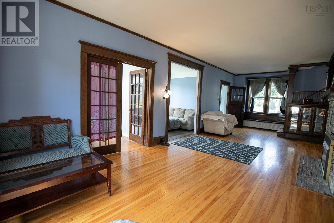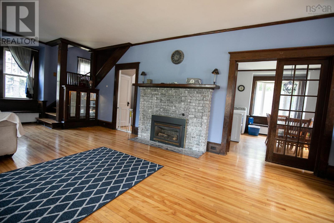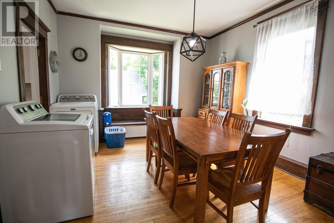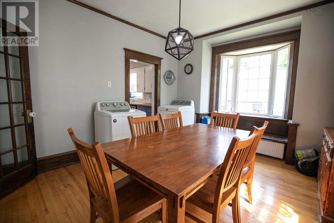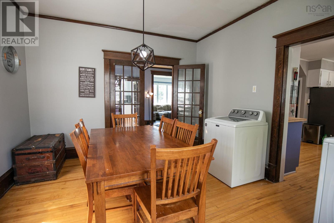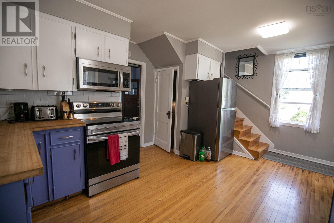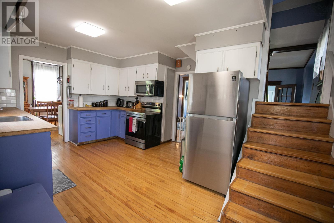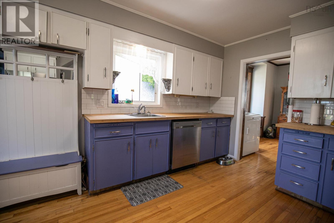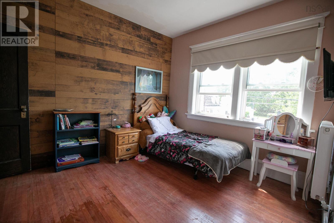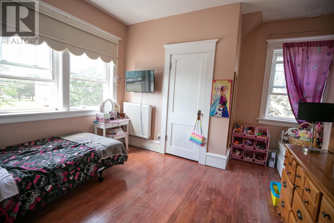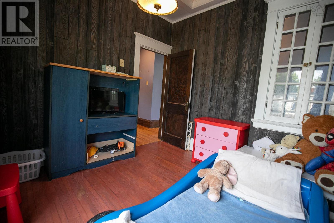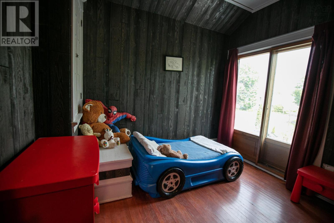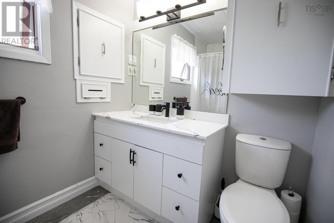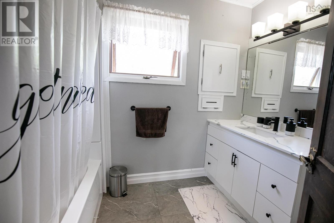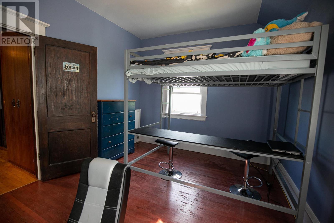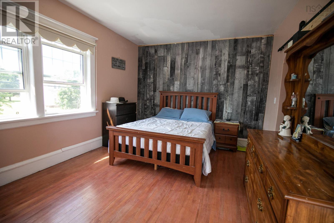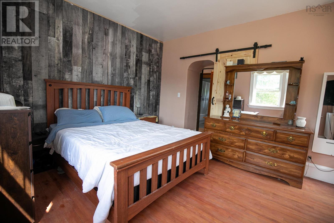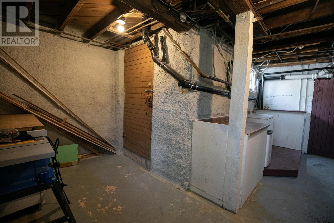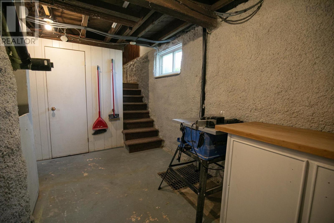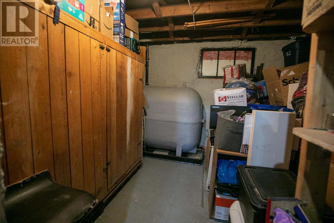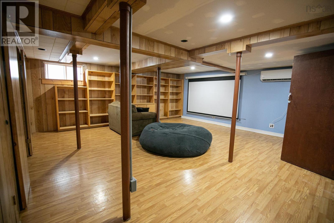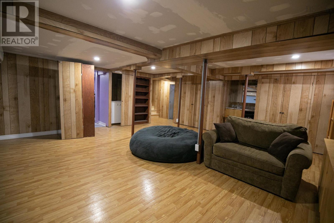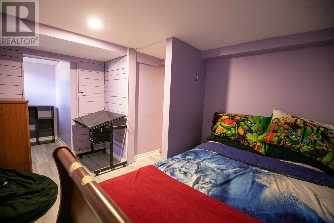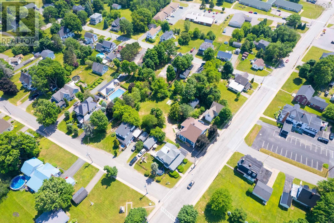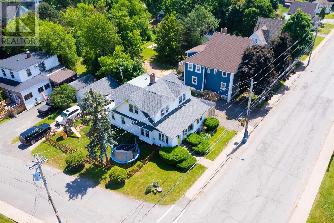5 Bedroom
2 Bathroom
Landscaped
$349,500
TWO STORY beautiful character family home! This gorgeous house sits on a corner lot in the heart of Oxford NS! Walking distance to everything and has been updated over the last 5 years! The main floor offers a back and front entry, half bath, kitchen, dining room, double living room and office currently used for a bedroom. Upstairs the home provides buyers with a large primary bedroom, walk-in closet, main bath and three additional guest bedrooms. The lower level of the home is access to your storage room, fourth bedroom and theatre room. Outside there is a great yard for numerous activates, single car garage, paved driveway and again walking distance to downtown Oxford and our P-12 Educational center. Be sure to check out the 3D Tour and floor plans for more details. Call to book your viewing today! (id:31415)
Property Details
|
MLS® Number
|
202418029 |
|
Property Type
|
Single Family |
|
Community Name
|
Oxford |
|
AmenitiesNearBy
|
Golf Course, Park, Playground, Shopping, Place Of Worship, Beach |
|
EquipmentType
|
Propane Tank |
|
RentalEquipmentType
|
Propane Tank |
|
Structure
|
Shed |
Building
|
BathroomTotal
|
2 |
|
BedroomsAboveGround
|
4 |
|
BedroomsBelowGround
|
1 |
|
BedroomsTotal
|
5 |
|
ConstructionStyleAttachment
|
Detached |
|
ExteriorFinish
|
Vinyl |
|
FlooringType
|
Hardwood, Laminate |
|
FoundationType
|
Poured Concrete |
|
HalfBathTotal
|
1 |
|
StoriesTotal
|
2 |
|
TotalFinishedArea
|
2490 Sqft |
|
Type
|
House |
|
UtilityWater
|
Municipal Water |
Parking
|
Garage
|
|
|
Detached Garage
|
|
|
Gravel
|
|
Land
|
Acreage
|
No |
|
LandAmenities
|
Golf Course, Park, Playground, Shopping, Place Of Worship, Beach |
|
LandscapeFeatures
|
Landscaped |
|
Sewer
|
Municipal Sewage System |
|
SizeIrregular
|
0.202 |
|
SizeTotal
|
0.202 Ac |
|
SizeTotalText
|
0.202 Ac |
Rooms
| Level |
Type |
Length |
Width |
Dimensions |
|
Second Level |
Primary Bedroom |
|
|
17.9x13.3 |
|
Second Level |
Bedroom |
|
|
12.4x13.7 |
|
Second Level |
Bedroom |
|
|
9.4x10.4 |
|
Second Level |
Bath (# Pieces 1-6) |
|
|
8.11x6.6 |
|
Second Level |
Bedroom |
|
|
12.5x13.2 |
|
Basement |
Storage |
|
|
10x8.11 |
|
Basement |
Other |
|
|
open basement/17.8x23.9 |
|
Lower Level |
Recreational, Games Room |
|
|
19.10x21.1 |
|
Lower Level |
Bedroom |
|
|
8x18.2 |
|
Main Level |
Living Room |
|
|
10.4x10.9 |
|
Main Level |
Living Room |
|
|
13.1x24.2 |
|
Main Level |
Den |
|
|
10.5x11.6 |
|
Main Level |
Kitchen |
|
|
13.4x16.8 |
|
Main Level |
Dining Room |
|
|
16.2x12.3 |
|
Main Level |
Bath (# Pieces 1-6) |
|
|
6.10x3.11 |
https://www.realtor.ca/real-estate/27221616/5102-main-street-oxford-oxford

