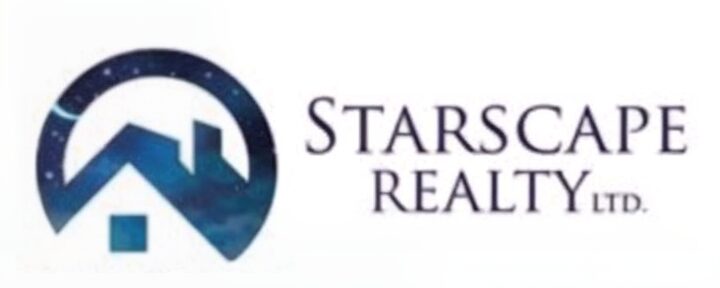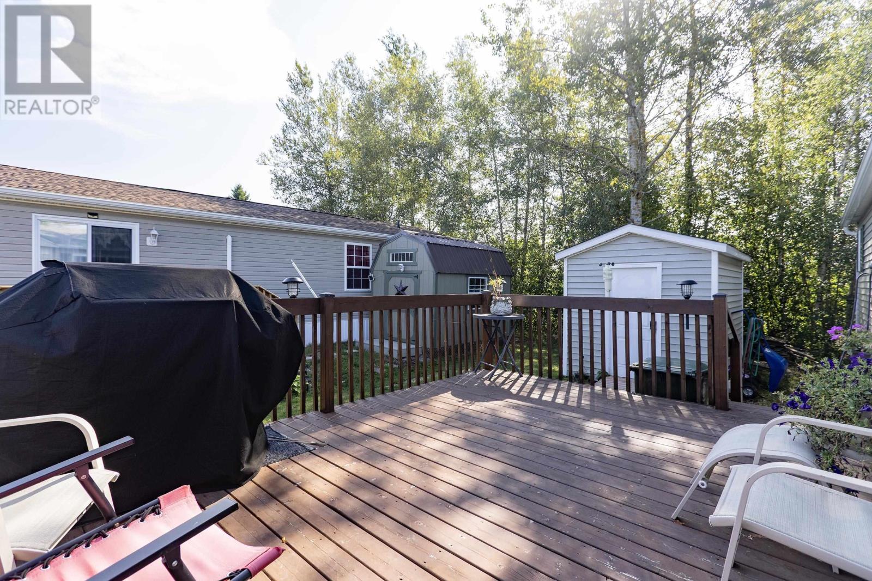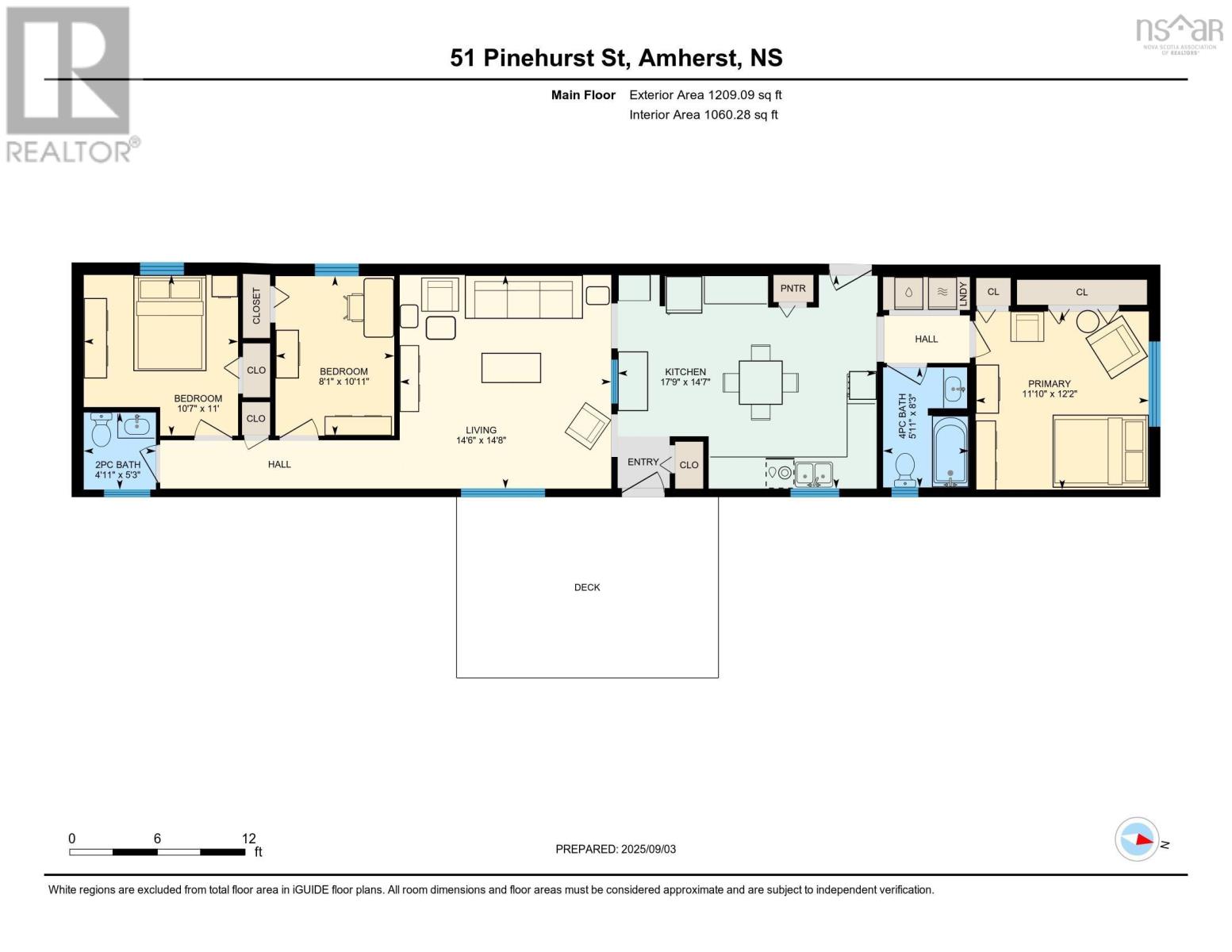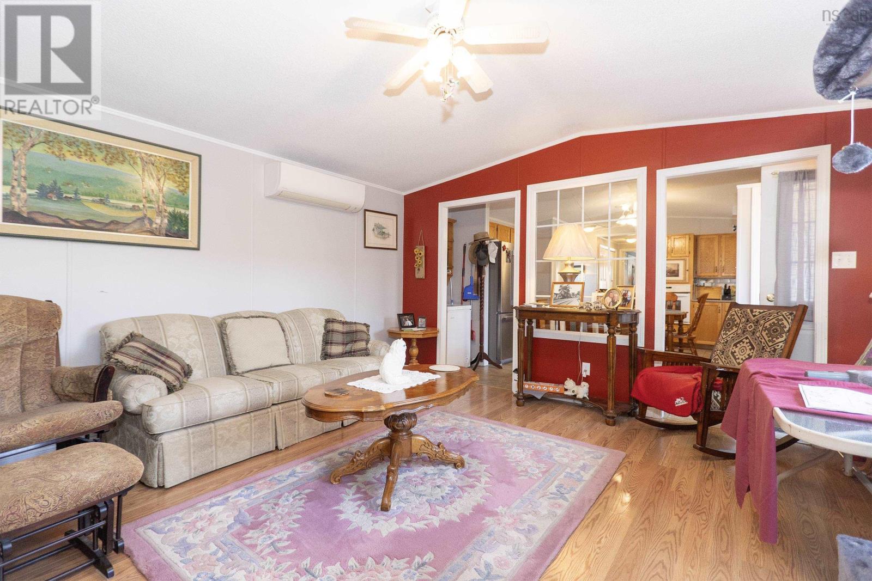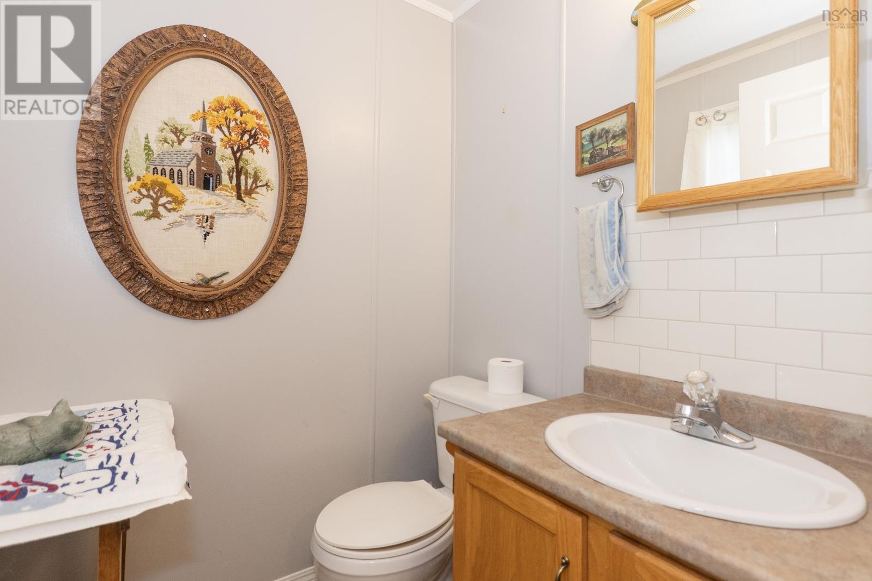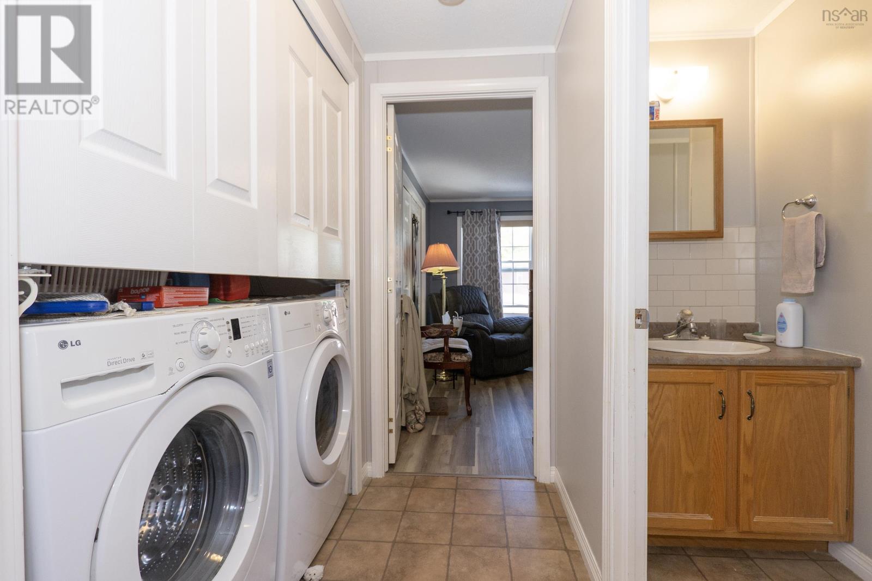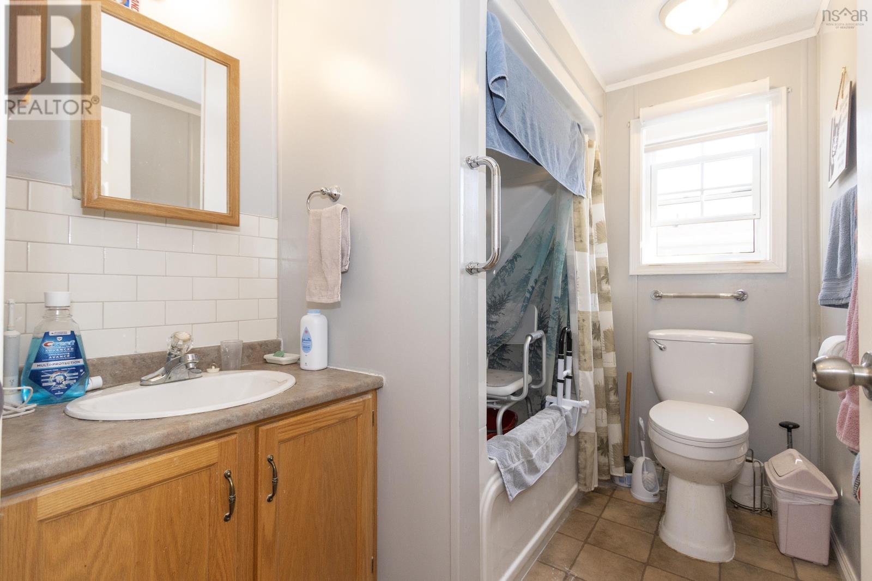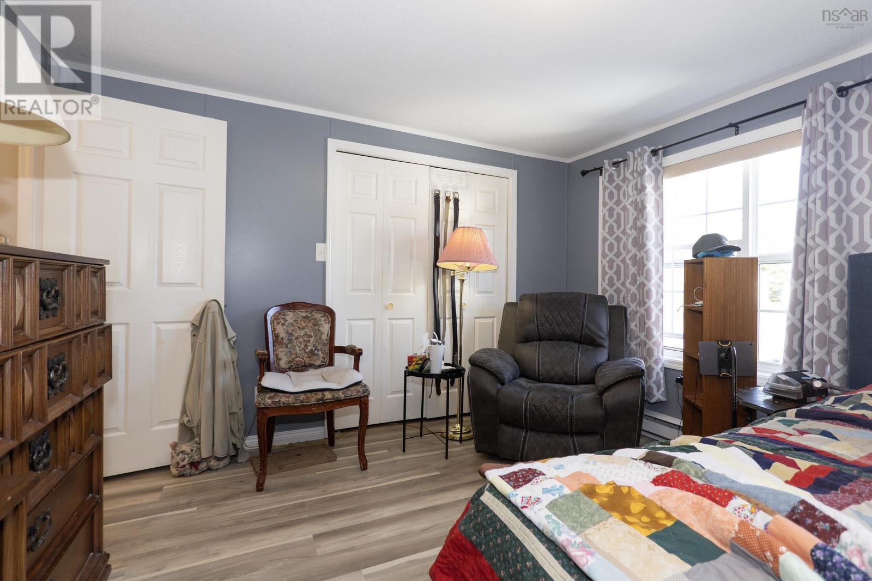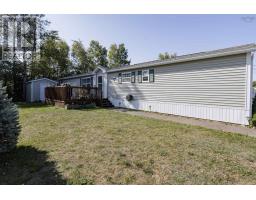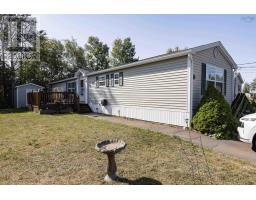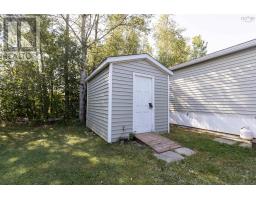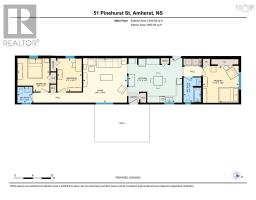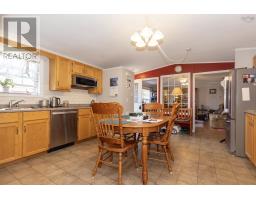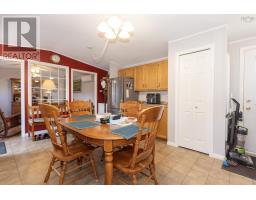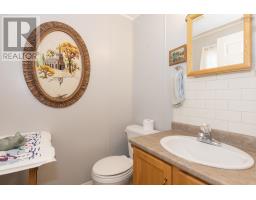3 Bedroom
2 Bathroom
1,184 ft2
Mini
Wall Unit, Heat Pump
Landscaped
$194,900
19 YR-OLD, 3 BED/1.5 BATH MINI HOME! This mini home has had plenty of updates in recent years, new counter-top stove, wall oven, refrigerator and microwave rangehood, hot water tank (2024), roof shingles (summer of 2023), 12x18 deck, ductless mini-split, small shed for wired generator (generator to remain) all in the last 5 years. Entering the home is a large eat-in kitchen with plenty of storage, a bright living room, down the hall is the two guest bedrooms and a two-piece bathroom, off the kitchen is the laundry area, four-piece bathroom and spacious primary bedroom. Be sure to check out the 3D Tour & Floor Plans for more details! (id:31415)
Property Details
|
MLS® Number
|
202522476 |
|
Property Type
|
Single Family |
|
Community Name
|
Amherst |
|
Amenities Near By
|
Golf Course, Park, Playground, Shopping, Place Of Worship |
|
Community Features
|
Recreational Facilities, School Bus |
|
Features
|
Level |
|
Structure
|
Shed |
Building
|
Bathroom Total
|
2 |
|
Bedrooms Above Ground
|
3 |
|
Bedrooms Total
|
3 |
|
Appliances
|
Cooktop - Electric, Oven - Electric, Dishwasher, Dryer - Electric, Washer, Microwave Range Hood Combo, Refrigerator |
|
Architectural Style
|
Mini |
|
Basement Type
|
None |
|
Constructed Date
|
2006 |
|
Cooling Type
|
Wall Unit, Heat Pump |
|
Exterior Finish
|
Vinyl |
|
Flooring Type
|
Laminate, Vinyl |
|
Half Bath Total
|
1 |
|
Stories Total
|
1 |
|
Size Interior
|
1,184 Ft2 |
|
Total Finished Area
|
1184 Sqft |
|
Type
|
Mobile Home |
|
Utility Water
|
Municipal Water |
Parking
Land
|
Acreage
|
No |
|
Land Amenities
|
Golf Course, Park, Playground, Shopping, Place Of Worship |
|
Landscape Features
|
Landscaped |
|
Sewer
|
Municipal Sewage System |
Rooms
| Level |
Type |
Length |
Width |
Dimensions |
|
Main Level |
Eat In Kitchen |
|
|
14.7 x 17.9 |
|
Main Level |
Living Room |
|
|
14.8 x 14.6 |
|
Main Level |
Bedroom |
|
|
11. x 10.7 |
|
Main Level |
Bedroom |
|
|
10.11 x 8.1 |
|
Main Level |
Bath (# Pieces 1-6) |
|
|
5.3 x 4.11 |
|
Main Level |
Bath (# Pieces 1-6) |
|
|
8.3 x 5.11 |
|
Main Level |
Primary Bedroom |
|
|
12.2 x 11.10 |
https://www.realtor.ca/real-estate/28819120/51-pinehurst-street-amherst-amherst
