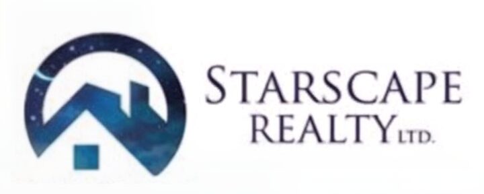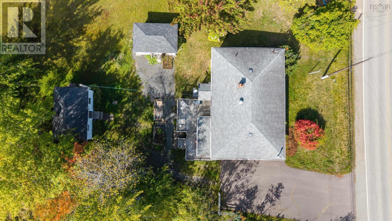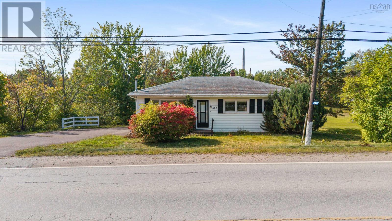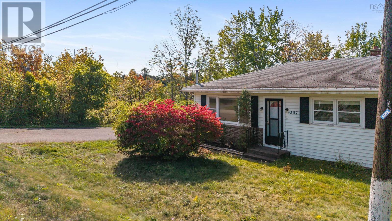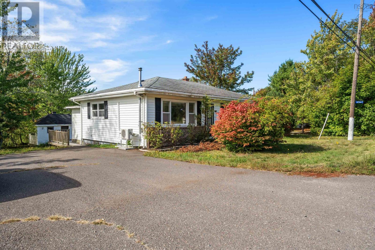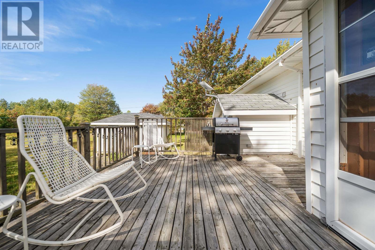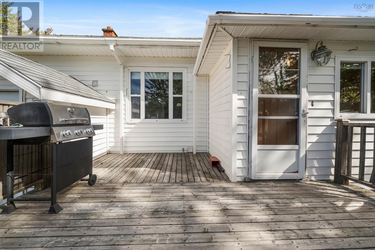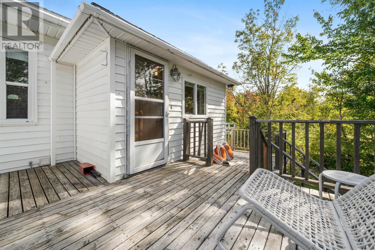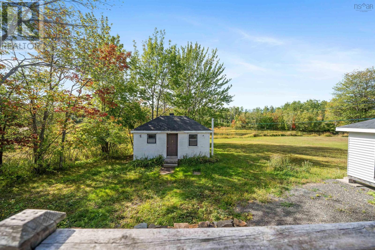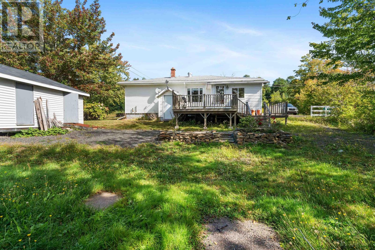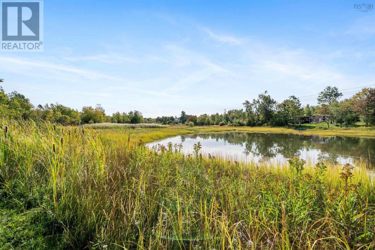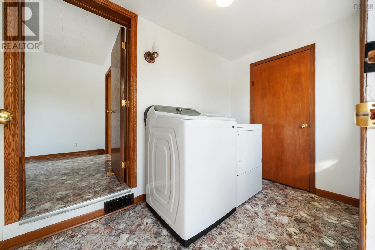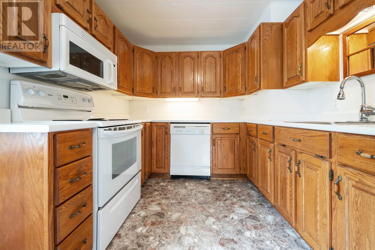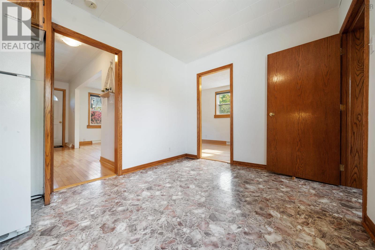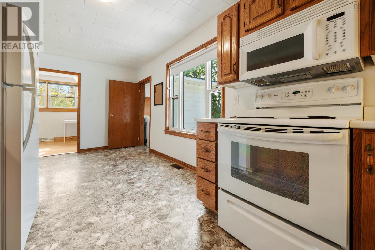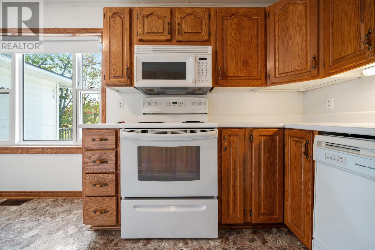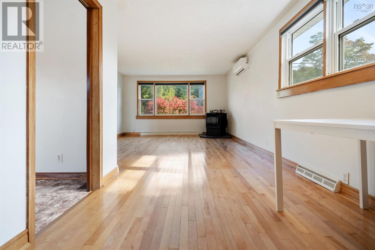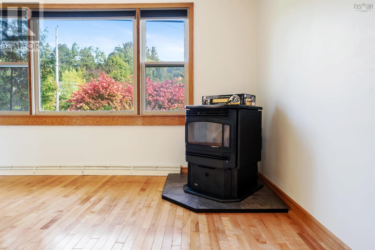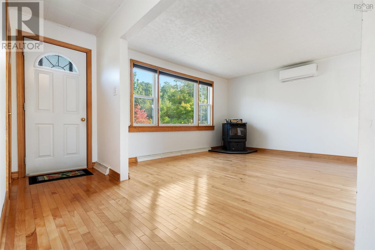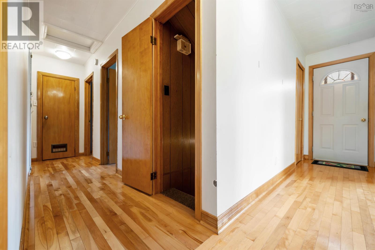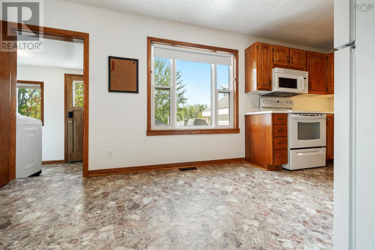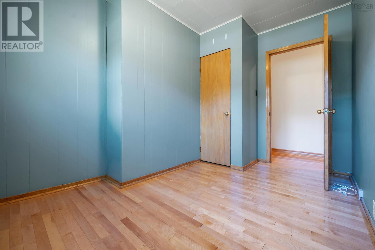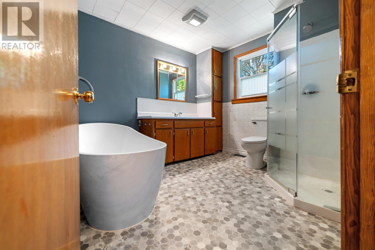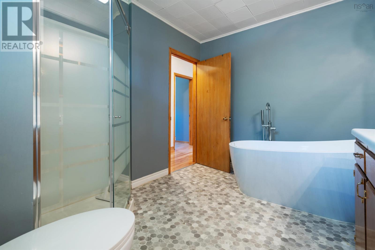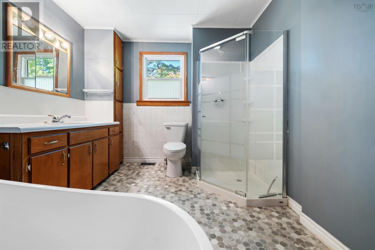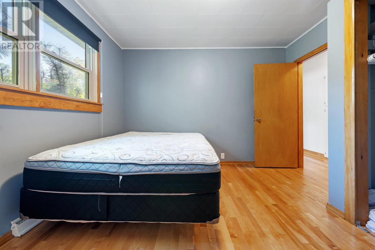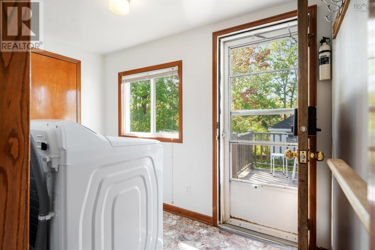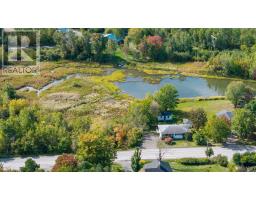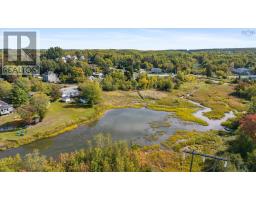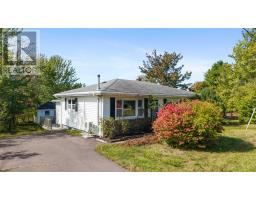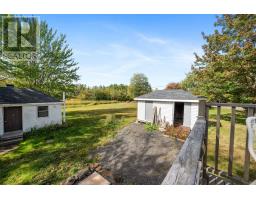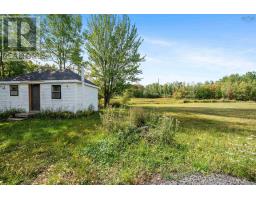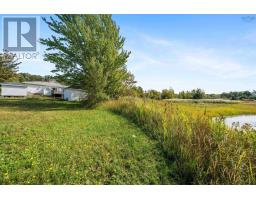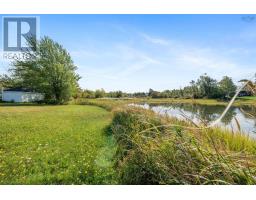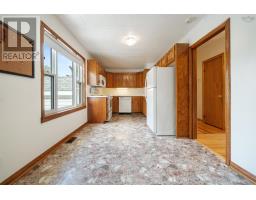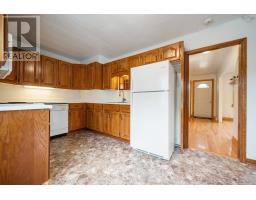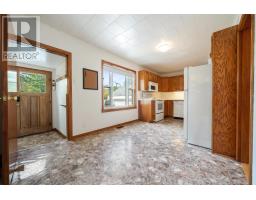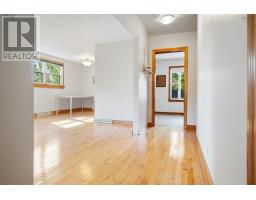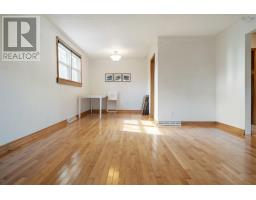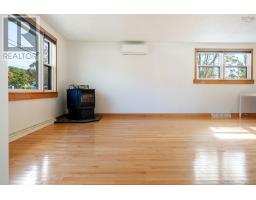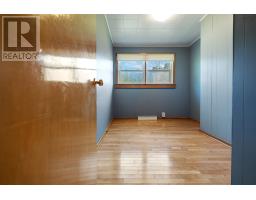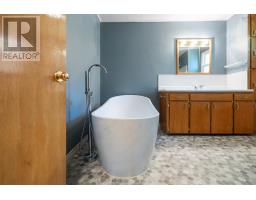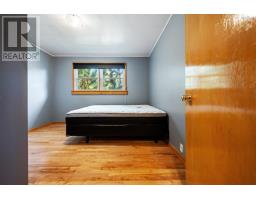2 Bedroom
1 Bathroom
1,121 ft2
Bungalow
Wall Unit, Heat Pump
Waterfront
Acreage
Landscaped
$249,000
Welcome to this 2-bedroom, 1-bath home that perfectly combines adorability, affordability, and convenience. With harbor access and views, this property presents an opportunity for first-time buyers, downsizers, or anyone looking to embrace a serene lifestyle just moments from town. Upon entering, youll be impressed by the hardwood flooring that flows seamlessly throughout the main level, creating a warm and inviting atmosphere. The spacious eat-in kitchen is ideal for family gatherings and entertaining, while the generous living room and dining room provide perfect spaces for relaxation and socializing. This home features a modern heat pump and a cozy pellet stove to guarantee year-round comfort and lower energy costs. Located in a prime area, this home is only minutes away from all the amenities you need, while enjoying the advantages of county taxes and full municipal services. Whether youre sipping your morning coffee with harbor views or enjoying nearby conveniences, this property truly offers the best of both worlds. Dont miss out on making it your own! (id:31415)
Property Details
|
MLS® Number
|
202524173 |
|
Property Type
|
Single Family |
|
Community Name
|
Hillside |
|
Amenities Near By
|
Park, Playground, Public Transit, Place Of Worship |
|
Community Features
|
Recreational Facilities, School Bus |
|
View Type
|
Harbour |
|
Water Front Type
|
Waterfront |
Building
|
Bathroom Total
|
1 |
|
Bedrooms Above Ground
|
2 |
|
Bedrooms Total
|
2 |
|
Appliances
|
Stove, Dishwasher, Dryer, Washer, Microwave, Refrigerator |
|
Architectural Style
|
Bungalow |
|
Basement Development
|
Unfinished |
|
Basement Features
|
Walk Out |
|
Basement Type
|
Full (unfinished) |
|
Construction Style Attachment
|
Detached |
|
Cooling Type
|
Wall Unit, Heat Pump |
|
Exterior Finish
|
Vinyl |
|
Flooring Type
|
Hardwood, Vinyl |
|
Foundation Type
|
Concrete Block, Poured Concrete |
|
Stories Total
|
1 |
|
Size Interior
|
1,121 Ft2 |
|
Total Finished Area
|
1121 Sqft |
|
Type
|
House |
|
Utility Water
|
Municipal Water |
Parking
Land
|
Acreage
|
Yes |
|
Land Amenities
|
Park, Playground, Public Transit, Place Of Worship |
|
Landscape Features
|
Landscaped |
|
Sewer
|
Municipal Sewage System |
|
Size Irregular
|
1.1318 |
|
Size Total
|
1.1318 Ac |
|
Size Total Text
|
1.1318 Ac |
Rooms
| Level |
Type |
Length |
Width |
Dimensions |
|
Main Level |
Laundry Room |
|
|
11.3x6.4 |
|
Main Level |
Eat In Kitchen |
|
|
23x10.5 |
|
Main Level |
Dining Room |
|
|
11.2x9.8 |
|
Main Level |
Living Room |
|
|
17.7x16 |
|
Main Level |
Bedroom |
|
|
10.5x9.6+4.9x3.6 |
|
Main Level |
Primary Bedroom |
|
|
13.4x11.9+4.9x3 |
|
Main Level |
Bath (# Pieces 1-6) |
|
|
12.6x10.5 |
https://www.realtor.ca/real-estate/28905073/4567-pictou-landing-road-hillside-hillside
