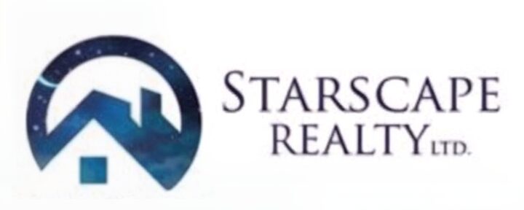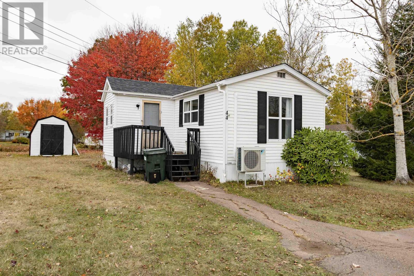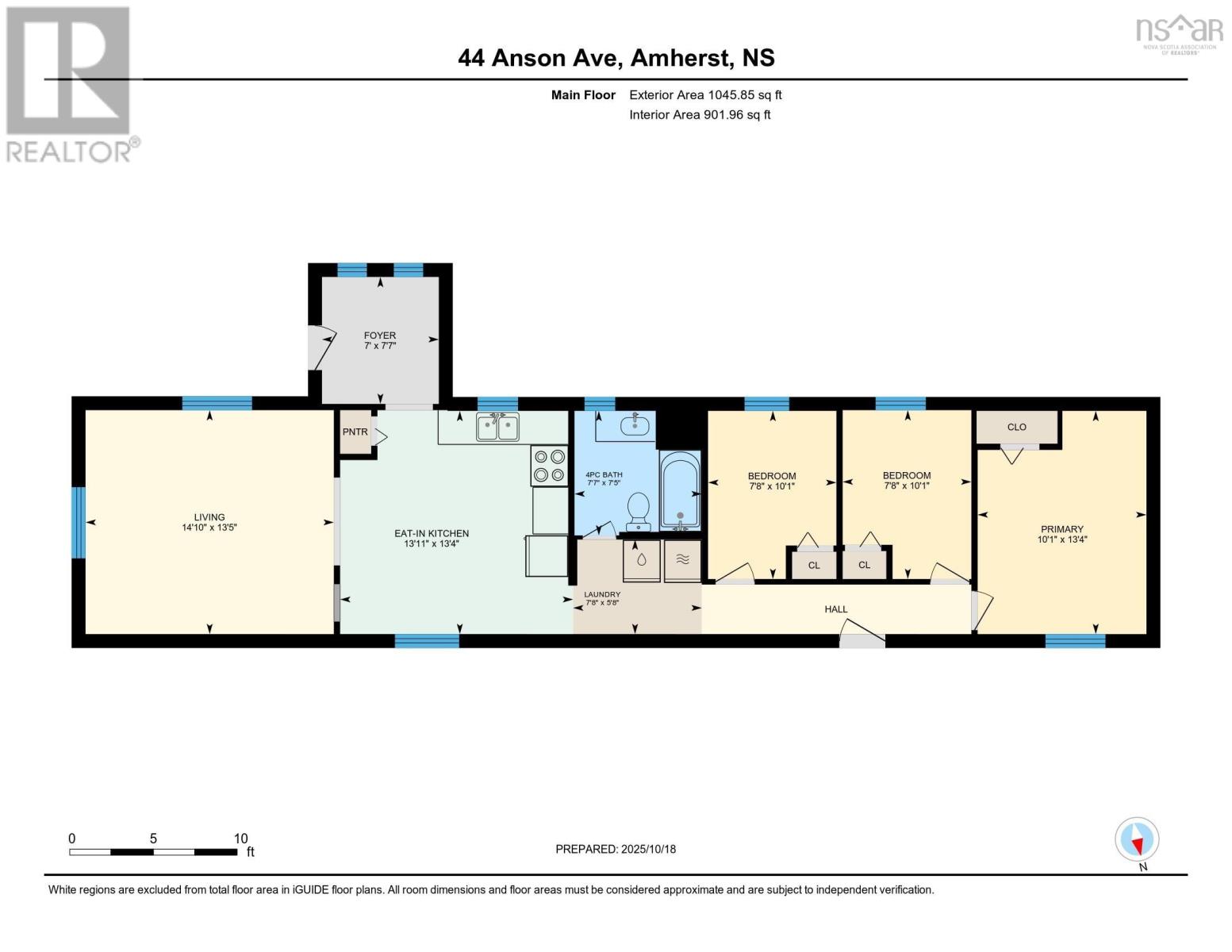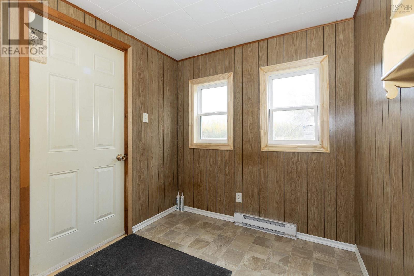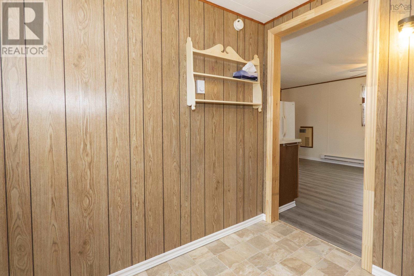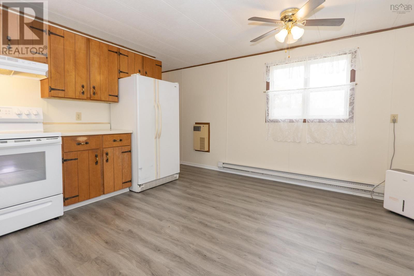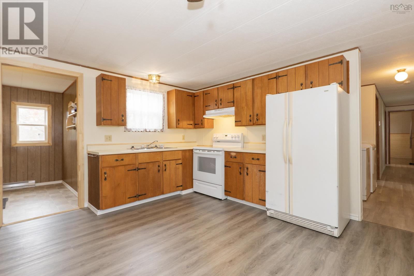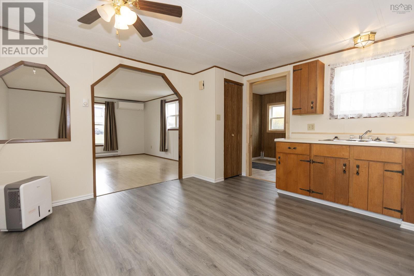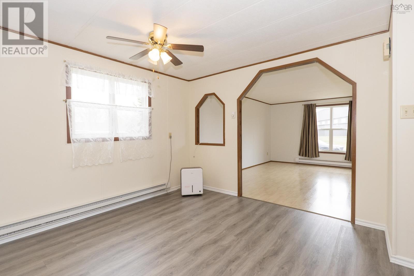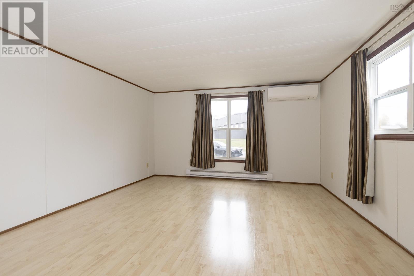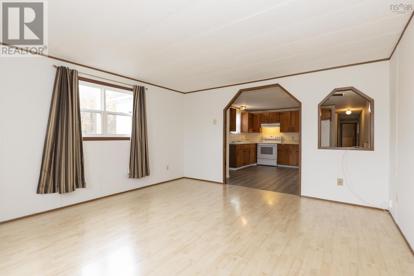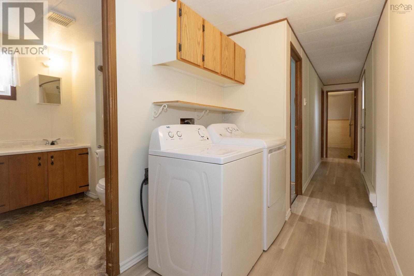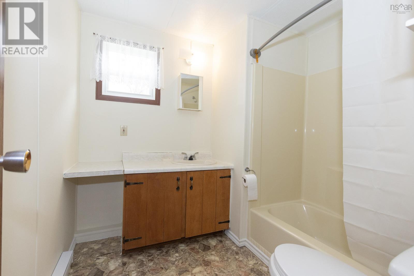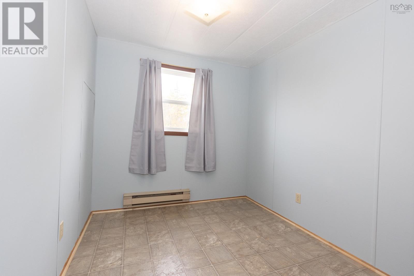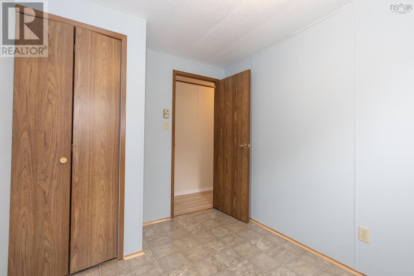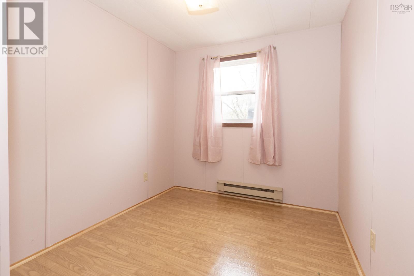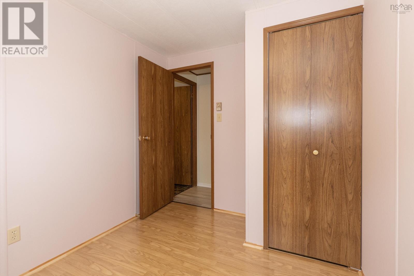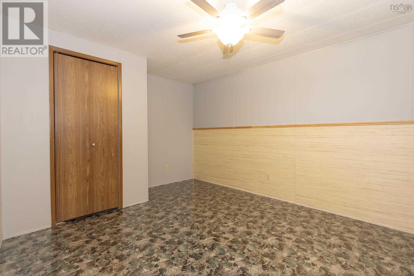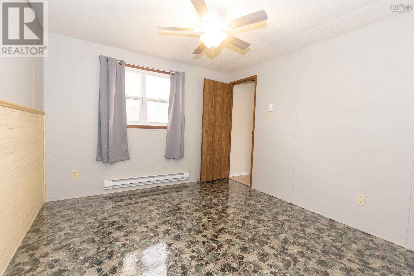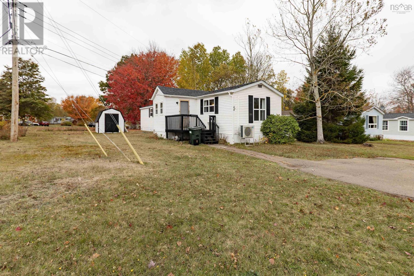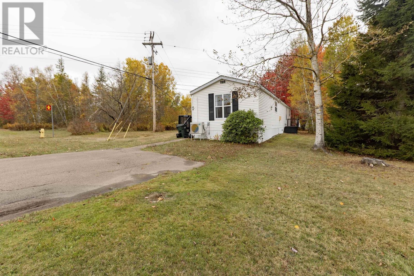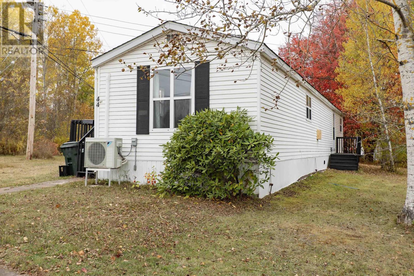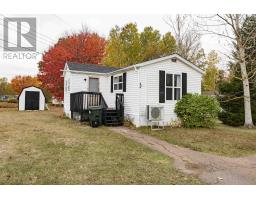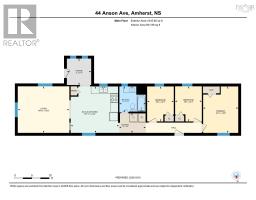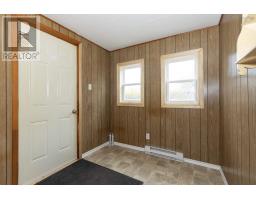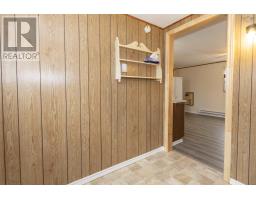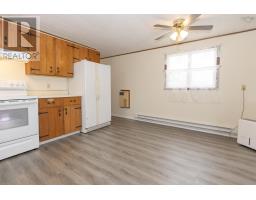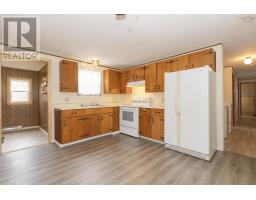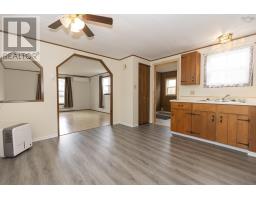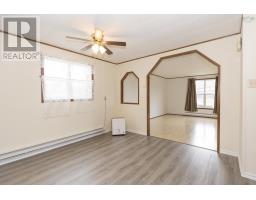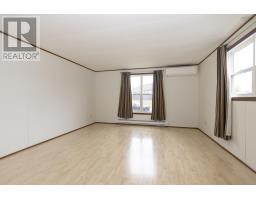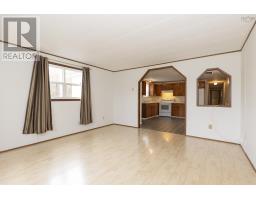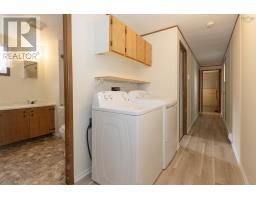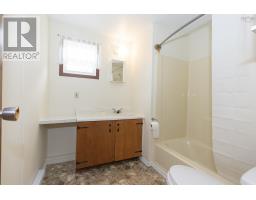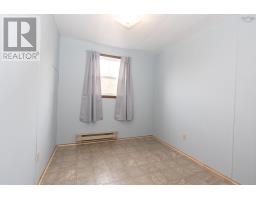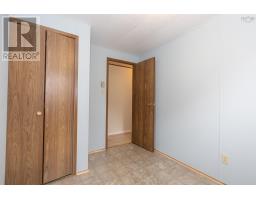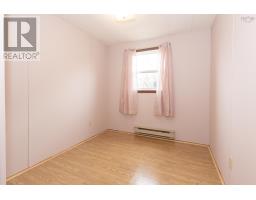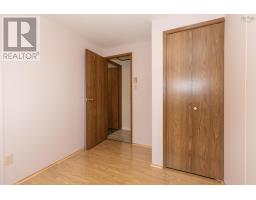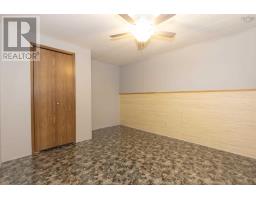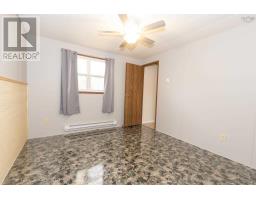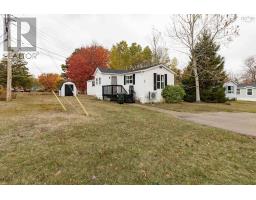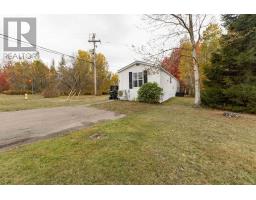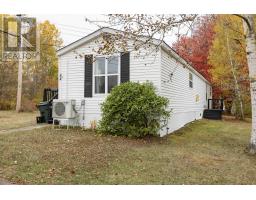3 Bedroom
1 Bathroom
896 ft2
Mini
Wall Unit, Heat Pump
Landscaped
$144,900
Welcome to this well-maintained and move-in ready mini-home, perfectly situated on the last lot in the parkoffering extra privacy and a peaceful setting. With lot fees currently just $231/month, this home is an affordable and comfortable option for anyone seeking easy living. Freshly painted throughout and featuring a new ductless mini-split for efficient heating and cooling. Step inside through the spacious mudroom, ideal for storage and everyday convenience. The bright, eat-in kitchen flows seamlessly into a large, open living room, creating an inviting space for relaxing or entertaining. Down the main hallway, youll find a laundry area, a four-piece bathroom, two cozy guest bedrooms, and a comfortable primary bedroom. Whether youre starting out, downsizing, or simply looking for an affordable home in a quiet location, this mini-home is a fantastic find. (id:31415)
Property Details
|
MLS® Number
|
202526171 |
|
Property Type
|
Single Family |
|
Community Name
|
Amherst |
|
Amenities Near By
|
Golf Course, Park, Playground, Shopping, Place Of Worship |
|
Community Features
|
Recreational Facilities, School Bus |
|
Features
|
Level |
|
Structure
|
Shed |
Building
|
Bathroom Total
|
1 |
|
Bedrooms Above Ground
|
3 |
|
Bedrooms Total
|
3 |
|
Appliances
|
Range - Electric, Dryer - Electric, Washer, Refrigerator |
|
Architectural Style
|
Mini |
|
Basement Type
|
None |
|
Constructed Date
|
1985 |
|
Cooling Type
|
Wall Unit, Heat Pump |
|
Exterior Finish
|
Vinyl |
|
Flooring Type
|
Laminate, Vinyl |
|
Stories Total
|
1 |
|
Size Interior
|
896 Ft2 |
|
Total Finished Area
|
896 Sqft |
|
Type
|
Mobile Home |
|
Utility Water
|
Municipal Water |
Parking
Land
|
Acreage
|
No |
|
Land Amenities
|
Golf Course, Park, Playground, Shopping, Place Of Worship |
|
Landscape Features
|
Landscaped |
|
Sewer
|
Municipal Sewage System |
Rooms
| Level |
Type |
Length |
Width |
Dimensions |
|
Main Level |
Mud Room |
|
|
7.7 x 7 |
|
Main Level |
Eat In Kitchen |
|
|
13.4 x 13.11 |
|
Main Level |
Living Room |
|
|
13.5 x 14.10 |
|
Main Level |
Bath (# Pieces 1-6) |
|
|
7.5 x 7.7 |
|
Main Level |
Bedroom |
|
|
10.1 x 7.8 |
|
Main Level |
Bedroom |
|
|
10.1 x 7.8 |
|
Main Level |
Primary Bedroom |
|
|
13.4 x 10.1 |
https://www.realtor.ca/real-estate/29008628/44-anson-avenue-amherst-amherst
