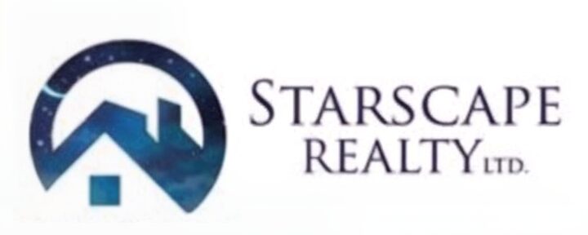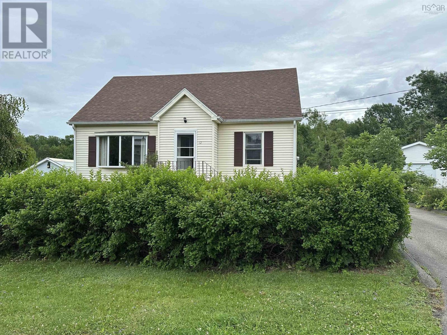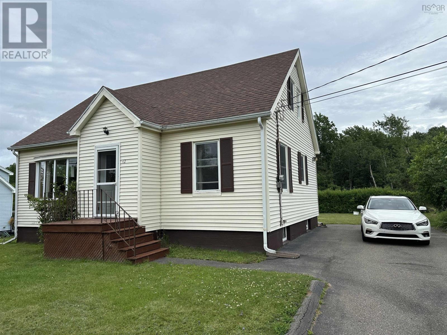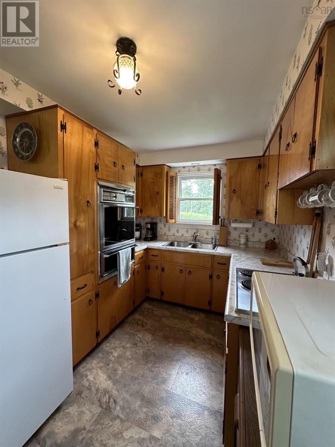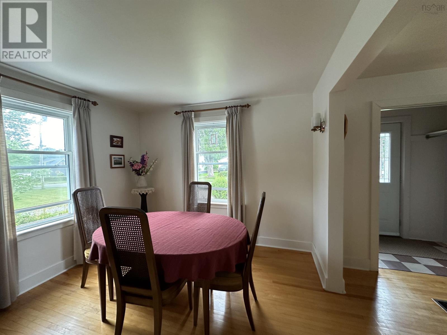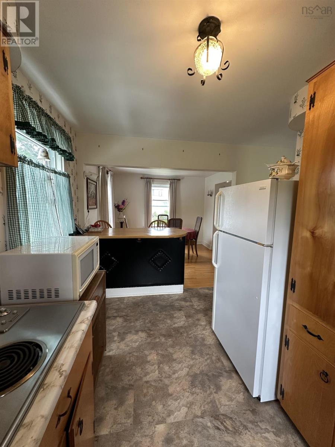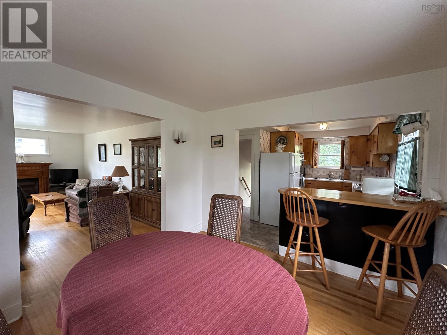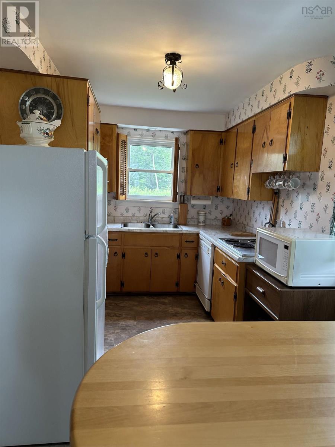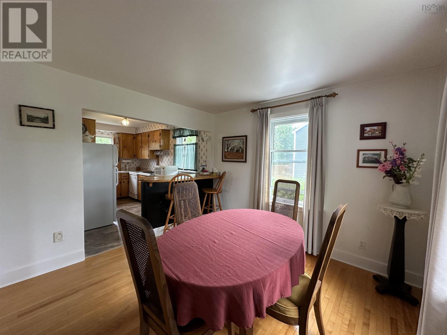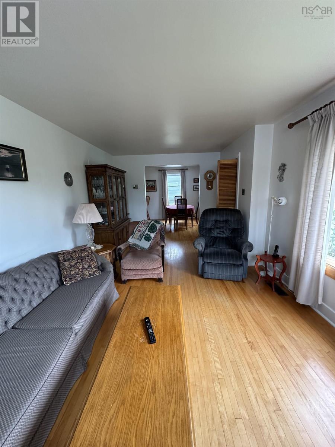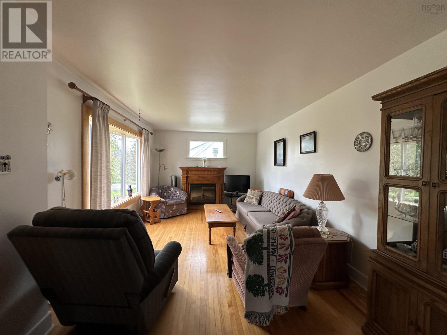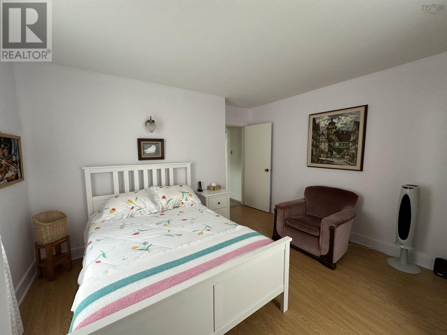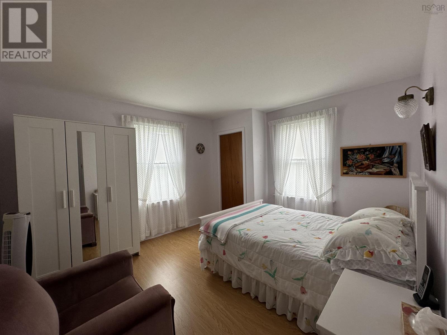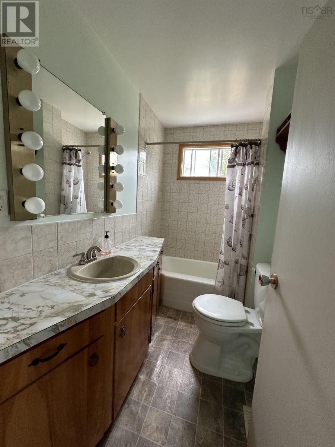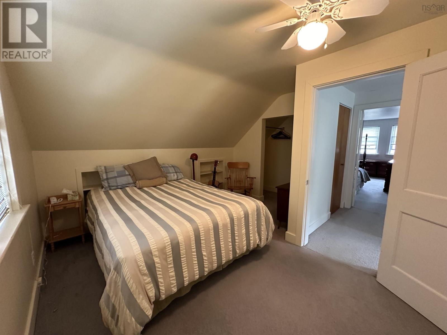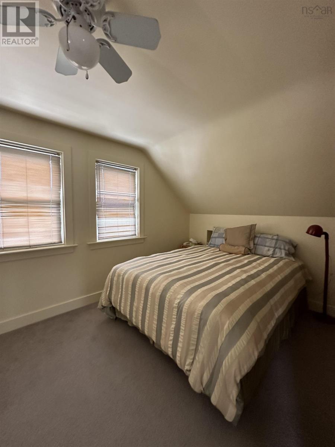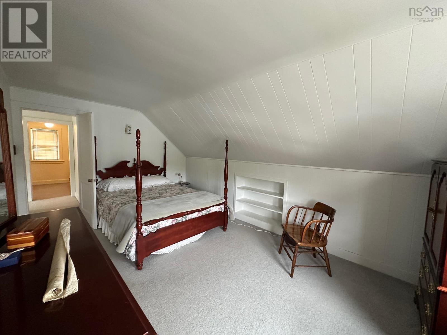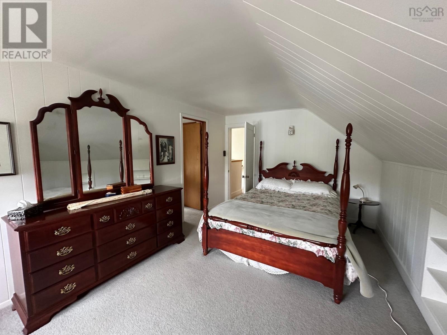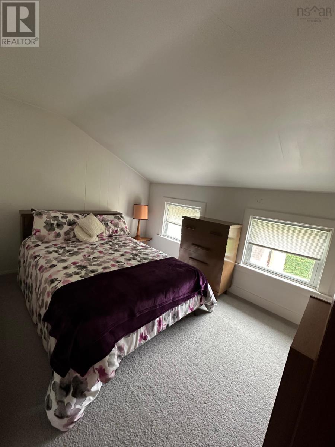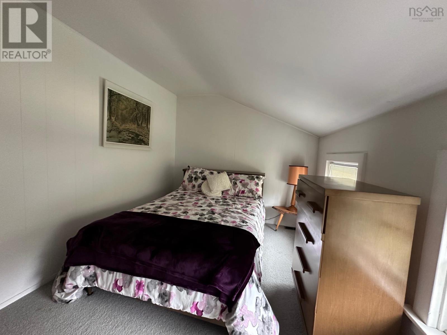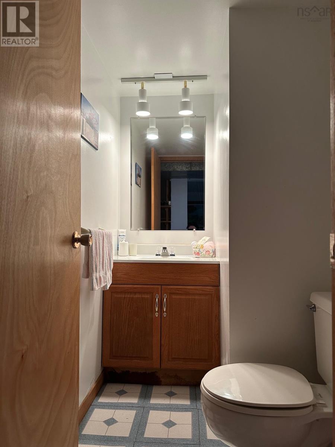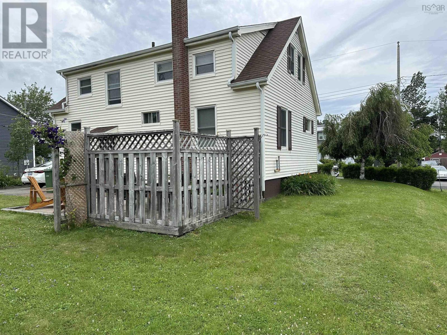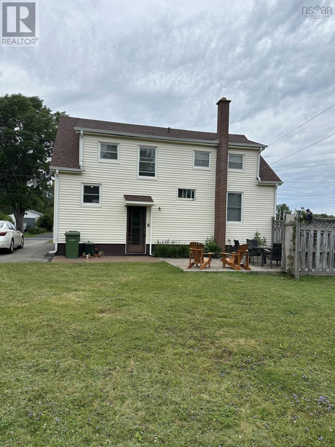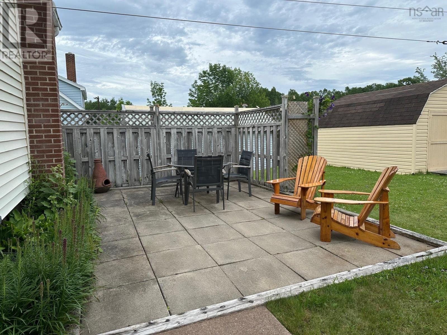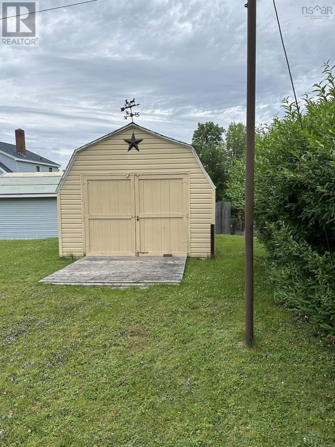4 Bedroom
2 Bathroom
Landscaped
$189,900
FIRST TIME TO THE MARKET....This charming 4-bedroom, 1.5-bath home is eagerly awaiting a new family to create wonderful memories. Nestled in a family-friendly neighborhood, this home offers proximity to elementary and middle schools, a baseball field, and a hockey arena. Enjoy a short walk to the beautifully rejuvenated Trenton Park where hours of fun and activity can be had. The home has been meticulously cared for and maintained, featuring stunning hardwood floors throughout the living room and dining. The galley-style kitchen adjoins a formal dining area, perfect for family meals. The spacious and bright living room, along with a main-floor bedroom and bath, adds convenience and charm. Additional outdoor features include a concrete block patio area ideal for entertaining, a sizeable shed for lawn furniture and garden tools, and a paved driveway. Call today to schedule a viewing?this gem won't last long! (id:31415)
Property Details
|
MLS® Number
|
202416708 |
|
Property Type
|
Single Family |
|
Neigbourhood
|
Logan Subdivision |
|
Community Name
|
Trenton |
|
Features
|
Level |
|
Structure
|
Shed |
Building
|
BathroomTotal
|
2 |
|
BedroomsAboveGround
|
4 |
|
BedroomsTotal
|
4 |
|
Appliances
|
Central Vacuum, Cooktop - Gas, Oven - Electric, Dishwasher, Dryer, Washer, Refrigerator |
|
BasementDevelopment
|
Unfinished |
|
BasementType
|
Full (unfinished) |
|
ConstructedDate
|
1953 |
|
ConstructionStyleAttachment
|
Detached |
|
ExteriorFinish
|
Vinyl |
|
FlooringType
|
Carpeted, Hardwood, Vinyl |
|
FoundationType
|
Poured Concrete |
|
HalfBathTotal
|
1 |
|
StoriesTotal
|
2 |
|
TotalFinishedArea
|
1260 Sqft |
|
Type
|
House |
|
UtilityWater
|
Municipal Water |
Land
|
Acreage
|
No |
|
LandscapeFeatures
|
Landscaped |
|
Sewer
|
Municipal Sewage System |
|
SizeIrregular
|
0.1722 |
|
SizeTotal
|
0.1722 Ac |
|
SizeTotalText
|
0.1722 Ac |
Rooms
| Level |
Type |
Length |
Width |
Dimensions |
|
Second Level |
Bedroom |
|
|
8.2x14.3+4.10x5.10+6.10x3.5 |
|
Second Level |
Bedroom |
|
|
10.4x15.8 |
|
Second Level |
Bedroom |
|
|
11.2x8.4 |
|
Basement |
Bath (# Pieces 1-6) |
|
|
4.5x3.3+2.6x3.2 |
|
Main Level |
Foyer |
|
|
3.7x6.4 |
|
Main Level |
Kitchen |
|
|
14.2x8.2 |
|
Main Level |
Dining Room |
|
|
10.4x10.10 |
|
Main Level |
Living Room |
|
|
20x10.10 |
|
Main Level |
Bath (# Pieces 1-6) |
|
|
4.10x8.8 |
|
Main Level |
Bedroom |
|
|
10.8x11.2+jog |
https://www.realtor.ca/real-estate/27169528/42-fifth-street-trenton-trenton
