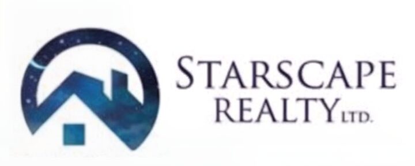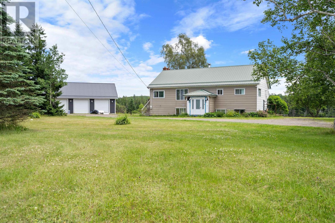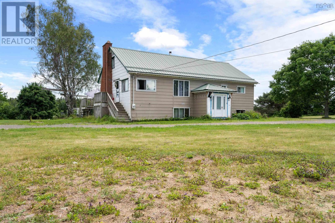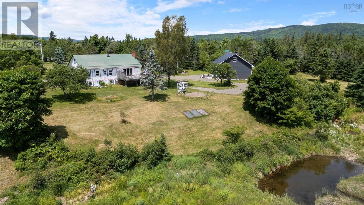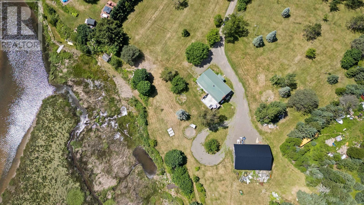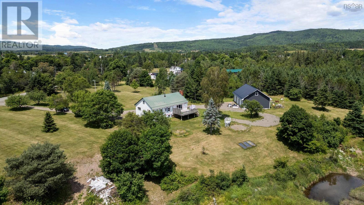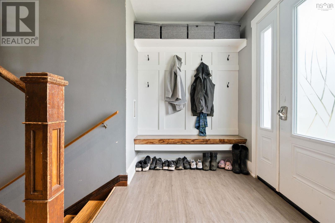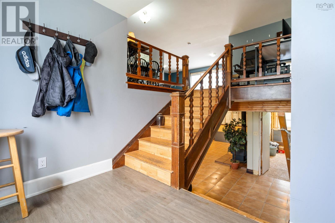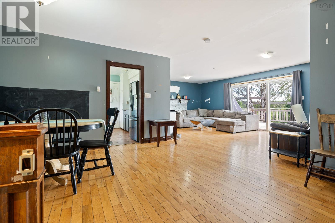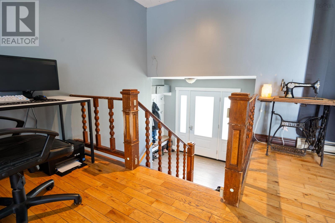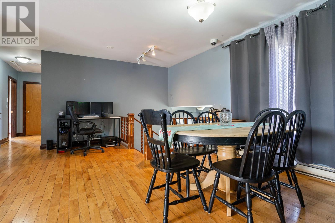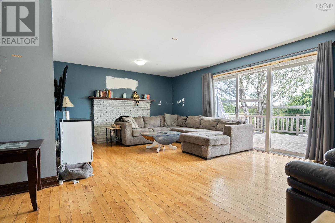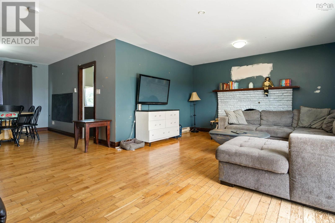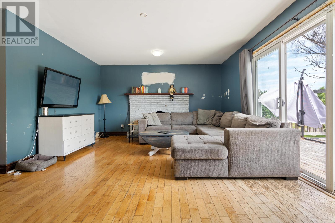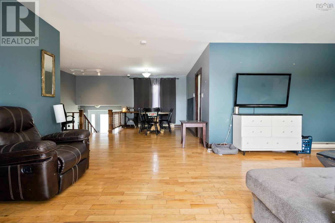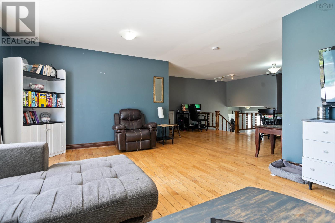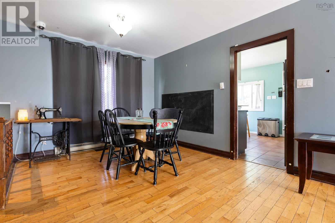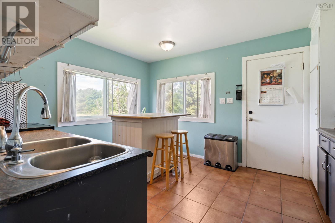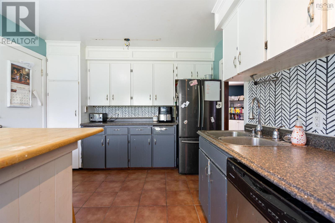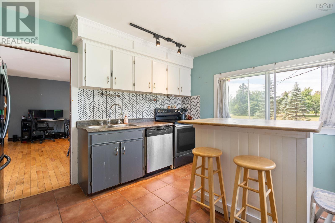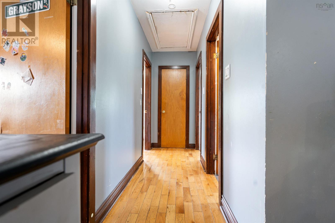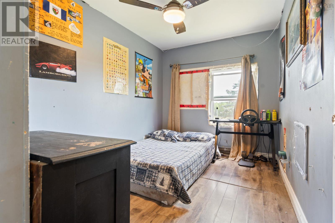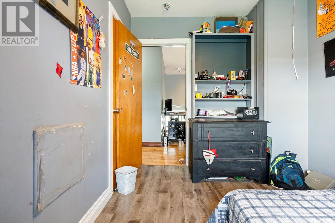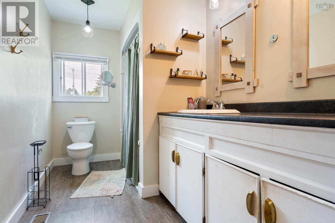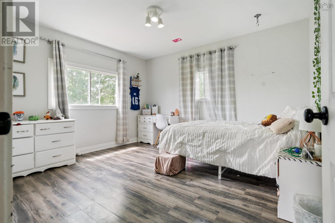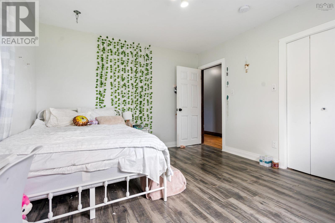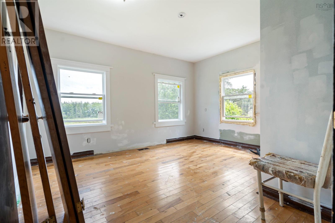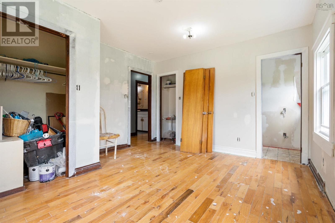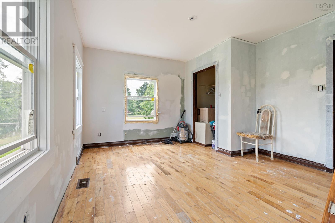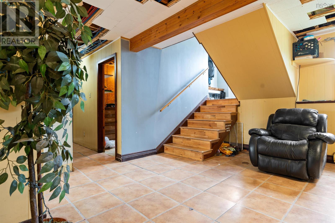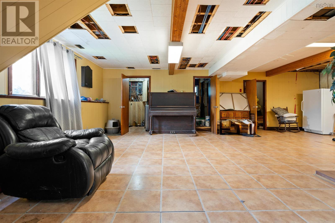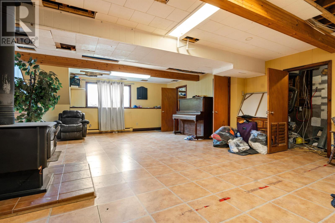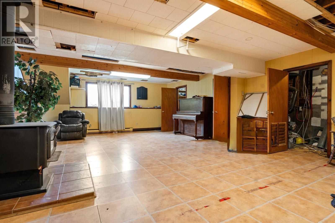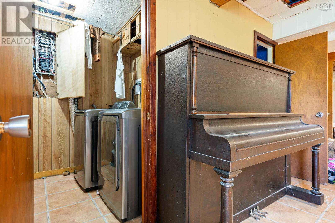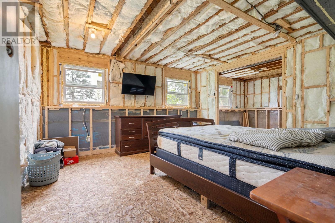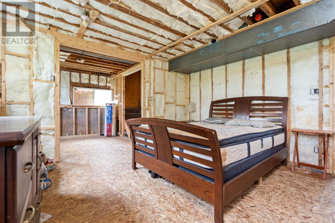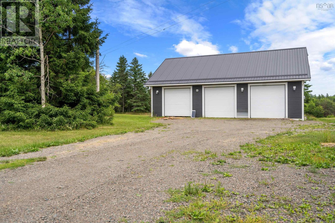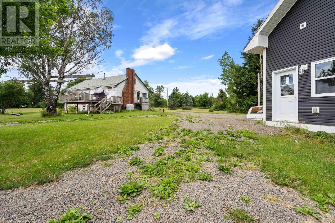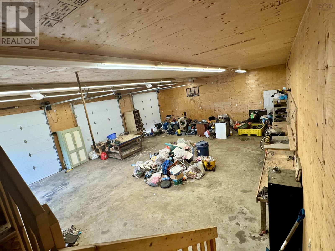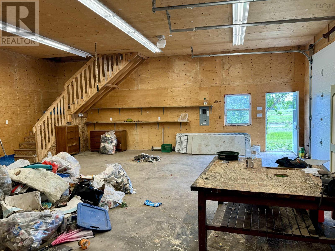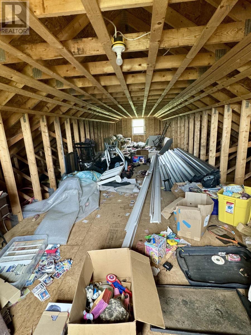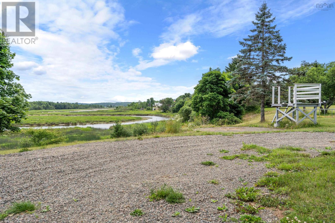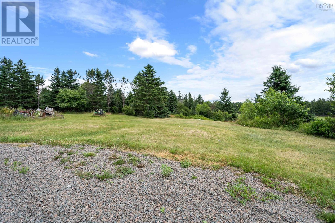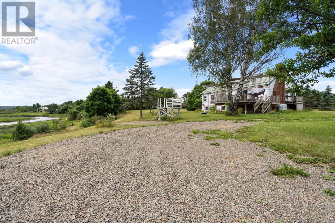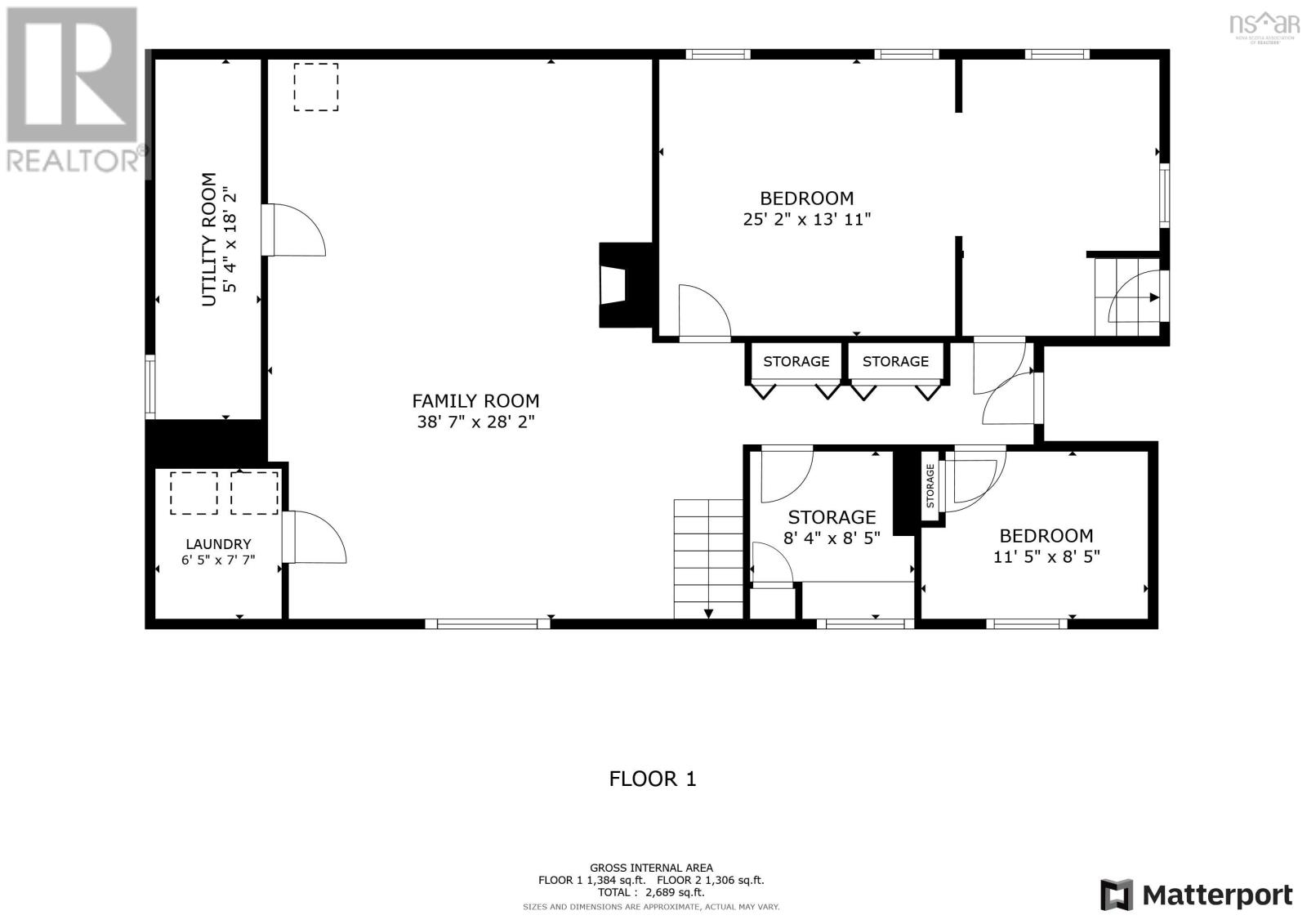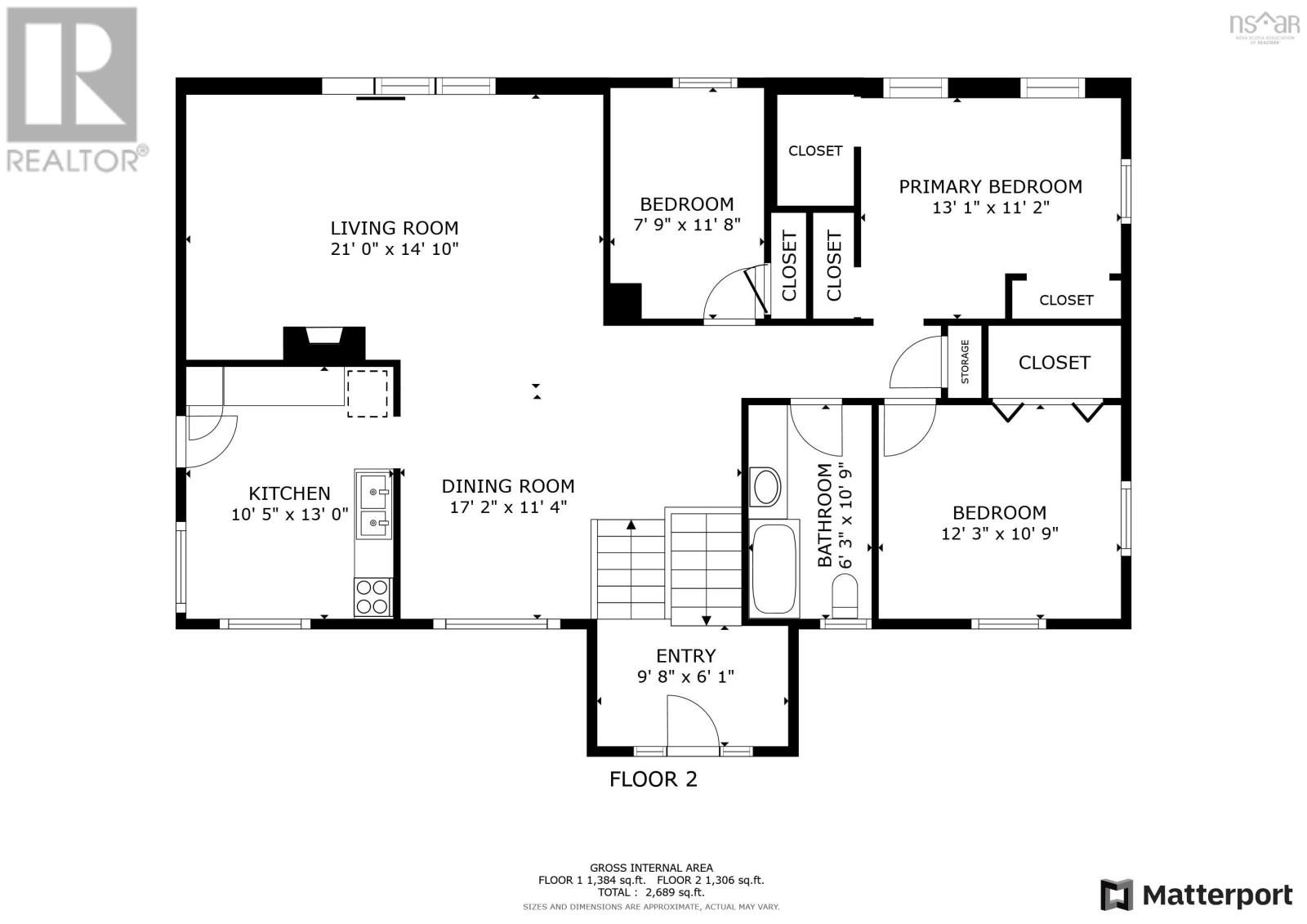5 Bedroom
1 Bathroom
Fireplace
Acreage
$309,900
LOCATION LOCATION LOCATION!! SPLIT ENTRY home located on the edge of Parrsboro is now available for sale. Sitting on a 3.15 acre lot, the outside of this home provides buyers with a beautiful landscaped, large patio, gravel driveway, large NEW 48x32 TRIPLE car, high ceiling wired garage (with loft space), pool pad and all this located on the water with stunning views! The property provides quick access to Black Track Trail for atv's & snowmobiling, minutes to downtown or 15 min to Five Islands! Heading inside is a spacious mudroom, open concept living room, dining room, kitchen space, common space with access to your 4 year old deck & fantastic views. Down the main hall you will find 3 bedrooms and full bathroom. The lower level is a full concrete foundation that is a combination of finished and unfinished space with lots of potential. This property has so much to offer and is just waiting for the new owners to make it their own. Call to book your viewing today! (id:31415)
Property Details
|
MLS® Number
|
202416517 |
|
Property Type
|
Single Family |
|
Community Name
|
Parrsboro |
|
AmenitiesNearBy
|
Golf Course, Park, Playground, Shopping, Place Of Worship, Beach |
|
CommunityFeatures
|
School Bus |
Building
|
BathroomTotal
|
1 |
|
BedroomsAboveGround
|
3 |
|
BedroomsBelowGround
|
2 |
|
BedroomsTotal
|
5 |
|
Age
|
49 Years |
|
BasementDevelopment
|
Finished |
|
BasementType
|
Full (finished) |
|
ConstructionStyleAttachment
|
Detached |
|
FireplacePresent
|
Yes |
|
FlooringType
|
Carpeted, Hardwood, Linoleum, Tile |
|
FoundationType
|
Poured Concrete |
|
StoriesTotal
|
1 |
|
TotalFinishedArea
|
2618 Sqft |
|
Type
|
House |
|
UtilityWater
|
Municipal Water |
Parking
|
Garage
|
|
|
Detached Garage
|
|
|
Gravel
|
|
Land
|
Acreage
|
Yes |
|
LandAmenities
|
Golf Course, Park, Playground, Shopping, Place Of Worship, Beach |
|
Sewer
|
Septic System |
|
SizeIrregular
|
3.16 |
|
SizeTotal
|
3.16 Ac |
|
SizeTotalText
|
3.16 Ac |
Rooms
| Level |
Type |
Length |
Width |
Dimensions |
|
Basement |
Den |
|
|
12x23.5 |
|
Basement |
Storage |
|
|
8.4x8.5 |
|
Basement |
Family Room |
|
|
38.7x28.2 |
|
Basement |
Utility Room |
|
|
5.4x18.2 |
|
Basement |
Den |
|
|
8.5x11 |
|
Basement |
Laundry Room |
|
|
5.5x7.5 |
|
Main Level |
Living Room |
|
|
14x21 |
|
Main Level |
Dining Room |
|
|
10x15.5 |
|
Main Level |
Kitchen |
|
|
10.5x13.5 |
|
Main Level |
Primary Bedroom |
|
|
11.5x13.5 |
|
Main Level |
Storage |
|
|
Measurements not available |
|
Main Level |
Bedroom |
|
|
8x12 |
|
Main Level |
Bedroom |
|
|
11.5x12.5 |
|
Main Level |
Bath (# Pieces 1-6) |
|
|
6.3x10.9 |
https://www.realtor.ca/real-estate/27159735/418-willow-street-parrsboro-parrsboro
