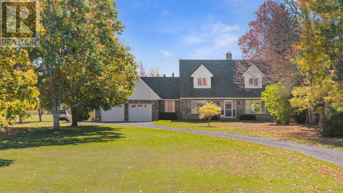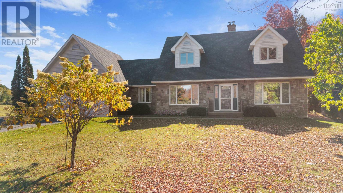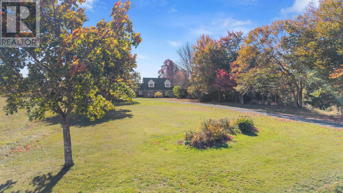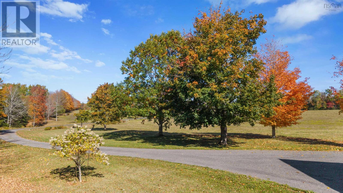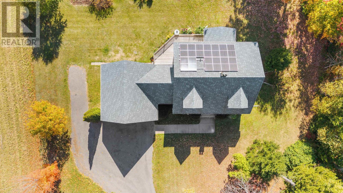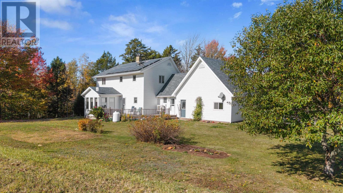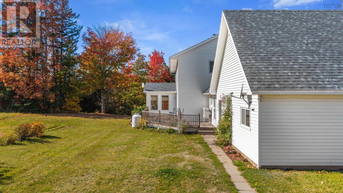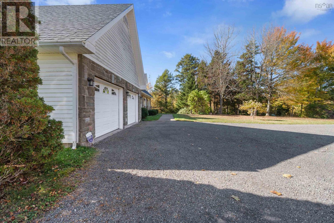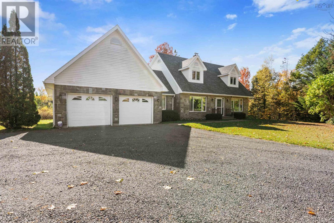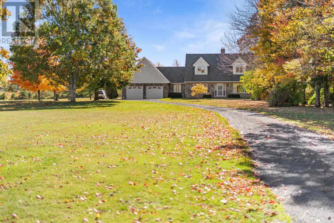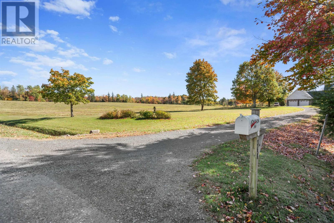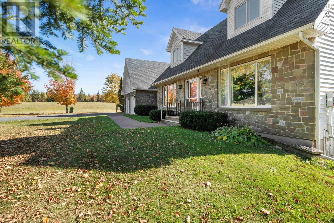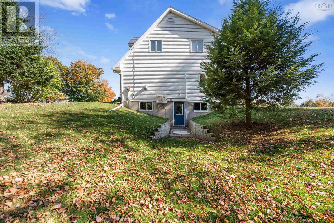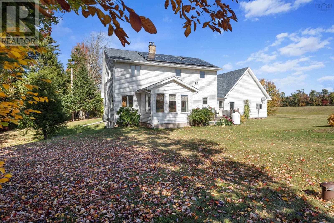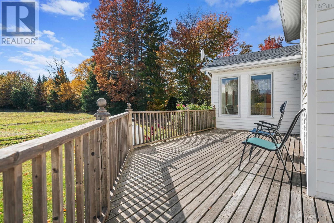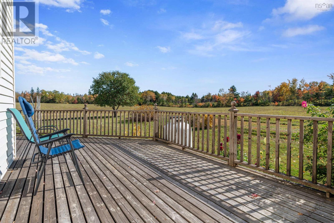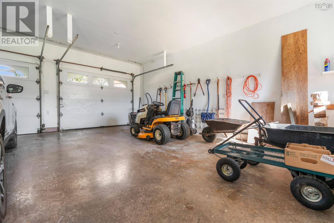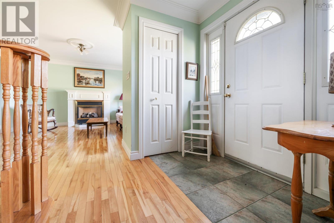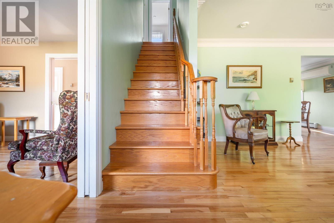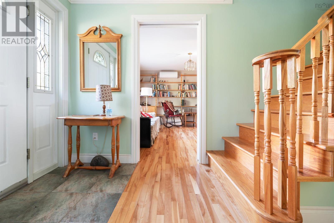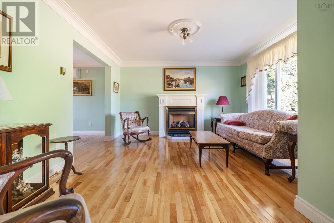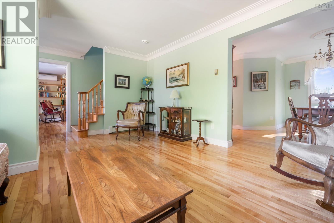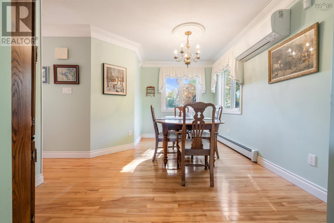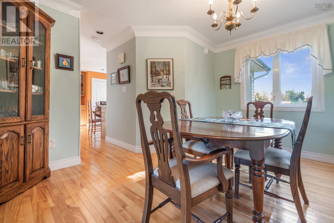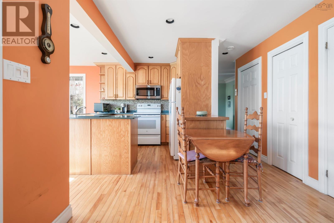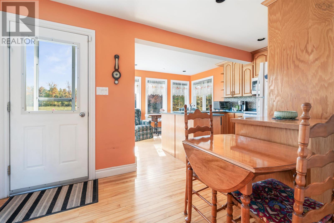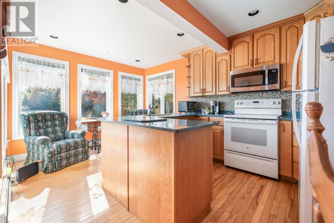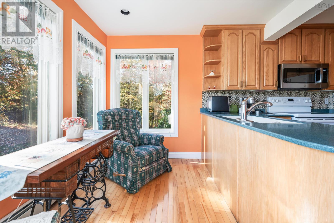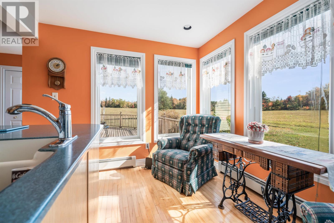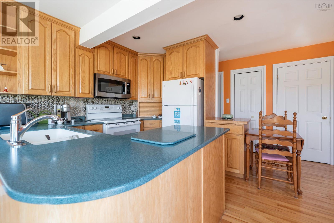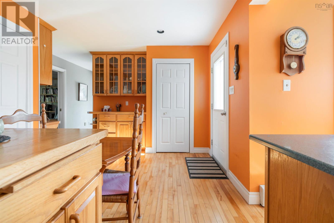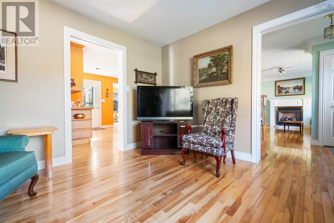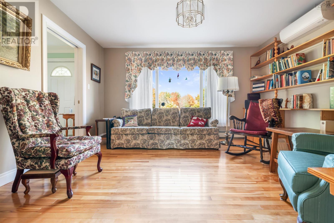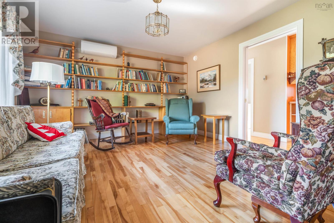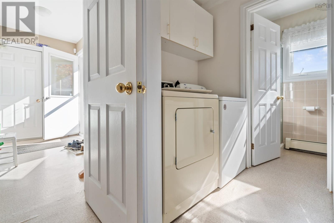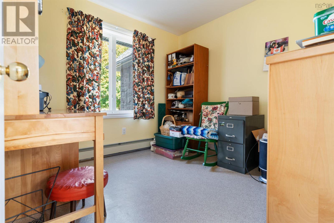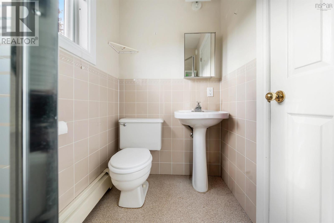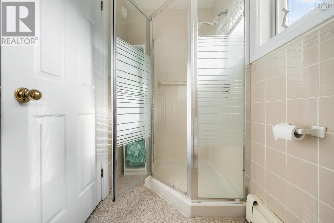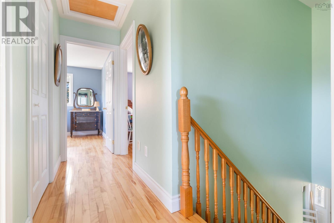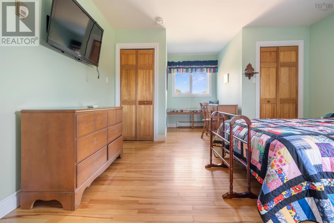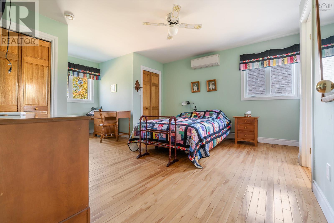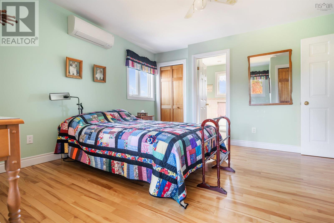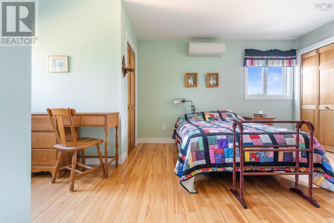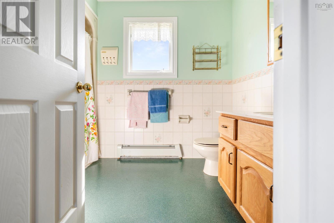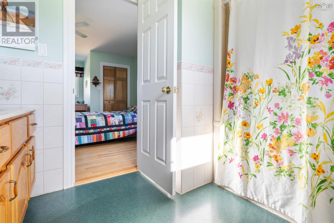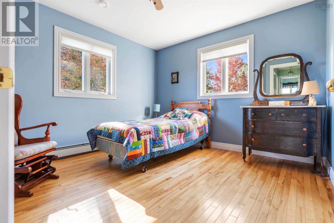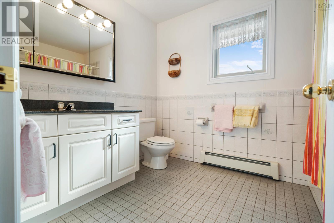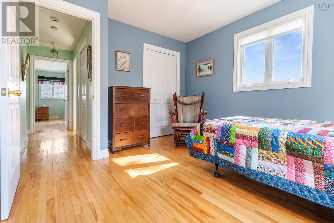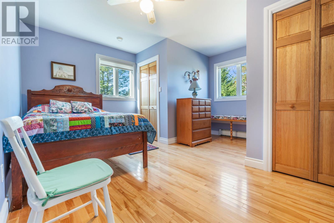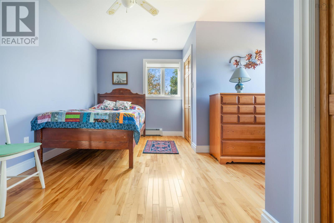3 Bedroom
3 Bathroom
2,035 ft2
Cape Cod
Wall Unit, Heat Pump
Acreage
Landscaped
$479,900
This fantastic 3-bedroom, 3-bathroom home has so much to offerspace, style, and incredible value! As soon as you arrive, you will be charmed by the beautiful curb appeal, featuring lovely stone siding and a double-door attached garage that sets a welcoming tone for what awaits inside. Step into the foyer, which opens up to a bright and cheerful main floor with gleaming hardwood floors and a thoughtful layout. The cozy living room, complete with a propane fireplace, is perfect for relaxing evenings at home, while the formal dining room is just right for hosting those special gatherings. You will love the bright eat-in kitchen that flows effortlessly into a warm family room filled with built-in bookshelvesgreat for both entertaining and unwinding. Plus, having a main-floor office, a full bathroom, and a laundry room right on this level adds to the convenience. When you head upstairs, you will find a serene primary suite that features a spacious 4-piece en-suite bathroom. There are also two large bedrooms and another full 4-piece bathroom, providing plenty of room for family and guests. This home has been thoughtfully updated with modern improvements, including solar panels (2023) that help lower energy costs, new roof shingles (2023), heat pumps (installed in 2017 and 2023), and a new hot water tank (2023) so you can enjoy peace of mind and efficiency. Ideally located just under ten minutes from the historic Town of Pictou and only minutes away from schools offering French immersion programs, this property perfectly balances the peace of rural living with the conveniences of everyday life. Bright, spacious, and meticulously maintained, this home is a wonderful opportunity for anyone looking to find their dream living space at an exceptional price. Do not miss your chance to make it yours! (id:31415)
Property Details
|
MLS® Number
|
202525923 |
|
Property Type
|
Single Family |
|
Community Name
|
Heathbell |
|
Amenities Near By
|
Park, Playground, Shopping, Place Of Worship |
|
Community Features
|
Recreational Facilities, School Bus |
|
Equipment Type
|
Propane Tank |
|
Rental Equipment Type
|
Propane Tank |
Building
|
Bathroom Total
|
3 |
|
Bedrooms Above Ground
|
3 |
|
Bedrooms Total
|
3 |
|
Appliances
|
Stove, Dishwasher, Dryer, Washer, Microwave, Refrigerator |
|
Architectural Style
|
Cape Cod |
|
Basement Type
|
Crawl Space |
|
Constructed Date
|
1995 |
|
Construction Style Attachment
|
Detached |
|
Cooling Type
|
Wall Unit, Heat Pump |
|
Exterior Finish
|
Stone, Vinyl |
|
Flooring Type
|
Ceramic Tile, Hardwood, Linoleum |
|
Foundation Type
|
Poured Concrete |
|
Stories Total
|
2 |
|
Size Interior
|
2,035 Ft2 |
|
Total Finished Area
|
2035 Sqft |
|
Type
|
House |
|
Utility Water
|
Drilled Well |
Parking
|
Garage
|
|
|
Attached Garage
|
|
|
Gravel
|
|
Land
|
Acreage
|
Yes |
|
Land Amenities
|
Park, Playground, Shopping, Place Of Worship |
|
Landscape Features
|
Landscaped |
|
Sewer
|
Septic System |
|
Size Irregular
|
2.61 |
|
Size Total
|
2.61 Ac |
|
Size Total Text
|
2.61 Ac |
Rooms
| Level |
Type |
Length |
Width |
Dimensions |
|
Second Level |
Primary Bedroom |
|
|
16.5x13.7+7.2x6.4 |
|
Second Level |
Ensuite (# Pieces 2-6) |
|
|
8.7x8.3 |
|
Second Level |
Bedroom |
|
|
13.5x12+8.8x2.3 |
|
Second Level |
Bedroom |
|
|
17.6x9.2+8.5x7.3 |
|
Second Level |
Bath (# Pieces 1-6) |
|
|
8.5x8.5 |
|
Main Level |
Foyer |
|
|
10.8x7+8x7 |
|
Main Level |
Living Room |
|
|
16.2x13.7 |
|
Main Level |
Dining Room |
|
|
12.4x12.4 |
|
Main Level |
Kitchen |
|
|
13.3x13.1+15.4x11.5 |
|
Main Level |
Family Room |
|
|
16.2x15.8 |
|
Main Level |
Laundry / Bath |
|
|
8x5.8 |
|
Main Level |
Bath (# Pieces 1-6) |
|
|
5x5.3 |
|
Main Level |
Den |
|
|
11.2x10.7 |
|
Main Level |
Mud Room |
|
|
12.2x6.9 |
https://www.realtor.ca/real-estate/28995288/368-heathbell-road-lot-24-2a-heathbell-heathbell

