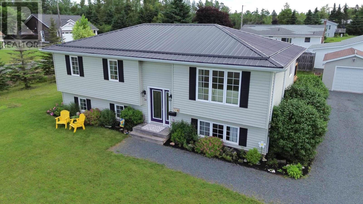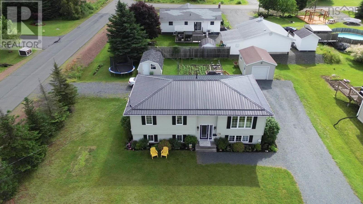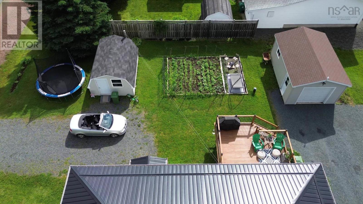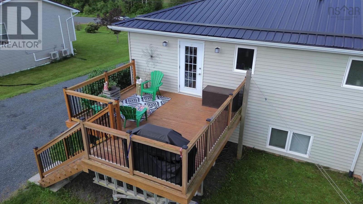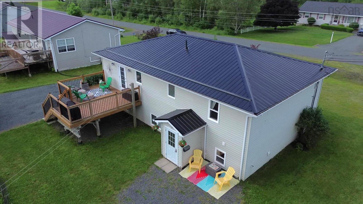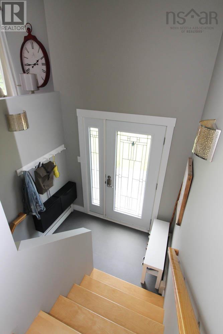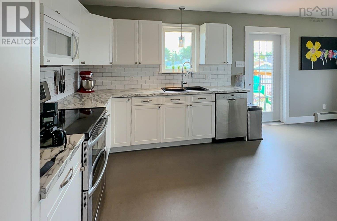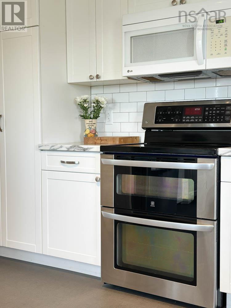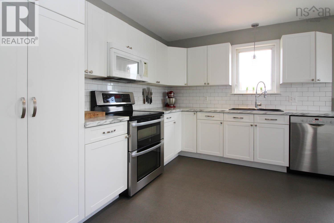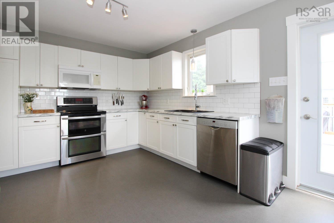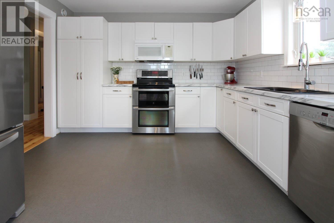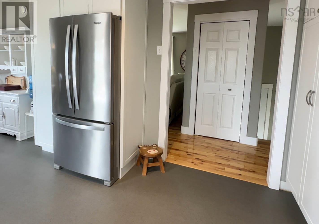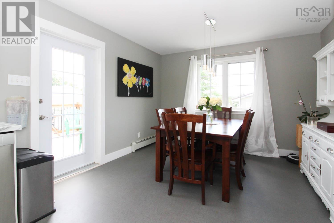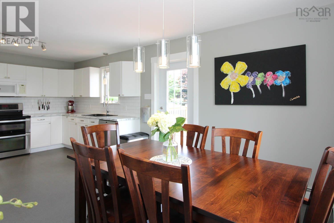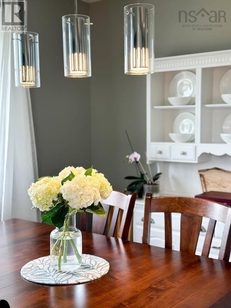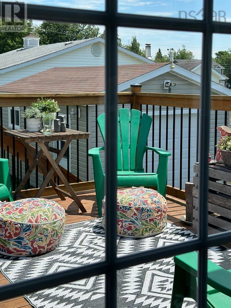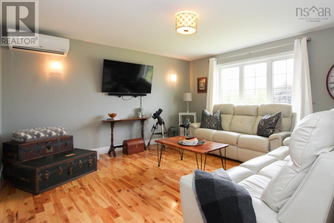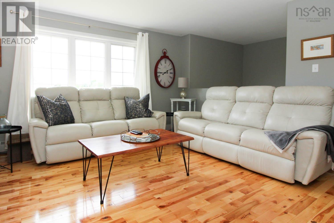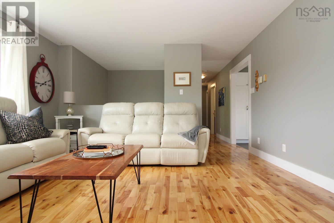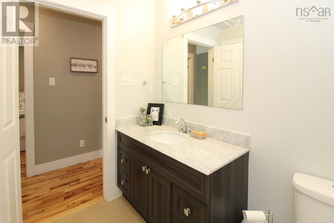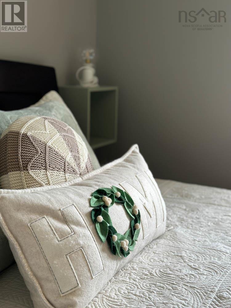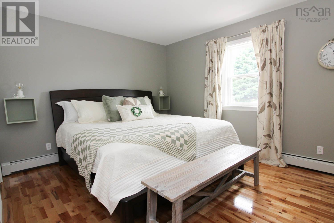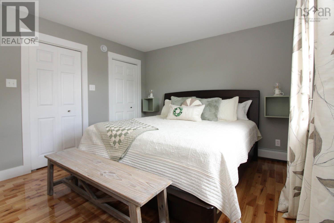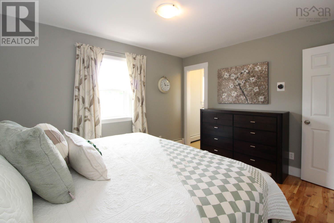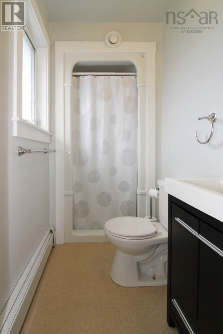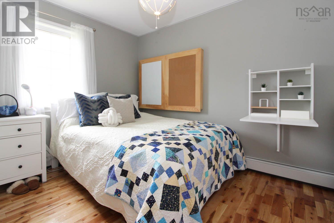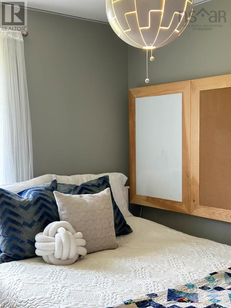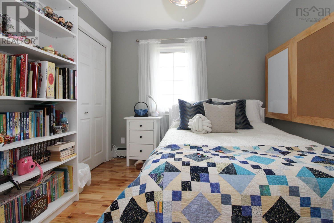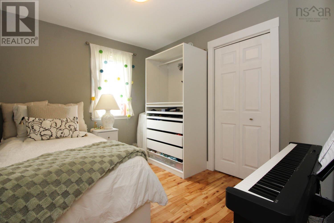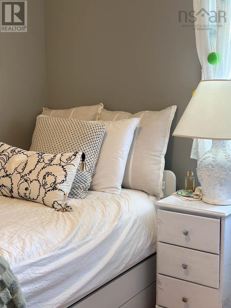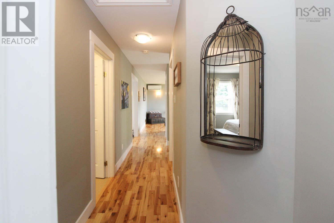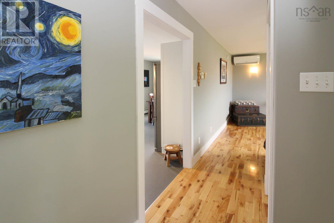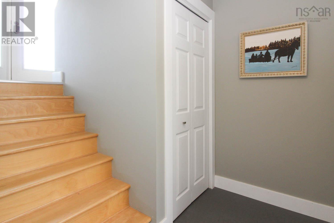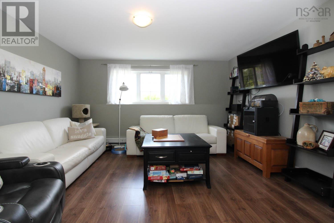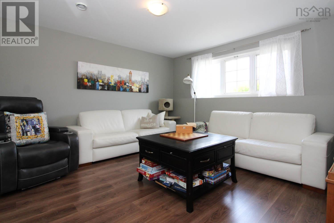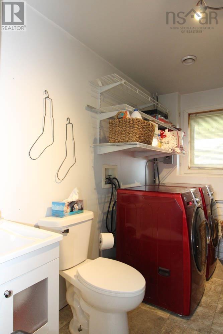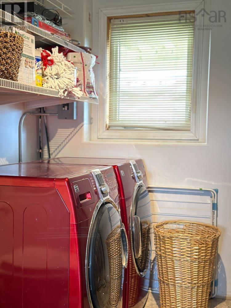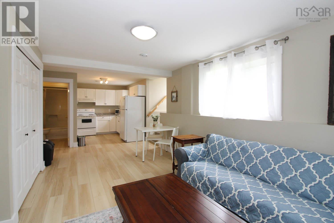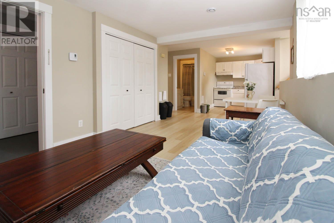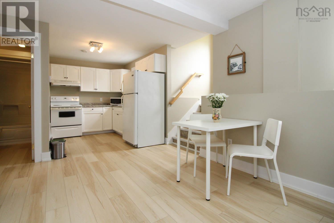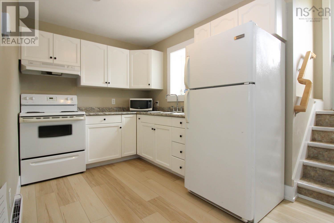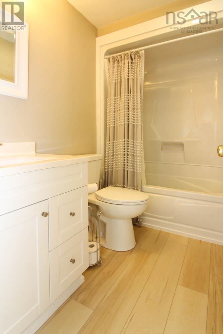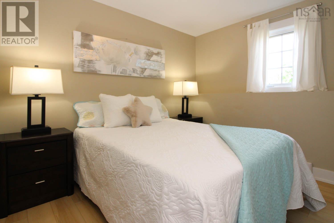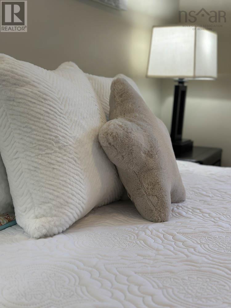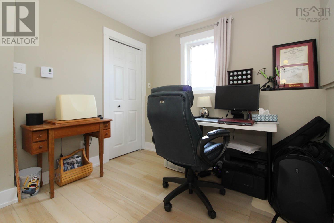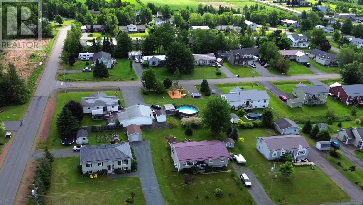5 Bedroom
4 Bathroom
Heat Pump
Landscaped
$459,000
Options Options Options! Purchased as a Legal Duplex, this updated property has been used as a family home with a 2 BRM AirBnB. The main family home features 3 BRMS, 2.5 baths, and covers the whole upper level as well as a portion of the basement, so you won't feel like you are compromising in order to pull in some income from a rental unit. With it's own electric panel, electric baseboard heat, shed, sound buffering, laundry, a driveway off Nita Drive, and a small patio tucked beside a bumped-out dedicated entry, this apartment is so nicely set up, it won't interfere with the privacy of your own spaces. Yet, if you are wanting this space all for yourself, you will appreciate how easily it flows as a single-family home with space for active lifestyles. Hardwood floors, heat pumps, updated bathrooms, and a fantastic kitchen remodel with heaps of storage, fresh white cabinetry with lots of bells and whistles, and that is open to the dining area creating a partially open-concept layout. Outside, the metal roof, a large back deck, single car wired garage, double wide driveway, vegetable gardens, and a great neighbourhood to stroll through, minutes to town amenities, set the stage for a good life. Call today for your viewing opportunity. (id:31415)
Property Details
|
MLS® Number
|
202415537 |
|
Property Type
|
Single Family |
|
Community Name
|
Brookside |
|
Amenities Near By
|
Golf Course, Park, Playground, Shopping, Place Of Worship |
|
Community Features
|
Recreational Facilities, School Bus |
|
Features
|
Level |
|
Structure
|
Shed |
Building
|
Bathroom Total
|
4 |
|
Bedrooms Above Ground
|
3 |
|
Bedrooms Below Ground
|
2 |
|
Bedrooms Total
|
5 |
|
Basement Development
|
Finished |
|
Basement Features
|
Walk Out |
|
Basement Type
|
Full (finished) |
|
Constructed Date
|
1999 |
|
Construction Style Attachment
|
Detached |
|
Cooling Type
|
Heat Pump |
|
Exterior Finish
|
Vinyl |
|
Flooring Type
|
Hardwood, Laminate, Vinyl, Vinyl Plank |
|
Foundation Type
|
Poured Concrete |
|
Half Bath Total
|
1 |
|
Stories Total
|
1 |
|
Total Finished Area
|
2325 Sqft |
|
Type
|
House |
|
Utility Water
|
Drilled Well |
Parking
|
Garage
|
|
|
Detached Garage
|
|
|
Gravel
|
|
Land
|
Acreage
|
No |
|
Land Amenities
|
Golf Course, Park, Playground, Shopping, Place Of Worship |
|
Landscape Features
|
Landscaped |
|
Sewer
|
Municipal Sewage System |
|
Size Irregular
|
0.2915 |
|
Size Total
|
0.2915 Ac |
|
Size Total Text
|
0.2915 Ac |
Rooms
| Level |
Type |
Length |
Width |
Dimensions |
|
Lower Level |
Family Room |
|
|
13.10 x 13 |
|
Lower Level |
Laundry / Bath |
|
|
10.1 x 5.10 |
|
Lower Level |
Living Room |
|
|
20.9 x 10 |
|
Lower Level |
Dining Room |
|
|
combo |
|
Lower Level |
Kitchen |
|
|
9.3 x 7.6 |
|
Lower Level |
Laundry Room |
|
|
6.10 x 4.3 |
|
Lower Level |
Bath (# Pieces 1-6) |
|
|
7.11 x 4 |
|
Lower Level |
Bedroom |
|
|
10.3 x 8.8 |
|
Lower Level |
Bedroom |
|
|
10.3 x 8.8 |
|
Main Level |
Kitchen |
|
|
20.11 x 11.6 |
|
Main Level |
Dining Room |
|
|
combo |
|
Main Level |
Living Room |
|
|
14.6 x 14.1 |
|
Main Level |
Bath (# Pieces 1-6) |
|
|
7.11 x 7 |
|
Main Level |
Primary Bedroom |
|
|
13 x 11.1 |
|
Main Level |
Ensuite (# Pieces 2-6) |
|
|
8 x 4.1 |
|
Main Level |
Bedroom |
|
|
12.1 x 9.3 |
|
Main Level |
Bedroom |
|
|
10.3 x 8.10 |
https://www.realtor.ca/real-estate/27117202/36-corey-drive-brookside-brookside

