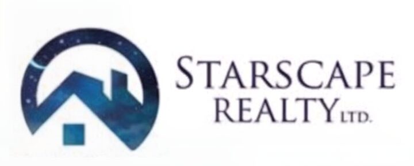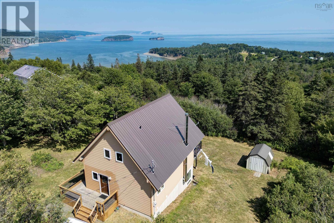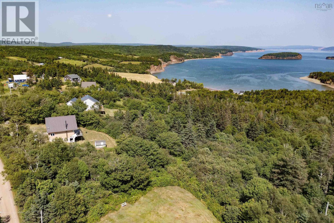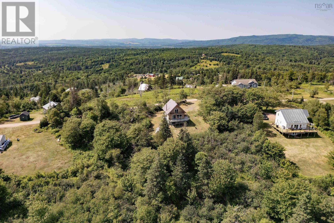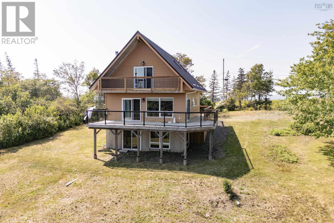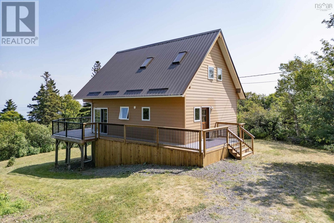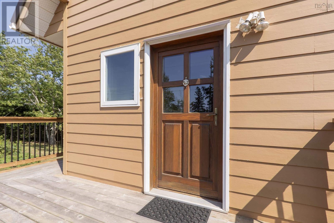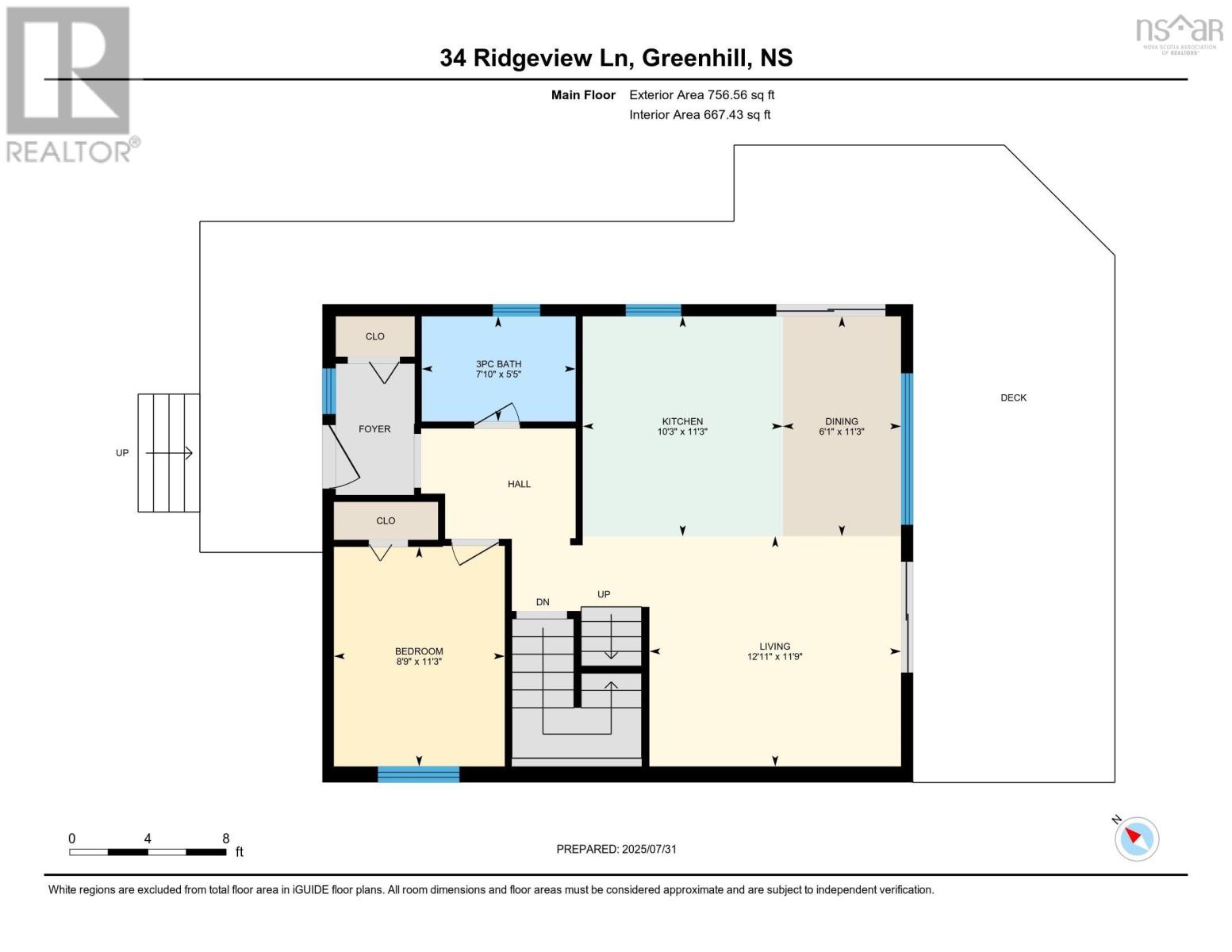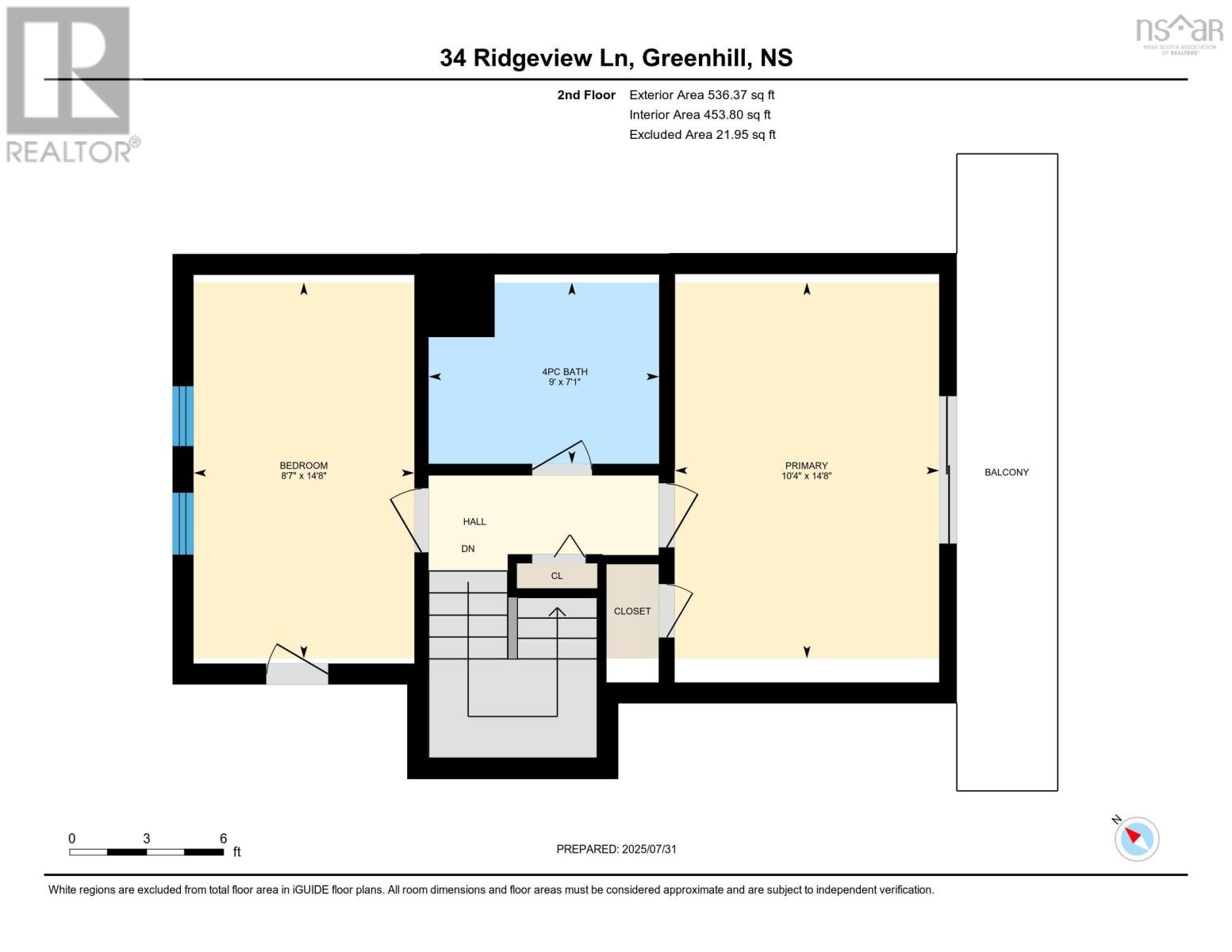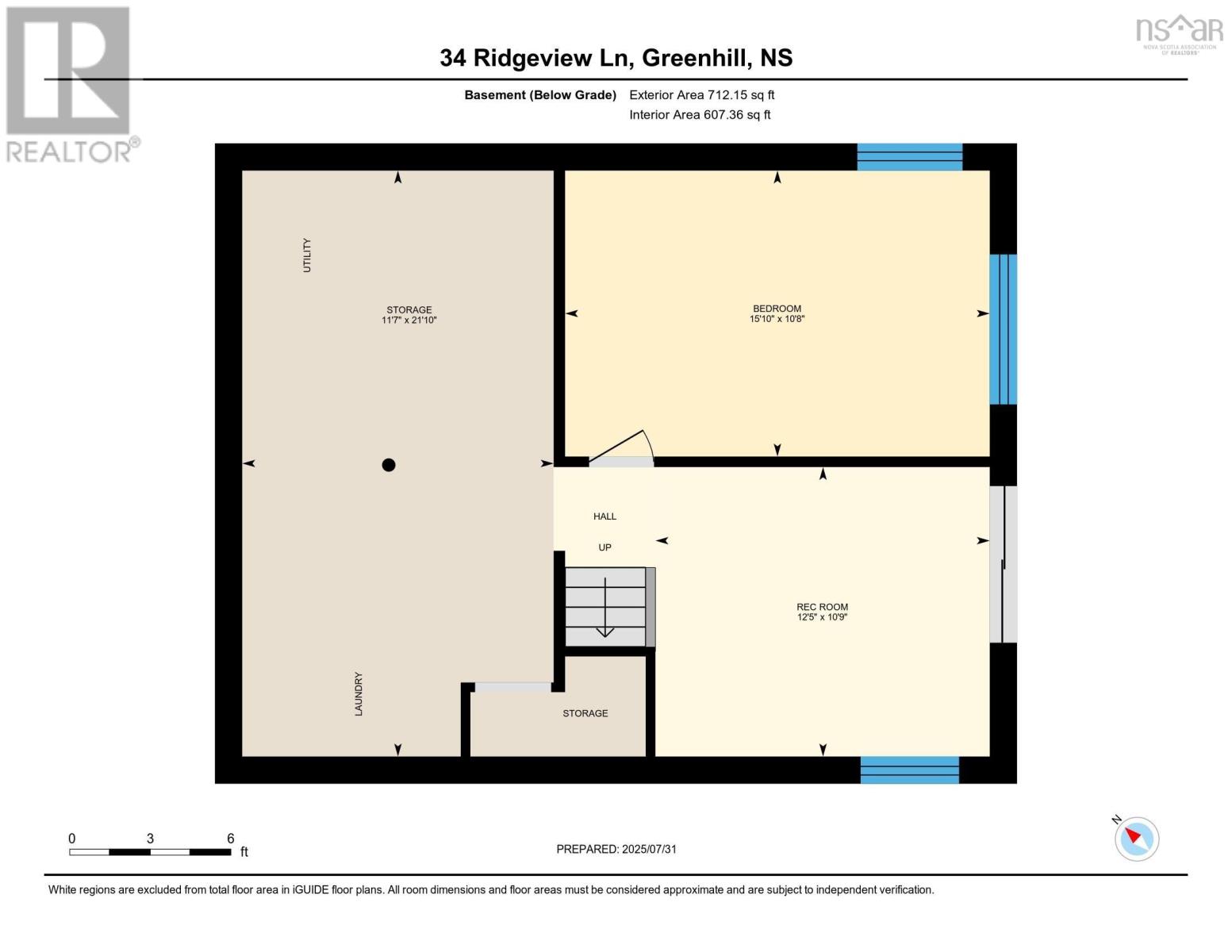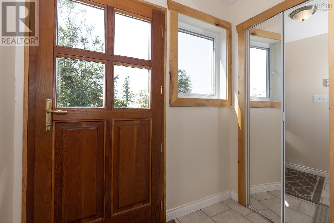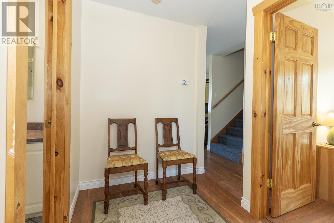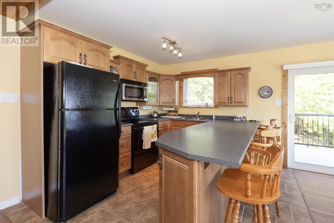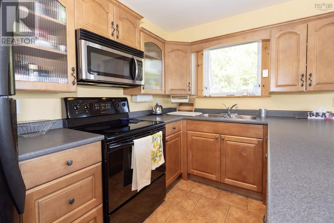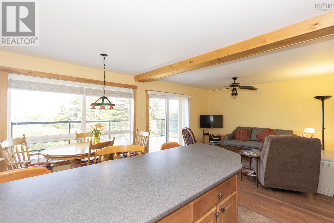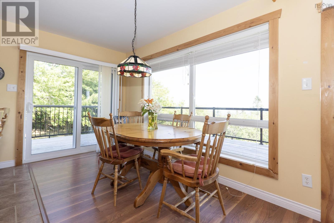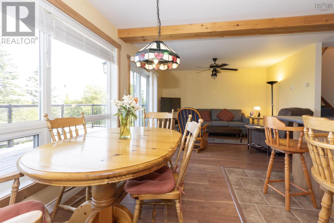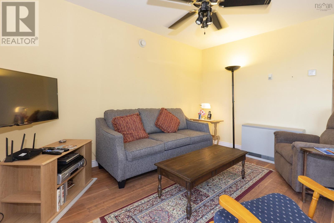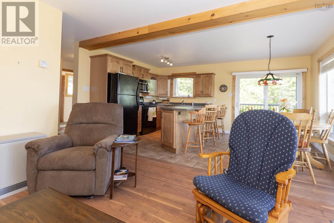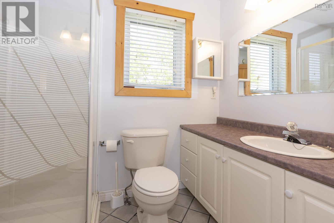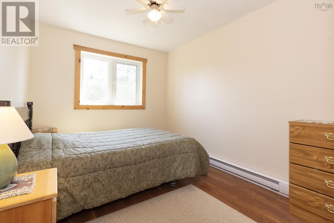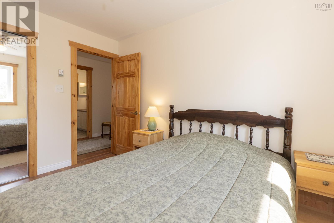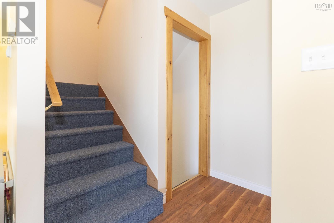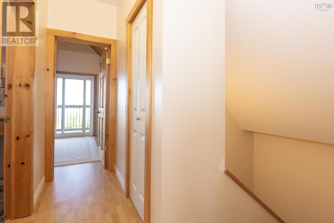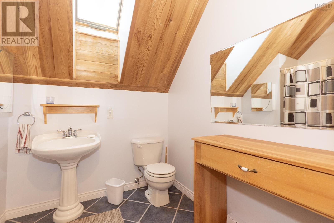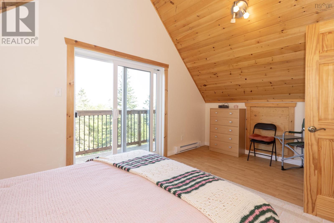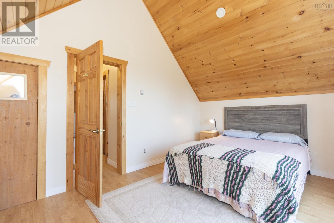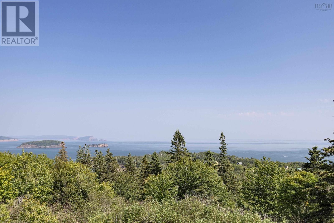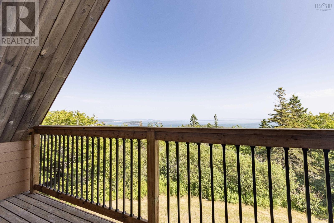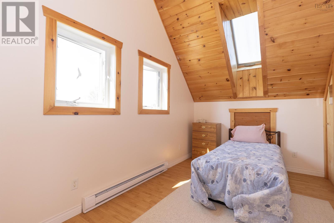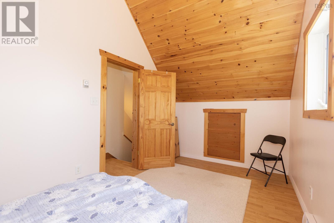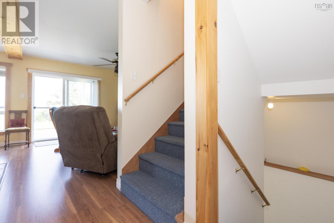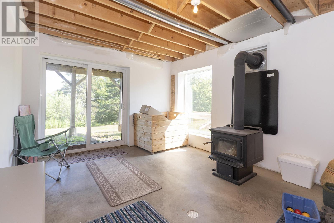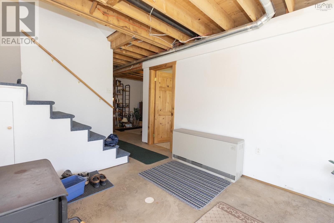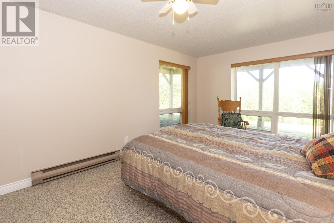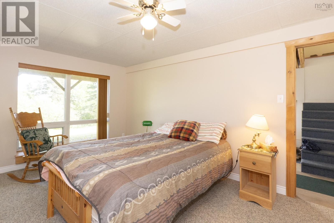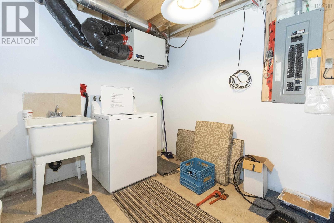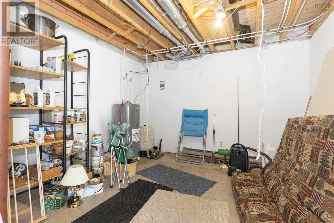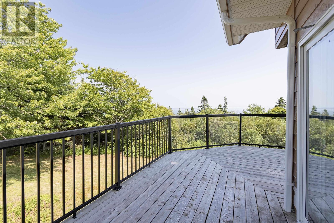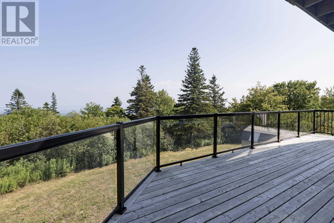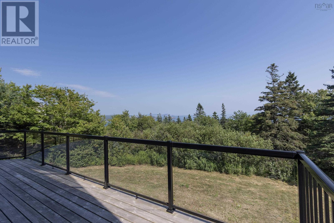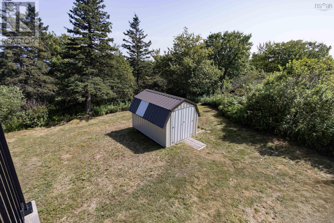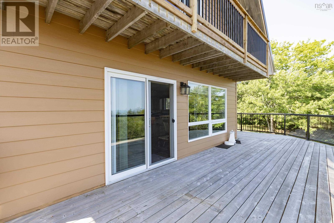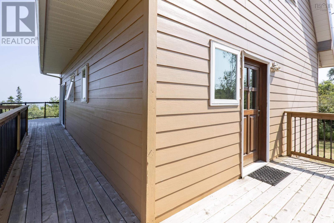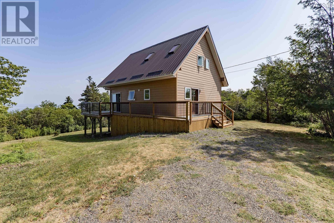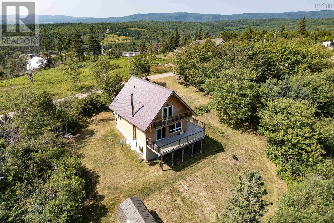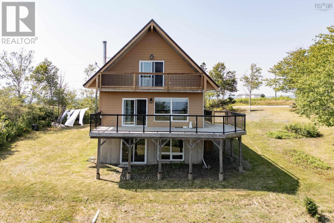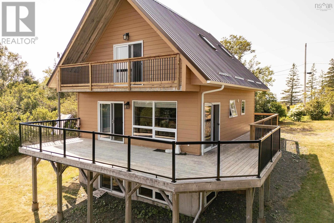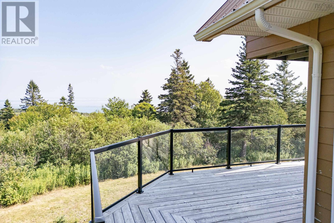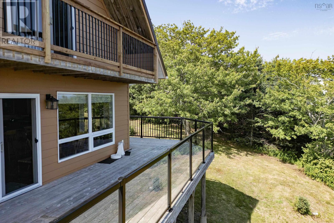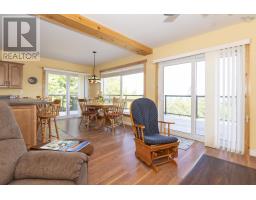4 Bedroom
2 Bathroom
2,160 ft2
Acreage
$429,000
Perched gracefully on a gentle hilltop, this beautifully crafted Viceroy home offers commanding views of Two Islands and the Bay of Fundy's Minas Basin, where the ever-changing hues of sky and sea create a living work of art. Thoughtfully designed to capture the natural beauty that surrounds it, the home features expansive windows and an open-concept layout that flood the interior with light and invite the outdoors in. Every detail reflects a commitment to quality and comfort. The front door is of European design. The kitchen features custom maple cabinets, and is open to the living and dining room spaces, with a gorgeous wrap-around deck and views beyond the trees to the ocean! There is a bedroom on the main floor, two bedrooms on the second floor and a fourth on the lower level. The lower level has a walk out to the backyard. The primary suite on the second floor has a private balcony with breathtaking views of the Two Islands! There are two ETS heating units, plus a wood-stove and 200 amp service. Outside, the grounds offer both privacy and a natural connection to the surrounding environment. Whether you're enjoying your morning coffee with the sound of waves in the distance or hosting friends for an evening gathering, this home provides a rare blend of peaceful seclusion and refined living. A true coastal haven, it promises timeless elegance and unmatched views in a setting that feels both remote and connected. (id:31415)
Property Details
|
MLS® Number
|
202519559 |
|
Property Type
|
Single Family |
|
Community Name
|
Greenhill |
|
Amenities Near By
|
Golf Course, Park, Playground, Shopping, Place Of Worship, Beach |
|
Features
|
Sloping |
|
Structure
|
Shed |
|
View Type
|
Ocean View |
Building
|
Bathroom Total
|
2 |
|
Bedrooms Above Ground
|
3 |
|
Bedrooms Below Ground
|
1 |
|
Bedrooms Total
|
4 |
|
Appliances
|
Range - Electric, Washer, Microwave, Refrigerator |
|
Basement Development
|
Partially Finished |
|
Basement Type
|
Full (partially Finished) |
|
Constructed Date
|
2000 |
|
Construction Style Attachment
|
Detached |
|
Exterior Finish
|
Other |
|
Flooring Type
|
Carpeted, Ceramic Tile, Laminate |
|
Foundation Type
|
Poured Concrete |
|
Stories Total
|
2 |
|
Size Interior
|
2,160 Ft2 |
|
Total Finished Area
|
2160 Sqft |
|
Type
|
House |
|
Utility Water
|
Well |
Land
|
Acreage
|
Yes |
|
Land Amenities
|
Golf Course, Park, Playground, Shopping, Place Of Worship, Beach |
|
Sewer
|
Septic System |
|
Size Irregular
|
1.0516 |
|
Size Total
|
1.0516 Ac |
|
Size Total Text
|
1.0516 Ac |
Rooms
| Level |
Type |
Length |
Width |
Dimensions |
|
Second Level |
Primary Bedroom |
|
|
14.8x10.4 |
|
Second Level |
Bedroom |
|
|
14.8x8.7 |
|
Second Level |
Bath (# Pieces 1-6) |
|
|
7.1x9 |
|
Lower Level |
Bedroom |
|
|
10.8x15.10 |
|
Lower Level |
Recreational, Games Room |
|
|
10.9x12.5 |
|
Lower Level |
Storage |
|
|
21.10x11.7 |
|
Main Level |
Bath (# Pieces 1-6) |
|
|
5.5x7.10 |
|
Main Level |
Bedroom |
|
|
11.3x8.9 |
|
Main Level |
Dining Nook |
|
|
11.3x6.1 |
|
Main Level |
Kitchen |
|
|
11.3x10.3 |
|
Main Level |
Living Room |
|
|
14.8x10.4 |
https://www.realtor.ca/real-estate/28688295/34-ridgeview-lane-greenhill-greenhill
