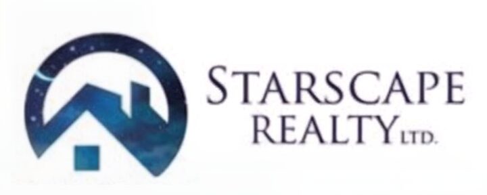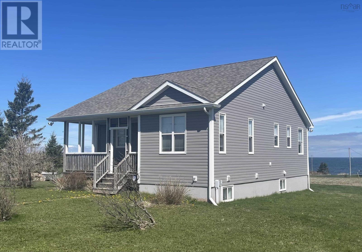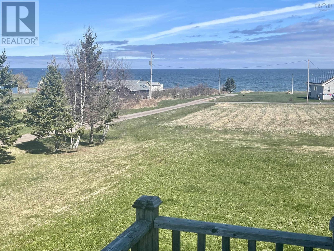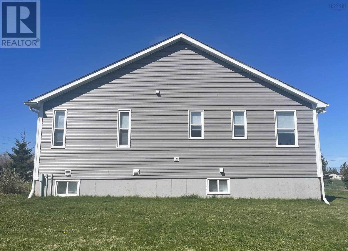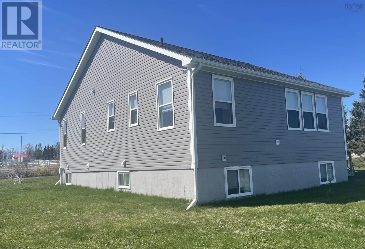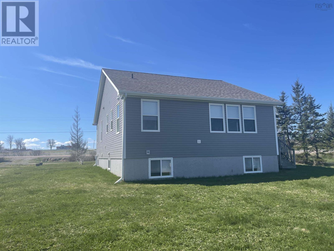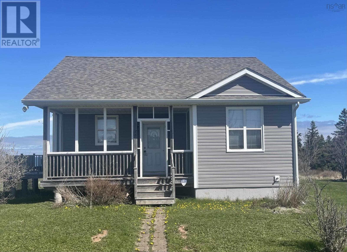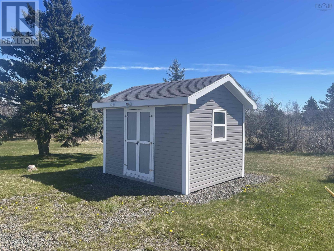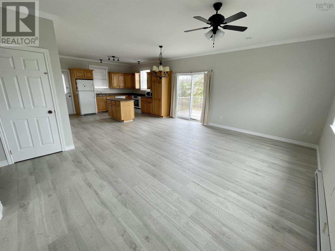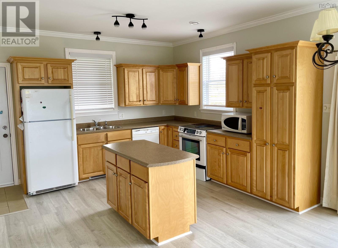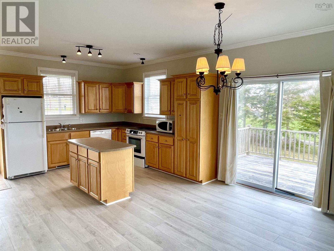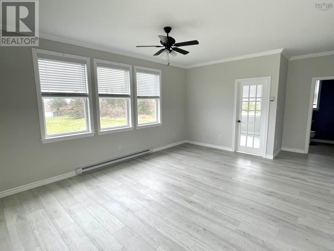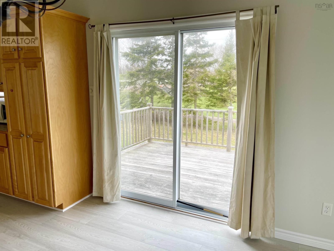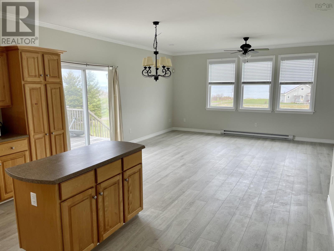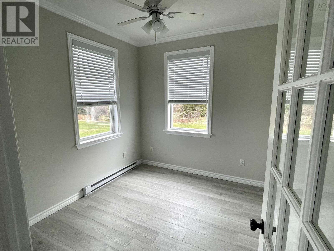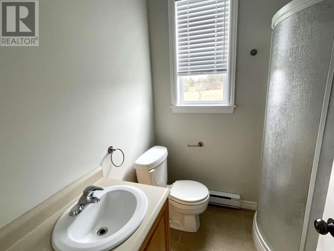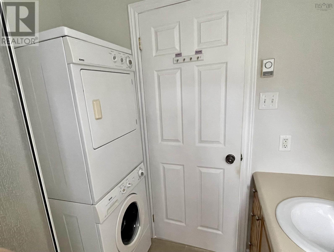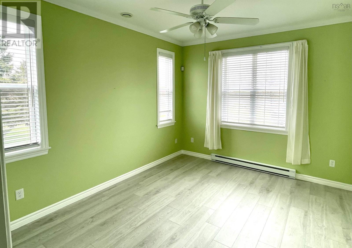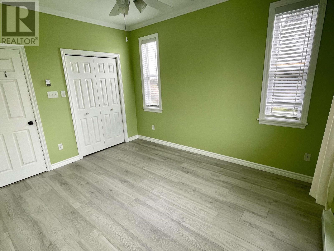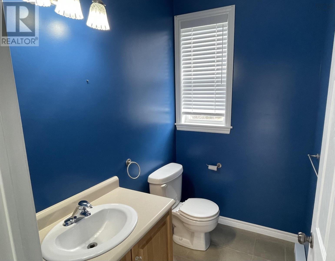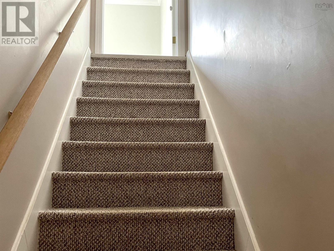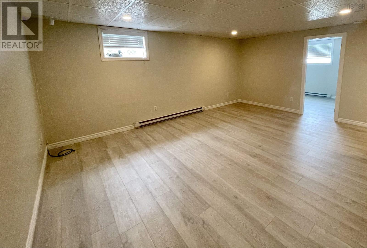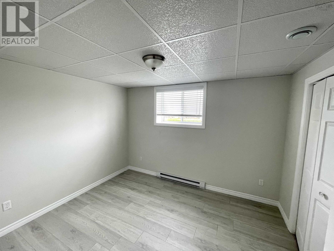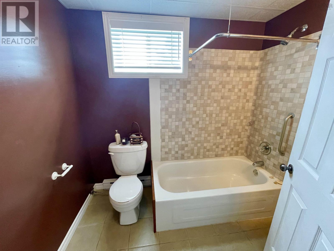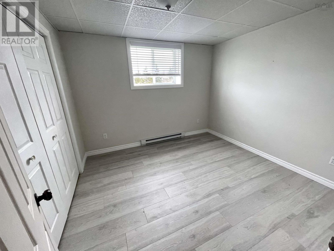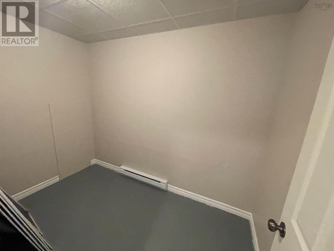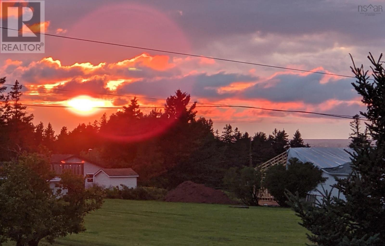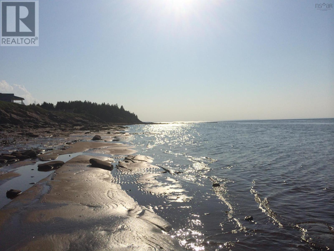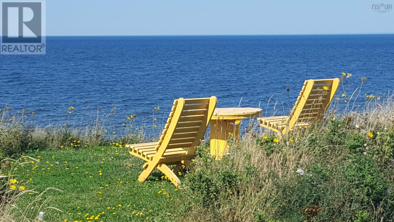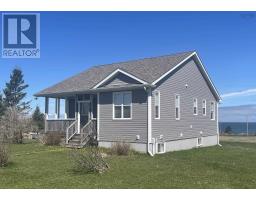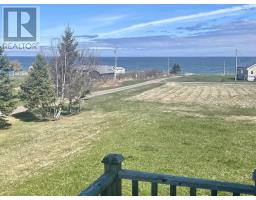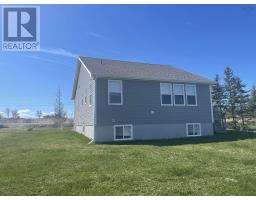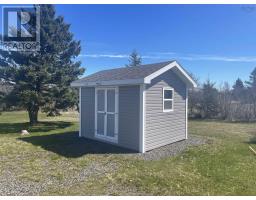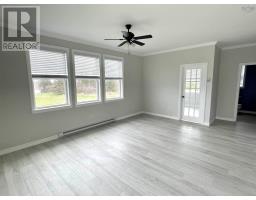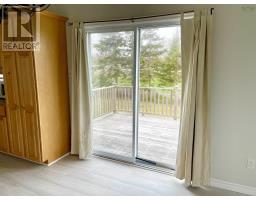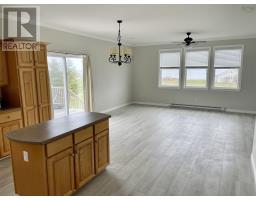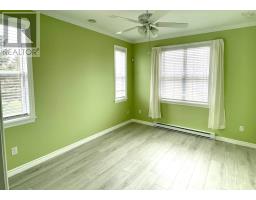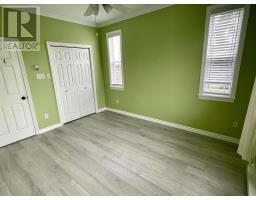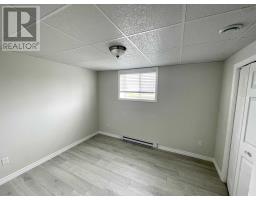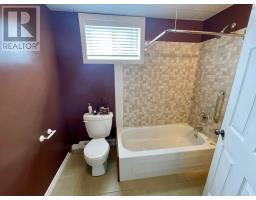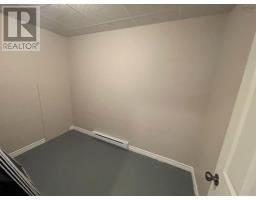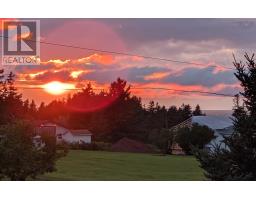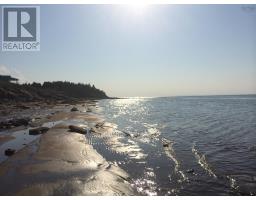3 Bedroom
3 Bathroom
Bungalow
Acreage
Landscaped
$450,000
Just like new, this three bedroom, 2.5 bathroom, year round home sits large on a 1.6 acre level lot. There are lovely ocean views, terrific sunsets, and yet more, with Deeded access to the gorgeous warm water sandy beaches. The upper level features a combined open plan space of living, kitchen, and dining areas giving access directly onto the deck. There is an additional Family Room, and the level is completed with a half bathroom, family bathroom with laundry, and Primary bedroom. The lower level has a super large Rec Room, two further bedrooms, full bathroom, store room, and utility room. Situated between two of the best golf courses in Nova Scotia, and Ski Wentworth an easy trip, the location is perfect for sports and food lovers with restaurants and all amenities nearby in Wallace and Pugwash. With a new roof and everything absolutely pristine you can just move straight in and start enjoying life by the ocean in one of the premier locations on the Northumberland Strait. (id:31415)
Property Details
|
MLS® Number
|
202410635 |
|
Property Type
|
Single Family |
|
Community Name
|
Gulf Shore |
|
Amenities Near By
|
Golf Course, Park, Playground, Shopping, Place Of Worship, Beach |
|
Community Features
|
School Bus |
|
Features
|
Level |
|
Structure
|
Shed |
|
View Type
|
Ocean View |
Building
|
Bathroom Total
|
3 |
|
Bedrooms Above Ground
|
1 |
|
Bedrooms Below Ground
|
2 |
|
Bedrooms Total
|
3 |
|
Architectural Style
|
Bungalow |
|
Constructed Date
|
2008 |
|
Construction Style Attachment
|
Detached |
|
Exterior Finish
|
Vinyl |
|
Flooring Type
|
Laminate |
|
Foundation Type
|
Poured Concrete |
|
Half Bath Total
|
1 |
|
Stories Total
|
1 |
|
Total Finished Area
|
2180 Sqft |
|
Type
|
House |
|
Utility Water
|
Drilled Well |
Parking
Land
|
Acreage
|
Yes |
|
Land Amenities
|
Golf Course, Park, Playground, Shopping, Place Of Worship, Beach |
|
Landscape Features
|
Landscaped |
|
Sewer
|
Septic System |
|
Size Irregular
|
1.3 |
|
Size Total
|
1.3 Ac |
|
Size Total Text
|
1.3 Ac |
Rooms
| Level |
Type |
Length |
Width |
Dimensions |
|
Lower Level |
Recreational, Games Room |
|
|
16.8x17.8 |
|
Lower Level |
Bedroom |
|
|
9.8x13.6 |
|
Lower Level |
Bath (# Pieces 1-6) |
|
|
5.9x7.10 (3Pc) |
|
Lower Level |
Bedroom |
|
|
9.8x10.6 |
|
Lower Level |
Storage |
|
|
5x9.6 |
|
Lower Level |
Utility Room |
|
|
7.6x9.9 |
|
Main Level |
Living Room |
|
|
18.6x30 |
|
Main Level |
Kitchen |
|
|
combinded |
|
Main Level |
Dining Room |
|
|
combined |
|
Main Level |
Family Room |
|
|
8.9x10 |
|
Main Level |
Bath (# Pieces 1-6) |
|
|
5x6.7 (2PC) |
|
Main Level |
Laundry Room |
|
|
combinded |
|
Main Level |
Bath (# Pieces 1-6) |
|
|
6.7x7.3 |
|
Main Level |
Primary Bedroom |
|
|
11x12.8 |
https://www.realtor.ca/real-estate/26902733/2791-gulf-shore-road-gulf-shore-gulf-shore
