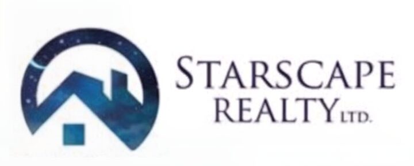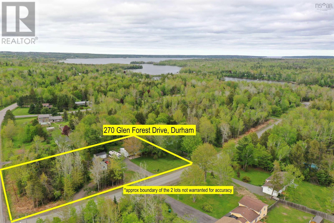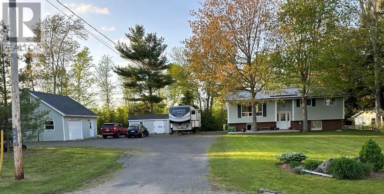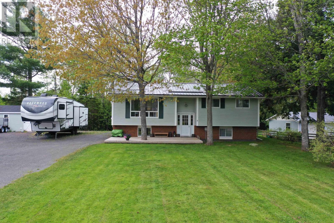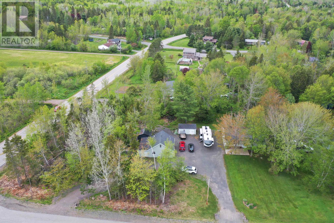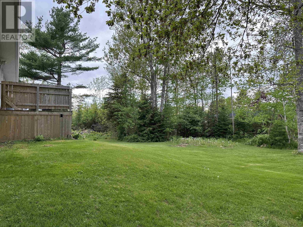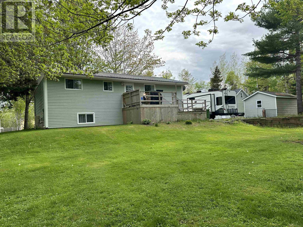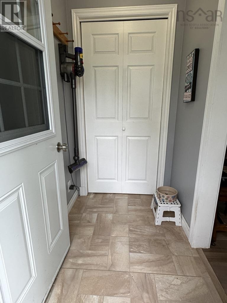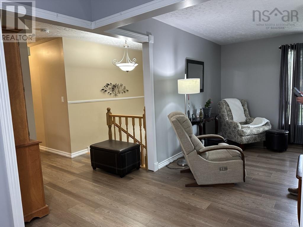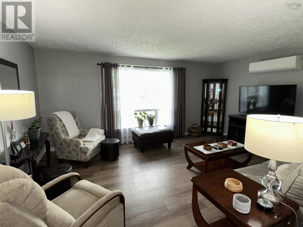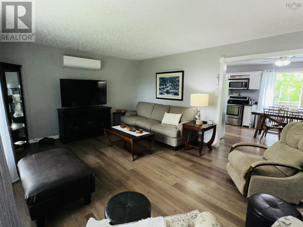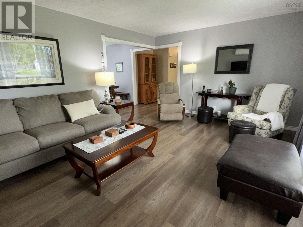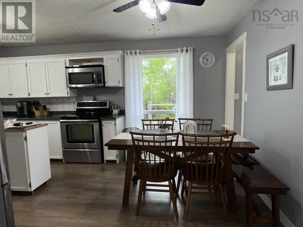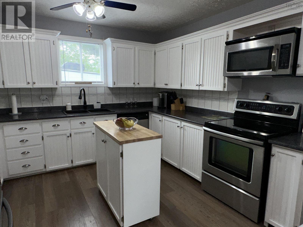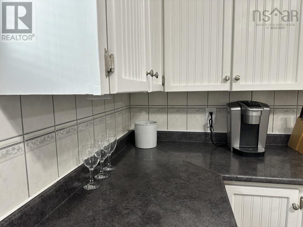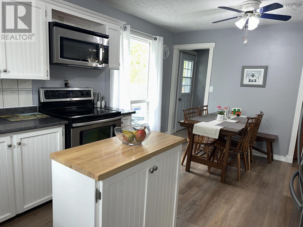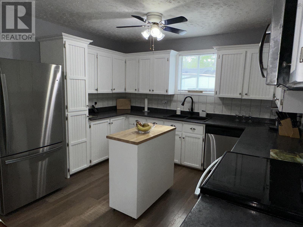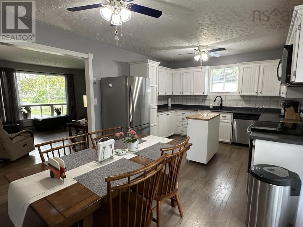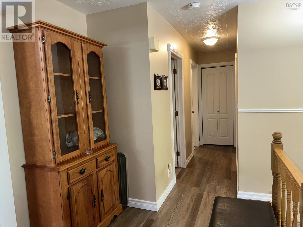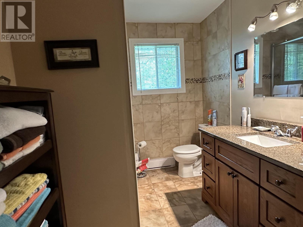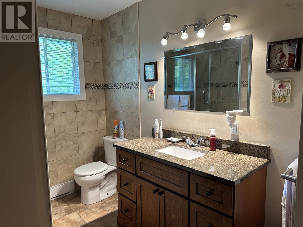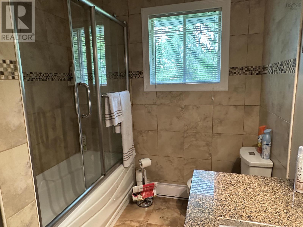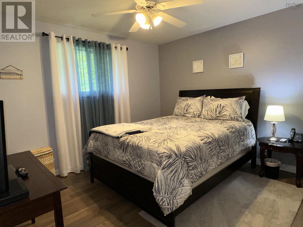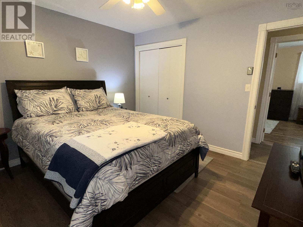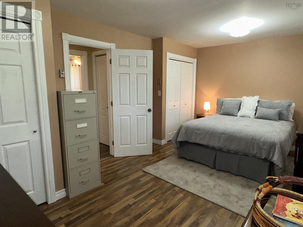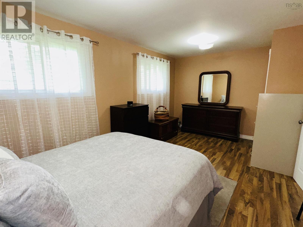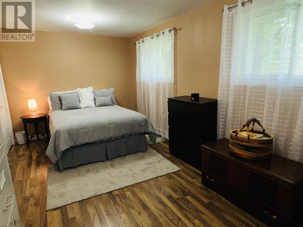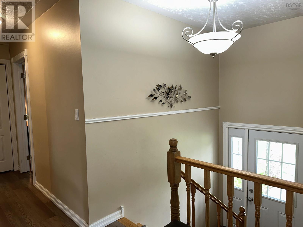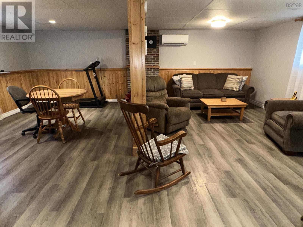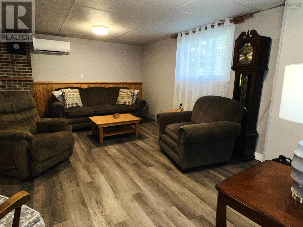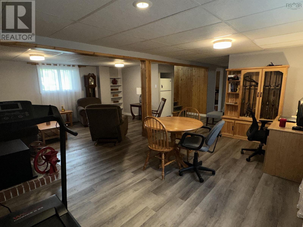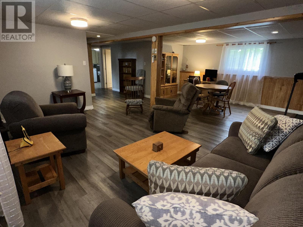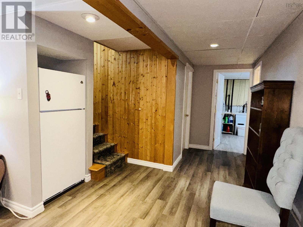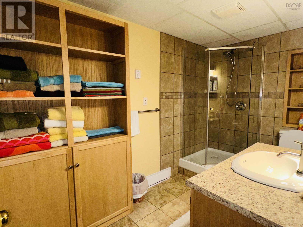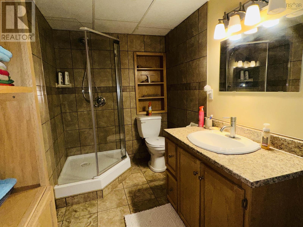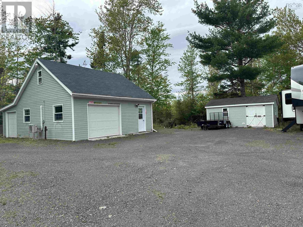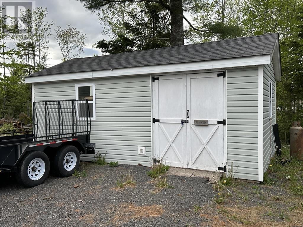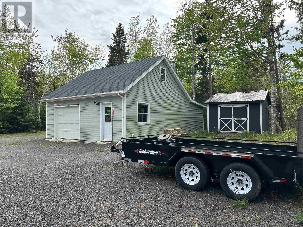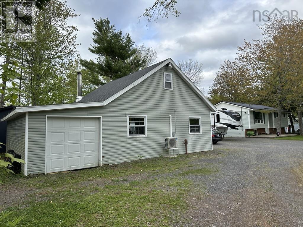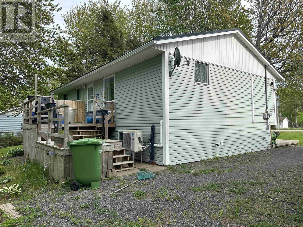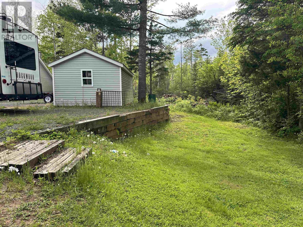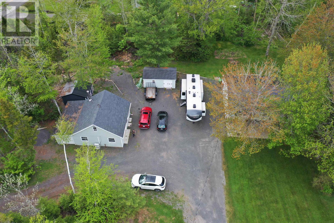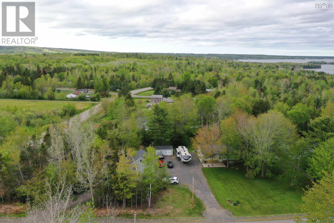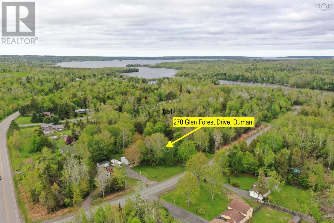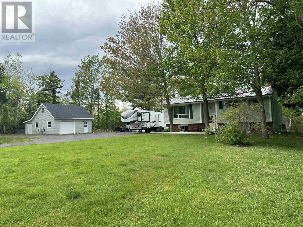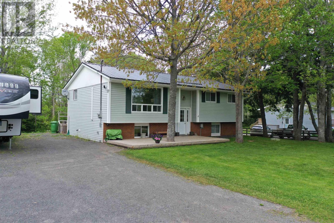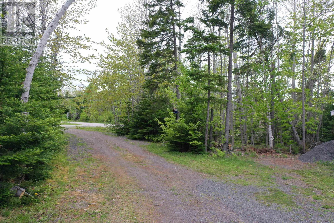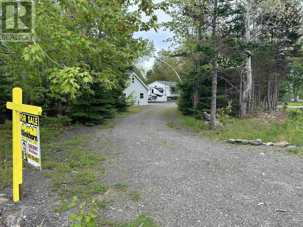3 Bedroom
2 Bathroom
Heat Pump
Acreage
Landscaped
$424,984
Welcome to your new FAMILY HOME! This well-maintained 3-4 bedroom, 2 bath split entry boasting updates including almost all newer flooring throughout, mostly vinyl plank for easy maintenance. Wired for a generator and equipped with 2 newer heat pumps, this home is ready for whatever weather comes your way.! 2 large bedrooms on the main floor (which used to be 3 and can easily be changed back) plus a huge bedroom on the lower level, so there's plenty of space for everyone! The large windows in the lower level let in plenty of natural light, making it feel like it's all above grade. But the features don't stop there! The 24x24 garage with an upstairs space is insulated, wired, and heated complete with a newer heat pump, perfect for storage, a workshop along with a studio area upstairs! Plus, there's a lean-to added to it with a large roll-up door on the back. And if that's not enough, there are two other large sheds on the property. And speaking of property, this home includes 2 parcels of land equaling over an acre, giving you plenty of space to enjoy the quiet and sought-after cul-de-sac in Durham. The huge backyard is perfect for gardening as there used to be vegetables growing there but it also would be great for a pool or other outside activities. There is a LOT of VALUE here! Don't miss out! Schedule a showing today and make this your new HOME SWEET HOME! (id:31415)
Property Details
|
MLS® Number
|
202412220 |
|
Property Type
|
Single Family |
|
Community Name
|
Durham |
|
Amenities Near By
|
Place Of Worship |
|
Community Features
|
Recreational Facilities, School Bus |
|
Features
|
Treed, Level |
|
Structure
|
Shed |
Building
|
Bathroom Total
|
2 |
|
Bedrooms Above Ground
|
2 |
|
Bedrooms Below Ground
|
1 |
|
Bedrooms Total
|
3 |
|
Appliances
|
Range - Electric, Dishwasher, Microwave Range Hood Combo, Refrigerator |
|
Basement Development
|
Finished |
|
Basement Type
|
Full (finished) |
|
Constructed Date
|
1985 |
|
Construction Style Attachment
|
Detached |
|
Cooling Type
|
Heat Pump |
|
Exterior Finish
|
Brick, Vinyl |
|
Flooring Type
|
Laminate, Vinyl, Vinyl Plank |
|
Foundation Type
|
Poured Concrete |
|
Stories Total
|
1 |
|
Total Finished Area
|
2085 Sqft |
|
Type
|
House |
|
Utility Water
|
Well |
Parking
|
Garage
|
|
|
Detached Garage
|
|
|
Gravel
|
|
Land
|
Acreage
|
Yes |
|
Land Amenities
|
Place Of Worship |
|
Landscape Features
|
Landscaped |
|
Sewer
|
Municipal Sewage System |
|
Size Irregular
|
1.2447 |
|
Size Total
|
1.2447 Ac |
|
Size Total Text
|
1.2447 Ac |
Rooms
| Level |
Type |
Length |
Width |
Dimensions |
|
Lower Level |
Bedroom |
|
|
10.5X17 |
|
Lower Level |
Recreational, Games Room |
|
|
22.5X17 |
|
Lower Level |
Bath (# Pieces 1-6) |
|
|
3 pc |
|
Lower Level |
Laundry Room |
|
|
11X11 |
|
Main Level |
Eat In Kitchen |
|
|
17X11.5 |
|
Main Level |
Living Room |
|
|
13X17 |
|
Main Level |
Bath (# Pieces 1-6) |
|
|
4pc |
|
Main Level |
Primary Bedroom |
|
|
18.5X11.5 |
|
Main Level |
Bedroom |
|
|
10X17 |
https://www.realtor.ca/real-estate/26969898/270-glen-forest-drive-durham-durham
