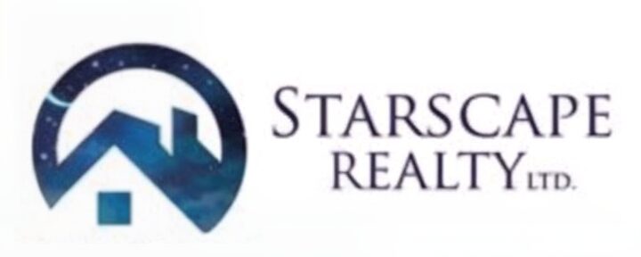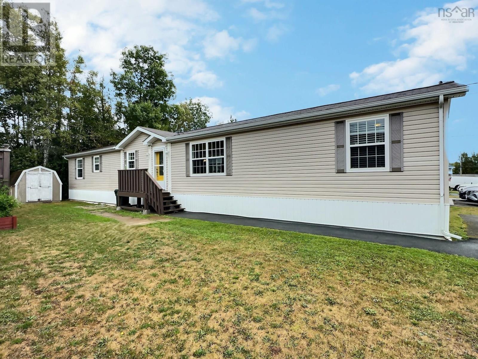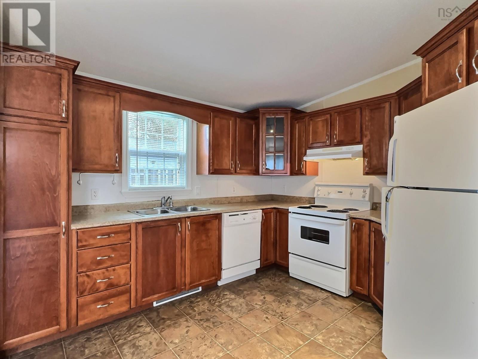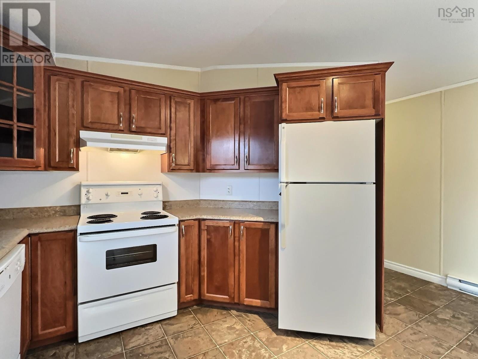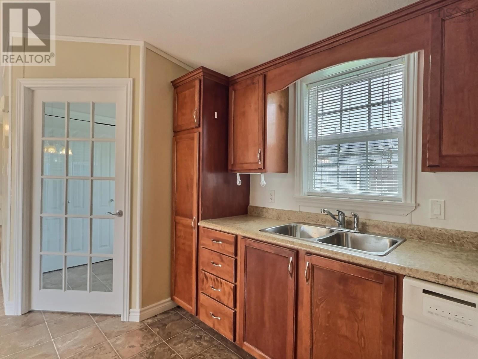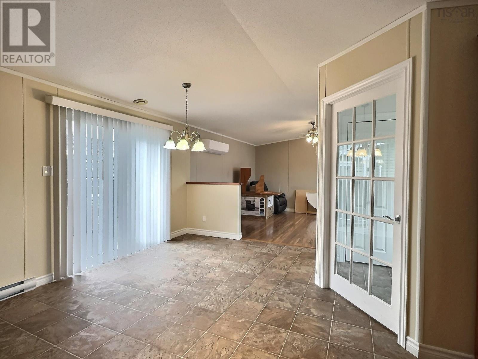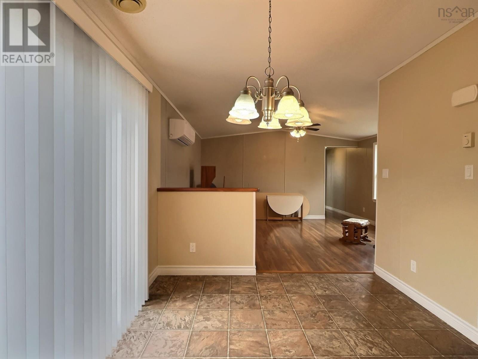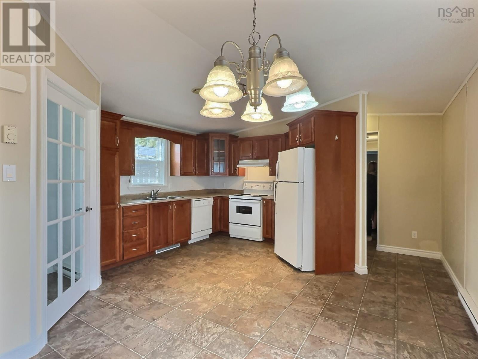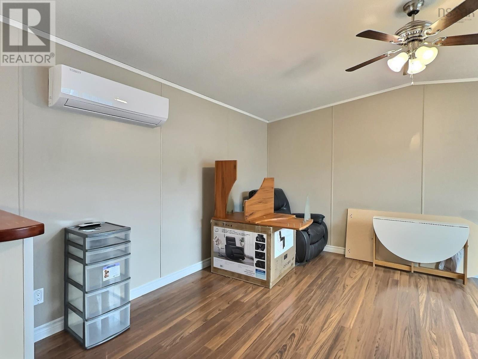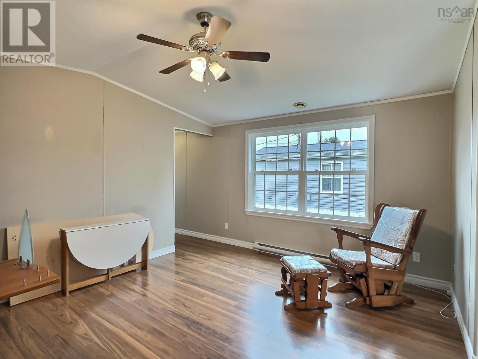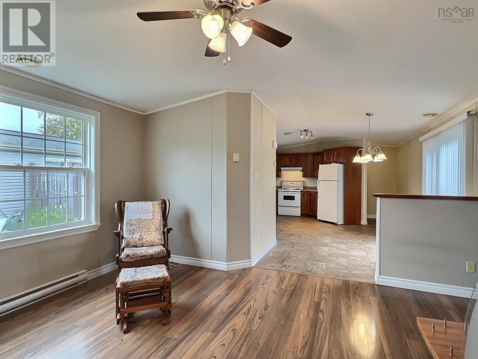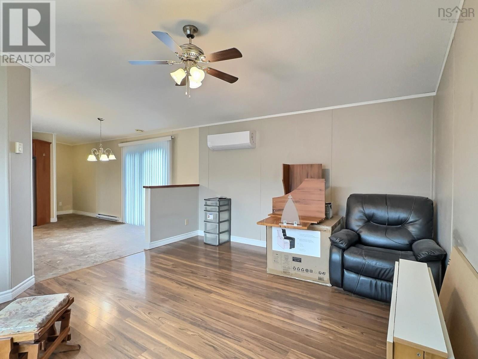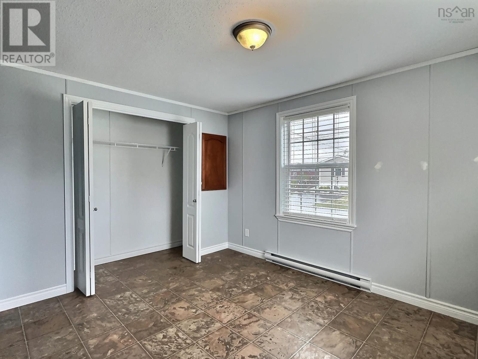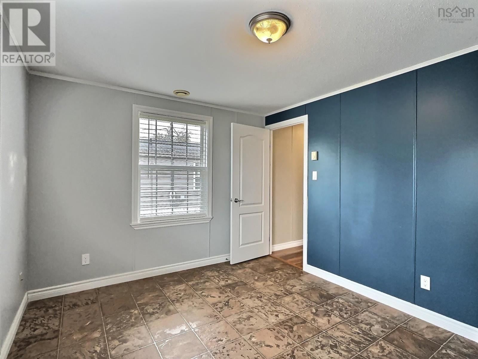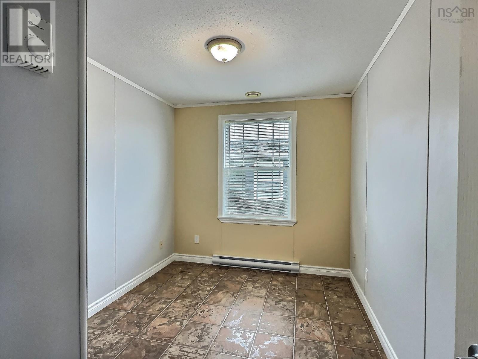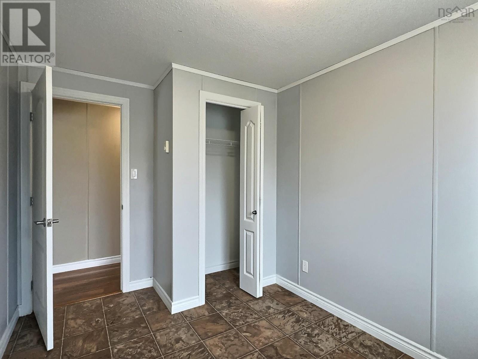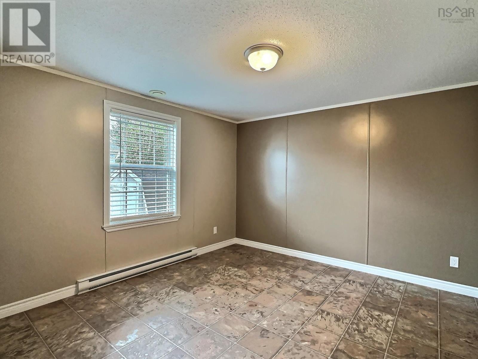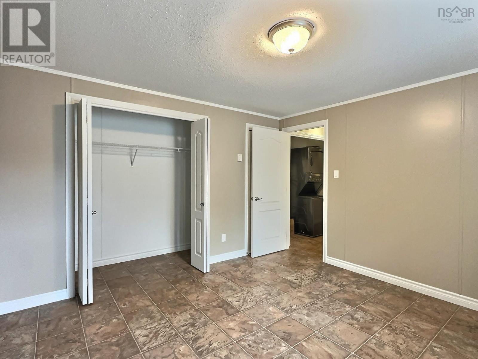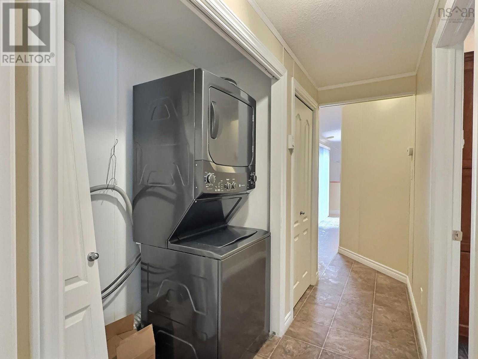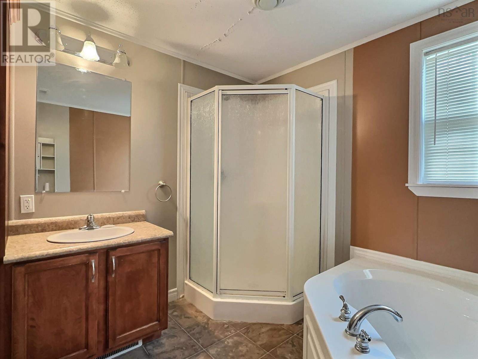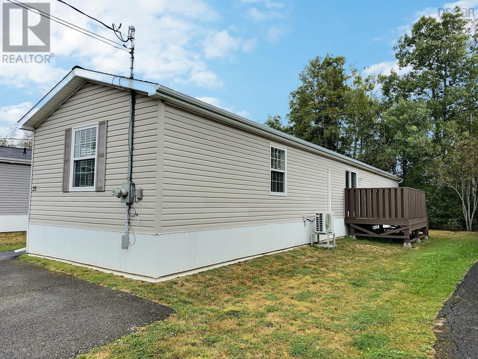3 Bedroom
1 Bathroom
1,152 ft2
Mini
Wall Unit, Heat Pump
Landscaped
$194,900
Visit REALTOR® Website for additional information. Welcome to this well-maintained 2009 Supreme Home, offering 3 bedrooms and a bright, open-concept layout designed for both comfort and privacy. The primary bedroom is thoughtfully situated for privacy at one end of the home, while two additional bedrooms are located at the opposite end-ideal for families or hosting guests. The spacious open concept kitchen and living area are warm and inviting, with plenty of natural light, while the 4-piece bathroom features a relaxing soaker tub. Stay comfortable year-round with electric baseboard heating and a heat pump (still under warranty). Step outside to enjoy the large back deck complete with a privacy fence- perfect for summer entertaining. All appliances are included, making this move-in ready home even more convenient. Located in a clean, quiet park, you'll appreciate the proximity to all of Amherst's amenities, including Sobeys, Walmart, Tim Hortons, restaurants, shopping, offices, hospital, and easy highway access. This property is an excellent opportunity for anyone looking for an affordable, low-maintenance home in a peaceful area. New 18,000 BTU heat pump to be installed. (id:31415)
Property Details
|
MLS® Number
|
202524128 |
|
Property Type
|
Single Family |
|
Community Name
|
Amherst |
|
Amenities Near By
|
Golf Course, Park, Playground, Shopping, Place Of Worship |
|
Community Features
|
School Bus |
|
Features
|
Level |
|
Structure
|
Shed |
Building
|
Bathroom Total
|
1 |
|
Bedrooms Above Ground
|
3 |
|
Bedrooms Total
|
3 |
|
Appliances
|
Stove, Dishwasher, Washer/dryer Combo, Refrigerator |
|
Architectural Style
|
Mini |
|
Basement Type
|
None |
|
Constructed Date
|
2009 |
|
Cooling Type
|
Wall Unit, Heat Pump |
|
Exterior Finish
|
Vinyl |
|
Flooring Type
|
Laminate, Vinyl |
|
Stories Total
|
1 |
|
Size Interior
|
1,152 Ft2 |
|
Total Finished Area
|
1152 Sqft |
|
Type
|
Mobile Home |
|
Utility Water
|
Municipal Water |
Parking
Land
|
Acreage
|
No |
|
Land Amenities
|
Golf Course, Park, Playground, Shopping, Place Of Worship |
|
Landscape Features
|
Landscaped |
|
Sewer
|
Municipal Sewage System |
Rooms
| Level |
Type |
Length |
Width |
Dimensions |
|
Main Level |
Mud Room |
|
|
5.7x5.4 |
|
Main Level |
Kitchen |
|
|
14.11x18.10 |
|
Main Level |
Dining Room |
|
|
combined |
|
Main Level |
Living Room |
|
|
13x14.11 |
|
Main Level |
Bedroom |
|
|
8x11.6-jut |
|
Main Level |
Bedroom |
|
|
12.8x9.11 |
|
Main Level |
Bedroom |
|
|
12.3x12.2 |
|
Main Level |
Bath (# Pieces 1-6) |
|
|
9x8.5 |
|
Main Level |
Laundry Room |
|
|
5x3 |
https://www.realtor.ca/real-estate/28902515/25-pinehurst-street-amherst-amherst
