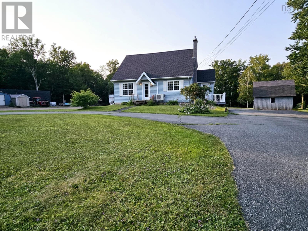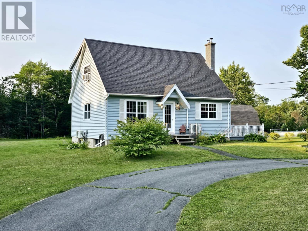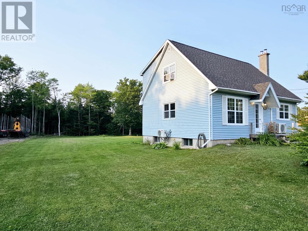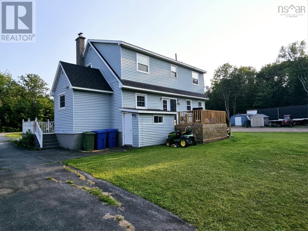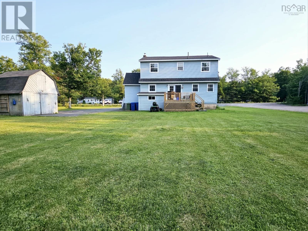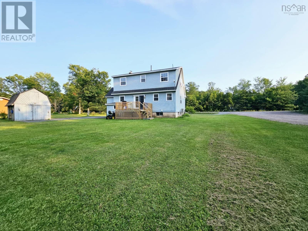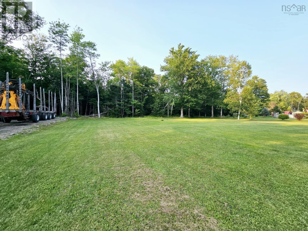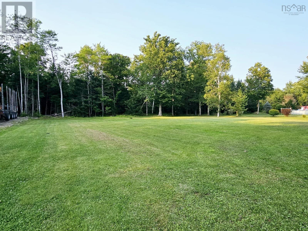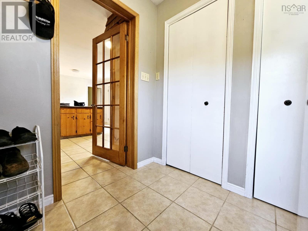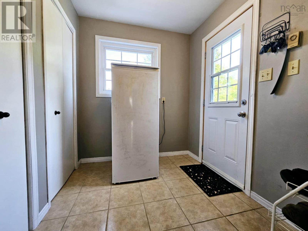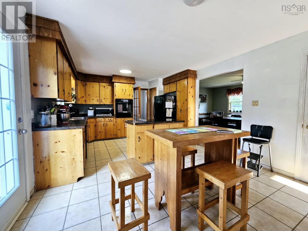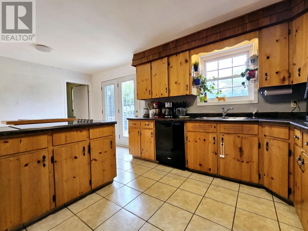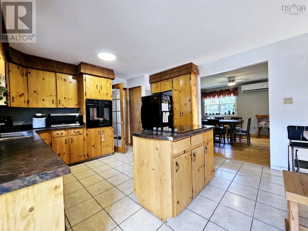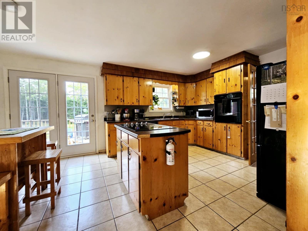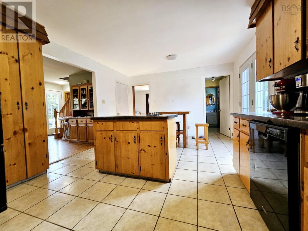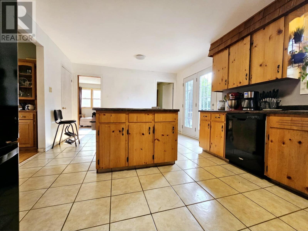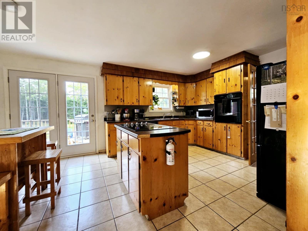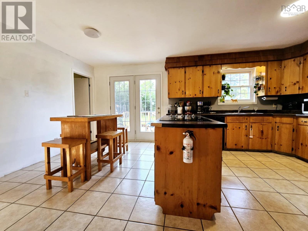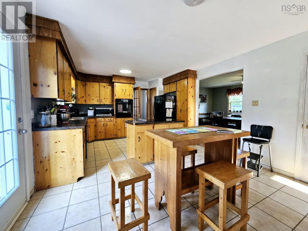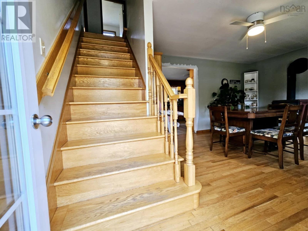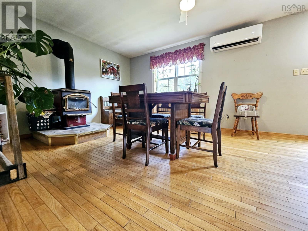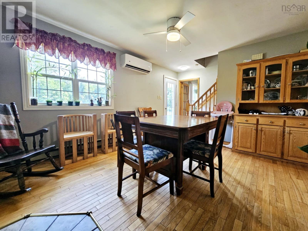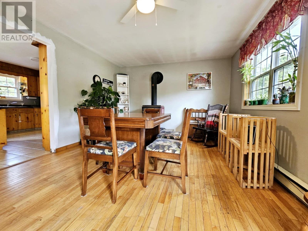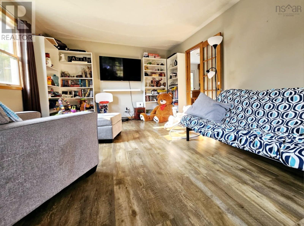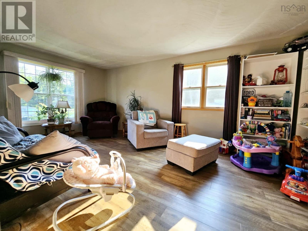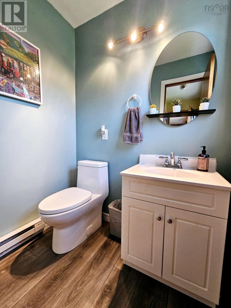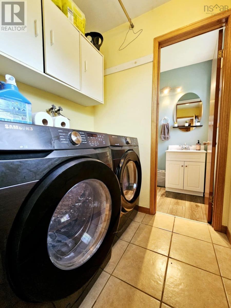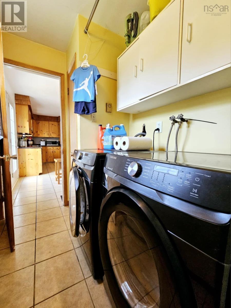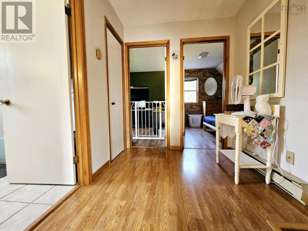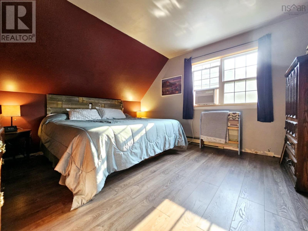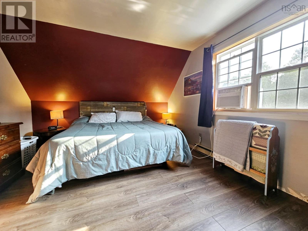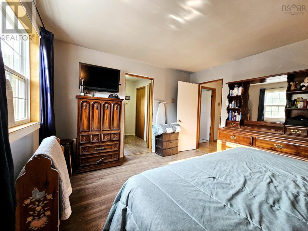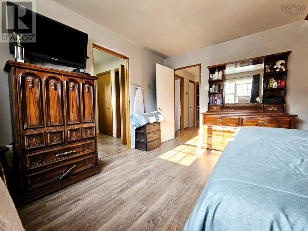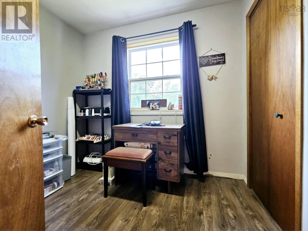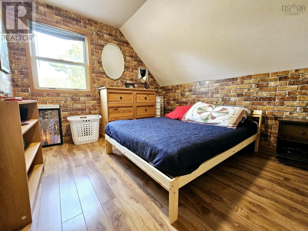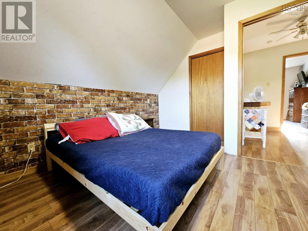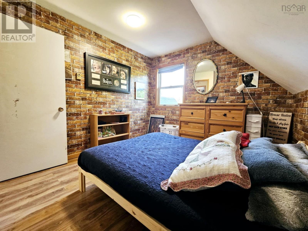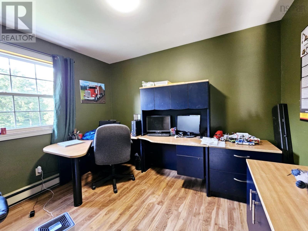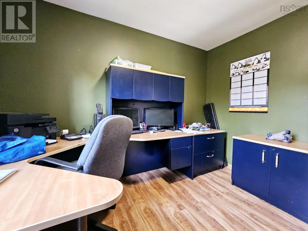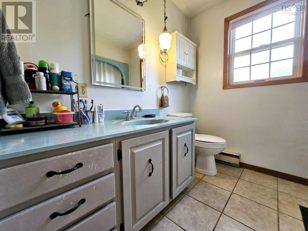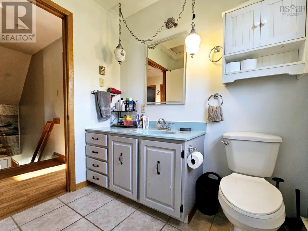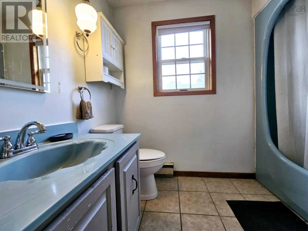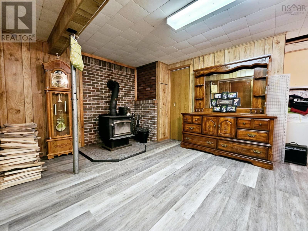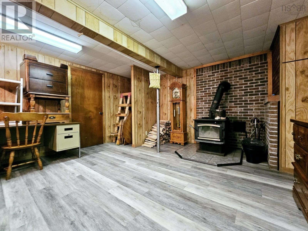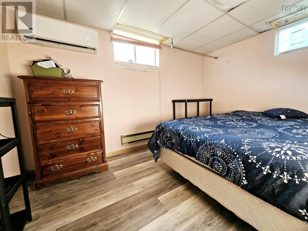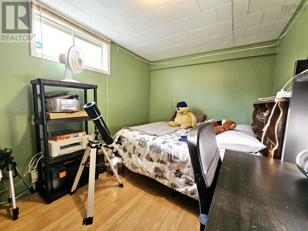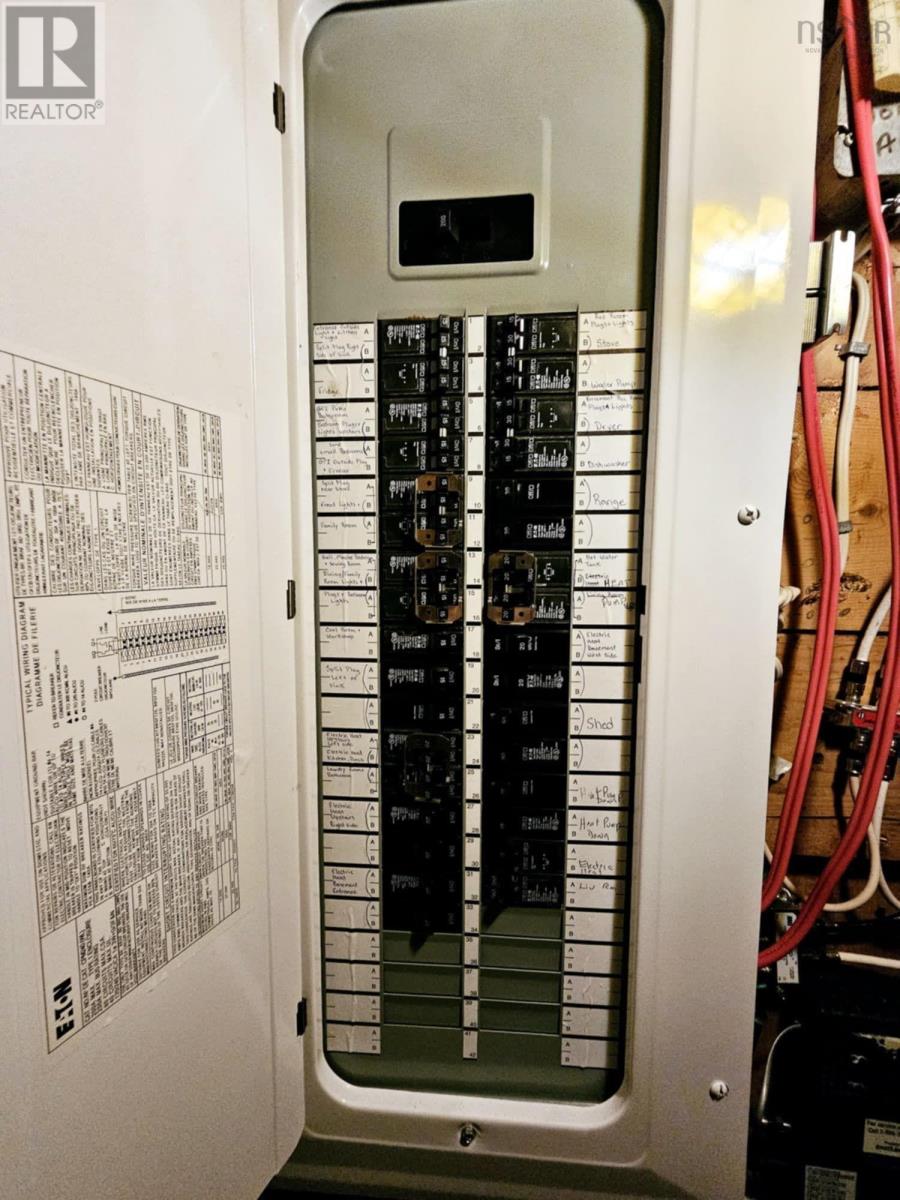3 Bedroom
2 Bathroom
Heat Pump
Acreage
Landscaped
$309,000
This spacious 3-bedroom, 2-bath home sits on just over an acre of land. As you approach the property, you're greeted by a circular paved driveway, providing convenient access to the home. Additionally, there is a second driveway specifically designed for tractor trailer, RV parking or other recreational vehicles. The property boasts numerous features, including three sheds, one of which is equipped with power ( 220 Wiring) allowing for additional storage or workspace. The backyard is beautifully landscaped and offers plenty of room to accommodate your desires for a dream garage. Inside the home, you'll find a large mudroom, perfect for storing outdoor gear and keeping everything organized. The main floor conveniently houses a laundry area, ensuring ease and efficiency in completing household chores. The separate dining room features a cozy wood stove, creating a warm and inviting atmosphere for family gatherings or entertaining guests. This home also offers a rec room, providing a versatile space for relaxation or recreational activities. An office and den are also included, offering additional rooms that can be tailored to your specific needs, such as a home office or a quiet retreat. To ensure optimal comfort throughout the year, two heat pumps are incorporated into the home's heating and cooling systems. These energy-efficient devices help maintain a comfortable temperature in every season. Shingles replaced 2022 200amp electrical Newer kitchen appliances (id:31415)
Property Details
|
MLS® Number
|
202417596 |
|
Property Type
|
Single Family |
|
Community Name
|
Debert |
|
AmenitiesNearBy
|
Golf Course, Shopping |
|
CommunityFeatures
|
School Bus |
|
Features
|
Level |
|
Structure
|
Shed |
Building
|
BathroomTotal
|
2 |
|
BedroomsAboveGround
|
3 |
|
BedroomsTotal
|
3 |
|
Appliances
|
Cooktop, Oven, Dishwasher, Dryer, Washer |
|
BasementType
|
Full |
|
ConstructedDate
|
1984 |
|
ConstructionStyleAttachment
|
Detached |
|
CoolingType
|
Heat Pump |
|
ExteriorFinish
|
Vinyl |
|
FlooringType
|
Ceramic Tile, Hardwood, Laminate |
|
FoundationType
|
Poured Concrete |
|
HalfBathTotal
|
1 |
|
StoriesTotal
|
2 |
|
TotalFinishedArea
|
2095 Sqft |
|
Type
|
House |
|
UtilityWater
|
Drilled Well |
Land
|
Acreage
|
Yes |
|
LandAmenities
|
Golf Course, Shopping |
|
LandscapeFeatures
|
Landscaped |
|
Sewer
|
Septic System |
|
SizeIrregular
|
1 |
|
SizeTotal
|
1 Ac |
|
SizeTotalText
|
1 Ac |
Rooms
| Level |
Type |
Length |
Width |
Dimensions |
|
Second Level |
Bath (# Pieces 1-6) |
|
|
- |
|
Second Level |
Primary Bedroom |
|
|
12 x 13.6 |
|
Second Level |
Other |
|
|
Walk in closet 7.2 x 8.8 |
|
Second Level |
Bedroom |
|
|
10 x 10.9 |
|
Basement |
Bedroom |
|
|
10 x 12 |
|
Basement |
Family Room |
|
|
14.5 x 14.5 |
|
Basement |
Den |
|
|
8 x 11.5 |
|
Basement |
Den |
|
|
8 x 11.9 |
|
Main Level |
Mud Room |
|
|
7.6 x 6.9 |
|
Main Level |
Kitchen |
|
|
12.5 x 18.6 |
|
Main Level |
Dining Room |
|
|
15 x 12.2 |
|
Main Level |
Living Room |
|
|
11.11 x 19 |
|
Main Level |
Laundry / Bath |
|
|
- |
https://www.realtor.ca/real-estate/27205861/25-campbell-road-debert-debert

