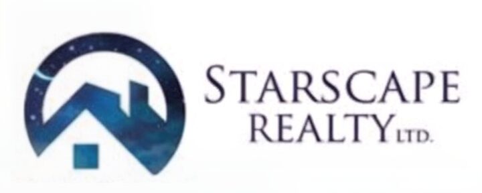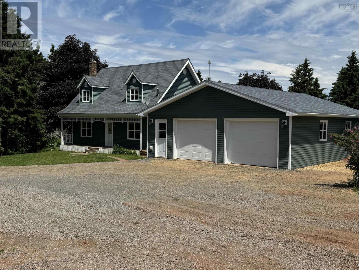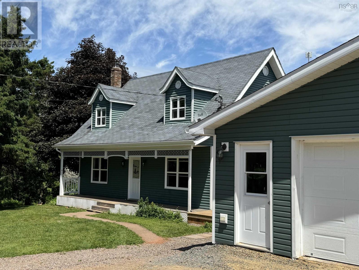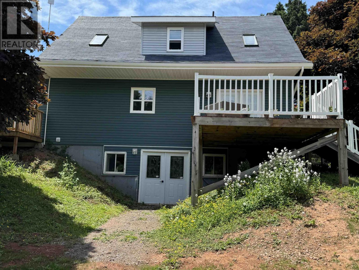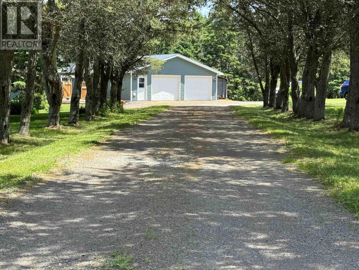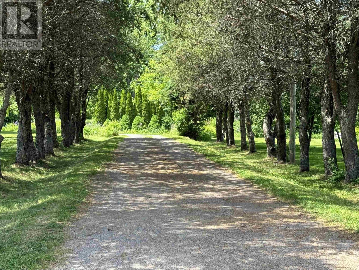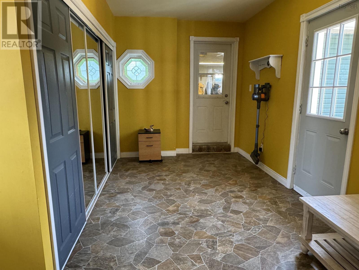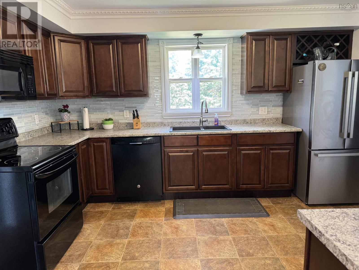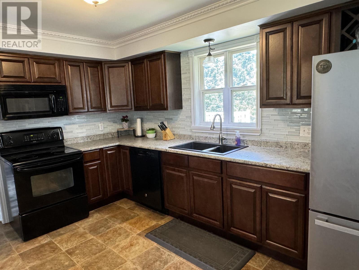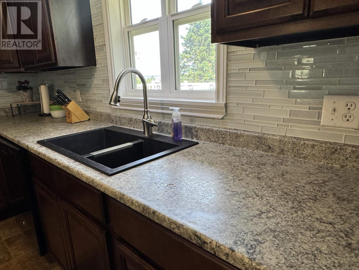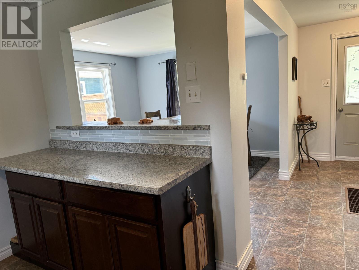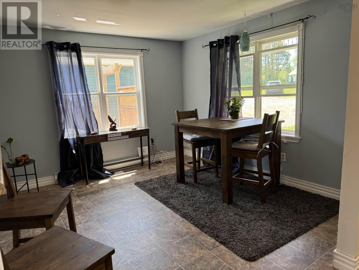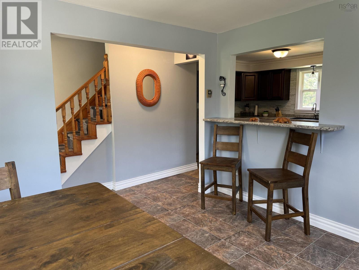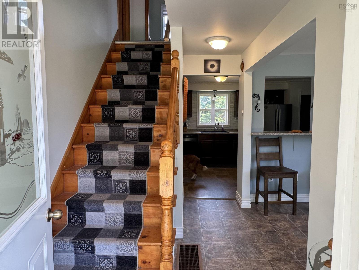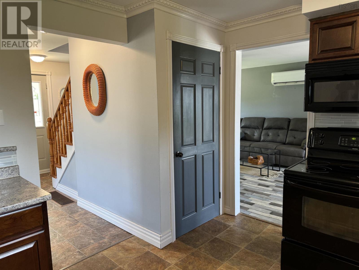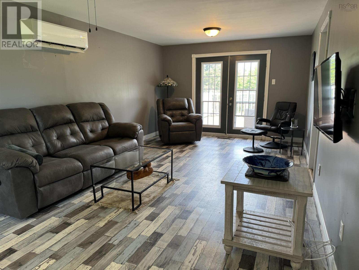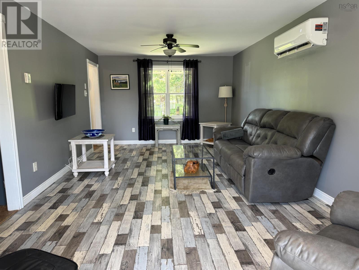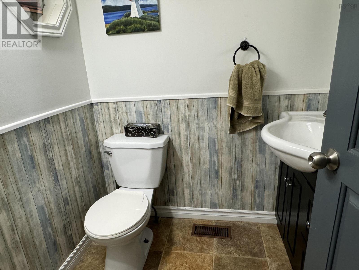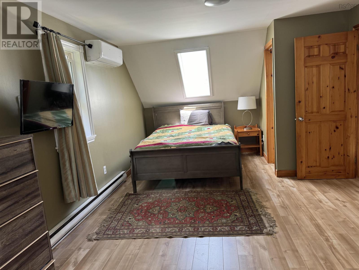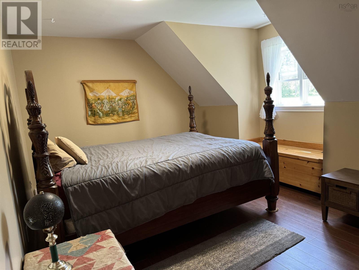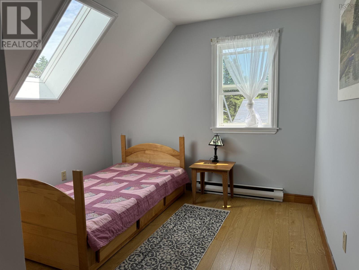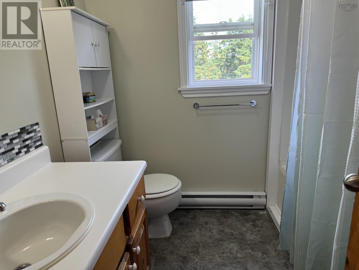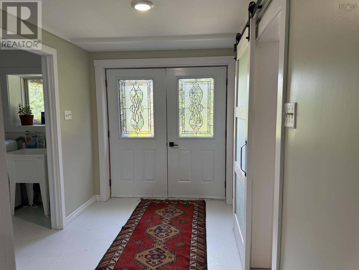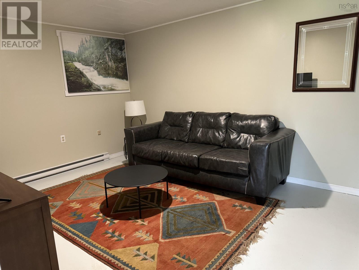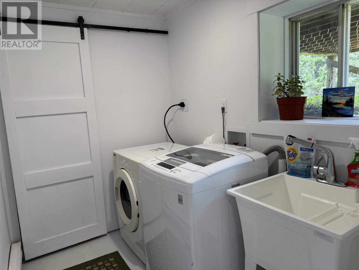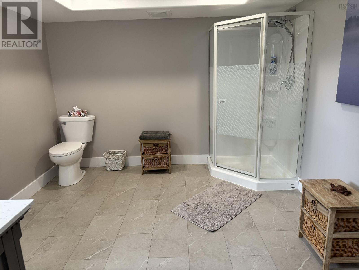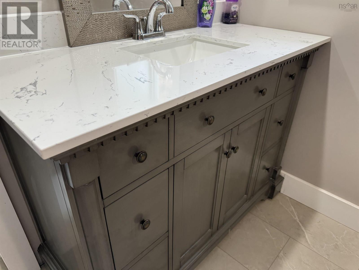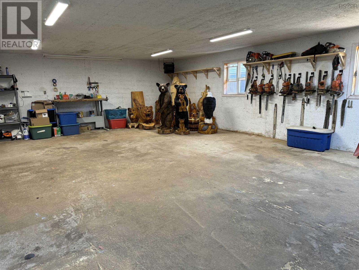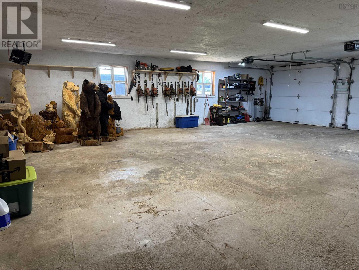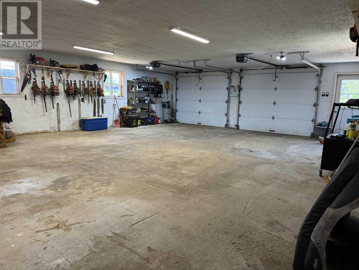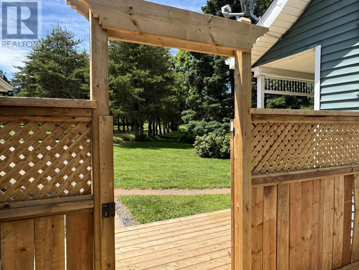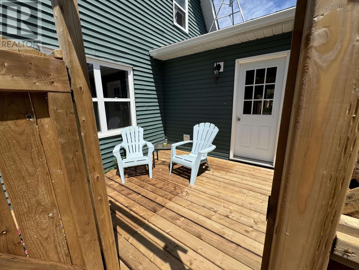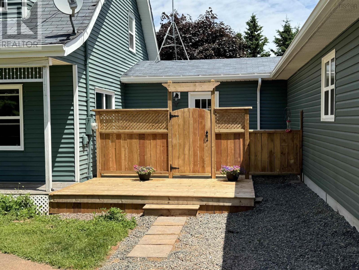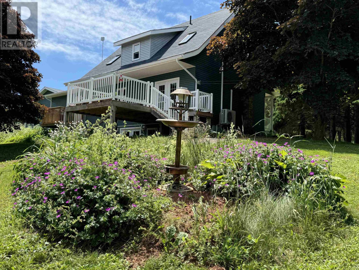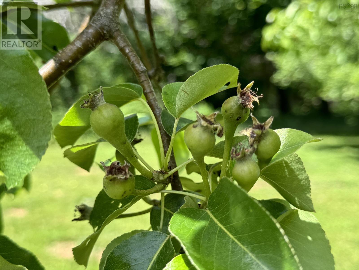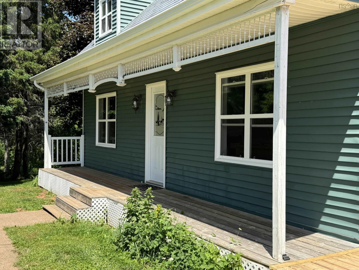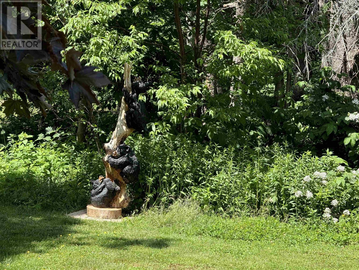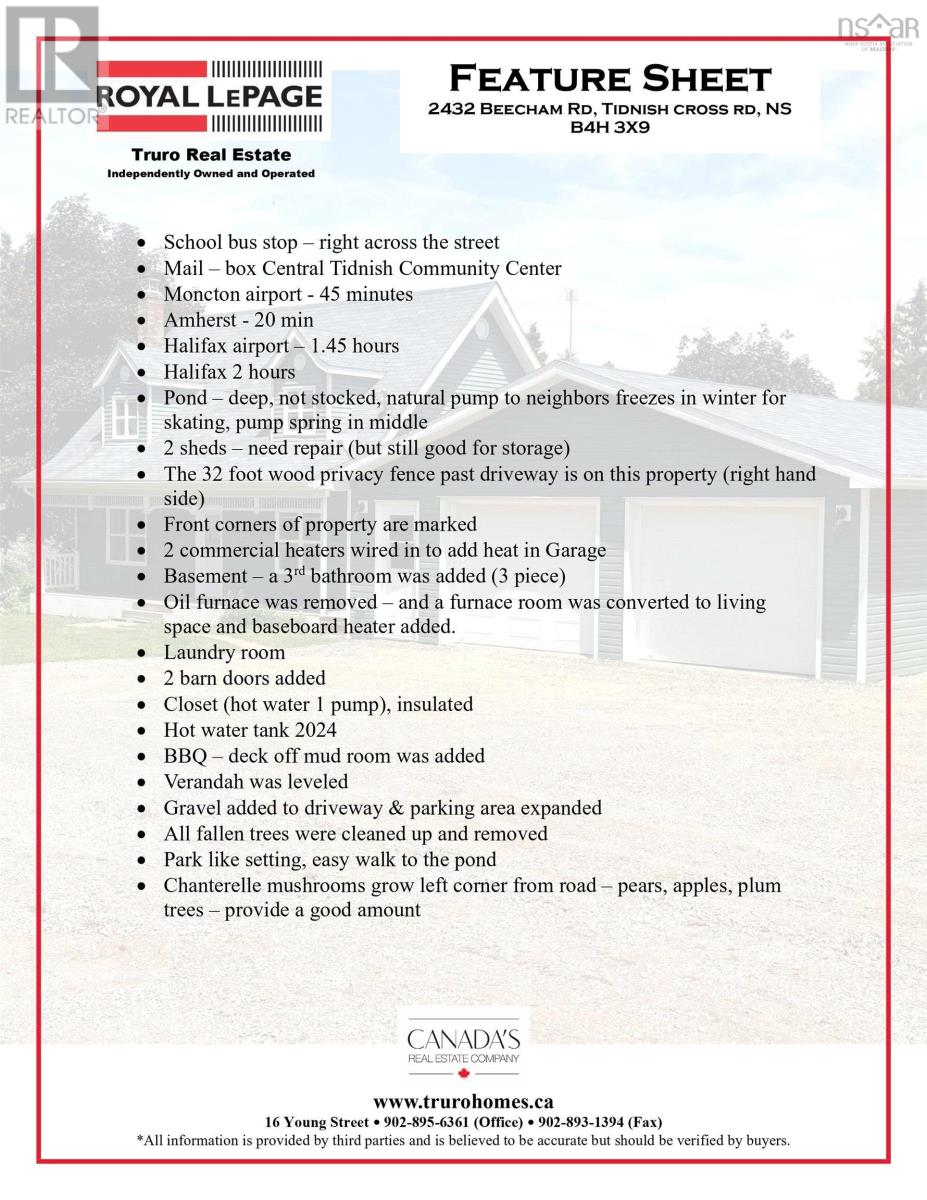3 Bedroom
3 Bathroom
Cape Cod
Heat Pump
Acreage
Landscaped
$435,000
Situated on 4 acres, with a pond, a park like setting and mature fruit trees ( Apples, Pears & Plums), you will find this 3 bedroom 3 bath beauty quite the find! It is completely finished on all 3 levels plus there is an attached double garage that is wired and heated. The main floor offers the perfect mudroom ( ideal for the family & guests to enter), a convenient 2 pc bath, a spacious kitchen with breakfast counter, a large dining room and family sized living room. Upstairs you will find all 3 large bedrooms plus a 4 pc bath. The basement offers lots more space to enjoy. A new 3 pc bath, rec room, games room, and laundry. Plus, you can walk straight out from the basement level to the gorgeous back yard. This home is just 5 minutes from the Provincial Park. Furniture is negotiable. Hurry to come take a look! (id:31415)
Property Details
|
MLS® Number
|
202414673 |
|
Property Type
|
Single Family |
|
Community Name
|
Tidnish Cross Roads |
|
Community Features
|
School Bus |
|
Features
|
Treed, Level |
|
Structure
|
Shed |
Building
|
Bathroom Total
|
3 |
|
Bedrooms Above Ground
|
3 |
|
Bedrooms Total
|
3 |
|
Appliances
|
Stove, Dishwasher, Dryer, Washer, Microwave Range Hood Combo, Refrigerator |
|
Architectural Style
|
Cape Cod |
|
Basement Type
|
Full |
|
Constructed Date
|
1986 |
|
Construction Style Attachment
|
Detached |
|
Cooling Type
|
Heat Pump |
|
Exterior Finish
|
Vinyl |
|
Flooring Type
|
Laminate, Vinyl, Vinyl Plank |
|
Foundation Type
|
Poured Concrete |
|
Half Bath Total
|
1 |
|
Stories Total
|
2 |
|
Total Finished Area
|
2496 Sqft |
|
Type
|
House |
|
Utility Water
|
Drilled Well |
Parking
|
Garage
|
|
|
Attached Garage
|
|
|
Gravel
|
|
|
Parking Space(s)
|
|
Land
|
Acreage
|
Yes |
|
Landscape Features
|
Landscaped |
|
Sewer
|
Septic System |
|
Size Irregular
|
4 |
|
Size Total
|
4 Ac |
|
Size Total Text
|
4 Ac |
Rooms
| Level |
Type |
Length |
Width |
Dimensions |
|
Second Level |
Primary Bedroom |
|
|
19.11 x 11.9 |
|
Second Level |
Bath (# Pieces 1-6) |
|
|
6.7 x 7.5 |
|
Second Level |
Bedroom |
|
|
12.10 x 9.10 |
|
Second Level |
Bedroom |
|
|
9.6 x 9.10 |
|
Basement |
Family Room |
|
|
13.9 x 10.6 |
|
Basement |
Laundry Room |
|
|
7.11 x 5.11 |
|
Main Level |
Mud Room |
|
|
15 x 8 |
|
Main Level |
Kitchen |
|
|
9.11 x 13.2 |
|
Main Level |
Dining Room |
|
|
11.3 x 11.9 |
|
Main Level |
Living Room |
|
|
11.9 x 23 |
|
Main Level |
Bath (# Pieces 1-6) |
|
|
5 x 6 |
|
Main Level |
Other |
|
|
6.10 x 11.8 Entry |
https://www.realtor.ca/real-estate/27077500/2432-beecham-road-tidnish-cross-roads-tidnish-cross-roads
