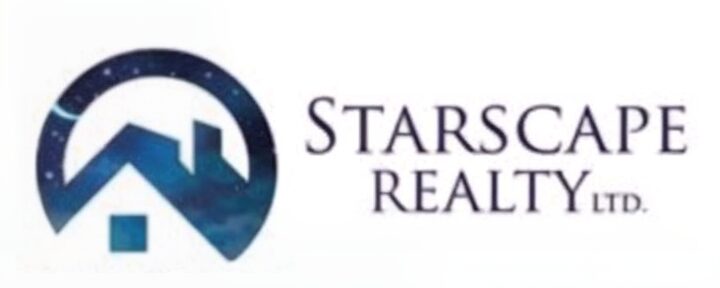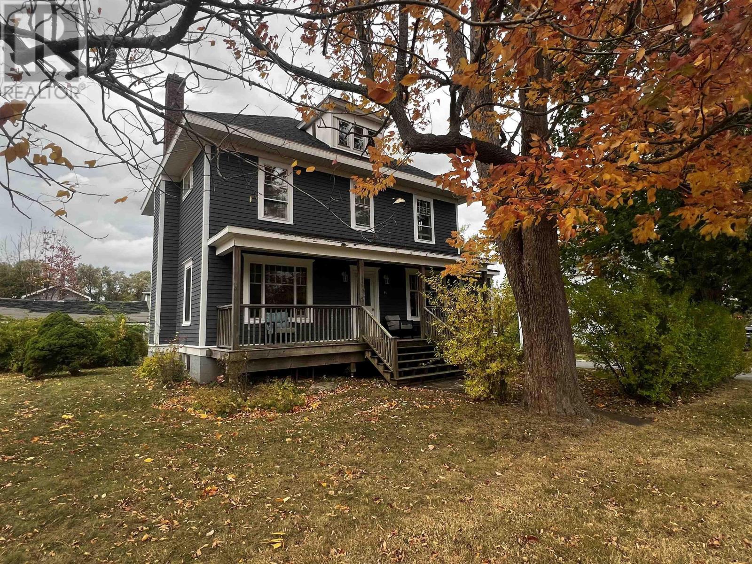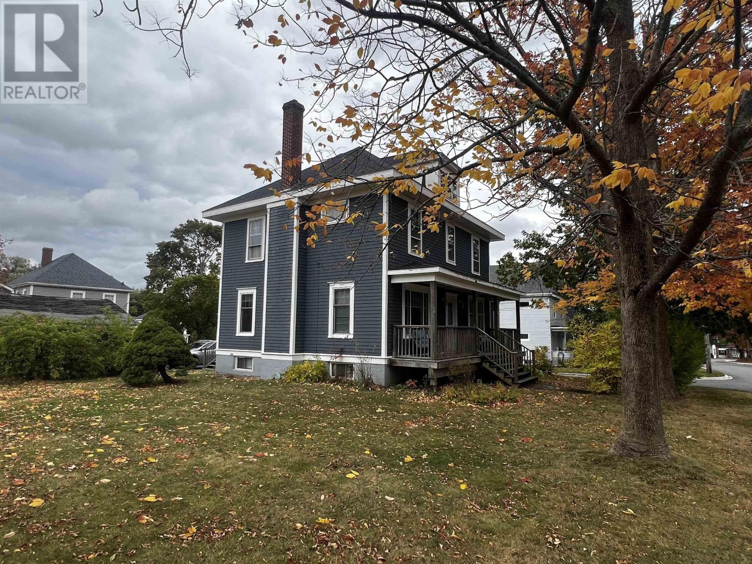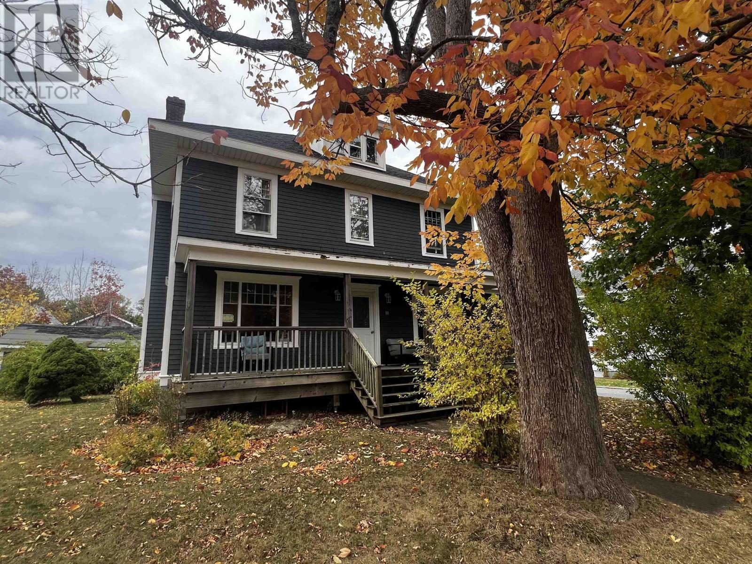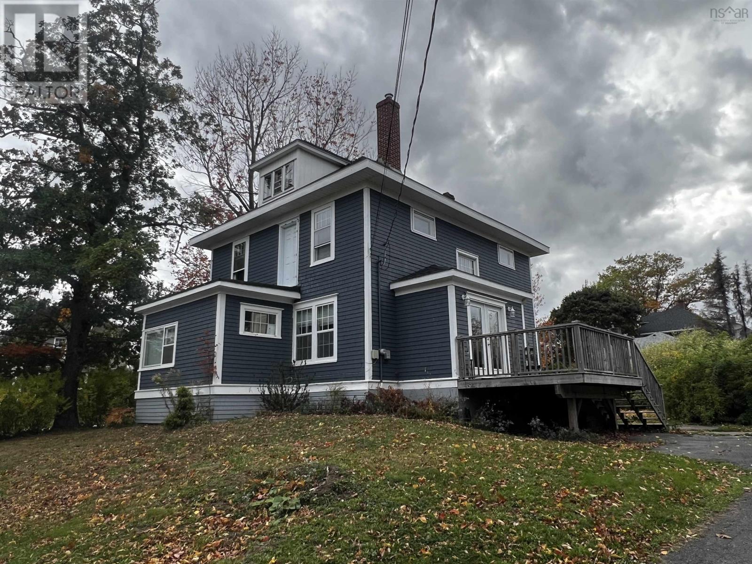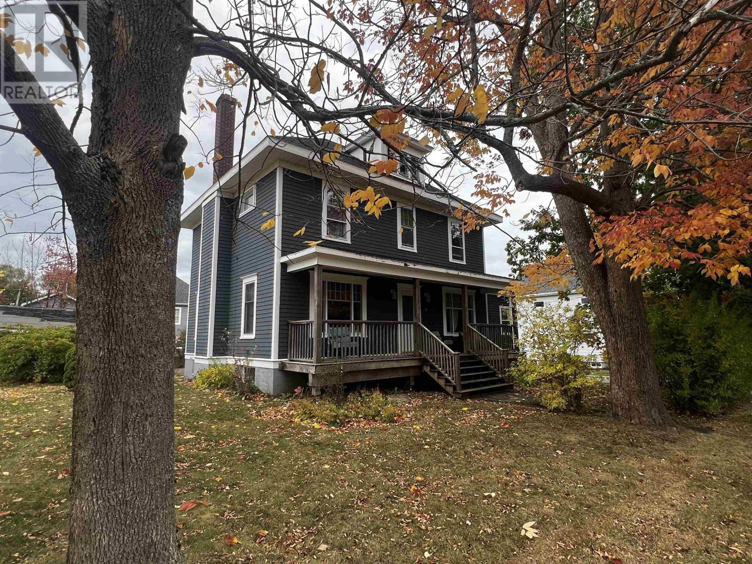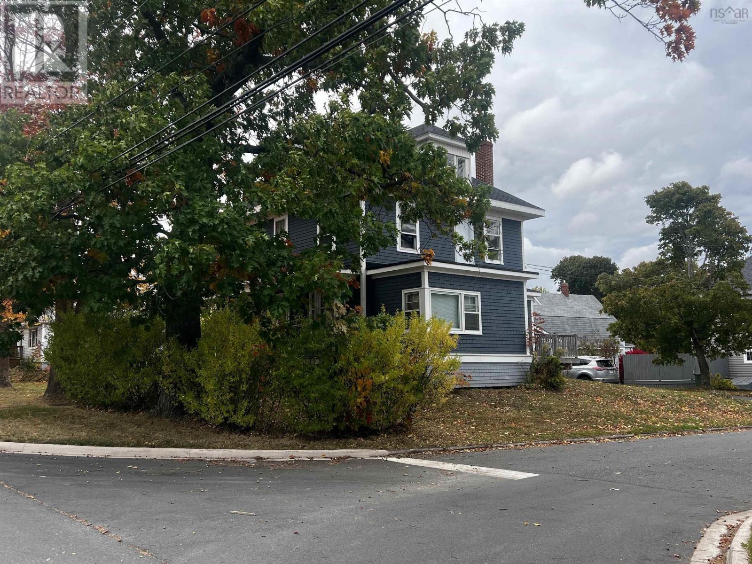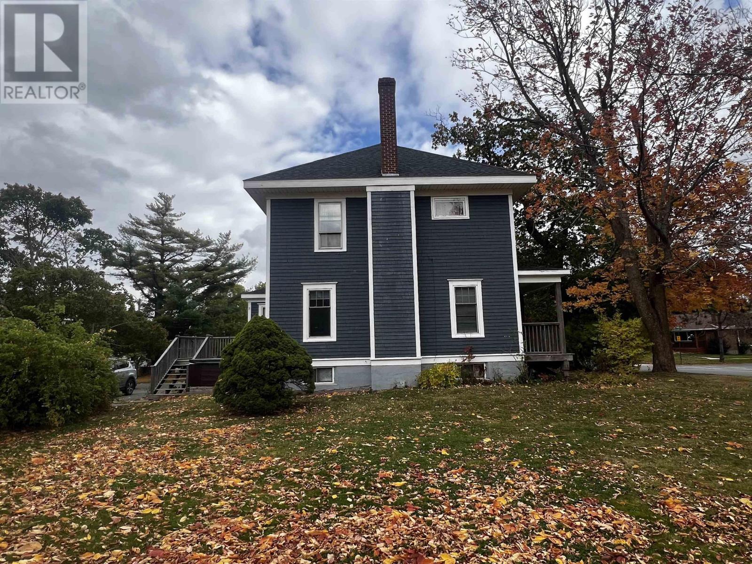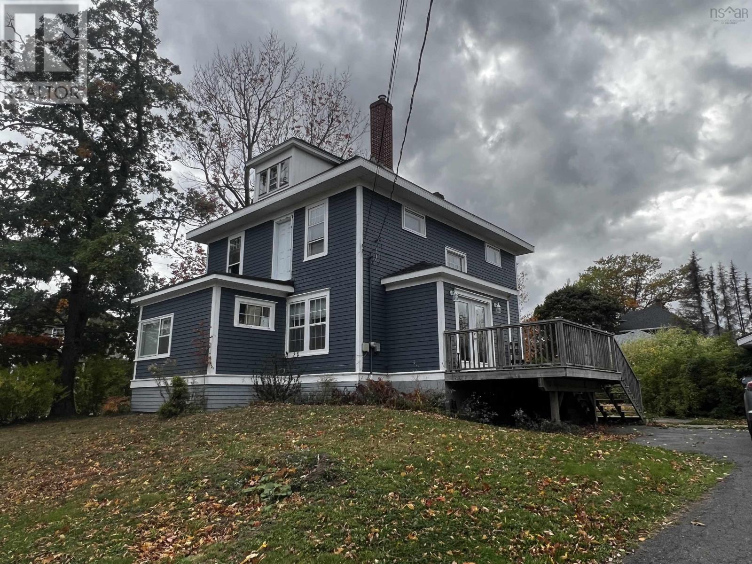3 Bedroom
2 Bathroom
1,792 ft2
Landscaped
$299,000
This beautifully maintained century home sits on a charming corner lot in a quiet, family-friendly neighbourhood, just a short walk from local amenities, NNEC, parks, playgrounds, and downtown Stellarton. Step onto the inviting covered front veranda and into a spacious foyer that sets the tone for the rest of the home. The main floor features a large living room, formal dining room, a bright office or den, and a convenient 2-piece bath all highlighted by stunning hardwood floors throughout. The modern kitchen is both stylish and functional, complete with a built-in pantry, a convenient rear entry, and easy access to the back deck perfect for relaxing or entertaining. Upstairs, youll find three generously sized bedrooms, a 4-piece bath, and walk-up access to the attic, offering exciting potential for extra living space or a cozy loft. Recent updates include electrical, plumbing, many newer windows, roof shingles, and extensive interior renovations, making this home move-in ready. Contact a REALTOR® today for more details! (id:31415)
Property Details
|
MLS® Number
|
202526019 |
|
Property Type
|
Single Family |
|
Community Name
|
Stellarton |
|
Amenities Near By
|
Park, Playground, Public Transit, Shopping, Place Of Worship |
|
Community Features
|
Recreational Facilities, School Bus |
Building
|
Bathroom Total
|
2 |
|
Bedrooms Above Ground
|
3 |
|
Bedrooms Total
|
3 |
|
Basement Development
|
Unfinished |
|
Basement Type
|
Full (unfinished) |
|
Constructed Date
|
1925 |
|
Construction Style Attachment
|
Detached |
|
Exterior Finish
|
Wood Shingles |
|
Flooring Type
|
Ceramic Tile, Hardwood, Laminate |
|
Foundation Type
|
Poured Concrete |
|
Half Bath Total
|
1 |
|
Stories Total
|
2 |
|
Size Interior
|
1,792 Ft2 |
|
Total Finished Area
|
1792 Sqft |
|
Type
|
House |
|
Utility Water
|
Municipal Water |
Parking
|
Garage
|
|
|
Detached Garage
|
|
|
Paved Yard
|
|
Land
|
Acreage
|
No |
|
Land Amenities
|
Park, Playground, Public Transit, Shopping, Place Of Worship |
|
Landscape Features
|
Landscaped |
|
Sewer
|
Municipal Sewage System |
|
Size Irregular
|
0.2755 |
|
Size Total
|
0.2755 Ac |
|
Size Total Text
|
0.2755 Ac |
Rooms
| Level |
Type |
Length |
Width |
Dimensions |
|
Second Level |
Bedroom |
|
|
22x12 |
|
Second Level |
Bedroom |
|
|
11.1x10.10 |
|
Second Level |
Bedroom |
|
|
11.11x11.2 |
|
Second Level |
Bath (# Pieces 1-6) |
|
|
32 |
|
Main Level |
Kitchen |
|
|
17.6x11 |
|
Main Level |
Dining Room |
|
|
11.11x11.2 |
|
Main Level |
Living Room |
|
|
25x11.11 |
|
Main Level |
Den |
|
|
14x7.4 |
|
Main Level |
Foyer |
|
|
12x6 |
|
Main Level |
Bath (# Pieces 1-6) |
|
|
32 |
https://www.realtor.ca/real-estate/29000467/18-claremont-avenue-stellarton-stellarton
