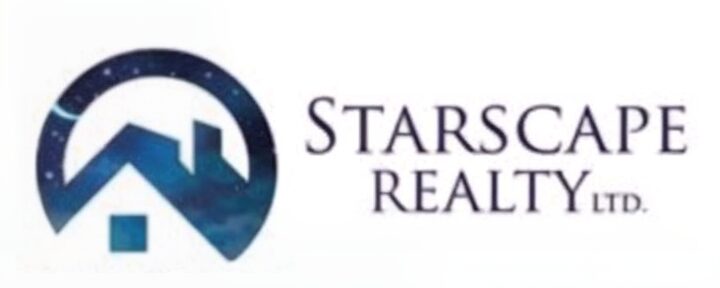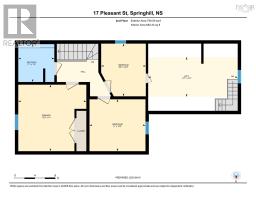17 Pleasant Street Springhill, Nova Scotia B0M 1X0
3 Bedroom
1 Bathroom
1,452 ft2
Landscaped
$139,900
Great family home just minutes from down town and all schools. This home offer large kitchen with some kitchen upgrades, living room, main floor laundry and flex space. Upstairs there is 3 bedrooms with a bonus room and full bath. (id:31415)
Property Details
| MLS® Number | 202521646 |
| Property Type | Single Family |
| Community Name | Springhill |
| Amenities Near By | Golf Course, Park, Playground, Shopping, Place Of Worship |
| Community Features | Recreational Facilities |
| Features | Sloping |
Building
| Bathroom Total | 1 |
| Bedrooms Above Ground | 3 |
| Bedrooms Total | 3 |
| Appliances | Range - Electric, Dishwasher, Refrigerator |
| Basement Type | Partial |
| Construction Style Attachment | Detached |
| Exterior Finish | Vinyl |
| Flooring Type | Laminate, Vinyl |
| Foundation Type | Stone |
| Stories Total | 2 |
| Size Interior | 1,452 Ft2 |
| Total Finished Area | 1452 Sqft |
| Type | House |
| Utility Water | Municipal Water |
Parking
| Gravel |
Land
| Acreage | No |
| Land Amenities | Golf Course, Park, Playground, Shopping, Place Of Worship |
| Landscape Features | Landscaped |
| Sewer | Municipal Sewage System |
| Size Irregular | 0.1263 |
| Size Total | 0.1263 Ac |
| Size Total Text | 0.1263 Ac |
Rooms
| Level | Type | Length | Width | Dimensions |
|---|---|---|---|---|
| Second Level | Bath (# Pieces 1-6) | 7.5x7.1 | ||
| Second Level | Primary Bedroom | 13x13.4 | ||
| Second Level | Bedroom | 10.2x11 | ||
| Second Level | Bedroom | 7.9x17.7 | ||
| Second Level | Den | 10.4x8.9 | ||
| Main Level | Den | 13x17.6 | ||
| Main Level | Kitchen | 12.5x10.5 | ||
| Main Level | Dining Room | 8.7x10.6 | ||
| Main Level | Living Room | 12.10x16.6 |
https://www.realtor.ca/real-estate/28778126/17-pleasant-street-springhill-springhill
Contact Us
Contact us for more information







