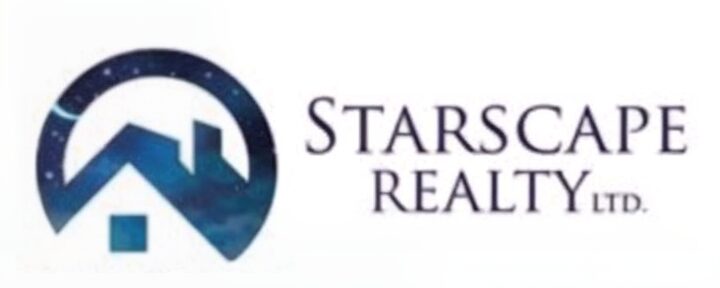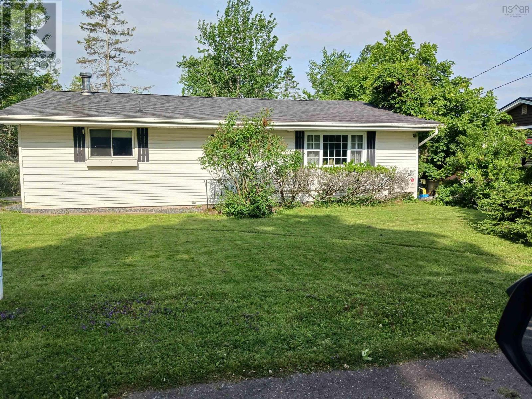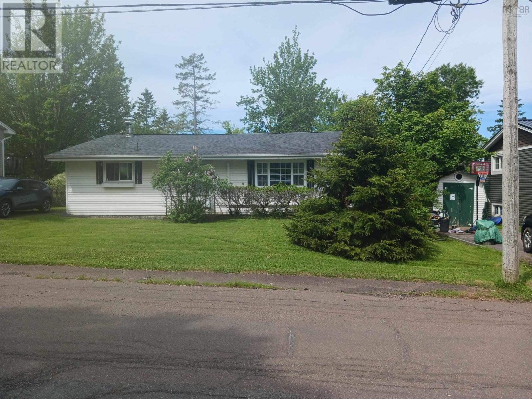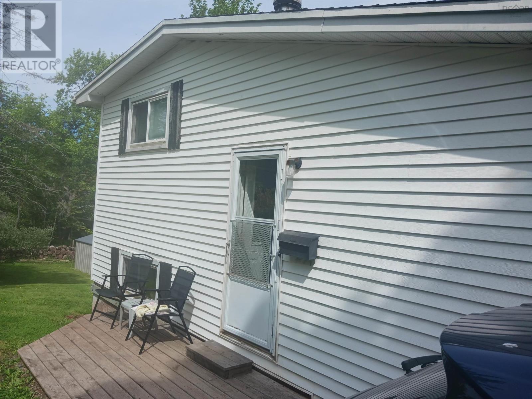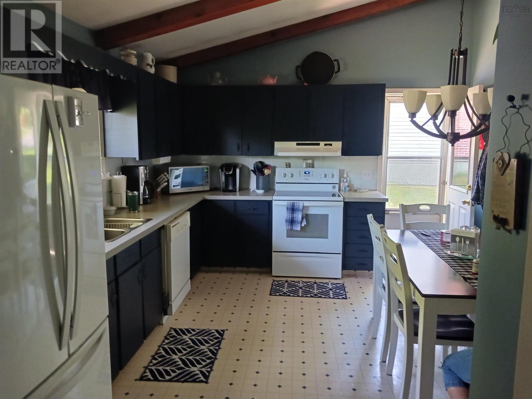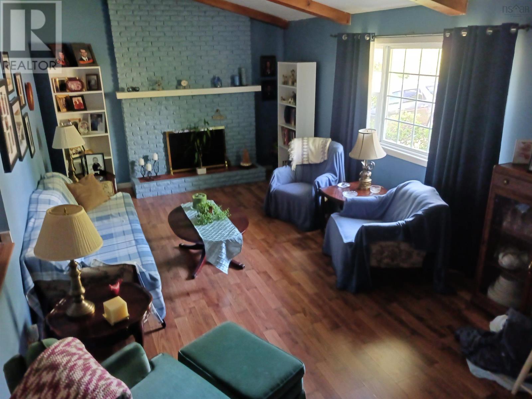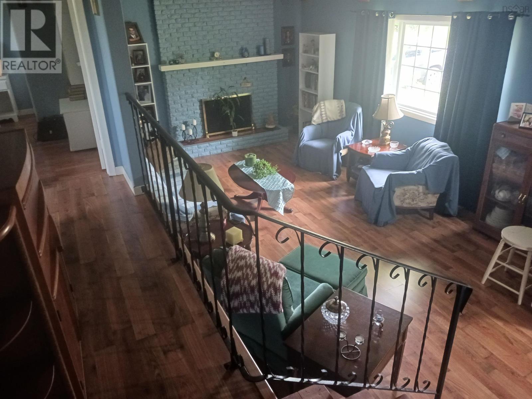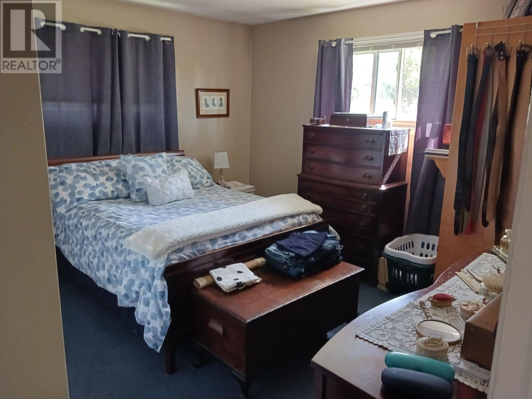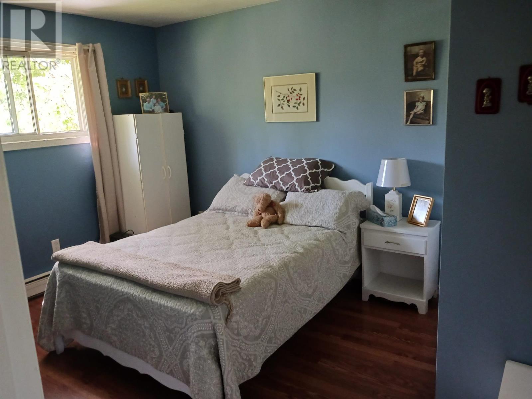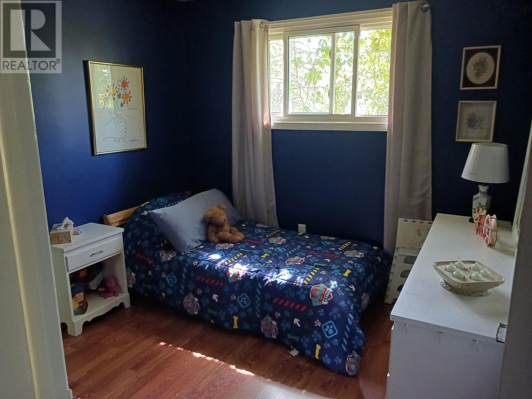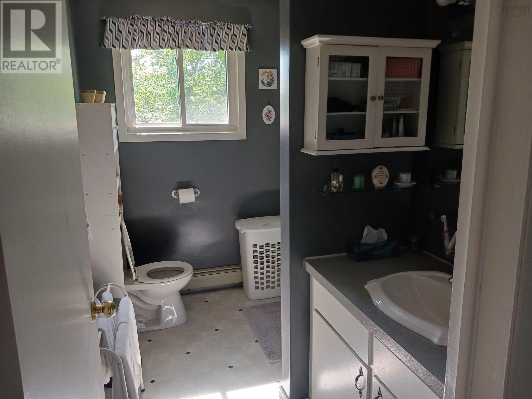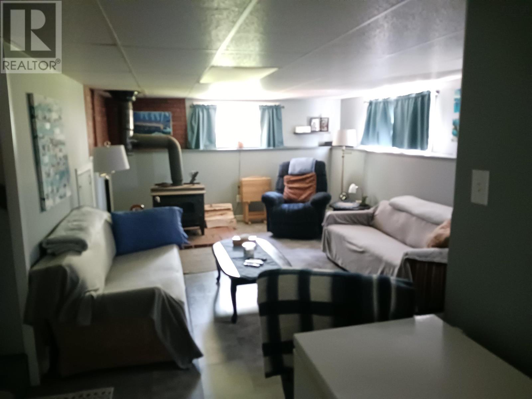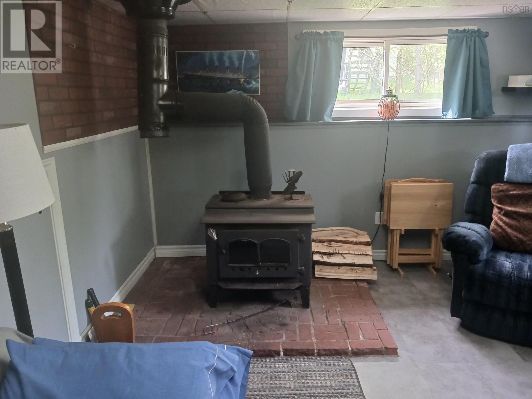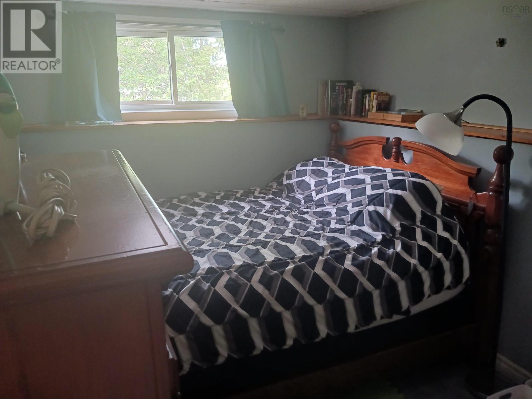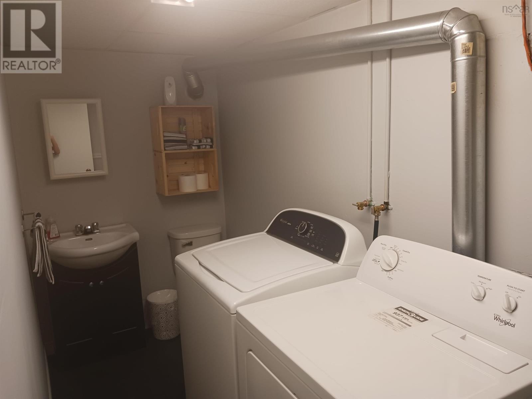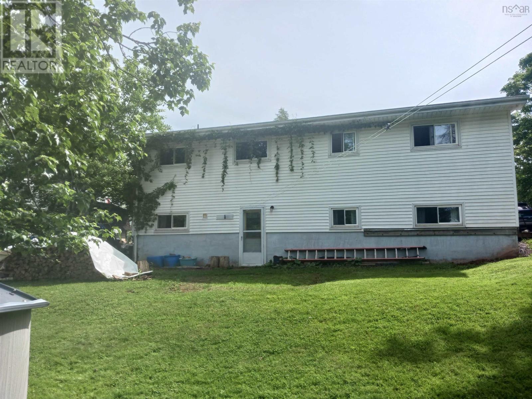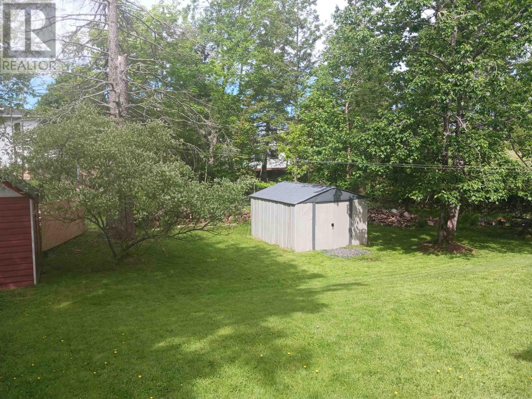4 Bedroom
2 Bathroom
Fireplace
Heat Pump
Landscaped
$389,000
Welcome to your ideal starter home, perfect for a young family! This charming residence features 4 bedrooms, with 3 conveniently located on the main level and 1 on the lower level, offering plenty of space and privacy for everyone. Enjoy quality family time in the spacious rec room, complete with a wood burning stove, creating a warm and inviting atmosphere. The heart of the home boasts a generously sized kitchen with ample cupboard space, perfect for family meals and gatherings. Within walking distance to both elementary and junior high schools, making school commutes easy and convenient. Close to all essential amenities including a hospital, shopping centers, and churches. Situated in a great neighborhood on a quiet street, providing a peaceful and secure environment for your family. Don't miss out on this excellent opportunity to own a home in a friendly community with everything you need close by. Schedule a viewing today and start envisioning your family's future in this delightful home! (id:31415)
Property Details
|
MLS® Number
|
202414109 |
|
Property Type
|
Single Family |
|
Community Name
|
Truro |
|
Structure
|
Shed |
Building
|
Bathroom Total
|
2 |
|
Bedrooms Above Ground
|
3 |
|
Bedrooms Below Ground
|
1 |
|
Bedrooms Total
|
4 |
|
Appliances
|
Stove, Dishwasher, Dryer, Washer, Microwave, Refrigerator |
|
Basement Type
|
Crawl Space |
|
Constructed Date
|
1978 |
|
Construction Style Attachment
|
Detached |
|
Cooling Type
|
Heat Pump |
|
Exterior Finish
|
Vinyl |
|
Fireplace Present
|
Yes |
|
Flooring Type
|
Carpeted, Laminate, Linoleum |
|
Foundation Type
|
Poured Concrete |
|
Half Bath Total
|
1 |
|
Stories Total
|
1 |
|
Total Finished Area
|
2016 Sqft |
|
Type
|
House |
|
Utility Water
|
Municipal Water |
Parking
Land
|
Acreage
|
No |
|
Landscape Features
|
Landscaped |
|
Sewer
|
Municipal Sewage System |
|
Size Irregular
|
0.1736 |
|
Size Total
|
0.1736 Ac |
|
Size Total Text
|
0.1736 Ac |
Rooms
| Level |
Type |
Length |
Width |
Dimensions |
|
Lower Level |
Recreational, Games Room |
|
|
12 x 17.10 |
|
Lower Level |
Bedroom |
|
|
8.5 x 12.1 |
|
Lower Level |
Laundry / Bath |
|
|
6.1 x 12.2 |
|
Lower Level |
Other |
|
|
5.5 x 5.4 Tool Rm |
|
Main Level |
Kitchen |
|
|
12 x 17.8 |
|
Main Level |
Living Room |
|
|
23.2 x 12 |
|
Main Level |
Primary Bedroom |
|
|
12.6 x 10.7 |
|
Main Level |
Bedroom |
|
|
9.2 x 9.6 |
|
Main Level |
Bedroom |
|
|
10 x 12.11 |
|
Main Level |
Bath (# Pieces 1-6) |
|
|
9 x 7.10 |
https://www.realtor.ca/real-estate/27055775/16-westwood-drive-truro-truro
