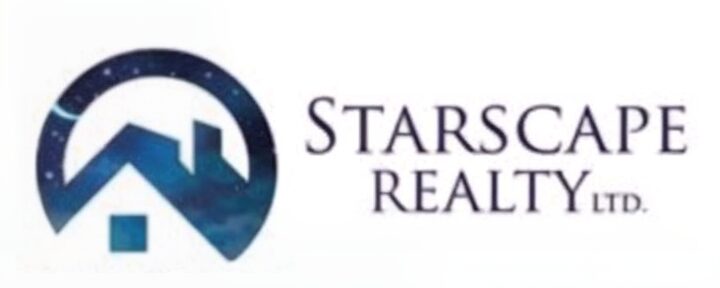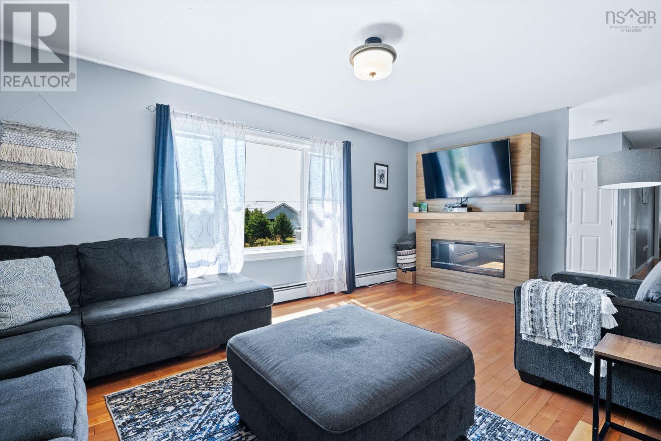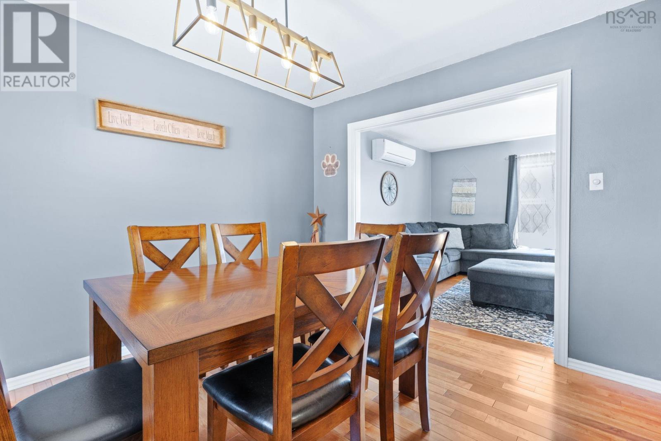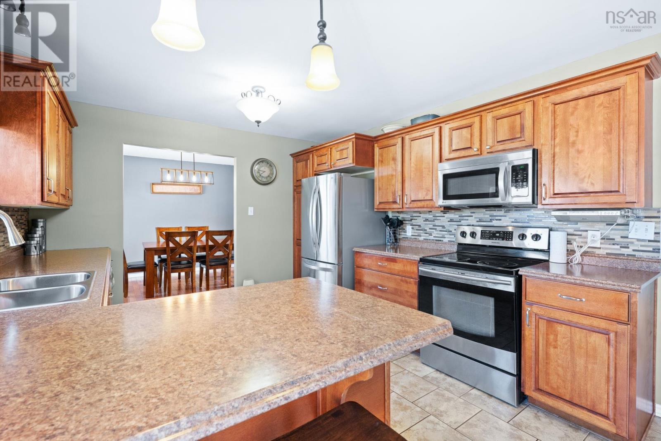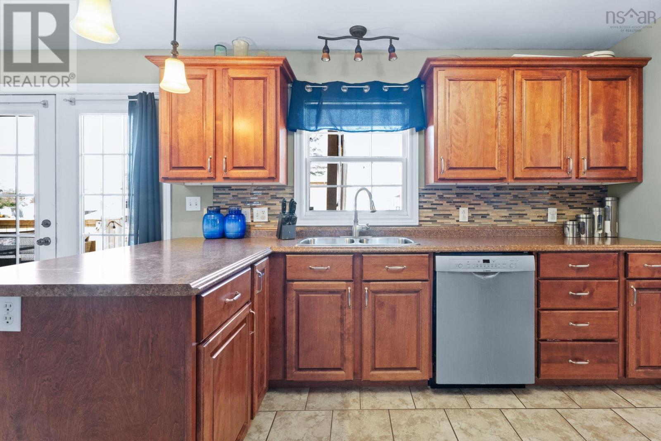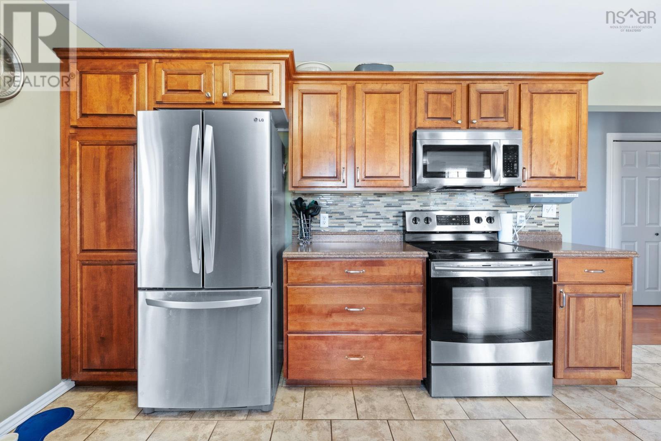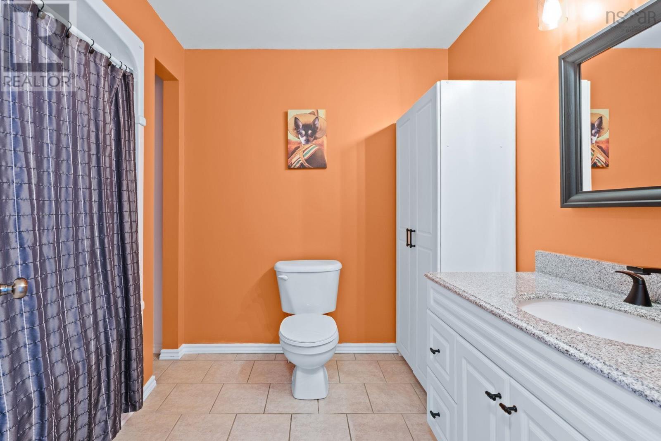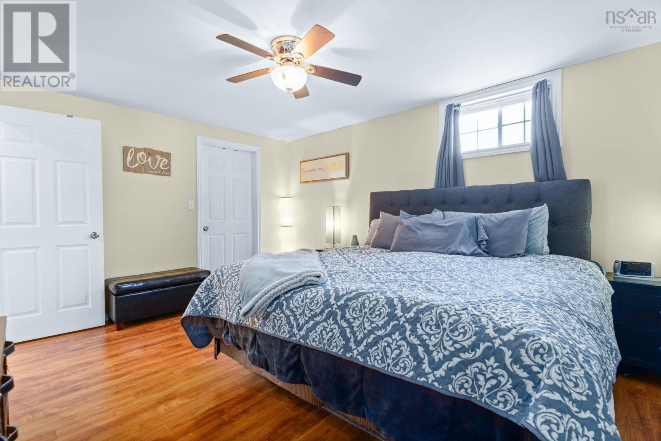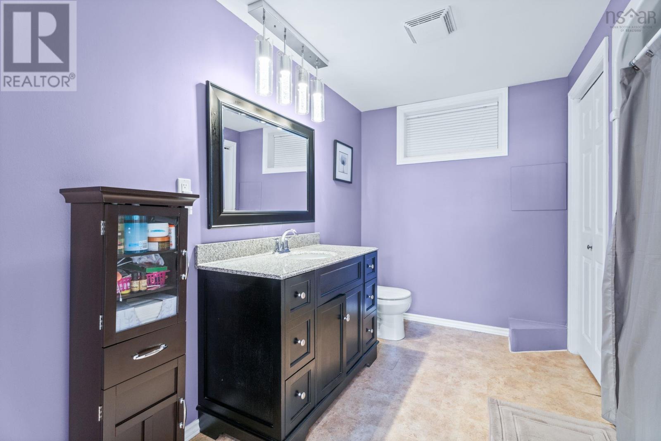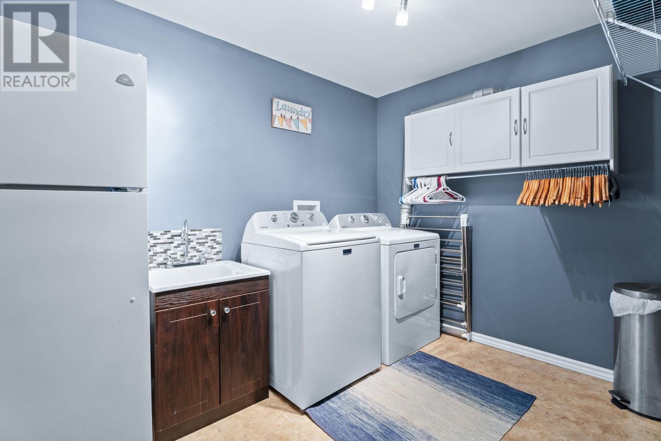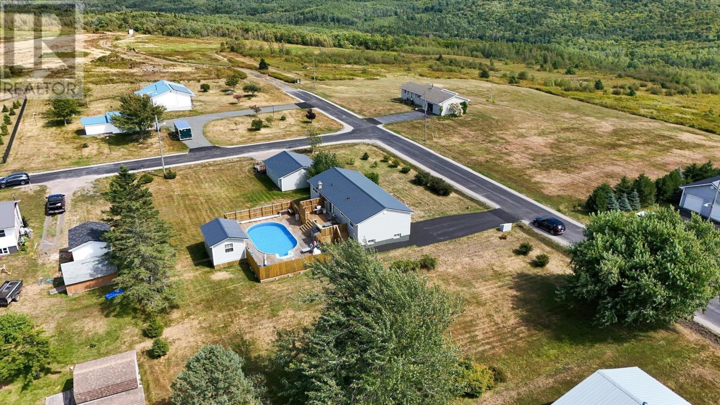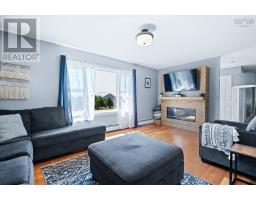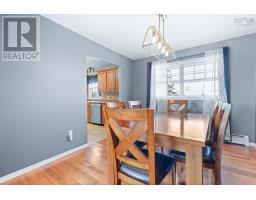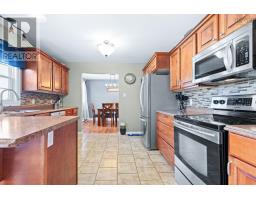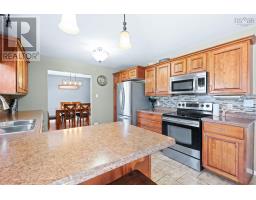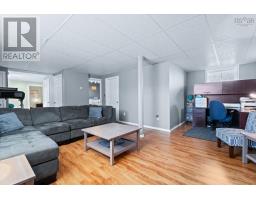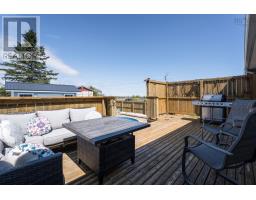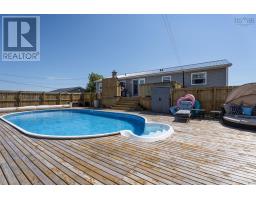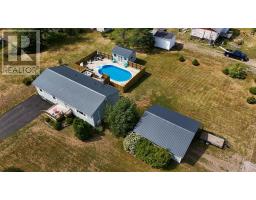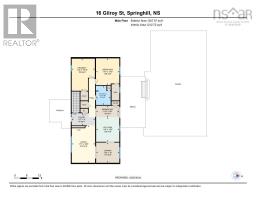3 Bedroom
2 Bathroom
2,457 ft2
Bungalow
Above Ground Pool
Wall Unit, Heat Pump
$359,900
A family oasis with scenic views in a welcoming neighborhood; discover this beautifully maintained 2+1 bedroom, 2-bathroom gem nestled in a warm, family-friendly neighborhood. Set on a generous lot with stunning views of wild blueberry fields, this home offers the perfect blend of indoor comfort and outdoor charm. Inside, the bright and versatile layout is ideal for modern family living. The spacious kitchen is perfect for gathering, while large windows throughout fill the home with natural light. Whether youre hosting, relaxing, or working from home, this layout adapts to your needs. Step outside and enjoy your private on-ground pool and cozy pool housea true backyard retreat for summer fun and relaxation. The detached garage adds incredible value, offering ample room for storage, a workshop, or additional parking. Move-in ready and filled with thoughtful upgrades, 16 Gilroy is more than a houseits a place to call home. (id:31415)
Property Details
|
MLS® Number
|
202521694 |
|
Property Type
|
Single Family |
|
Community Name
|
Springhill |
|
Pool Type
|
Above Ground Pool |
|
Structure
|
Shed |
Building
|
Bathroom Total
|
2 |
|
Bedrooms Above Ground
|
2 |
|
Bedrooms Below Ground
|
1 |
|
Bedrooms Total
|
3 |
|
Appliances
|
Stove, Dishwasher, Dryer, Washer, Microwave Range Hood Combo, Refrigerator |
|
Architectural Style
|
Bungalow |
|
Constructed Date
|
1973 |
|
Construction Style Attachment
|
Detached |
|
Cooling Type
|
Wall Unit, Heat Pump |
|
Exterior Finish
|
Vinyl |
|
Flooring Type
|
Hardwood, Laminate |
|
Foundation Type
|
Poured Concrete |
|
Stories Total
|
1 |
|
Size Interior
|
2,457 Ft2 |
|
Total Finished Area
|
2457 Sqft |
|
Type
|
House |
|
Utility Water
|
Municipal Water |
Parking
|
Garage
|
|
|
Attached Garage
|
|
|
Parking Space(s)
|
|
|
Paved Yard
|
|
Land
|
Acreage
|
No |
|
Sewer
|
Municipal Sewage System |
|
Size Irregular
|
0.6887 |
|
Size Total
|
0.6887 Ac |
|
Size Total Text
|
0.6887 Ac |
Rooms
| Level |
Type |
Length |
Width |
Dimensions |
|
Basement |
Bath (# Pieces 1-6) |
|
|
11.10 x 14.8 |
|
Basement |
Bedroom |
|
|
11.10 x 14.8 |
|
Basement |
Laundry Room |
|
|
7.5 x 10.8 |
|
Basement |
Recreational, Games Room |
|
|
23.5 x 20.11 |
|
Basement |
Utility Room |
|
|
11.9 x 7.6 |
|
Basement |
Storage |
|
|
11.2 x 6.2 |
|
Main Level |
Bath (# Pieces 1-6) |
|
|
9.6 x 7.3 |
|
Main Level |
Bedroom |
|
|
13.3 x 11.7 |
|
Main Level |
Dining Nook |
|
|
5.8 x 11.6 |
|
Main Level |
Dining Room |
|
|
10 x 11.6 |
|
Main Level |
Foyer |
|
|
6 x 11.7 |
|
Main Level |
Kitchen |
|
|
12.2 x 11.6 |
|
Main Level |
Living Room |
|
|
18.5 x 11.7 |
|
Main Level |
Primary Bedroom |
|
|
15.10 x 11.6 |
https://www.realtor.ca/real-estate/28780685/16-gilroy-street-springhill-springhill
