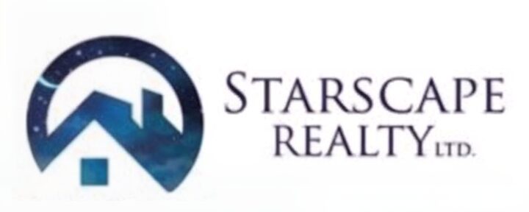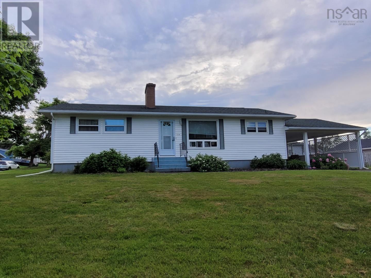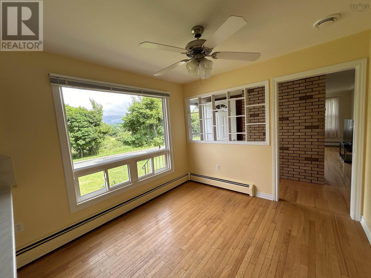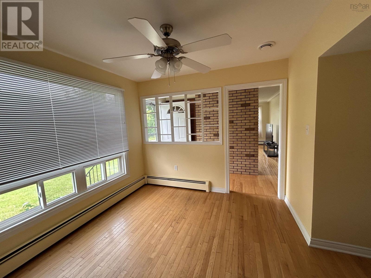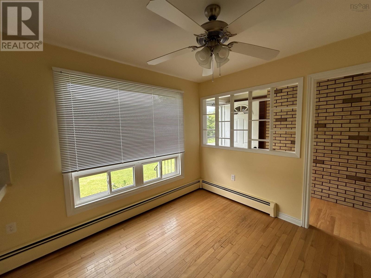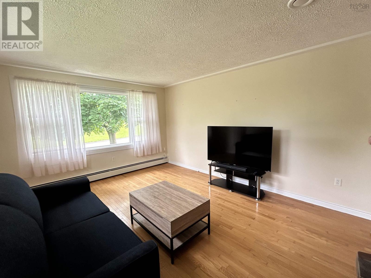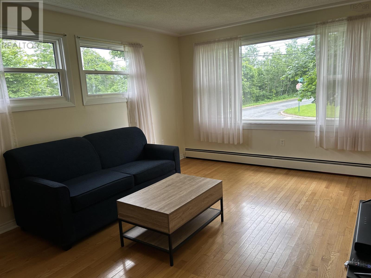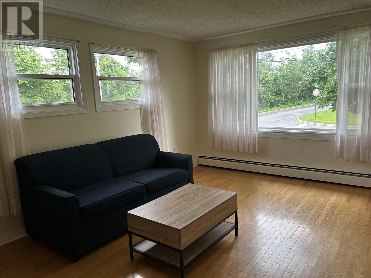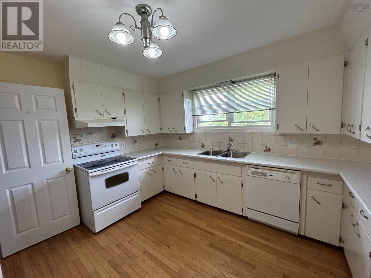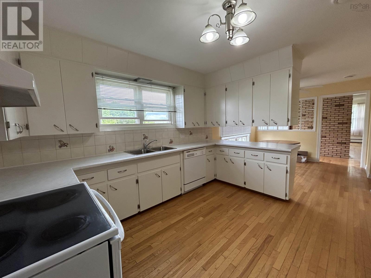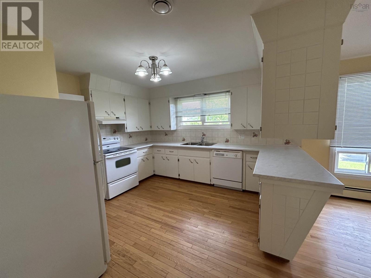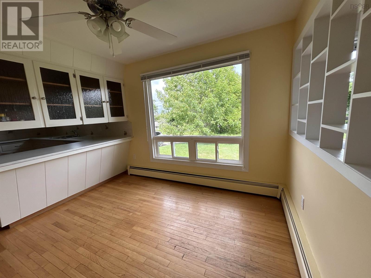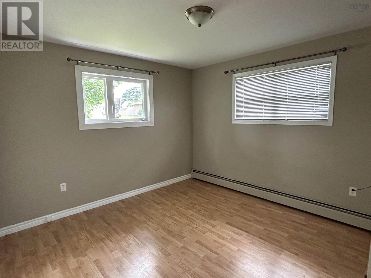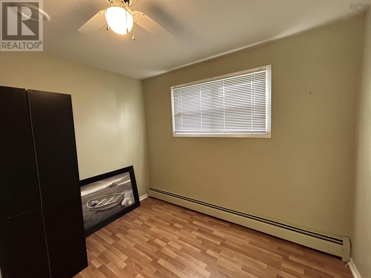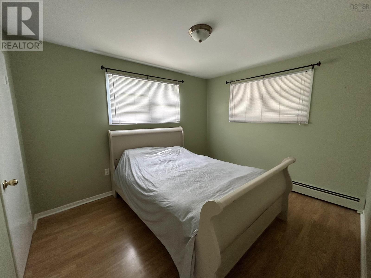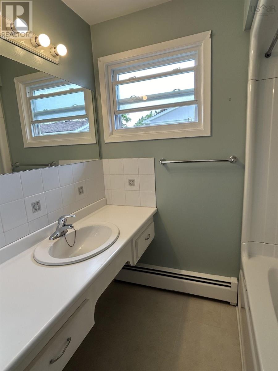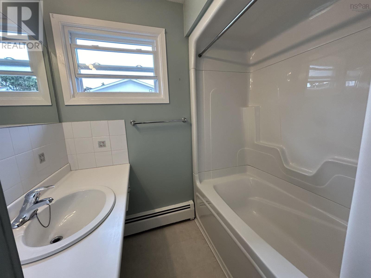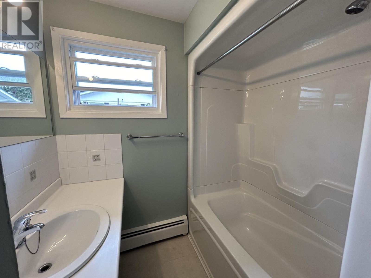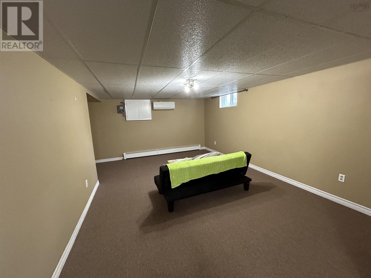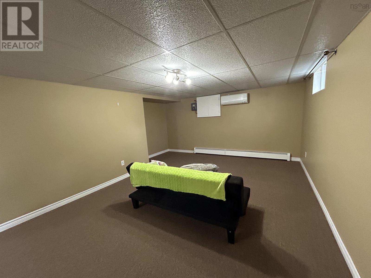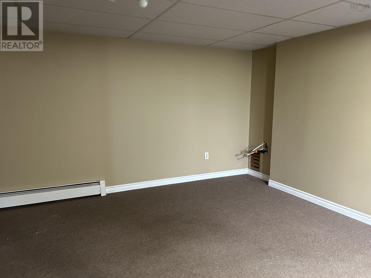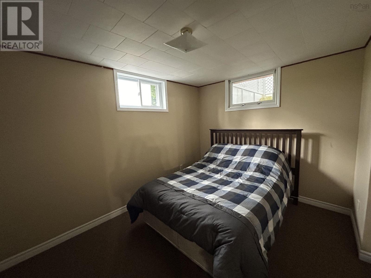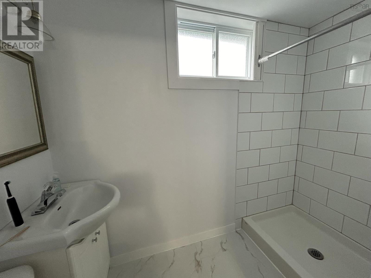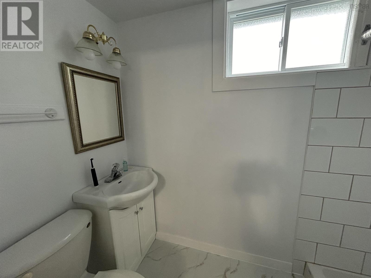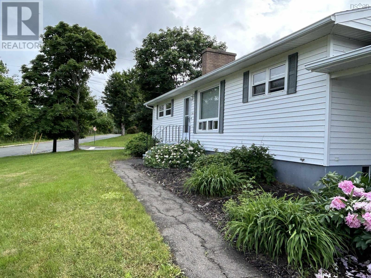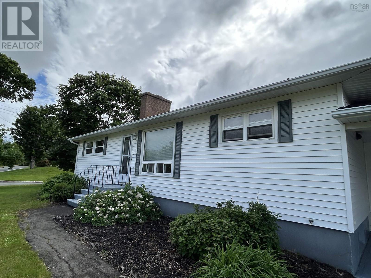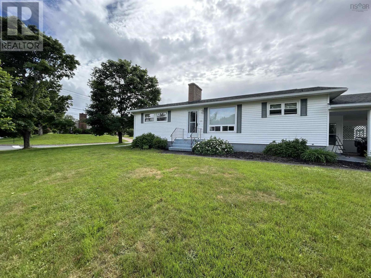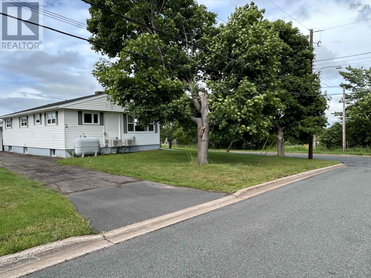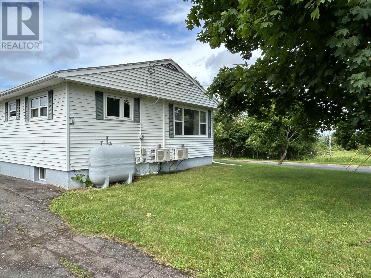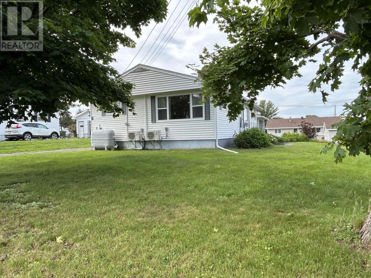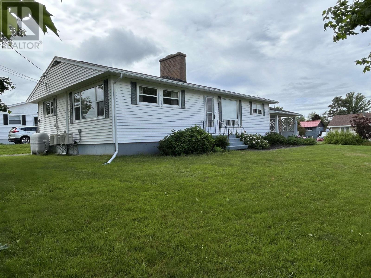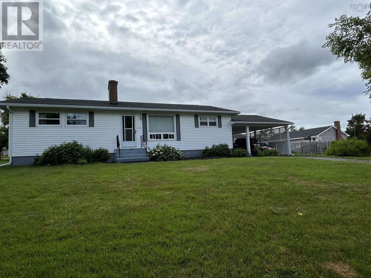4 Bedroom
2 Bathroom
Bungalow
Fireplace
Heat Pump
Landscaped
$309,000
Welcome Home to this Charming Bungalow in a Beautiful Neighborhood! This well-maintained corner-lot bungalow is a hidden gem offering the perfect blend of comfort and convenience. Boasting four bedrooms and two bathrooms, this cozy home is perfect for families or those looking for extra space. Featuring ample storage space, you'll never have to worry about clutter again. The attached carport with two driveways provides easy parking options for you and your guests or maybe a place for your camper. Cozy up by the fireplace on chilly evenings and create lasting memories in the heart of this inviting home. With a spacious layout and a peaceful neighborhood setting, this bungalow is the perfect place to relax and unwind. Don't miss this opportunity to make this charming bungalow your own. (id:31415)
Property Details
|
MLS® Number
|
202415276 |
|
Property Type
|
Single Family |
|
Community Name
|
Stellarton |
|
Amenities Near By
|
Park, Playground, Place Of Worship |
|
Community Features
|
School Bus |
|
Structure
|
Shed |
Building
|
Bathroom Total
|
2 |
|
Bedrooms Above Ground
|
3 |
|
Bedrooms Below Ground
|
1 |
|
Bedrooms Total
|
4 |
|
Appliances
|
Stove, Dishwasher, Dryer, Washer, Refrigerator |
|
Architectural Style
|
Bungalow |
|
Basement Development
|
Finished |
|
Basement Type
|
Full (finished) |
|
Constructed Date
|
1973 |
|
Construction Style Attachment
|
Detached |
|
Cooling Type
|
Heat Pump |
|
Exterior Finish
|
Vinyl |
|
Fireplace Present
|
Yes |
|
Flooring Type
|
Ceramic Tile, Hardwood, Vinyl |
|
Foundation Type
|
Poured Concrete |
|
Half Bath Total
|
1 |
|
Stories Total
|
1 |
|
Total Finished Area
|
2340 Sqft |
|
Type
|
House |
|
Utility Water
|
Municipal Water |
Parking
Land
|
Acreage
|
No |
|
Land Amenities
|
Park, Playground, Place Of Worship |
|
Landscape Features
|
Landscaped |
|
Sewer
|
Municipal Sewage System |
|
Size Irregular
|
0.2144 |
|
Size Total
|
0.2144 Ac |
|
Size Total Text
|
0.2144 Ac |
Rooms
| Level |
Type |
Length |
Width |
Dimensions |
|
Basement |
Mud Room |
|
|
6x10.10 |
|
Basement |
Bath (# Pieces 1-6) |
|
|
4x5.7 |
|
Basement |
Recreational, Games Room |
|
|
18.4x12.5 |
|
Basement |
Storage |
|
|
17.5x12.1 |
|
Basement |
Bedroom |
|
|
9.2x12.4 |
|
Main Level |
Kitchen |
|
|
9.8x11.5 |
|
Main Level |
Living Room |
|
|
15.5x11.11 |
|
Main Level |
Bath (# Pieces 1-6) |
|
|
10x5 |
|
Main Level |
Bedroom |
|
|
9.10x10.11 |
|
Main Level |
Bedroom |
|
|
9.11x9.8 |
|
Main Level |
Bedroom |
|
|
12x10.10 |
|
Main Level |
Dining Room |
|
|
9.8x10.8 |
https://www.realtor.ca/real-estate/27103396/128-queensway-road-stellarton-stellarton
