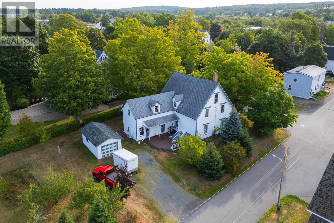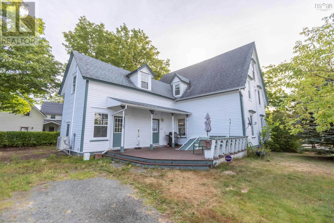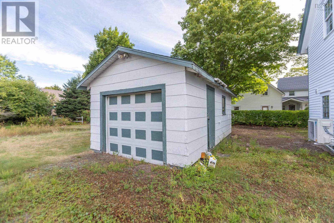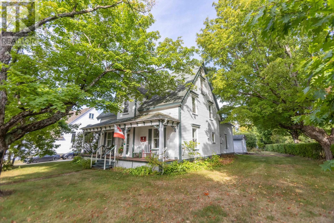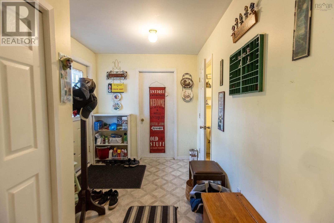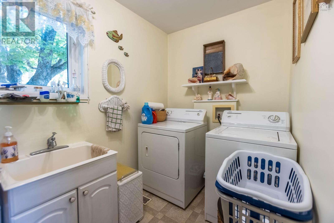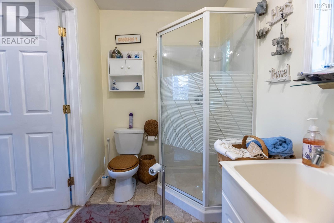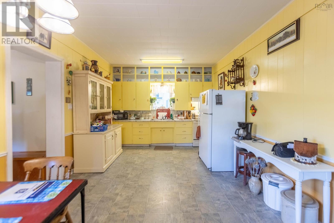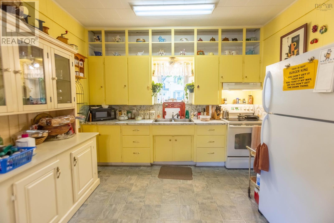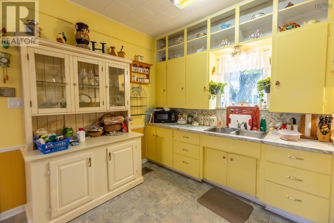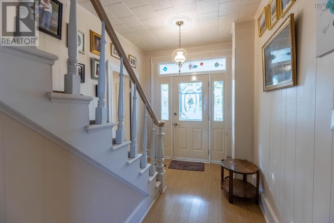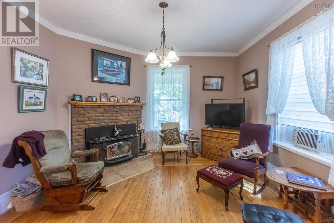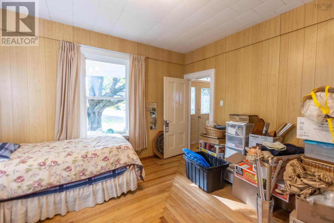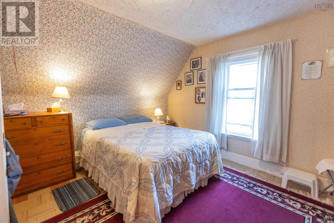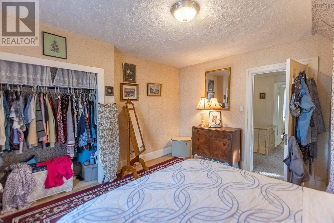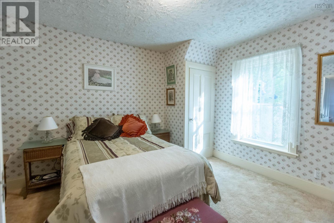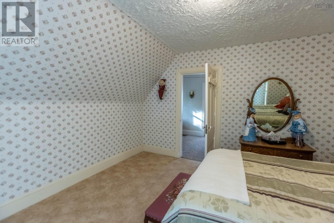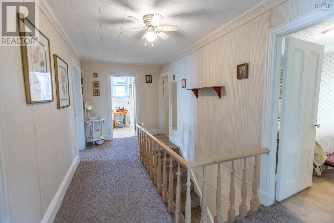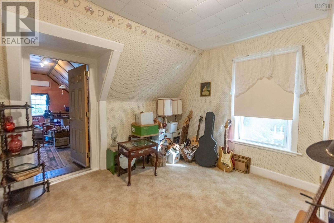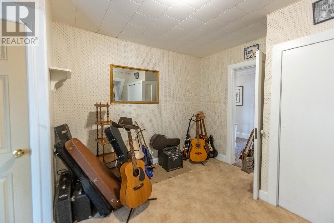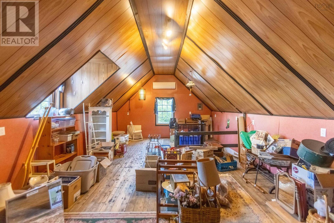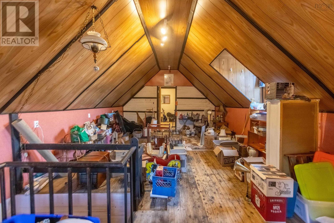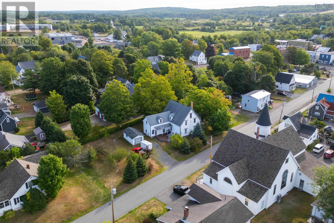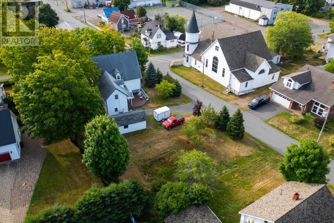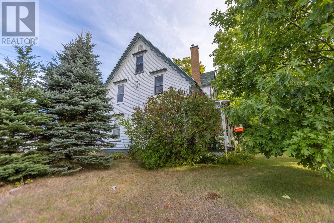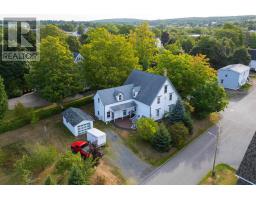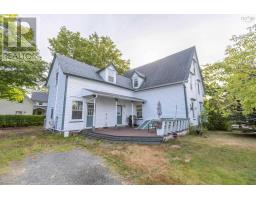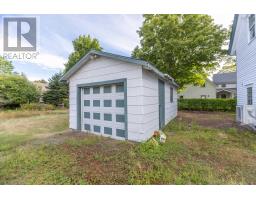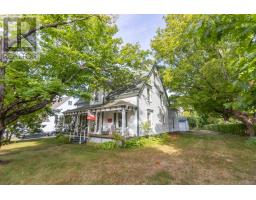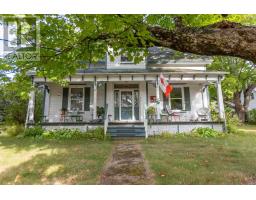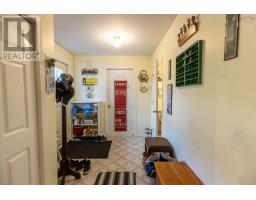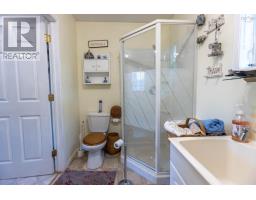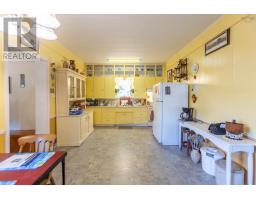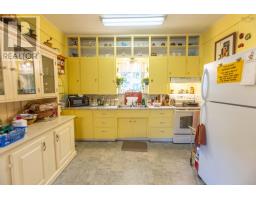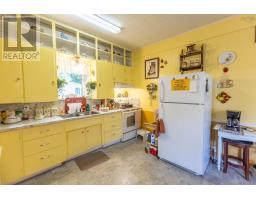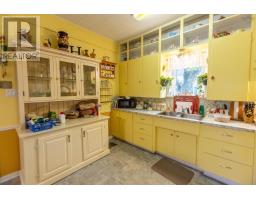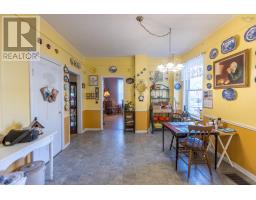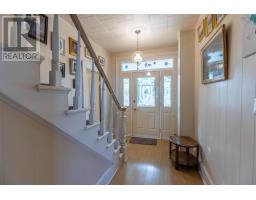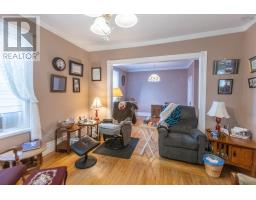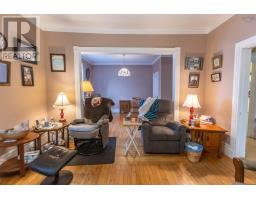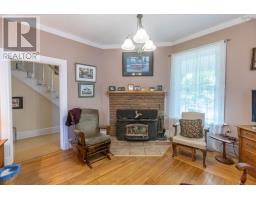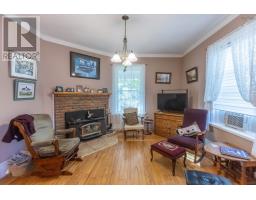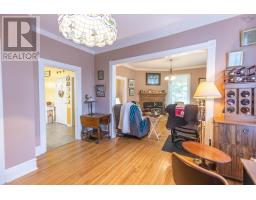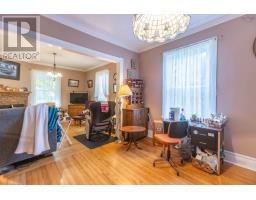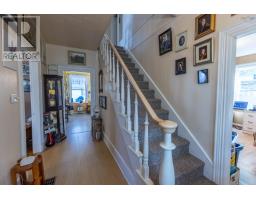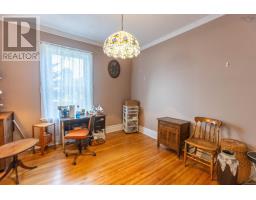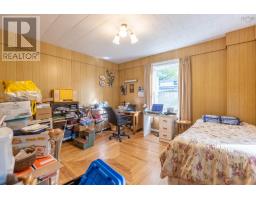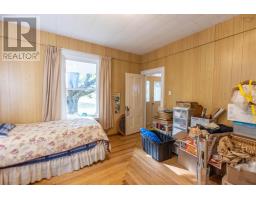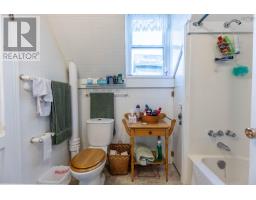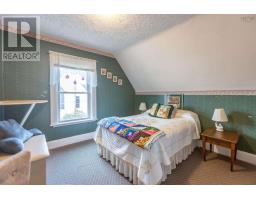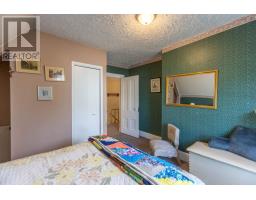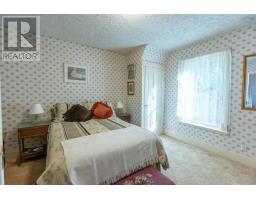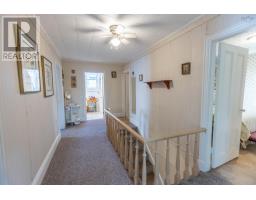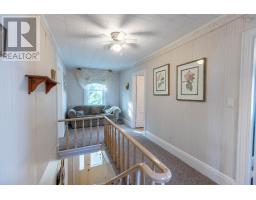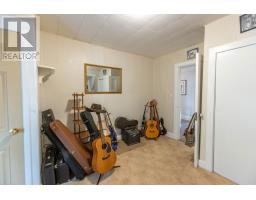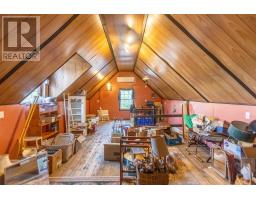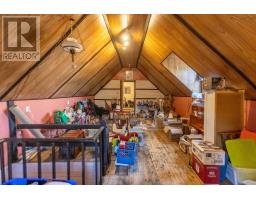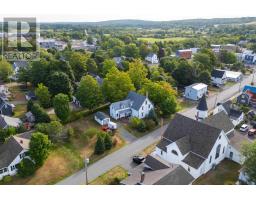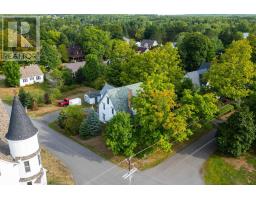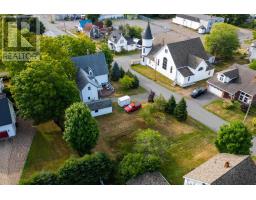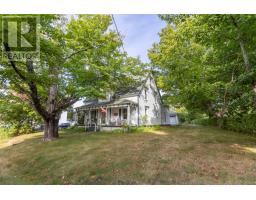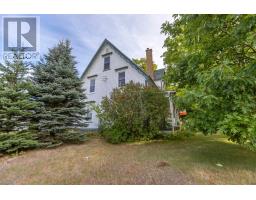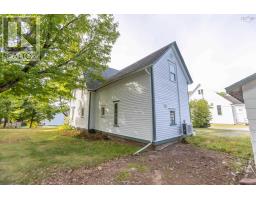4 Bedroom
2 Bathroom
2,312 ft2
Fireplace
Wall Unit, Heat Pump
Landscaped
$279,900
Step Back in Time with This Historic Victorian Gem Built in 1890, this beautifully preserved Folk Victorian home offers a rare opportunity to own a true piece of Nova Scotias history. While the roof, windows, wiring, and plumbing have all been updated for peace of mind, the heart of the home remains a time capsule of craftsmanship and charm with soaring ceilings, rich hardwood floors, intricate trim work, and abundant natural light. Inside, the main level features a spacious kitchen, formal dining room, inviting living room, front office that could easily serve as a main-level bedroom, and the convenience of main floor laundry. A covered veranda spans the front of the home, perfect for enjoying summer evenings. Upstairs, youll find four generously sized bedrooms, a 4-piece bath, and a former maids quartersnow a rec roomwith its own staircase. The large attic offers exciting potential to be developed into additional living space. Outdoors, the property includes a detached garage, a large deck for entertaining, and is situated on a beautifully kept corner lot shaded by mature trees. All of this just steps away from schools, the arena, ball fields, and all town amenities. This home is more than just a residenceits a story of history, character, and possibility waiting for its next chapter. (id:31415)
Property Details
|
MLS® Number
|
202521830 |
|
Property Type
|
Single Family |
|
Community Name
|
Oxford |
|
Amenities Near By
|
Golf Course, Park, Playground, Shopping, Place Of Worship, Beach |
|
Community Features
|
Recreational Facilities, School Bus |
|
Features
|
Level |
Building
|
Bathroom Total
|
2 |
|
Bedrooms Above Ground
|
4 |
|
Bedrooms Total
|
4 |
|
Appliances
|
Stove, Dryer, Washer, Refrigerator |
|
Basement Development
|
Unfinished |
|
Basement Type
|
Full (unfinished) |
|
Constructed Date
|
1890 |
|
Construction Style Attachment
|
Detached |
|
Cooling Type
|
Wall Unit, Heat Pump |
|
Exterior Finish
|
Wood Siding |
|
Fireplace Present
|
Yes |
|
Flooring Type
|
Carpeted, Hardwood, Laminate, Vinyl |
|
Foundation Type
|
Poured Concrete, Stone |
|
Stories Total
|
2 |
|
Size Interior
|
2,312 Ft2 |
|
Total Finished Area
|
2312 Sqft |
|
Type
|
House |
|
Utility Water
|
Municipal Water |
Parking
|
Garage
|
|
|
Detached Garage
|
|
|
Gravel
|
|
Land
|
Acreage
|
No |
|
Land Amenities
|
Golf Course, Park, Playground, Shopping, Place Of Worship, Beach |
|
Landscape Features
|
Landscaped |
|
Sewer
|
Municipal Sewage System |
|
Size Irregular
|
0.3478 |
|
Size Total
|
0.3478 Ac |
|
Size Total Text
|
0.3478 Ac |
Rooms
| Level |
Type |
Length |
Width |
Dimensions |
|
Second Level |
Bath (# Pieces 1-6) |
|
|
12.11x12.9 |
|
Second Level |
Bedroom |
|
|
12.11x12.9 |
|
Second Level |
Bedroom |
|
|
13x12.8 |
|
Second Level |
Bedroom |
|
|
13x12.10 |
|
Second Level |
Primary Bedroom |
|
|
13.1x13 |
|
Second Level |
Recreational, Games Room |
|
|
14.2x24.11 |
|
Main Level |
Laundry / Bath |
|
|
5.9x11.7 |
|
Main Level |
Den |
|
|
13.1x13.9 |
|
Main Level |
Dining Room |
|
|
12.10x11.4 |
|
Main Level |
Eat In Kitchen |
|
|
21.4x11.7 |
|
Main Level |
Foyer |
|
|
7.9x14.11 |
|
Main Level |
Living Room |
|
|
12.11x13.7 |
|
Main Level |
Mud Room |
|
|
7.7x10.5 |
|
Main Level |
Storage |
|
|
14.1x4.5 |
|
Main Level |
Utility Room |
|
|
8.4x6.2 |
https://www.realtor.ca/real-estate/28785939/109-jackson-street-oxford-oxford

