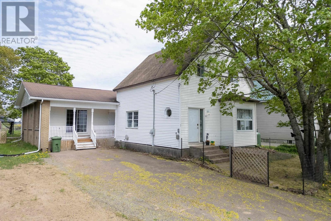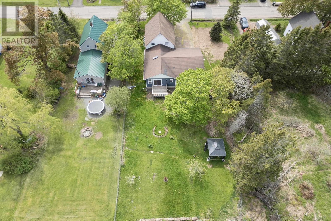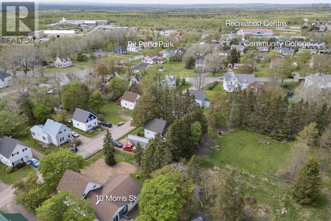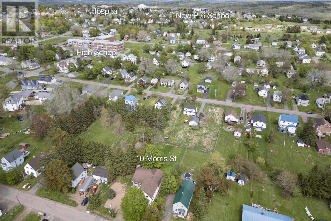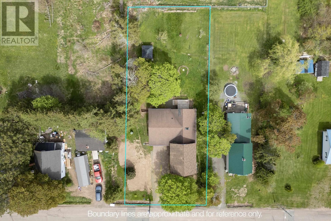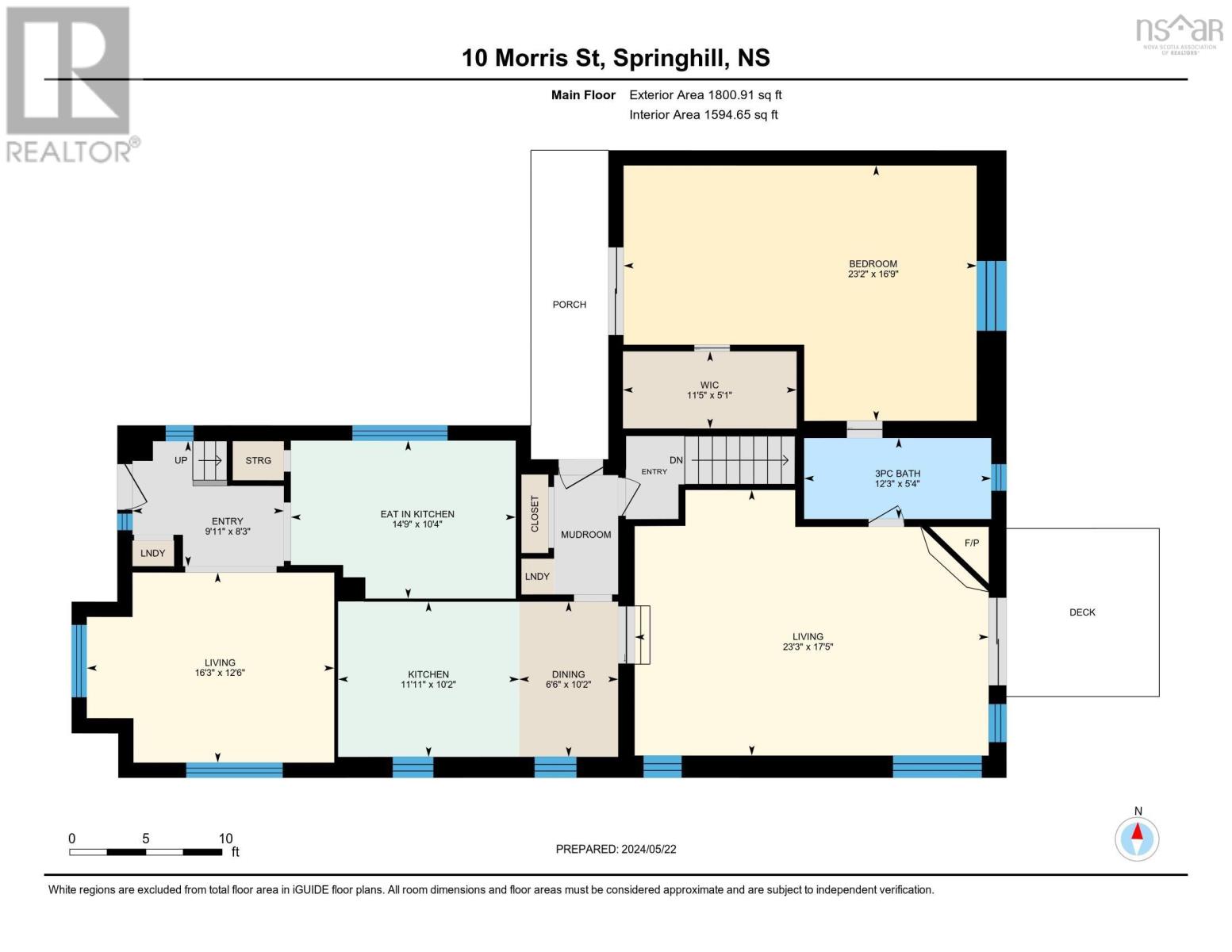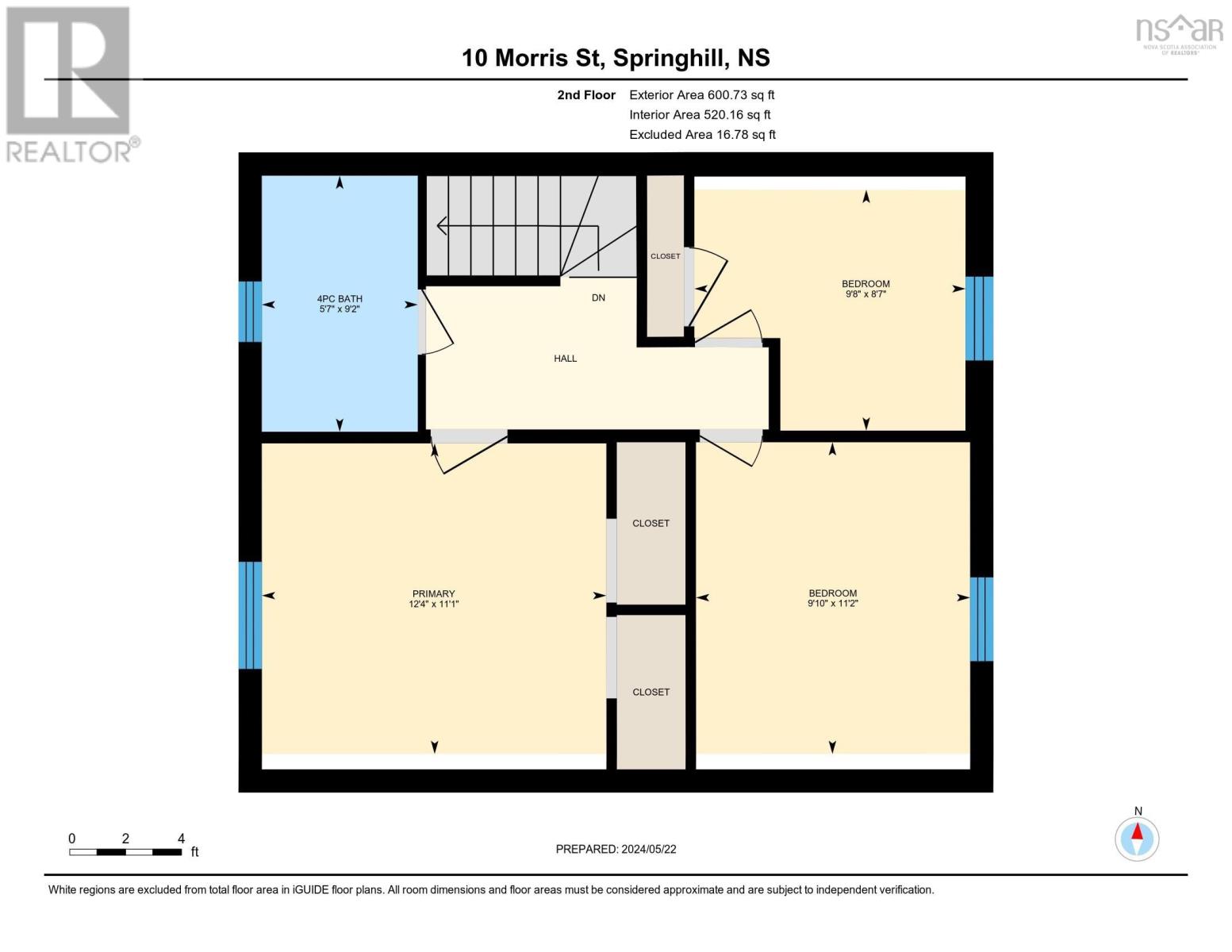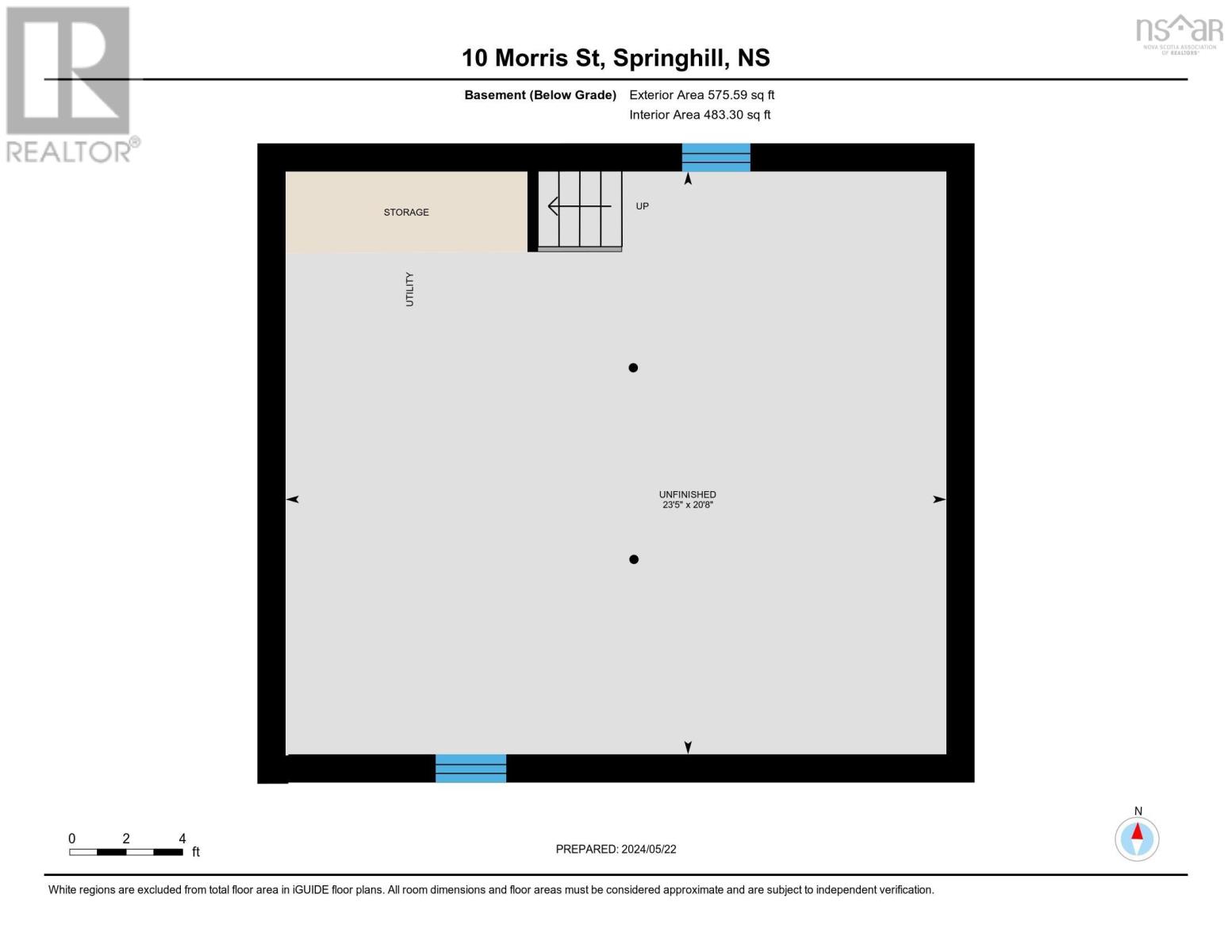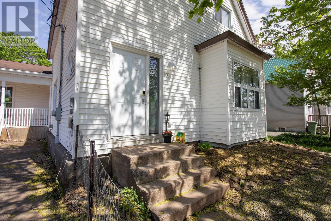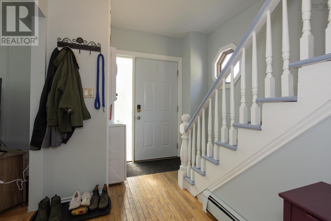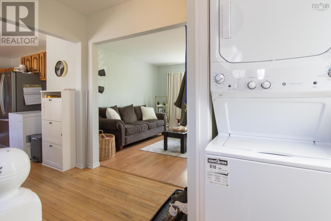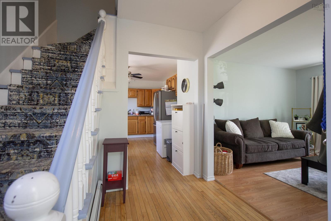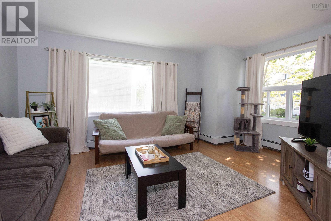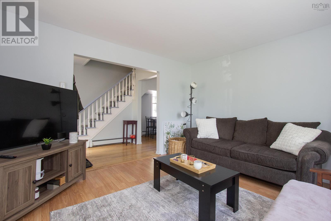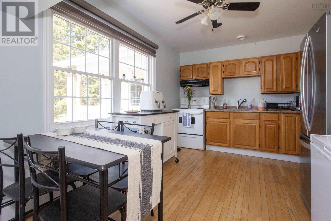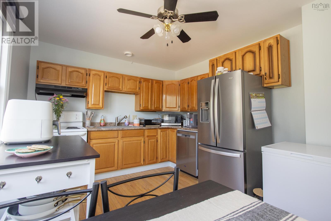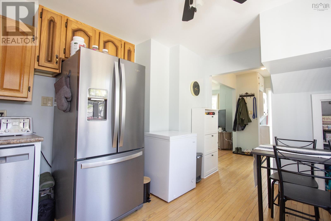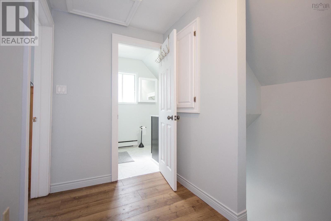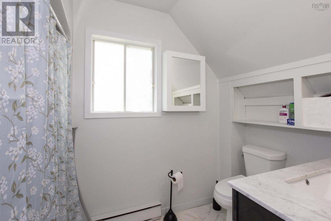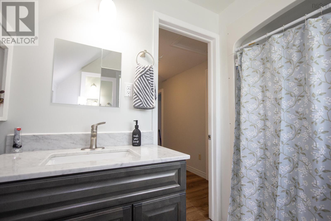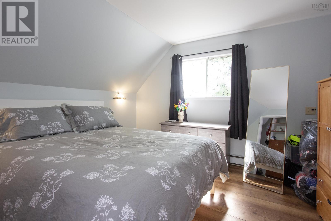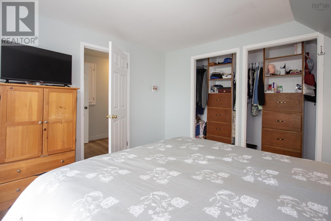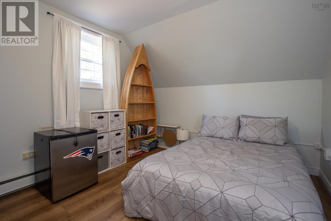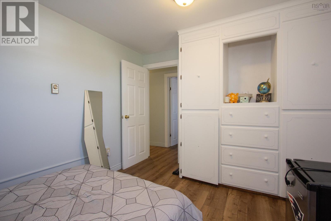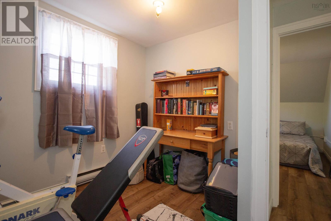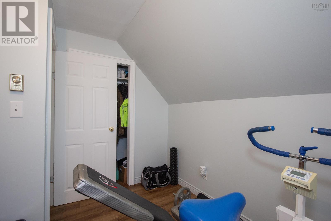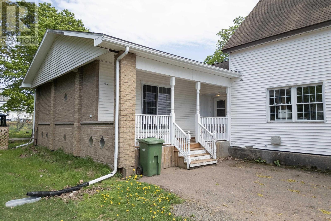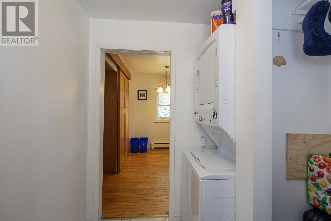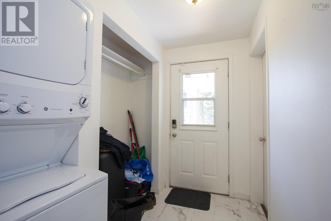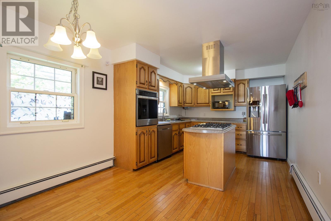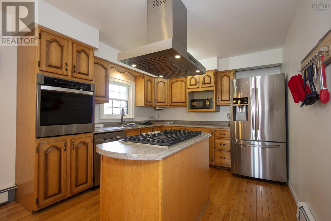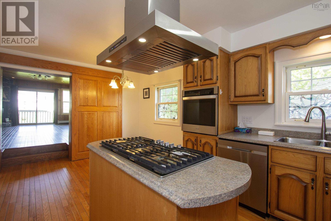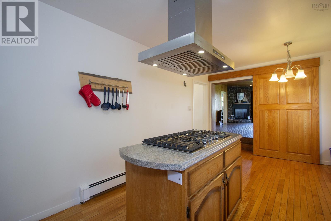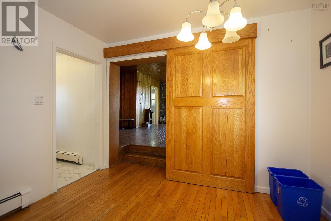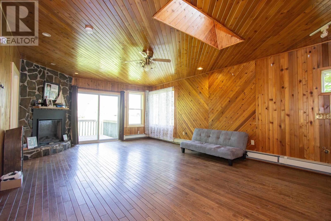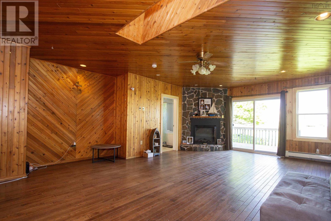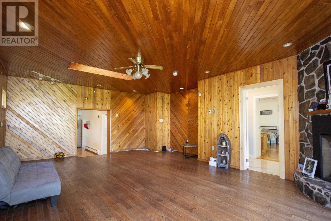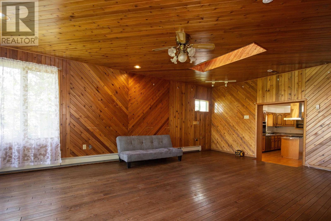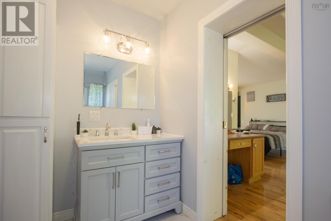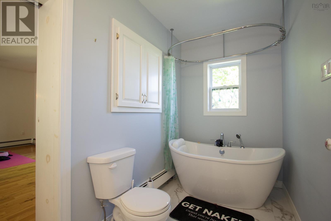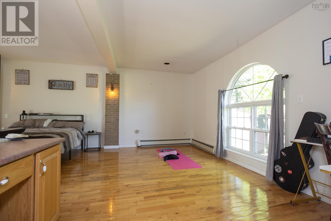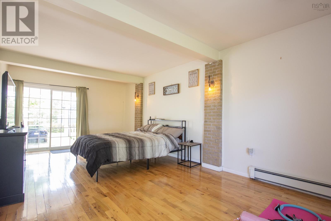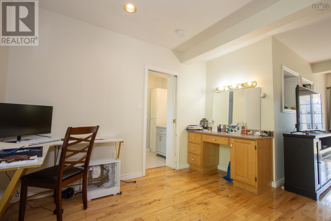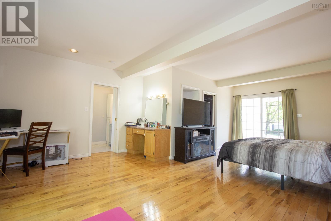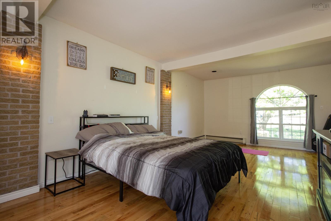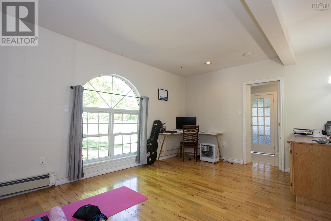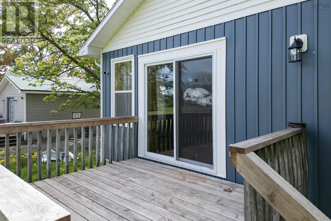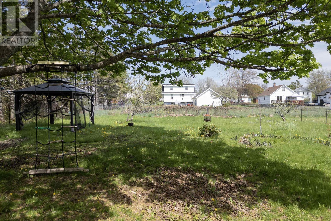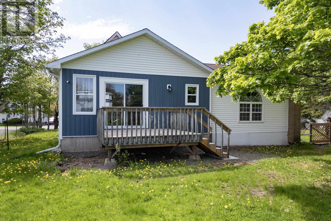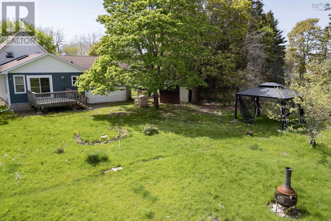4 Bedroom
2 Bathroom
Fireplace
Landscaped
$275,900
LARGE 2-UNIT RENTAL WITH FANTASIC YARD! Starting in the two-story unit at the front has a great sized entry with main floor laundry, living room, and eat-in kitchen. Upstairs are three bedrooms and a full bathroom. The one-level unit at the back has a front covered veranda, mudroom with laundry, spacious kitchen/dining room, living room with propane stove, patio doors to a back deck and yard, full bathroom and a large bedroom with walk-in closet. The following upgrades have taken place over the past 1.5 years: a new rear deck, 3 new windows, patio doors and sill installed at the back of the house, a bathroom reno with new flooring to both units, new flooring 2nd floor, interior paint throughout, kitchen upgrades to both units, spray foam insulation added under main floor bedroom, eavestrough installed, electrical upgrades for 200 amp service to front house, a 100 amp panel for the in-law suite, and a generator panel added. The backyard has been completely fenced for pets, and a new gazebo was added to enjoy the new perennials & shrubs. An NU air ventilation system was installed resulting in the basement being dry, providing ample storage. A paved driveway, sheltered veranda, and a garden shed for seasonal storage add to this impressive property. Springhill is a historical mining community, with P-12 schools, an NSCC campus, dining, amenities, All Saints Hospital, the Dr Carson & Marion Murray Community Ctr, a splash park, walking trails & more. Be sure to check out the 3D Tour and floor plans for more details. Call to book your viewing today! (id:31415)
Property Details
|
MLS® Number
|
202411440 |
|
Property Type
|
Single Family |
|
Community Name
|
Springhill |
|
Amenities Near By
|
Golf Course, Park, Playground, Shopping, Place Of Worship |
|
Community Features
|
Recreational Facilities |
|
Equipment Type
|
Propane Tank |
|
Features
|
Level, Gazebo, Sump Pump |
|
Rental Equipment Type
|
Propane Tank |
|
Structure
|
Shed |
Building
|
Bathroom Total
|
2 |
|
Bedrooms Above Ground
|
4 |
|
Bedrooms Total
|
4 |
|
Appliances
|
Cooktop - Propane, Oven - Electric, Range - Electric, Dishwasher, Dryer - Electric, Washer, Refrigerator |
|
Basement Type
|
Crawl Space |
|
Constructed Date
|
1926 |
|
Construction Style Attachment
|
Side By Side |
|
Exterior Finish
|
Brick, Vinyl |
|
Fireplace Present
|
Yes |
|
Flooring Type
|
Hardwood, Laminate, Vinyl Plank |
|
Foundation Type
|
Poured Concrete, Stone |
|
Stories Total
|
2 |
|
Total Finished Area
|
2115 Sqft |
|
Type
|
Duplex |
|
Utility Water
|
Municipal Water |
Land
|
Acreage
|
No |
|
Land Amenities
|
Golf Course, Park, Playground, Shopping, Place Of Worship |
|
Landscape Features
|
Landscaped |
|
Sewer
|
Municipal Sewage System |
|
Size Irregular
|
0.2965 |
|
Size Total
|
0.2965 Ac |
|
Size Total Text
|
0.2965 Ac |
Rooms
| Level |
Type |
Length |
Width |
Dimensions |
|
Second Level |
Bath (# Pieces 1-6) |
|
|
9.2 x 5.7 |
|
Second Level |
Primary Bedroom |
|
|
11.1 x 12.4 |
|
Second Level |
Bedroom |
|
|
11.2 x 9.10 |
|
Second Level |
Bedroom |
|
|
8.7 x 9.8 |
|
Main Level |
Foyer |
|
|
8.3 x 9.11 |
|
Main Level |
Living Room |
|
|
12.6 x 16.3 |
|
Main Level |
Eat In Kitchen |
|
|
10.4 x 14.9 |
|
Main Level |
Mud Room |
|
|
7.10 x 4.3 |
|
Main Level |
Dining Nook |
|
|
10.2 x 6.6 |
|
Main Level |
Kitchen |
|
|
10.2 x 11.11 |
|
Main Level |
Living Room |
|
|
17.5 x 23.3 |
|
Main Level |
Bath (# Pieces 1-6) |
|
|
5.4 x 12.3 |
|
Main Level |
Primary Bedroom |
|
|
16.9 x 23.2 |
|
Main Level |
Other |
|
|
WIC 5.1 x 11.5 |
https://www.realtor.ca/real-estate/26936811/10-morris-street-springhill-springhill

