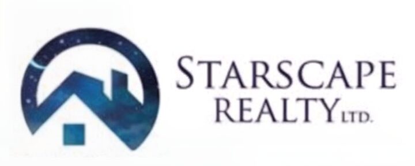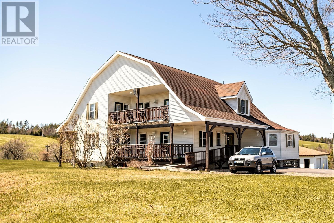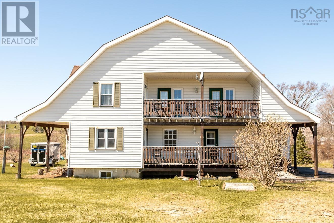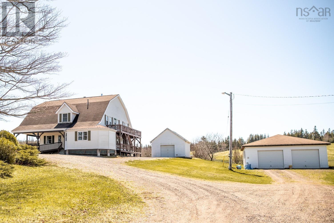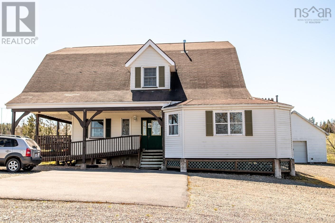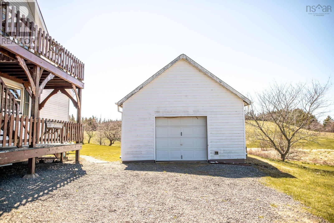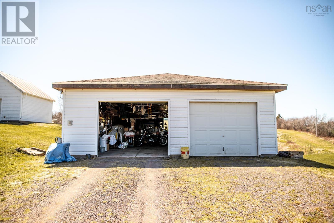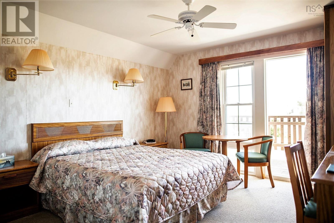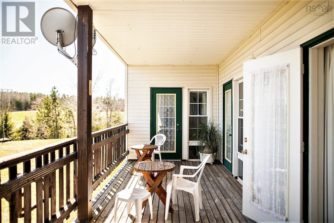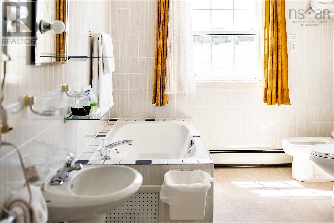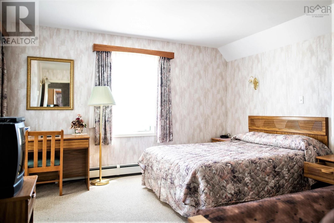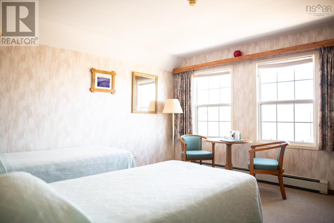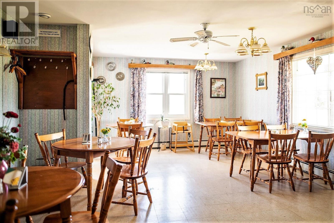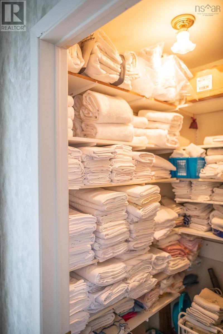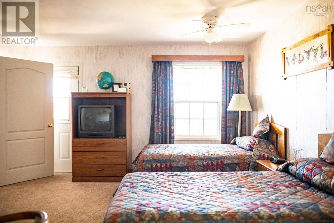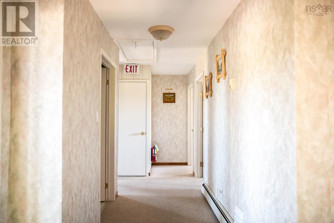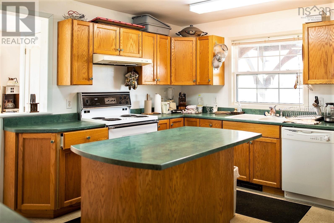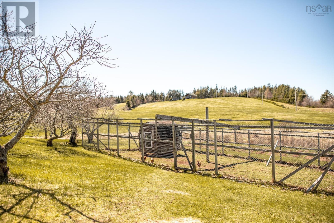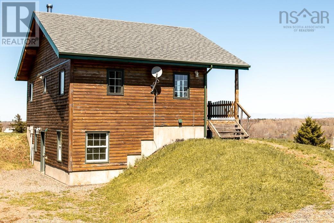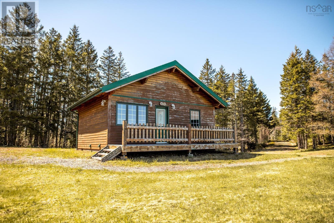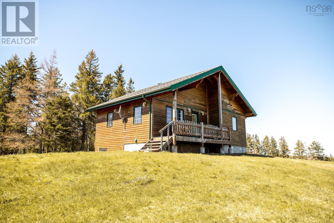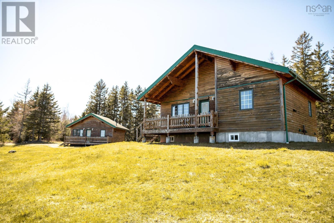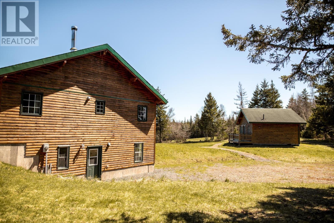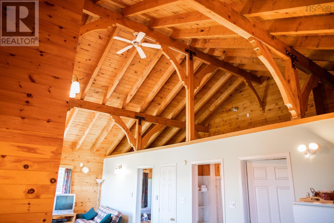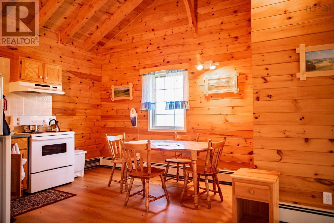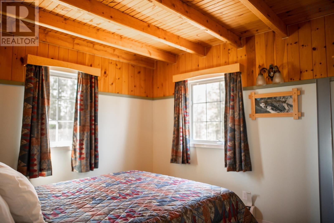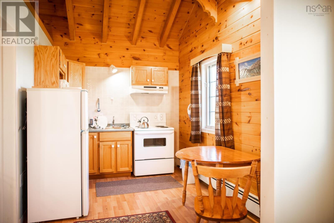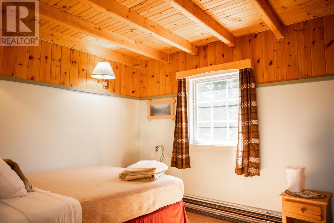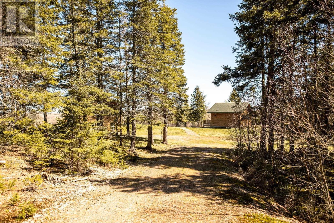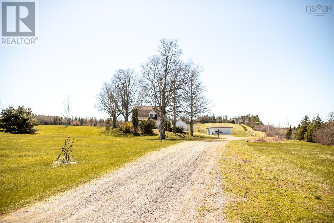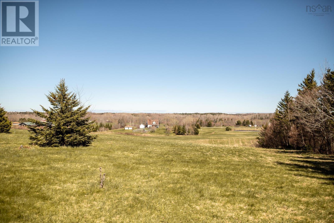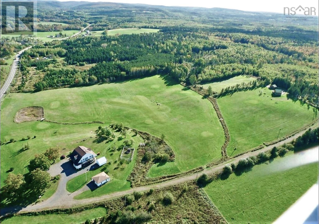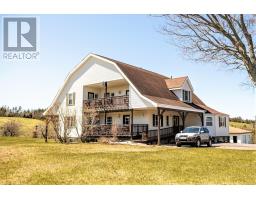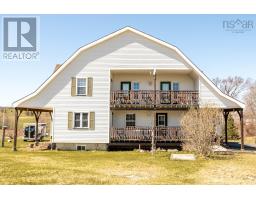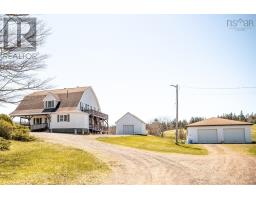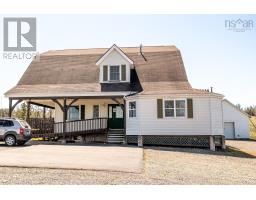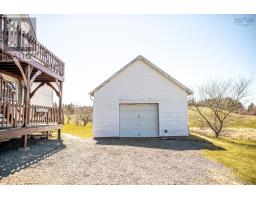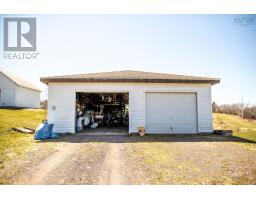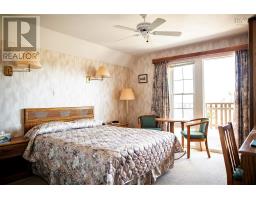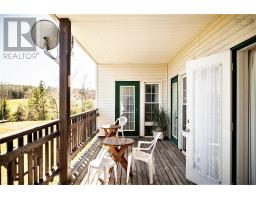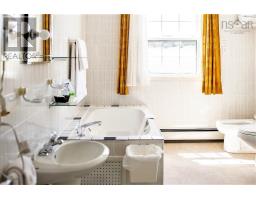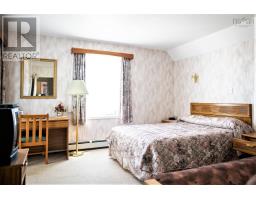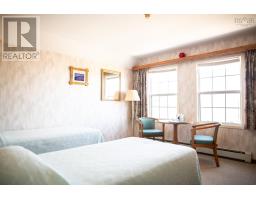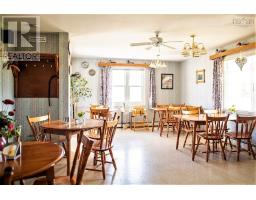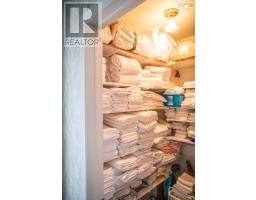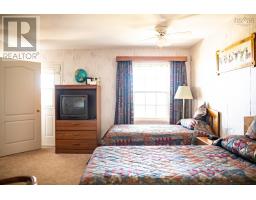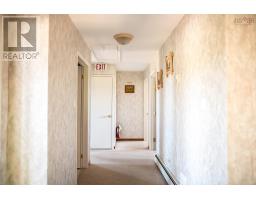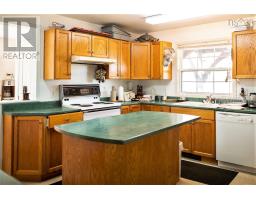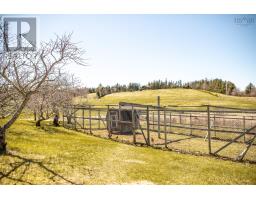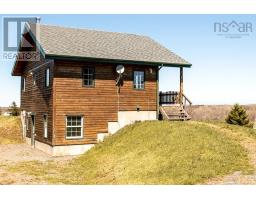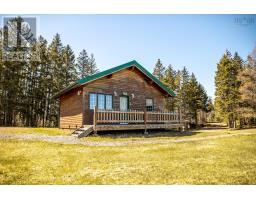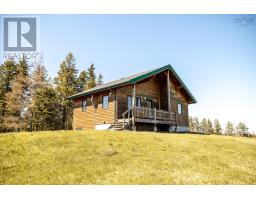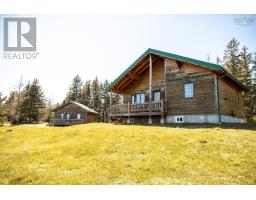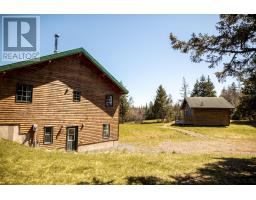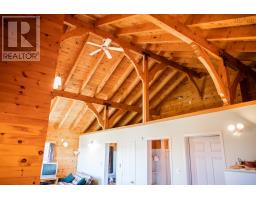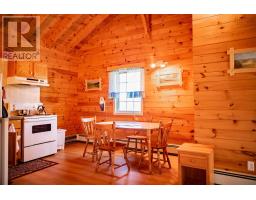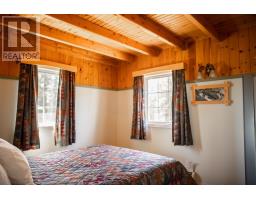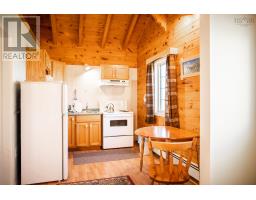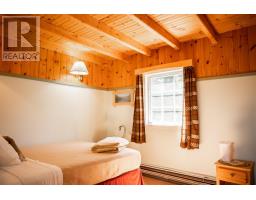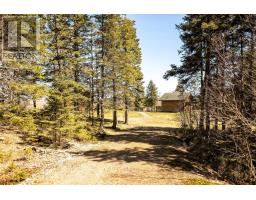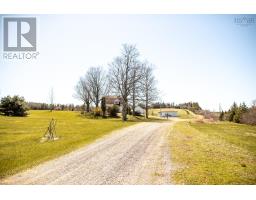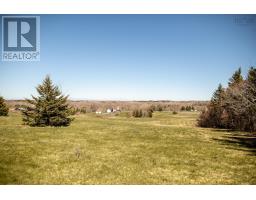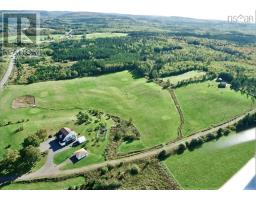10 Bedroom
11 Bathroom
Acreage
Partially Landscaped
$997,500
A great opportunity for the entrepreneur to turn this previous Inn and Chalets into a destination with 90 acres of land, a home, two log chalets and just 5 minutes from wonderful Tatamagouche. In an area always in demand for year round accommodation and seniors homes there would be no difficulty in maintaining full capacity. Golf, beaches, ski, restaurants, farmers market, hospital , stores and great schools are all easy travelling distance from this location. The spacious main home has very flexible accommodation with 6 en-suite bedrooms, an additional bedroom, and masses of living space. The log chalets are two bedroom and one bedroom, spacious have amazing views across the valley. The additional septic system already in place allows the construction of three more homes or chalets. Located on a hillside in an area of outstanding natural beauty this property would make an amazing Resort and Spa. (id:31415)
Property Details
|
MLS® Number
|
202404848 |
|
Property Type
|
Single Family |
|
Community Name
|
Balfron |
|
Amenities Near By
|
Golf Course, Park, Playground, Shopping, Place Of Worship, Beach |
|
Community Features
|
Recreational Facilities, School Bus |
|
Features
|
Treed, Sloping, Balcony |
|
Structure
|
Shed |
Building
|
Bathroom Total
|
11 |
|
Bedrooms Above Ground
|
10 |
|
Bedrooms Total
|
10 |
|
Constructed Date
|
1998 |
|
Construction Style Attachment
|
Detached |
|
Exterior Finish
|
Log, Vinyl |
|
Flooring Type
|
Engineered Hardwood |
|
Foundation Type
|
Poured Concrete |
|
Half Bath Total
|
3 |
|
Stories Total
|
2 |
|
Total Finished Area
|
4156 Sqft |
|
Type
|
House |
|
Utility Water
|
Drilled Well |
Parking
|
Garage
|
|
|
Detached Garage
|
|
|
Gravel
|
|
Land
|
Acreage
|
Yes |
|
Land Amenities
|
Golf Course, Park, Playground, Shopping, Place Of Worship, Beach |
|
Landscape Features
|
Partially Landscaped |
|
Sewer
|
Septic System |
|
Size Irregular
|
97.03 |
|
Size Total
|
97.03 Ac |
|
Size Total Text
|
97.03 Ac |
Rooms
| Level |
Type |
Length |
Width |
Dimensions |
|
Second Level |
Bedroom |
|
|
13.6 x 13.4 |
|
Second Level |
Bedroom |
|
|
12 x 13.4 |
|
Second Level |
Bedroom |
|
|
12 x 13.3 |
|
Second Level |
Bedroom |
|
|
13.8 x 13 |
|
Second Level |
Bedroom |
|
|
13.3 x 13 |
|
Second Level |
Ensuite (# Pieces 2-6) |
|
|
3pc (xThree) |
|
Second Level |
Ensuite (# Pieces 2-6) |
|
|
4pc |
|
Basement |
Bedroom |
|
|
13.5 x 14 |
|
Basement |
Ensuite (# Pieces 2-6) |
|
|
3 PC |
|
Main Level |
Kitchen |
|
|
21.9 x 15.3 |
|
Main Level |
Dining Room |
|
|
13.3 x 13.3 |
|
Main Level |
Living Room |
|
|
9.9 x 13 |
|
Main Level |
Den |
|
|
10 x 13.9 |
|
Main Level |
Bedroom |
|
|
11.10 x 13.6 |
|
Main Level |
Ensuite (# Pieces 2-6) |
|
|
3 pc |
|
Main Level |
Bath (# Pieces 1-6) |
|
|
2pc (xThree) |
|
Main Level |
Other |
|
|
Chalet 1 20 x 29 |
|
Main Level |
Living Room |
|
|
Combined |
|
Main Level |
Kitchen |
|
|
Combined |
|
Main Level |
Bath (# Pieces 1-6) |
|
|
3 PC |
|
Main Level |
Bedroom |
|
|
10 X 9.9 |
|
Main Level |
Other |
|
|
Chalet 2 25x33 |
|
Main Level |
Living Room |
|
|
Combined |
|
Main Level |
Kitchen |
|
|
Combined |
|
Main Level |
Bath (# Pieces 1-6) |
|
|
3 PC |
|
Main Level |
Bedroom |
|
|
9.10 x 11.6 |
|
Main Level |
Bedroom |
|
|
9.10 x 9.6 |
https://www.realtor.ca/real-estate/26635680/8627-highway-311-balfron-balfron
