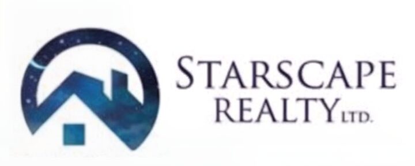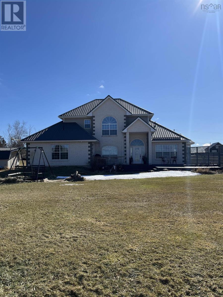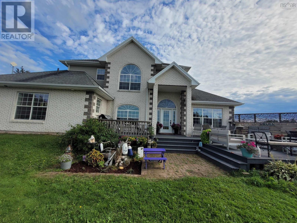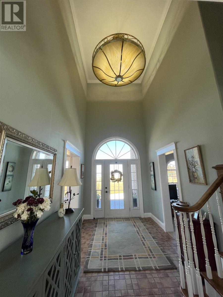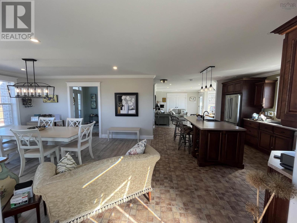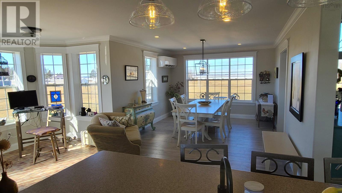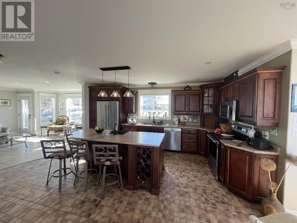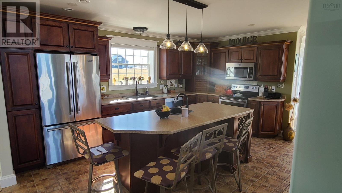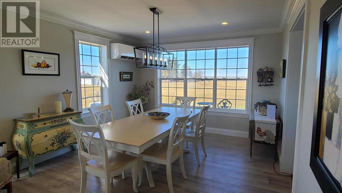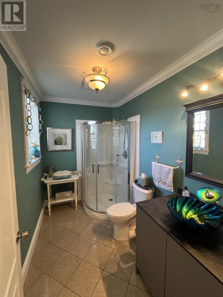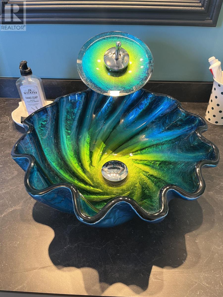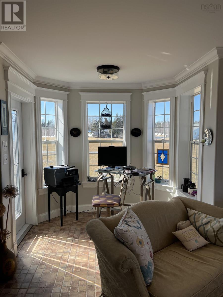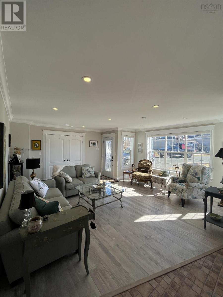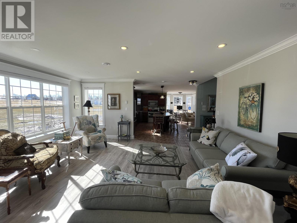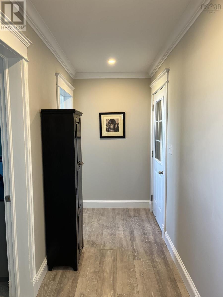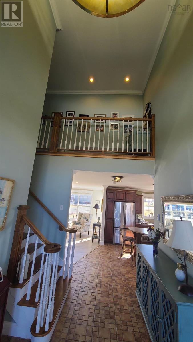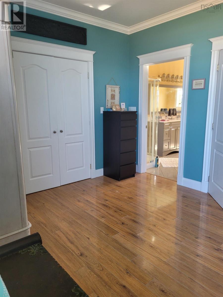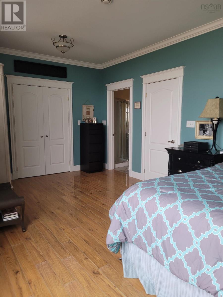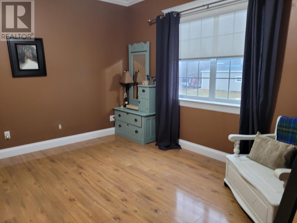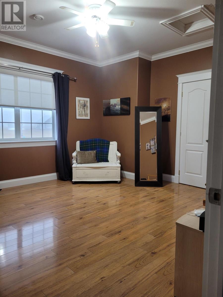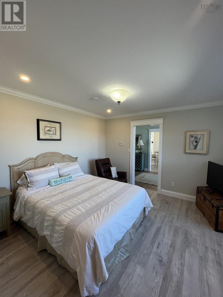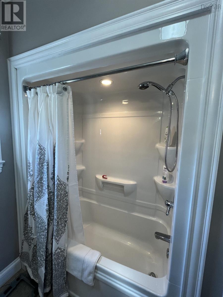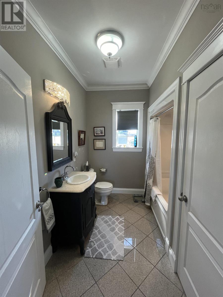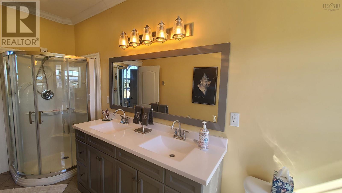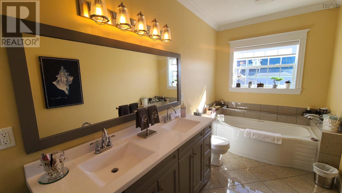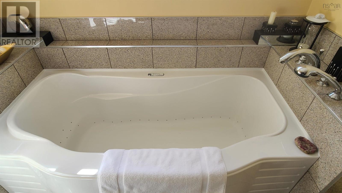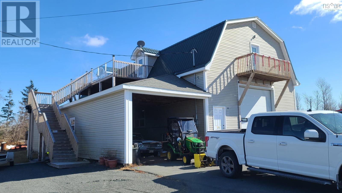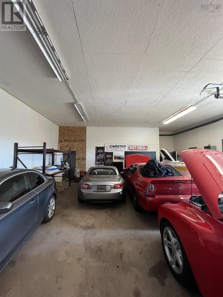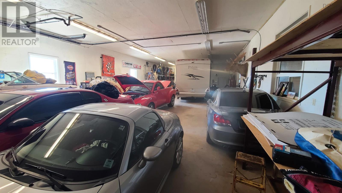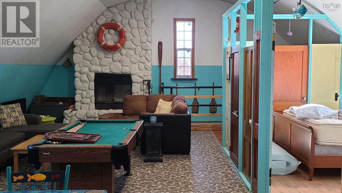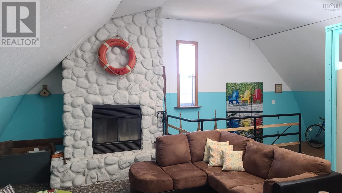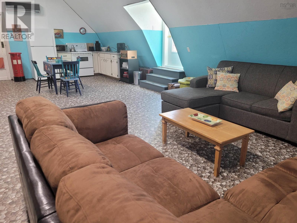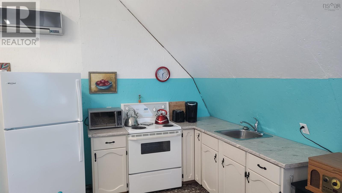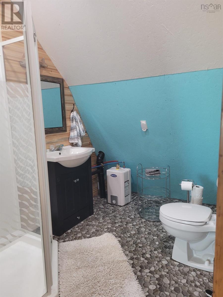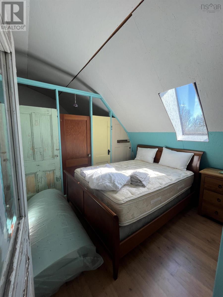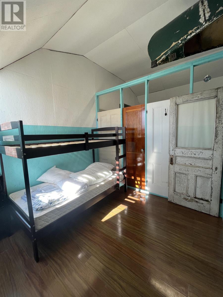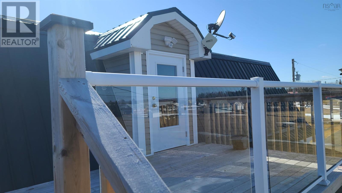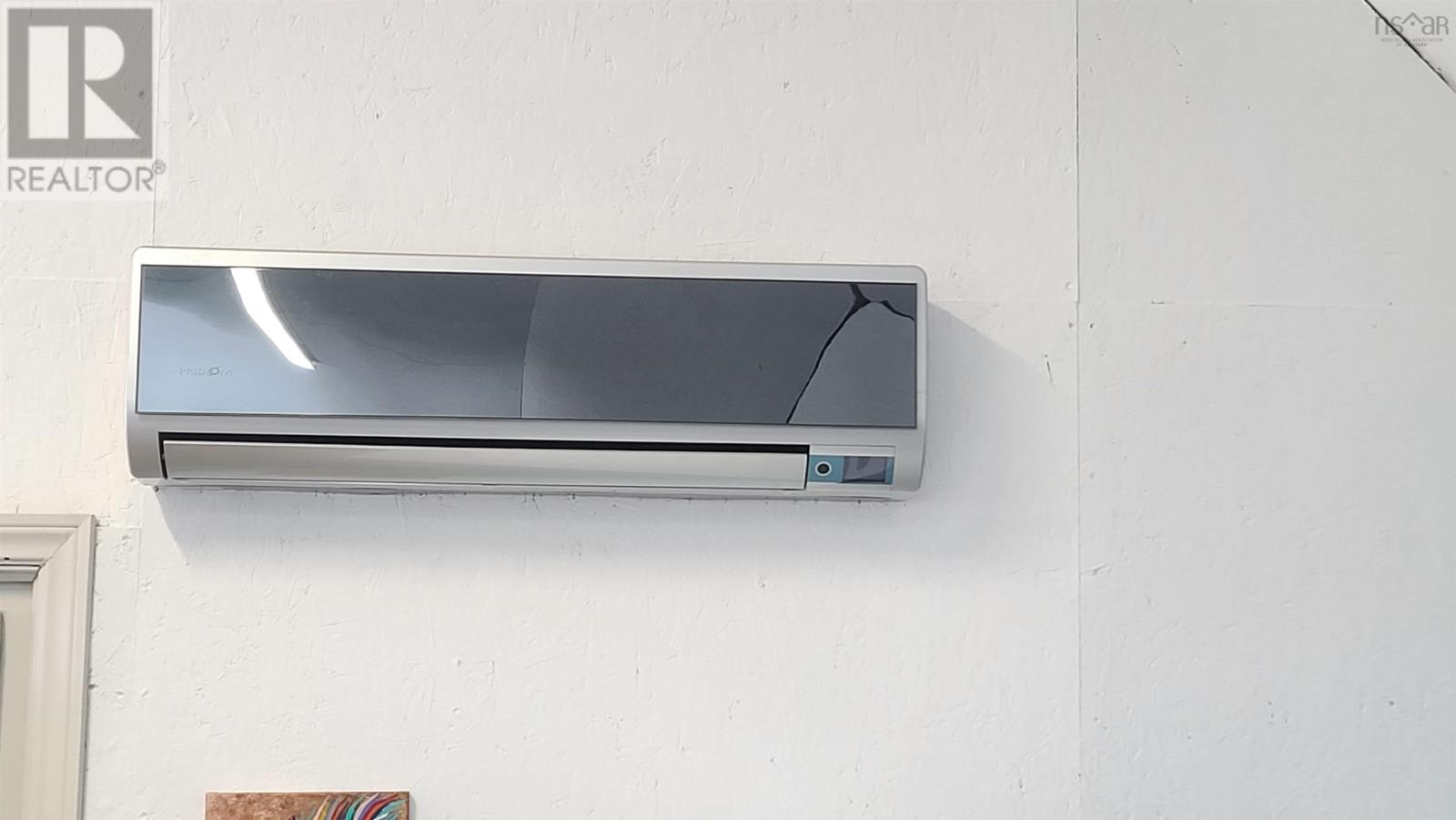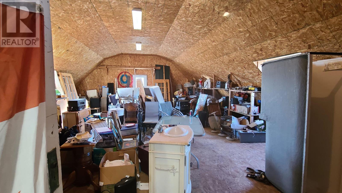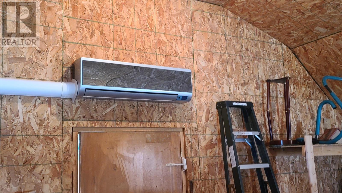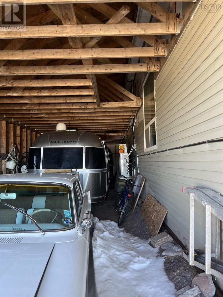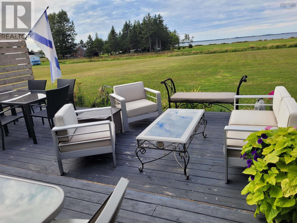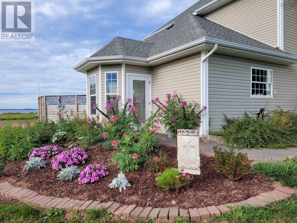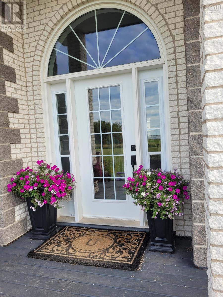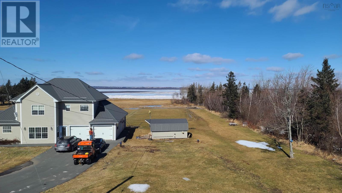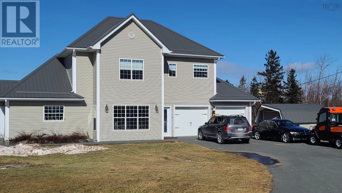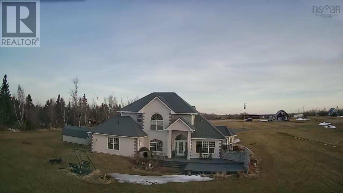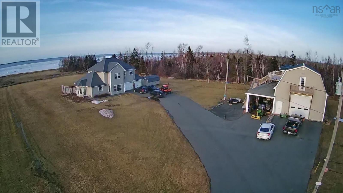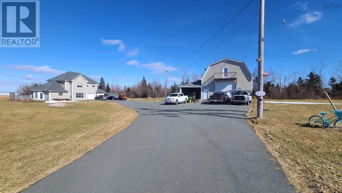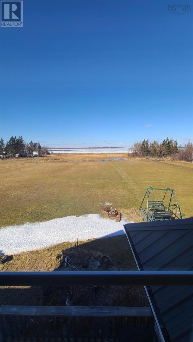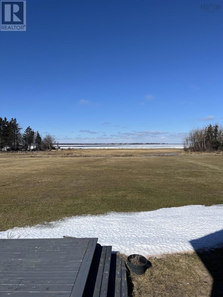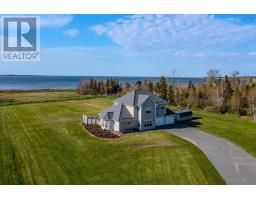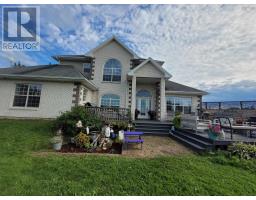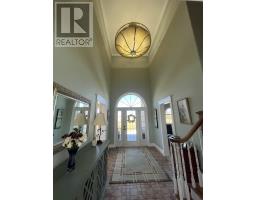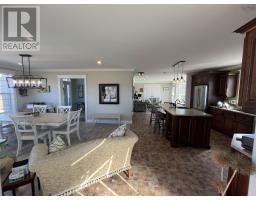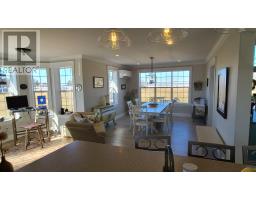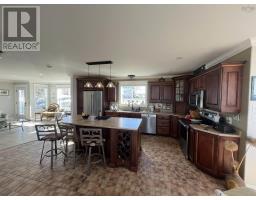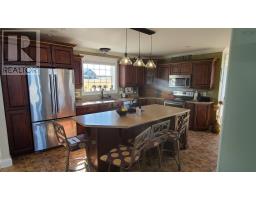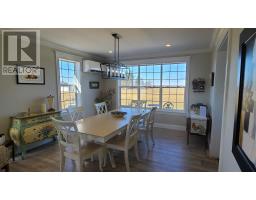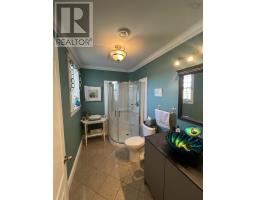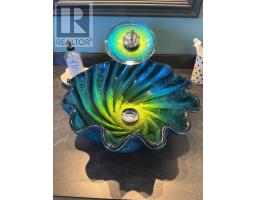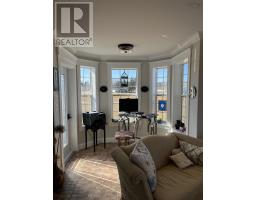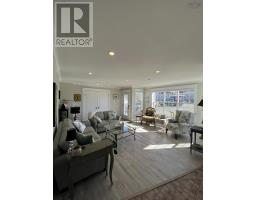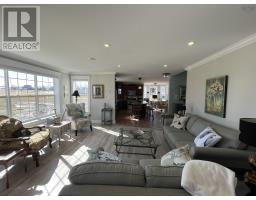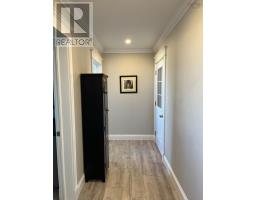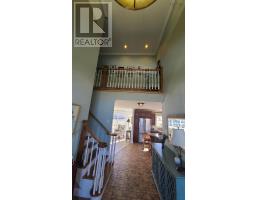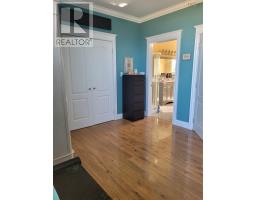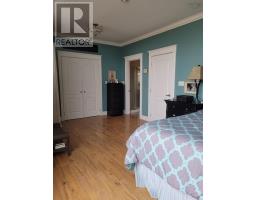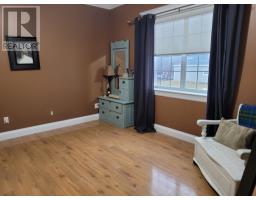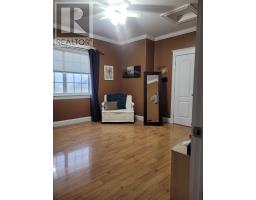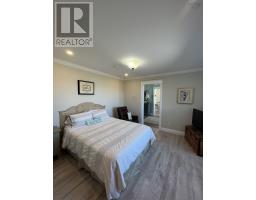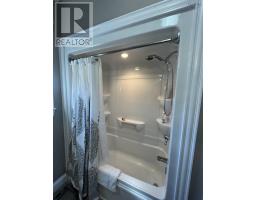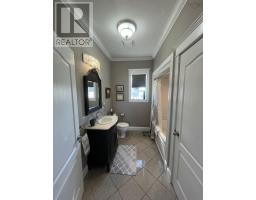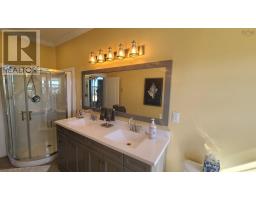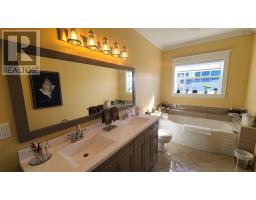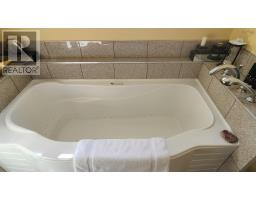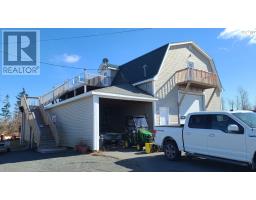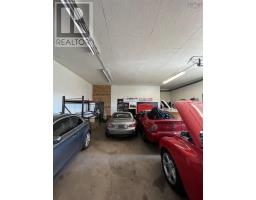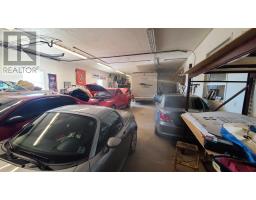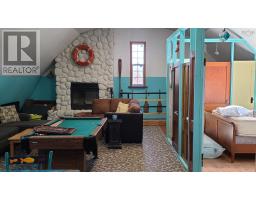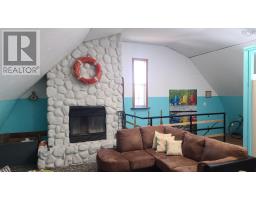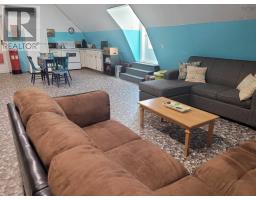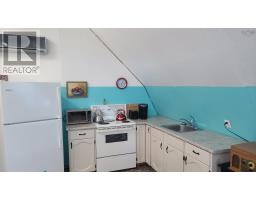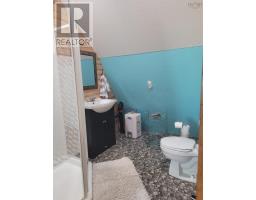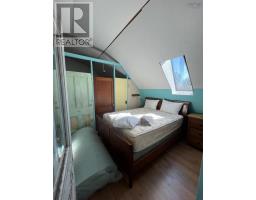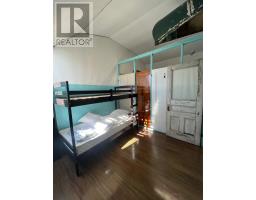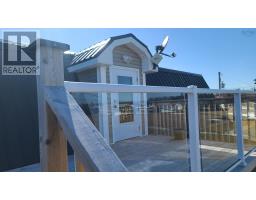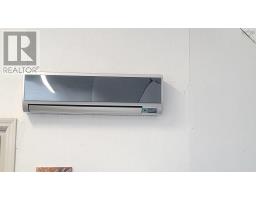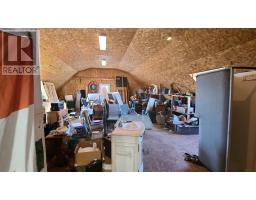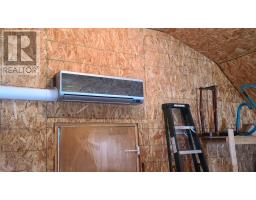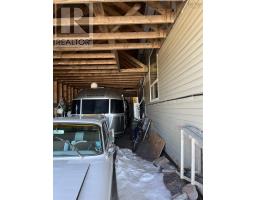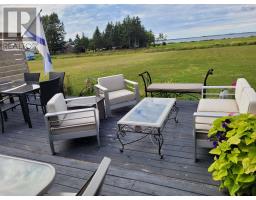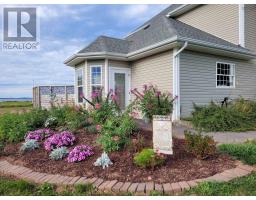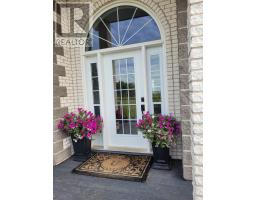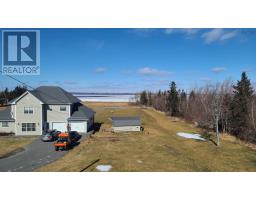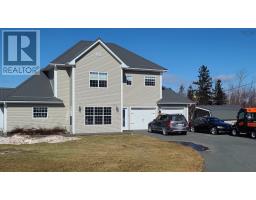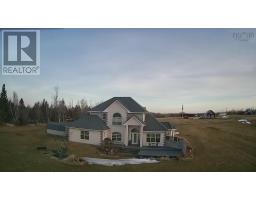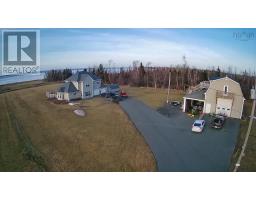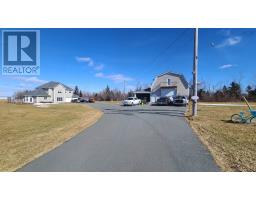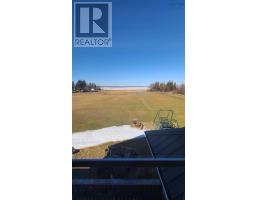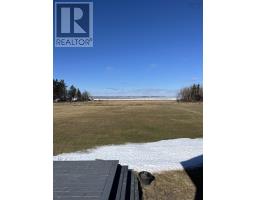3 Bedroom
3 Bathroom
Heat Pump
Acreage
Landscaped
$899,900
Welcome to 56 Dawson Beach Road, set in the middle of Northern Nova Scotia's beautiful cottage country. This gorgeous property consists of an executive level 3120 sq ft 2 story home sitting on 2.3 acres with a massive 70x30 garage with a living unit above. Imagine the possibilities!! Each building has it's own well, septic and power and the open concept main house also has a 1.5 attached garage. Currently the main floor of the house consists of a large open concept kitchen living dining and beach entry way boasting 2 story ceilings as well as a bedroom, laundry and 3 piece bathroom. This could be altered fairly easily to accommodate a main floor primary bedroom if desired. The second floor has an open space above the entry as well as the primary bedroom with an upscale 5pc ensuite as well as a large spare bedroom and another 4 piece bathroom. The garage has one 2 bedroom living space complete with a fireplace, large open concept living space with a kitchen and bathroom. It also has a large insulated flex space that is currently used as storage, but could be turned into more living space if desired. Both levels of the garage are heated with a multi-head split heat pump providing generous heating and cooling throughout the structure. The steel roof was put on the house and garage in the summer of 2023. All of this and fantastic views of Tatamagouche bay are set in a friendly cottage neighborhood with a great association. The land between the property and the beach is owned by NS department of natural resources so your view is safe from future development. This property has been pre-inspected and is move-in ready! (id:31415)
Property Details
|
MLS® Number
|
202403934 |
|
Property Type
|
Single Family |
|
Community Name
|
Brule Shore |
|
Amenities Near By
|
Golf Course, Beach |
|
Structure
|
Shed |
|
View Type
|
Ocean View |
Building
|
Bathroom Total
|
3 |
|
Bedrooms Above Ground
|
3 |
|
Bedrooms Total
|
3 |
|
Basement Type
|
None |
|
Constructed Date
|
2005 |
|
Construction Style Attachment
|
Detached |
|
Cooling Type
|
Heat Pump |
|
Exterior Finish
|
Brick, Vinyl |
|
Flooring Type
|
Ceramic Tile, Laminate, Tile |
|
Foundation Type
|
Concrete Slab |
|
Stories Total
|
2 |
|
Total Finished Area
|
3120 Sqft |
|
Type
|
House |
|
Utility Water
|
Drilled Well |
Parking
|
Garage
|
|
|
Attached Garage
|
|
|
Detached Garage
|
|
|
Carport
|
|
Land
|
Acreage
|
Yes |
|
Land Amenities
|
Golf Course, Beach |
|
Landscape Features
|
Landscaped |
|
Sewer
|
Septic System |
|
Size Irregular
|
2.264 |
|
Size Total
|
2.264 Ac |
|
Size Total Text
|
2.264 Ac |
Rooms
| Level |
Type |
Length |
Width |
Dimensions |
|
Second Level |
Primary Bedroom |
|
|
21x12.2-jog |
|
Second Level |
Ensuite (# Pieces 2-6) |
|
|
5PC |
|
Second Level |
Bedroom |
|
|
14.5x13.2-jog |
|
Second Level |
Bath (# Pieces 1-6) |
|
|
4PC |
|
Main Level |
Bedroom |
|
|
12.3x11.10 |
|
Main Level |
Bath (# Pieces 1-6) |
|
|
3PC |
|
Main Level |
Laundry Room |
|
|
9x7.6 |
|
Main Level |
Foyer |
|
|
14x8 |
|
Main Level |
Dining Room |
|
|
16x12 |
|
Main Level |
Dining Nook |
|
|
8x7 |
|
Main Level |
Kitchen |
|
|
16x13 |
|
Main Level |
Living Room |
|
|
17.5x16.5 |
https://www.realtor.ca/real-estate/26584346/56-dawson-beach-road-brule-shore-brule-shore
