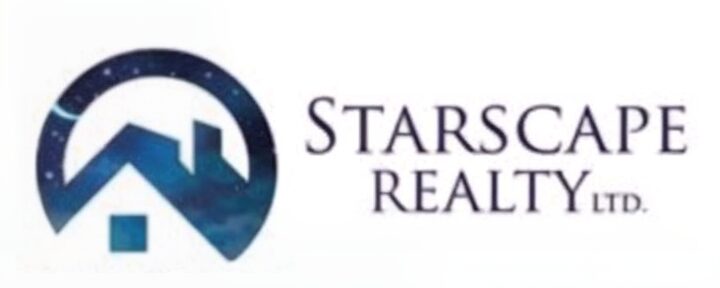2 Bedroom
2 Bathroom
2 Level
Acreage
Partially Landscaped
$355,000
Welcome to this stunning property nestled on 2 acres, featuring a two-level 3-car garage with a captivating 2-bedroom, 1-bath living space above. Built in 2012, the residence offers in-floor heating and an open concept design in the living, dining, and kitchen areas. The spacious primary bedroom, laundry room, and an abundance of large windows provide a bright and airy atmosphere. Step outside onto the deck to witness breathtaking views of the harbor. The garage, complete with a half bath and utility room, can be transformed into a full home or utilized as comfortable living space while building your dream home. This versatile space is perfect as an in-law suite or rental unit, making it a unique and adaptable property. Only 10 mins to the town of Pictou and 15 mins to New Glasgow. Don't miss the opportunity to experience the perfect blend of functionality, style, and a picturesque waterfront setting. (id:31415)
Property Details
|
MLS® Number
|
202404059 |
|
Property Type
|
Single Family |
|
Community Name
|
Lyons Brook |
|
Amenities Near By
|
Playground, Place Of Worship |
|
Community Features
|
School Bus |
|
Equipment Type
|
Propane Tank |
|
Rental Equipment Type
|
Propane Tank |
|
View Type
|
Harbour |
Building
|
Bathroom Total
|
2 |
|
Bedrooms Above Ground
|
2 |
|
Bedrooms Total
|
2 |
|
Appliances
|
Stove, Dishwasher, Dryer, Washer, Refrigerator |
|
Architectural Style
|
2 Level |
|
Basement Type
|
None |
|
Constructed Date
|
2012 |
|
Construction Style Attachment
|
Detached |
|
Exterior Finish
|
Vinyl |
|
Flooring Type
|
Hardwood, Tile |
|
Foundation Type
|
Poured Concrete |
|
Half Bath Total
|
1 |
|
Stories Total
|
2 |
|
Total Finished Area
|
1400 Sqft |
|
Type
|
House |
|
Utility Water
|
Drilled Well |
Parking
|
Garage
|
|
|
Attached Garage
|
|
|
Gravel
|
|
|
Parking Space(s)
|
|
Land
|
Acreage
|
Yes |
|
Land Amenities
|
Playground, Place Of Worship |
|
Landscape Features
|
Partially Landscaped |
|
Sewer
|
Municipal Sewage System |
|
Size Irregular
|
2.01 |
|
Size Total
|
2.01 Ac |
|
Size Total Text
|
2.01 Ac |
Rooms
| Level |
Type |
Length |
Width |
Dimensions |
|
Second Level |
Laundry Room |
|
|
6.5 x 8.1 |
|
Second Level |
Bath (# Pieces 1-6) |
|
|
3pcs 11.5 x 6.5 |
|
Second Level |
Primary Bedroom |
|
|
15 x 6.1 +9.5 x 9.8 |
|
Second Level |
Bedroom |
|
|
13.6 x 11.7 |
|
Second Level |
Living Room |
|
|
19x 13 |
|
Second Level |
Dining Room |
|
|
14.8 x 14 |
|
Second Level |
Kitchen |
|
|
13 x 11.1 |
https://www.realtor.ca/real-estate/26590853/52-stanwood-drive-lyons-brook-lyons-brook

















































