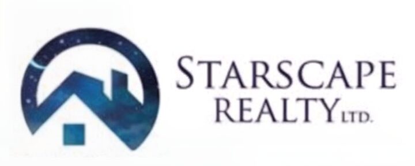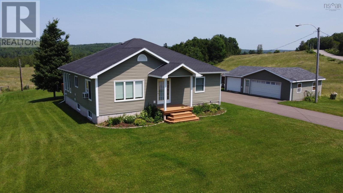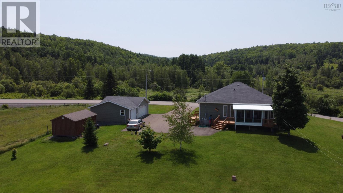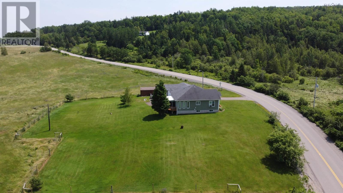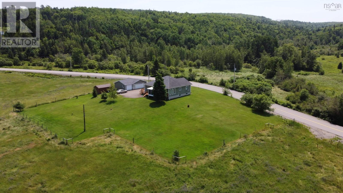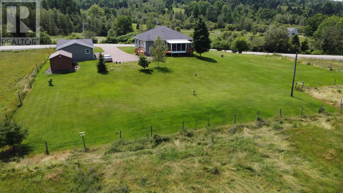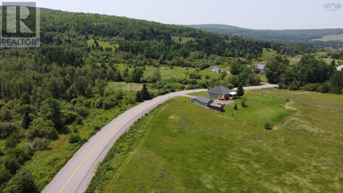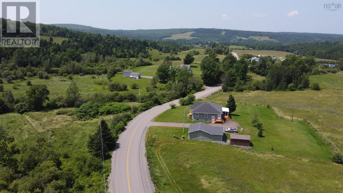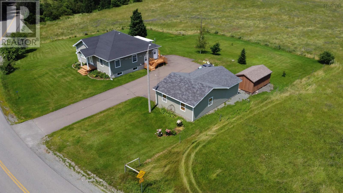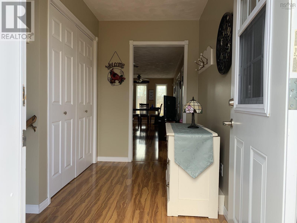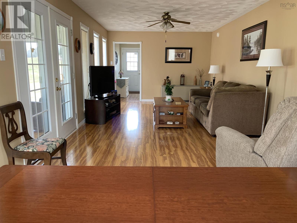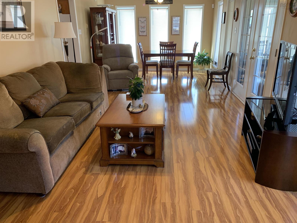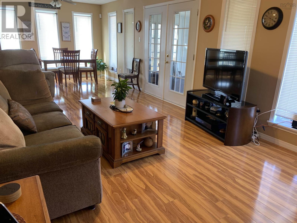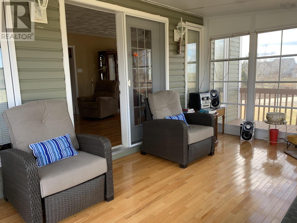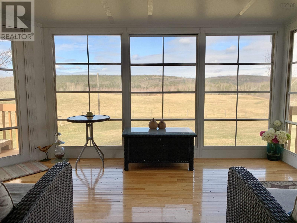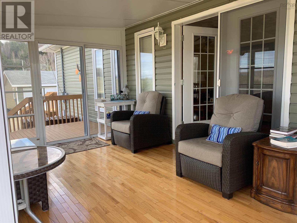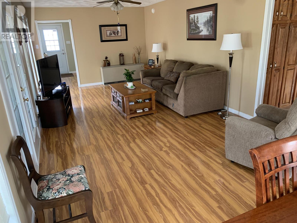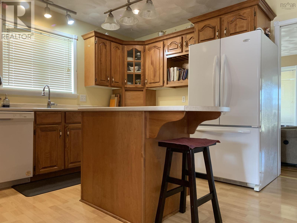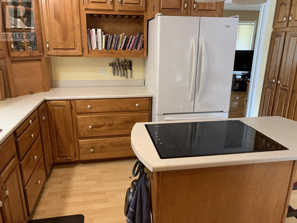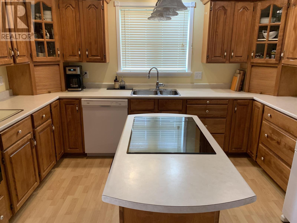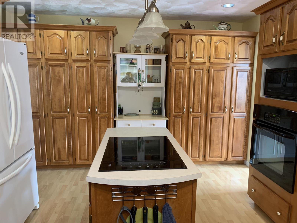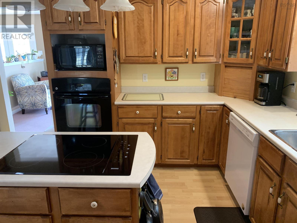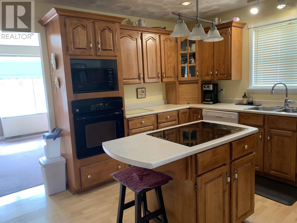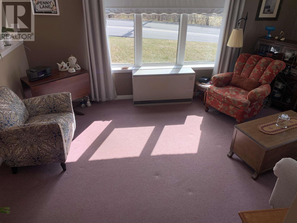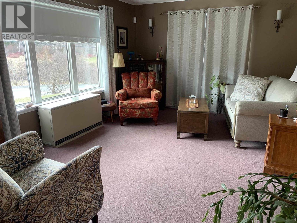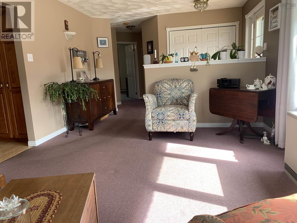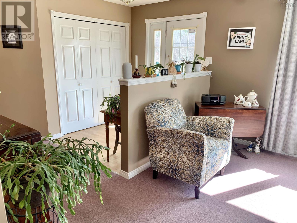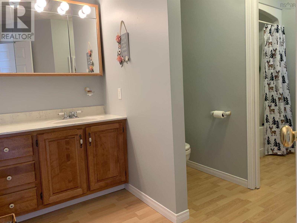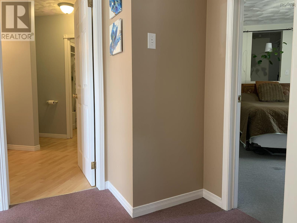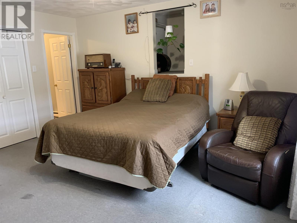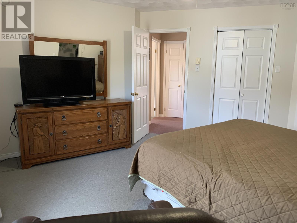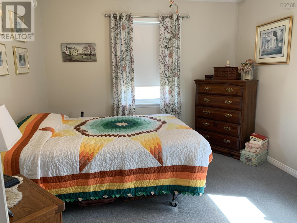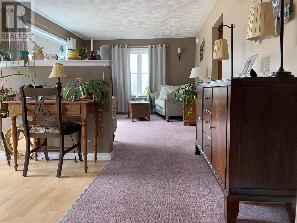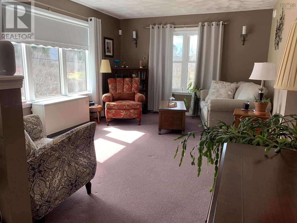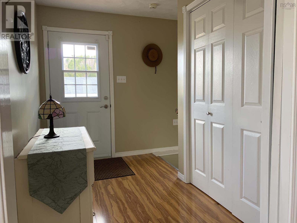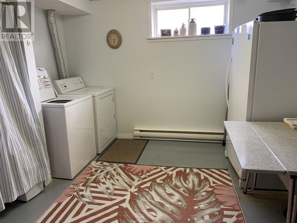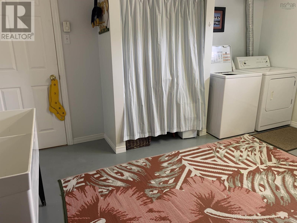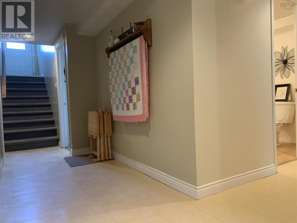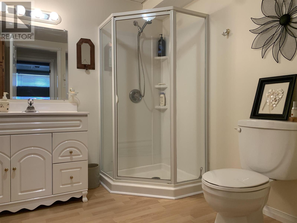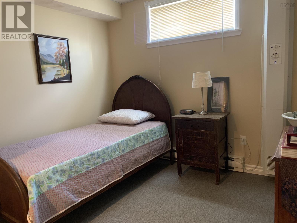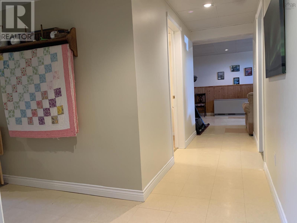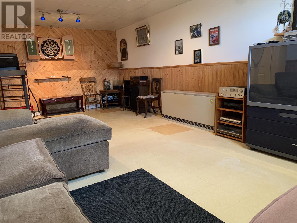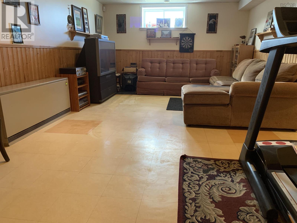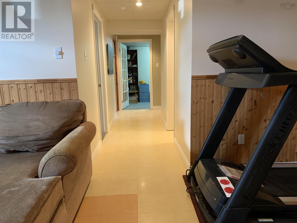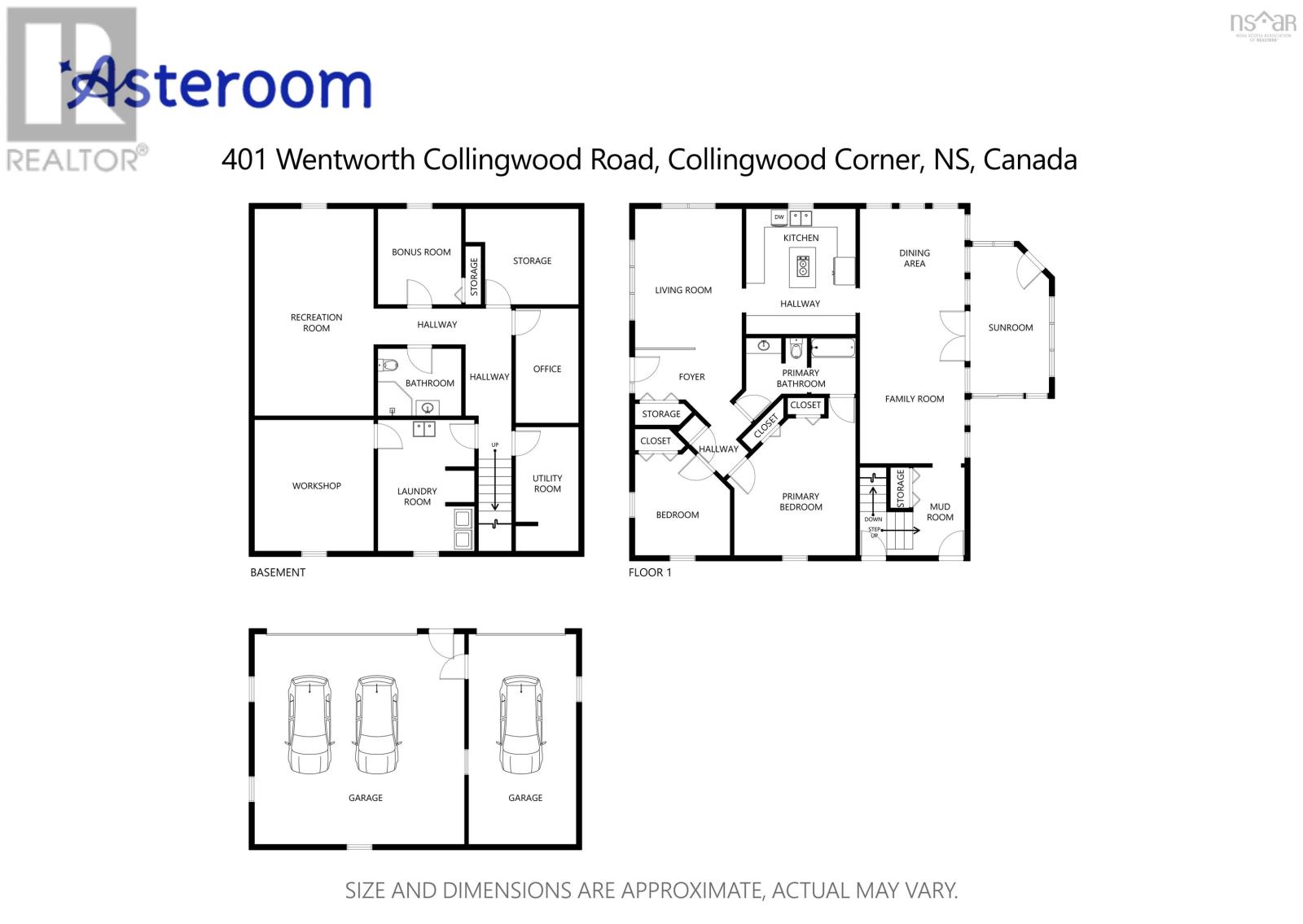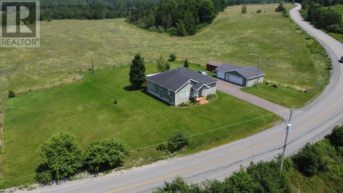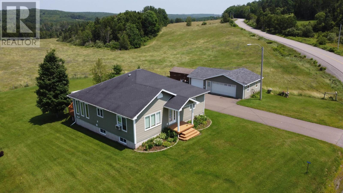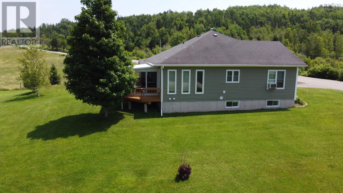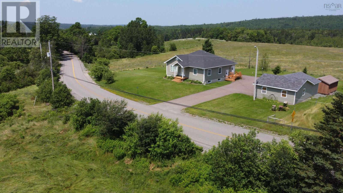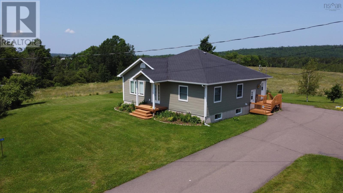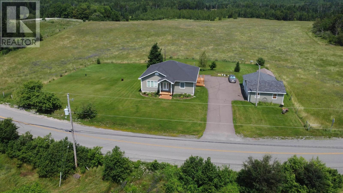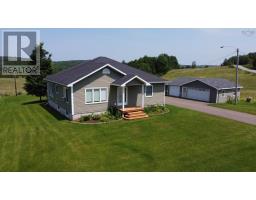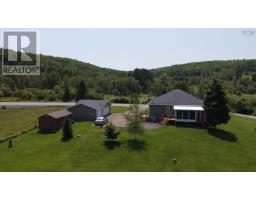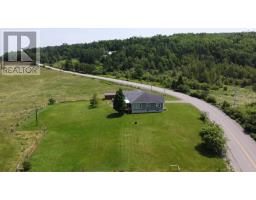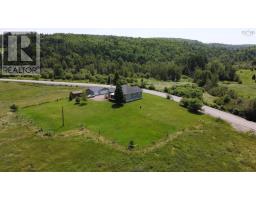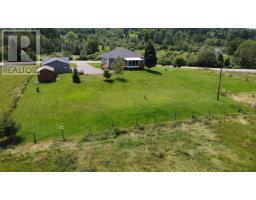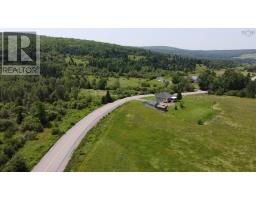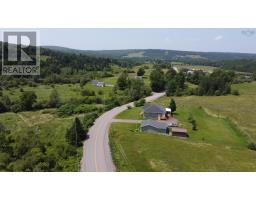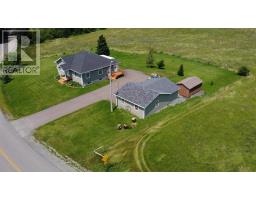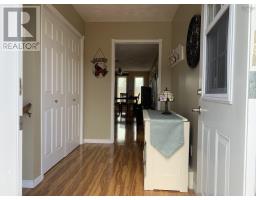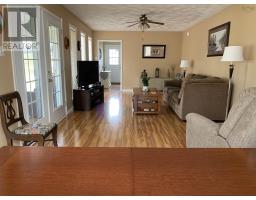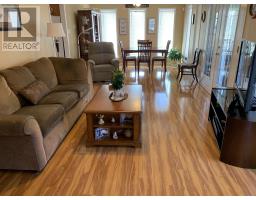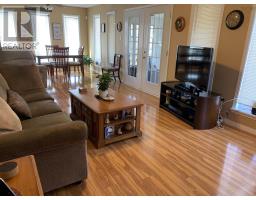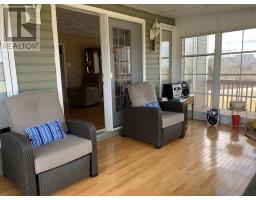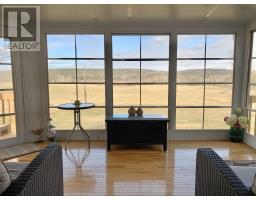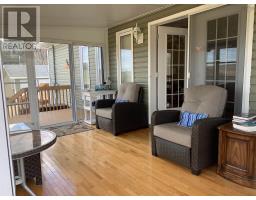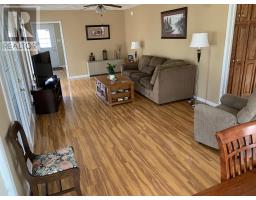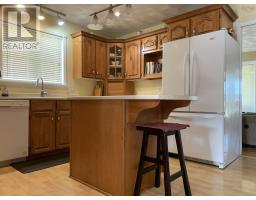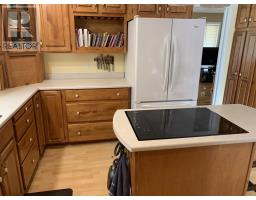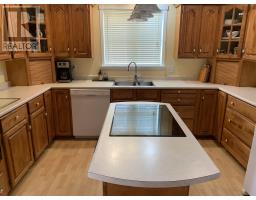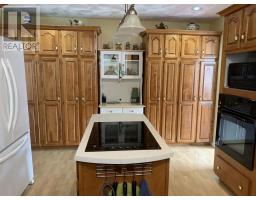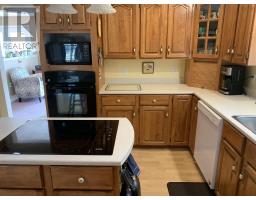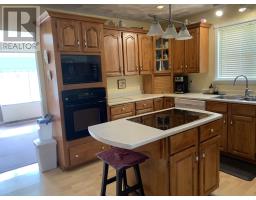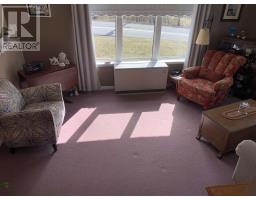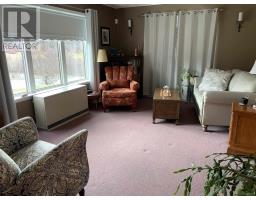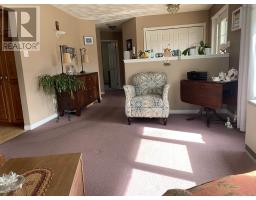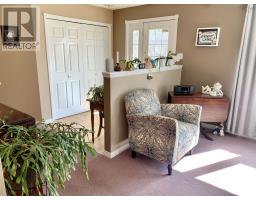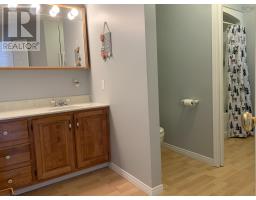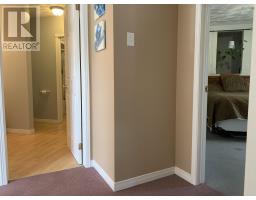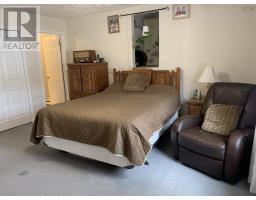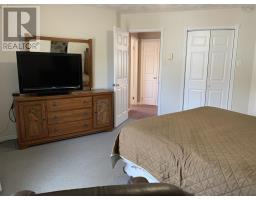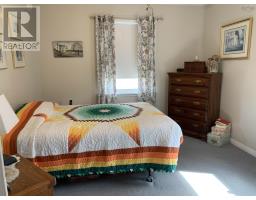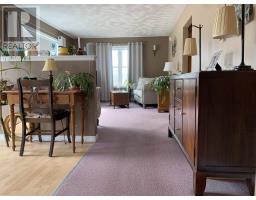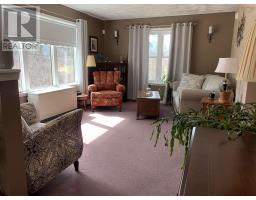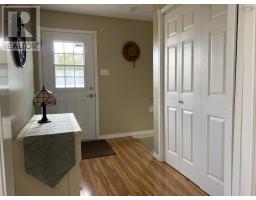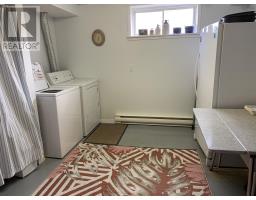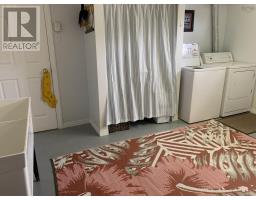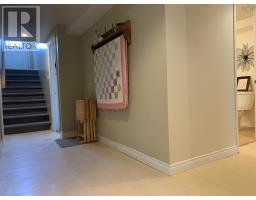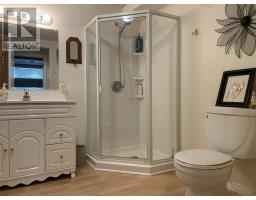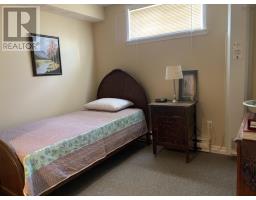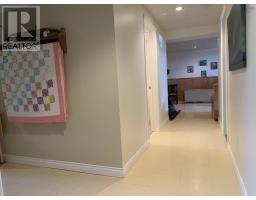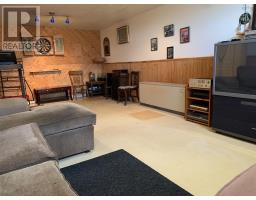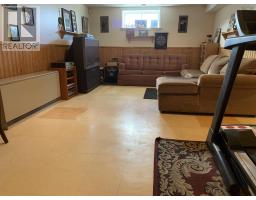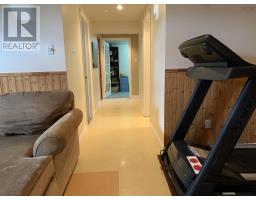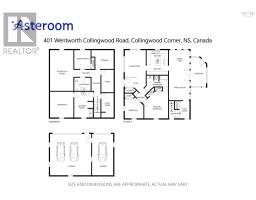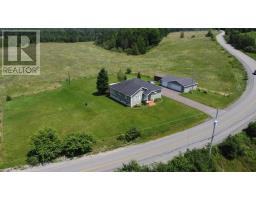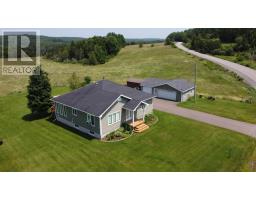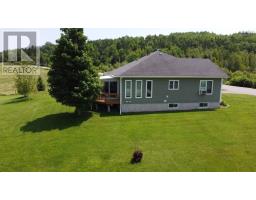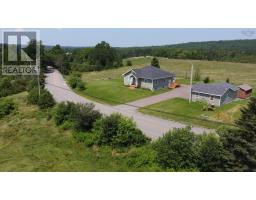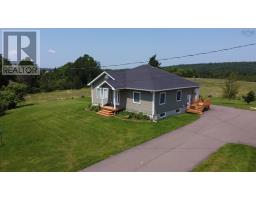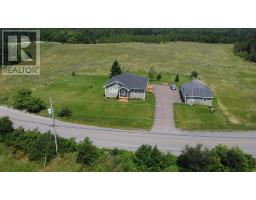2 Bedroom
2 Bathroom
Character
Landscaped
$399,900
Executive home situated between the rural villages of Collingwood and Wentworth, Nova Scotia! This lovely one level home with finished basement exudes pride of ownership. The main entrance takes you into the open family and dining room, to the sun room for three season relaxation, and then back to the kitchen. Continue through to the living room, foyer, main floor bath, with a pass through to the primary bedroom. The main floor also provides a second bedroom, plenty of storage, ETS units in the family and living rooms. Downstairs the finished space includes the laundry room, a craft room, an office, 3 pc bath, bonus room and rec room, also with an ETS heating unit. The 24x37' triple car garage and workshop is an incredible bonus, along with the 12x20' shed. Sunrises and sunsets are a pleasure to take in from the sun room, along with watching local wildlife in the surrounding fields. For the outdoor enthusiasts, Collingwood in Ski-Doo country, or go off roading on the trail system, Ski Wentworth is a short drive, and there are beautiful waterfalls in the Wentworth area. Virtual tour is provided, or arrange to view in person! (id:31415)
Property Details
|
MLS® Number
|
202406357 |
|
Property Type
|
Single Family |
|
Community Name
|
Williamsdale |
|
Amenities Near By
|
Park, Place Of Worship |
|
Community Features
|
School Bus |
|
Features
|
Sloping, Sump Pump |
|
Structure
|
Shed |
Building
|
Bathroom Total
|
2 |
|
Bedrooms Above Ground
|
2 |
|
Bedrooms Total
|
2 |
|
Appliances
|
Oven, Dryer - Electric, Washer, Freezer - Stand Up, Garburator, Microwave, Refrigerator |
|
Architectural Style
|
Character |
|
Basement Development
|
Finished |
|
Basement Type
|
Full (finished) |
|
Constructed Date
|
2000 |
|
Construction Style Attachment
|
Detached |
|
Exterior Finish
|
Vinyl |
|
Flooring Type
|
Carpeted, Hardwood, Laminate |
|
Foundation Type
|
Poured Concrete |
|
Stories Total
|
1 |
|
Total Finished Area
|
2634 Sqft |
|
Type
|
House |
|
Utility Water
|
Well |
Parking
|
Garage
|
|
|
Detached Garage
|
|
|
Parking Space(s)
|
|
Land
|
Acreage
|
No |
|
Land Amenities
|
Park, Place Of Worship |
|
Landscape Features
|
Landscaped |
|
Sewer
|
Septic System |
|
Size Irregular
|
0.9995 |
|
Size Total
|
0.9995 Ac |
|
Size Total Text
|
0.9995 Ac |
Rooms
| Level |
Type |
Length |
Width |
Dimensions |
|
Basement |
Recreational, Games Room |
|
|
12.7 X 23.4 |
|
Basement |
Bath (# Pieces 1-6) |
|
|
7.10 X 9.8 (3 piece) |
|
Basement |
Den |
|
|
7.4 X 12.1 |
|
Basement |
Other |
|
|
12.7 X 14.0 (Craft Rm) |
|
Basement |
Laundry Room |
|
|
11.3 X 14.4 |
|
Basement |
Other |
|
|
10.2 X 10.10 (Cold Room) |
|
Basement |
Other |
|
|
9.6 X 10.3 (Bonus Room) |
|
Basement |
Utility Room |
|
|
7.5 X 14.8 |
|
Basement |
Other |
|
|
4.11X12.4+3.11X10.5 (Hallway) |
|
Main Level |
Foyer |
|
|
6.0 X 11.11 |
|
Main Level |
Kitchen |
|
|
12.8 X 14.2 |
|
Main Level |
Dining Room |
|
|
9.1 X 11.10 |
|
Main Level |
Living Room |
|
|
11.11 X 15.9 |
|
Main Level |
Family Room |
|
|
11.10 X 19.3 |
|
Main Level |
Sunroom |
|
|
9.11 X 15.7 |
|
Main Level |
Other |
|
|
5.7X10.4+3.4X4.1 Main entrance |
|
Main Level |
Bath (# Pieces 1-6) |
|
|
2.9X7.1 + 4.11X7.1 + 4.1 X 7.1 |
|
Main Level |
Primary Bedroom |
|
|
7.9X14.10+6.3X8.3 (Irregular) |
|
Main Level |
Bedroom |
|
|
5.0x12.1+5.6x8.1 (Irregular) |
https://www.realtor.ca/real-estate/26713429/401-wentworth-collingwood-road-williamsdale-williamsdale
